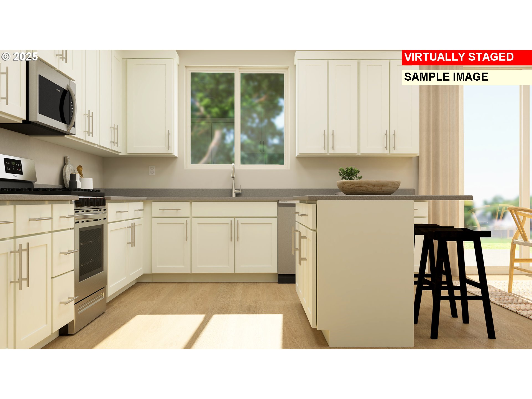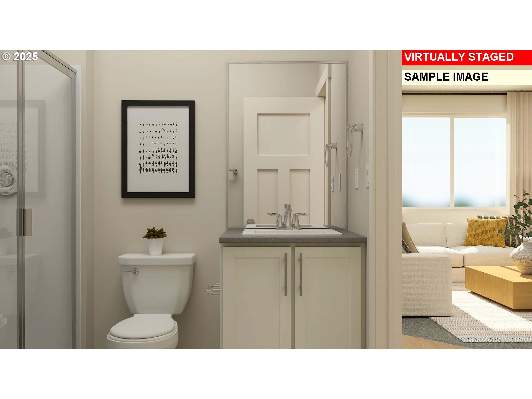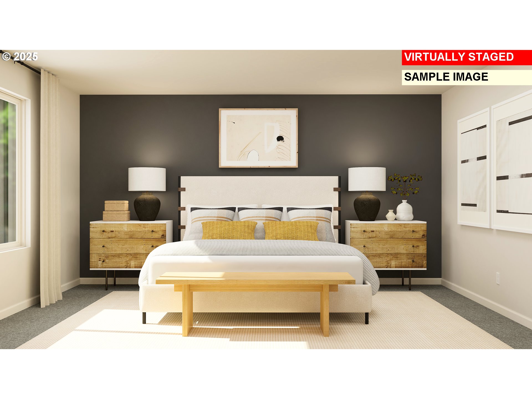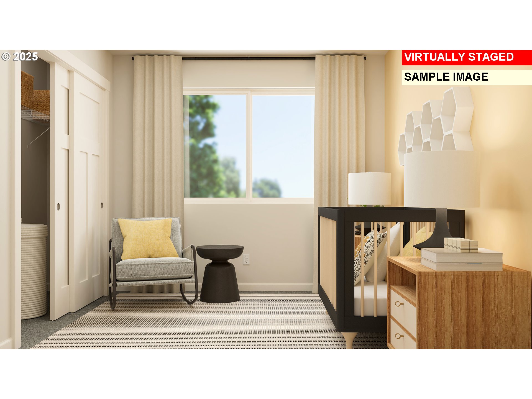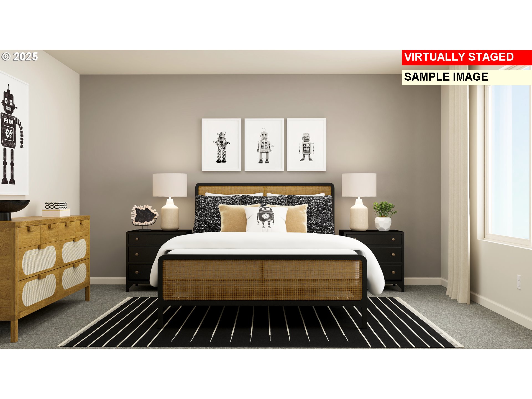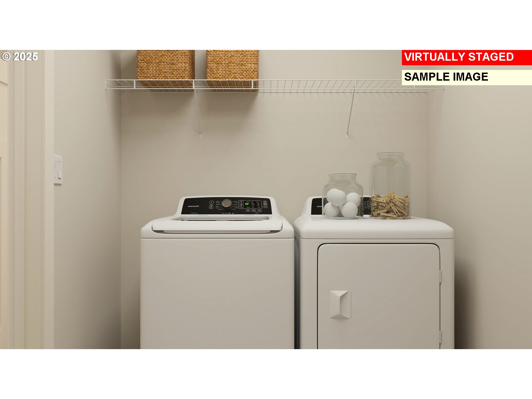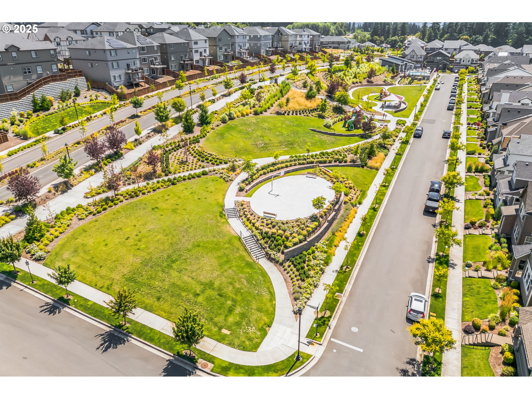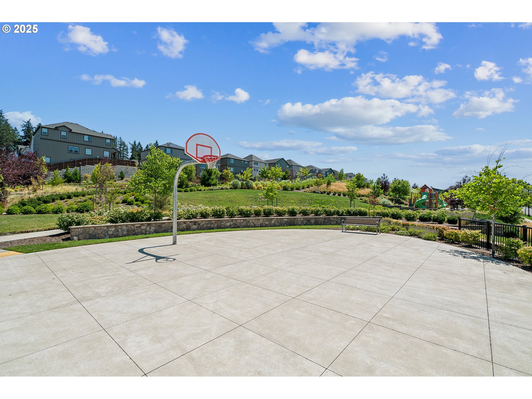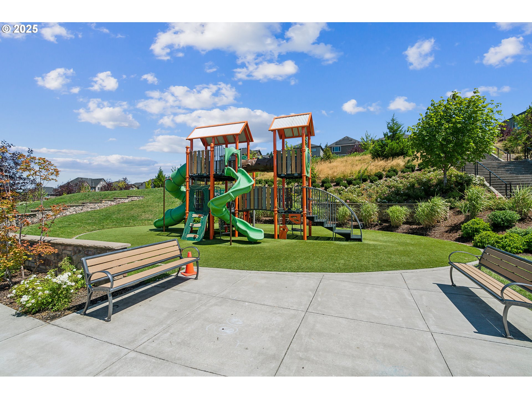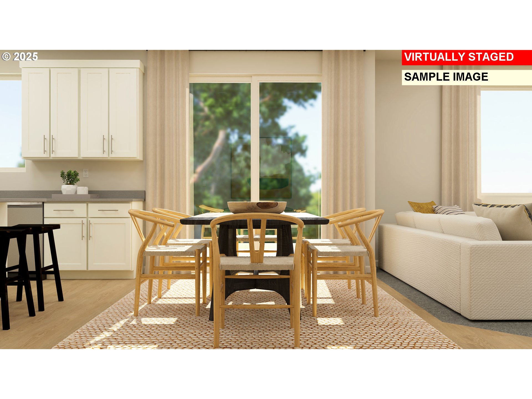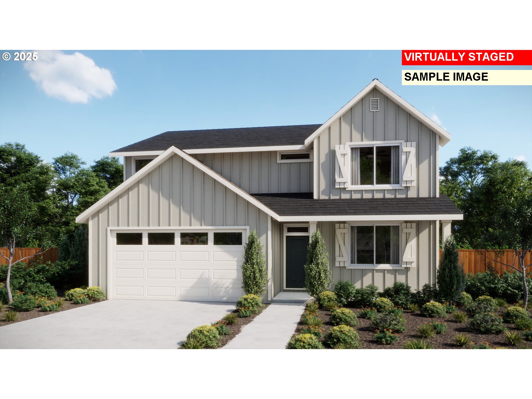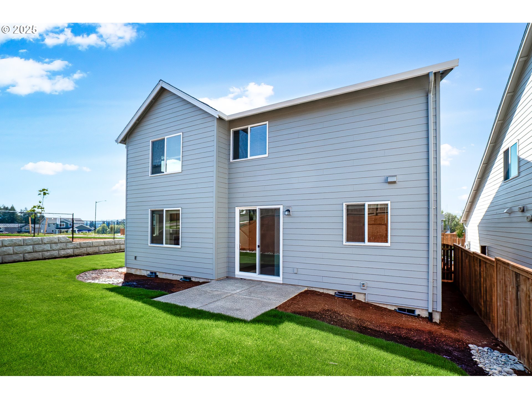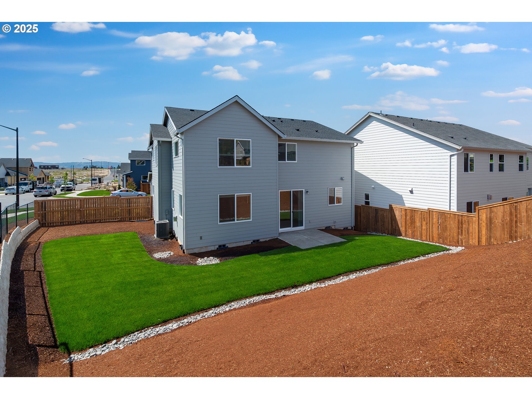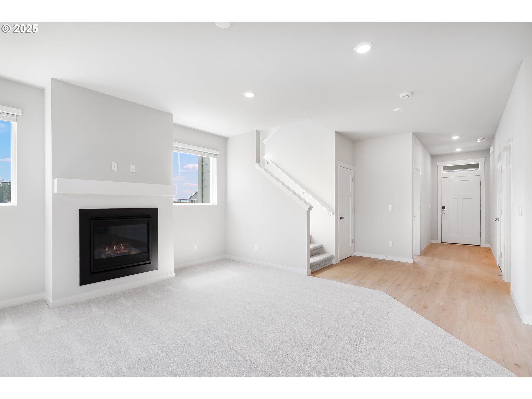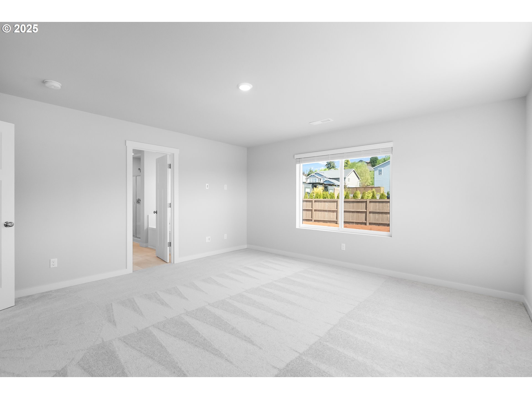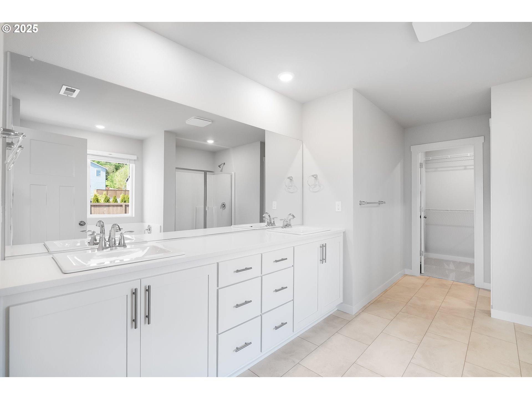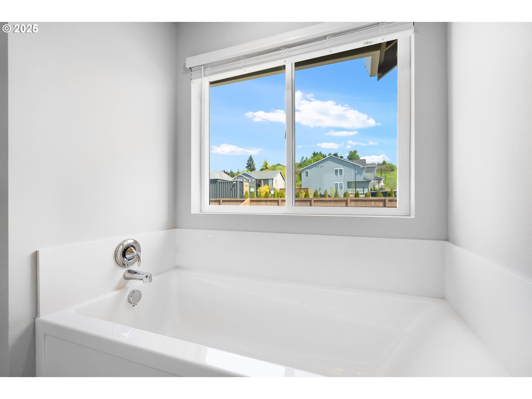Property • Residential
Web ID # 122489683
$680,800.00
4 Beds • 3 Baths
Property Features
Regional Multiple Listing Service, Inc.
Now selling at South River Terrace! Corner homesite! The Judith Floor plan is a two-story home with a flexible and spacious open-concept floorplan on the first level, with a nearby patio offering seamless outdoor recreation, and a secondary bedroom is secluded off the foyer. On the second floor are three additional bedrooms, including the luxe owner’s suite with a private bathroom and walk-in closet. A second-floor bonus room provides a versatile shared living space. Renderings and sample photos are artist conceptions only. Photos are of similar, or model home so features and finishes may vary. Taxes not yet assessed Home includes Central Air, Refrigerator, Washer & Dryer, and blinds. The South River Terrace community offers access to fantastic onsite amenities, including a park and sport courts. Homesite # 57, Move-In-Ready!
Take Ext 4B off OR-217, W on SW Scholls Ferry Rd to SW 165th Ave to Lennar Homes.
Dwelling Type: Residential
Subdivision:
Year Built: 2025, County: US
Take Ext 4B off OR-217, W on SW Scholls Ferry Rd to SW 165th Ave to Lennar Homes.
Virtual Tour
Listing is courtesy of Lennar Sales Corp


