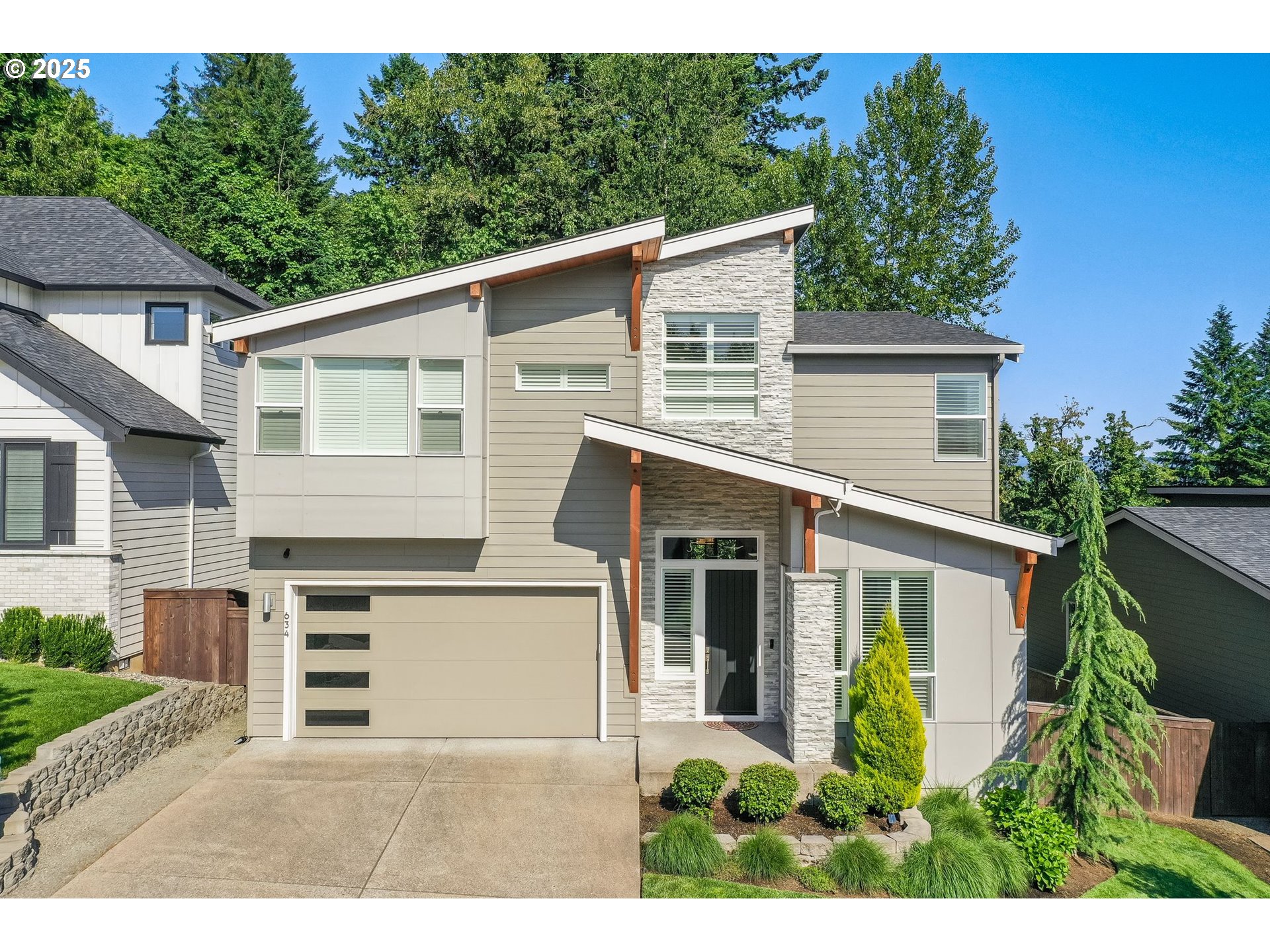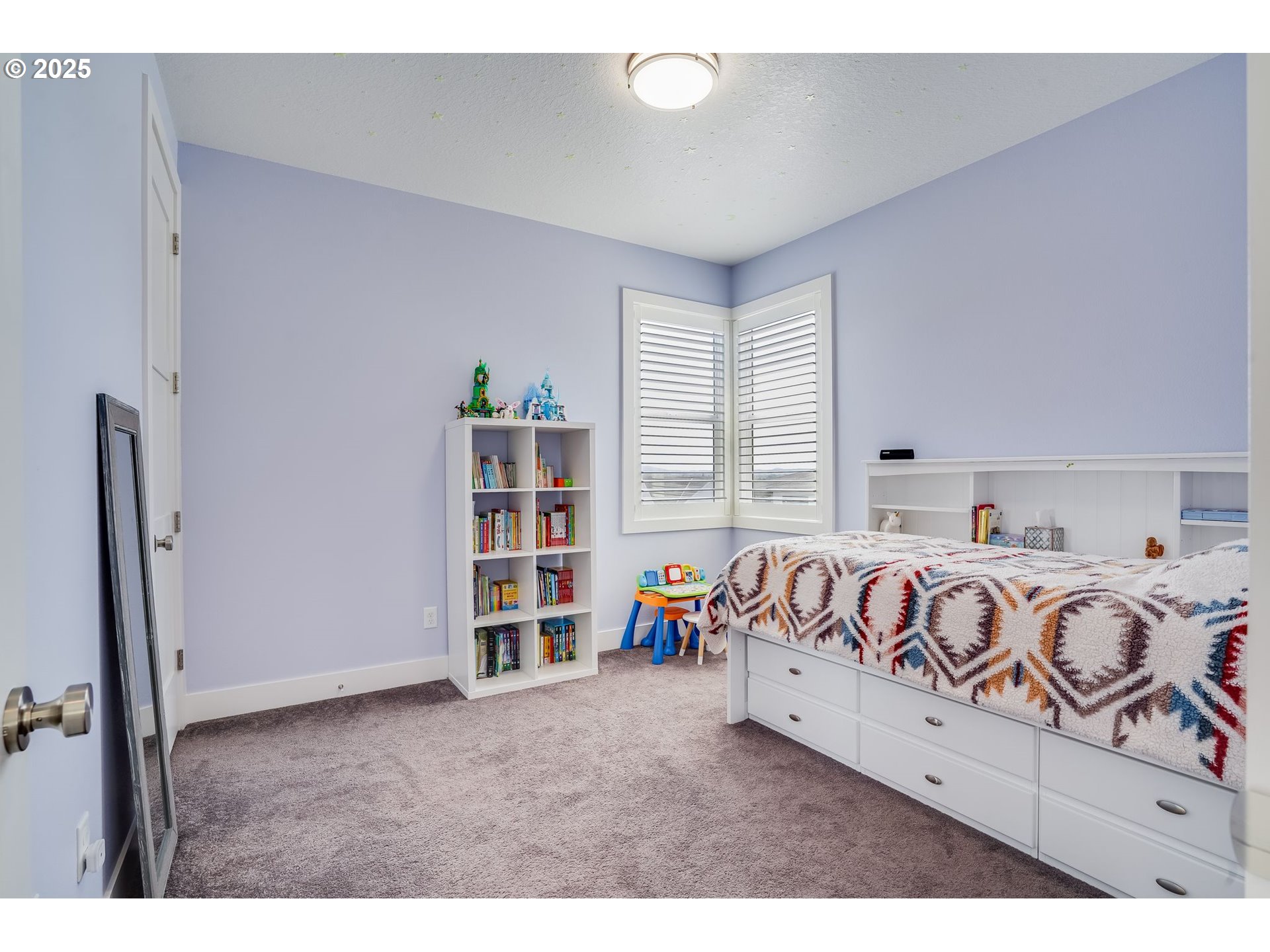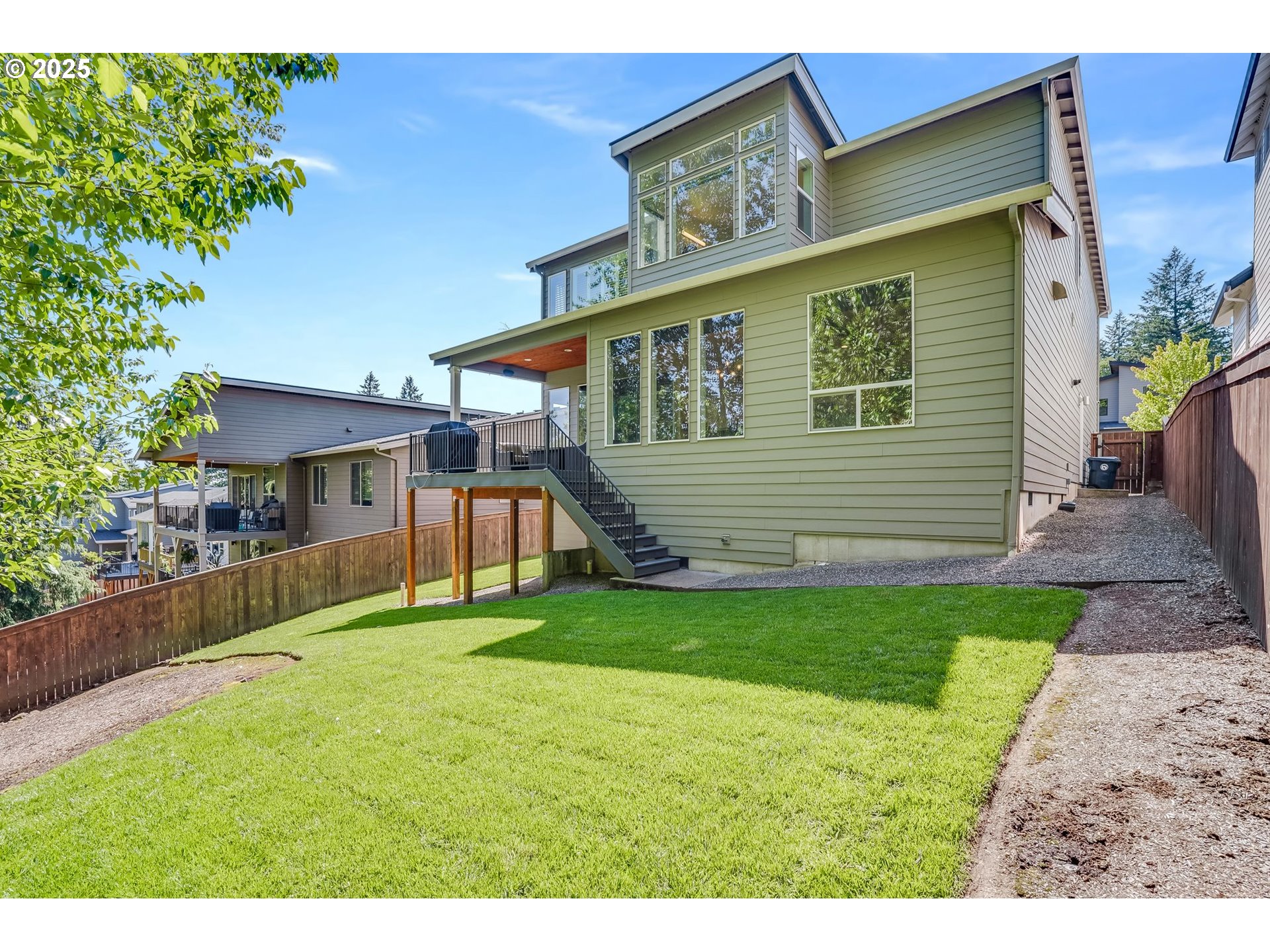PROVINCE ESTATES
Property • Residential
Web ID # 188818891
$1,330,000.00
5 Beds • 3 Baths
Property Features
Regional Multiple Listing Service, Inc.
Welcome to this beautifully crafted 5-bedroom, 3-bathroom home, offering 3,478 square feet of thoughtfully designed living space in the community of Camas. Custom-built in 2021, this home blends modern finishes with functional elegance throughout. Step inside to soaring 10-foot ceilings and engineered hardwood flooring on the main level. A spacious guest bedroom or office sits conveniently on the main floor next to a full bathroom—ideal for visitors or multi-generational living. The heart of the home is the open-concept great room, featuring a floor-to-ceiling fireplace flanked by custom wood shelving, perfect for cozy evenings or entertaining. The gourmet kitchen boasts a brand new induction cooktop, a large center island with storage, a walk-in pantry, and high-end custom Dewils cabinets. Upstairs, you’ll find rare twelve-foot ceilings, four additional bedrooms, including a luxurious primary suite with a spa-like ensuite bathroom offering a walk-in shower and a generously sized walk-in closet complete with an organizer system. A vaulted bonus room with a built-in bench provides flexible space for a media room or home gym. Enjoy the private backyard overlooking trees with no neighbors behind you, a gas BBQ hookup, and a covered Trex deck. The spacious three-car tandem garage includes a premium epoxy floor coating and built-in storage shelving—ideal for keeping things tidy and organized. This is a rare opportunity to own a nearly new home with exceptional features in a fantastic location. Open House Sat, June 14th 12:00 AM - 2:00 PM
use gmaps
Dwelling Type: Residential
Subdivision: PROVINCE ESTATES
Year Built: 2021, County: US
use gmaps
Virtual Tour
Listing is courtesy of Real Broker LLC






































