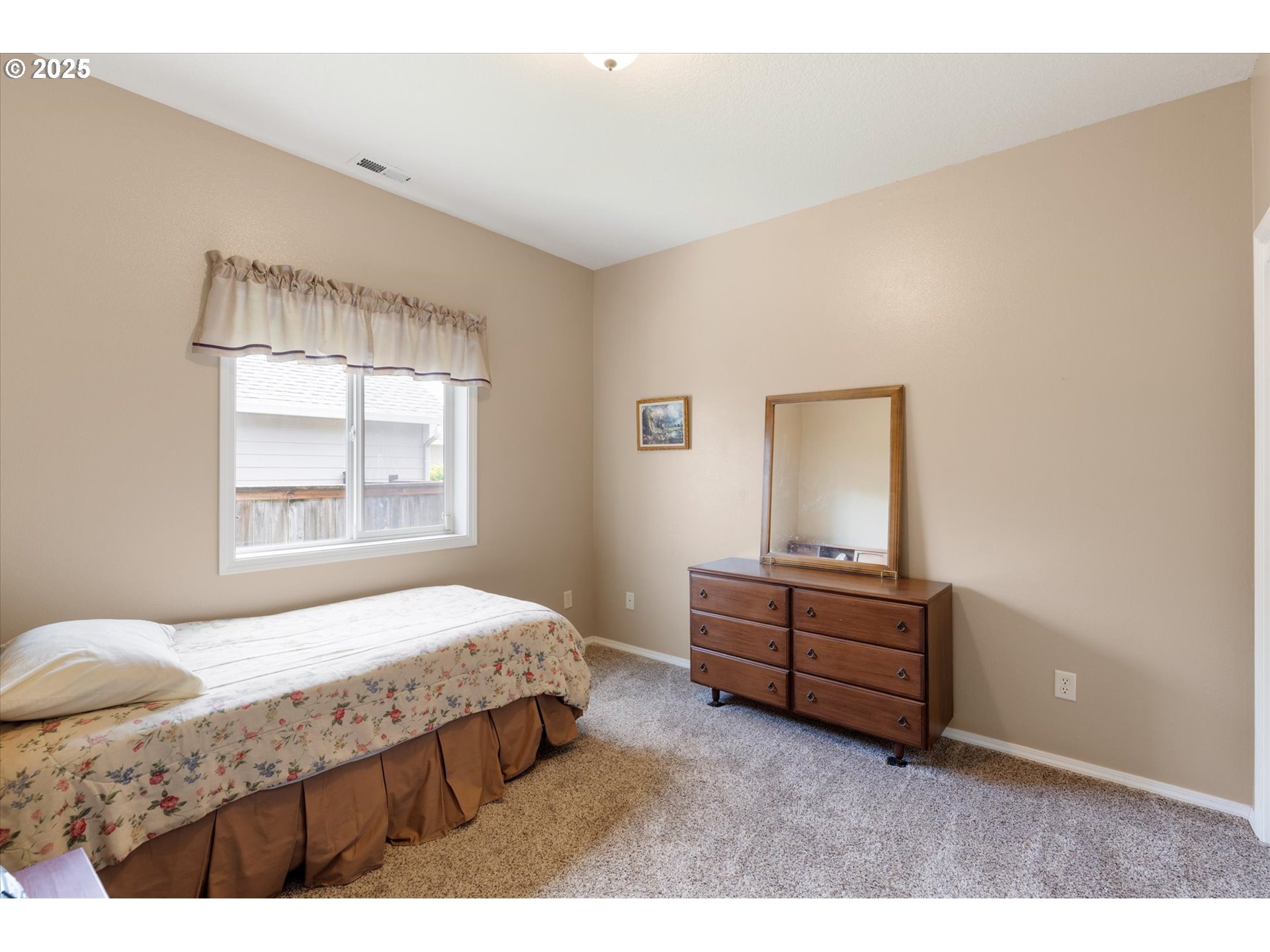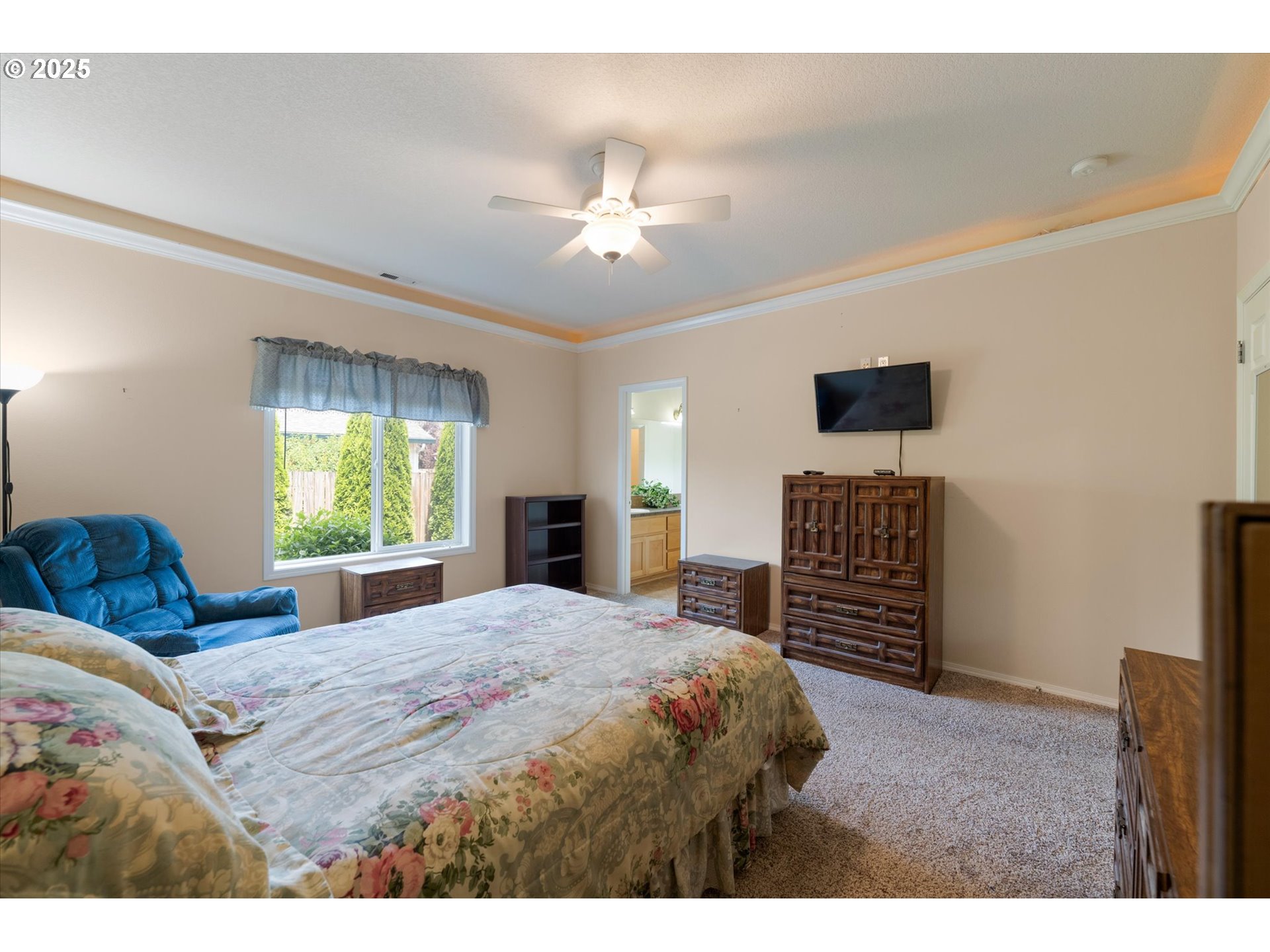Property • Residential
Web ID # 239778591
$475,000.00
3 Beds • 2 Baths
Property Features
Regional Multiple Listing Service, Inc.
Beautifully maintained one-level home offering 2,076 sq ft of comfortable living in a quiet West Longview neighborhood. The spacious open floor plan features a cozy propane fireplace, arched entries, and fresh interior paint and carpet throughout. The kitchen includes a corner pantry, breakfast bar, and ample cabinetry, flowing seamlessly into the dining and living areas—ideal for gatherings. The private owner’s suite boasts a jetted tub, walk-in shower with seat, dual vanities, and a generous walk-in closet. A separate den with French doors adds flexibility for a home office or additional living space. Outside, enjoy a fully fenced backyard with patio, mature landscaping, and excellent curb appeal highlighted by a stamped concrete driveway and cement-planked siding. The oversized 3-car garage offers ample space for vehicles, storage, or a workshop. Move-in ready with thoughtful details throughout, this home delivers style, space, and the ease of single-level living.
50th to Rosewood to Aspen
Dwelling Type: Residential
Subdivision:
Year Built: 2007, County: US
50th to Rosewood to Aspen
Virtual Tour
Listing is courtesy of Keller Williams Realty Elite















































