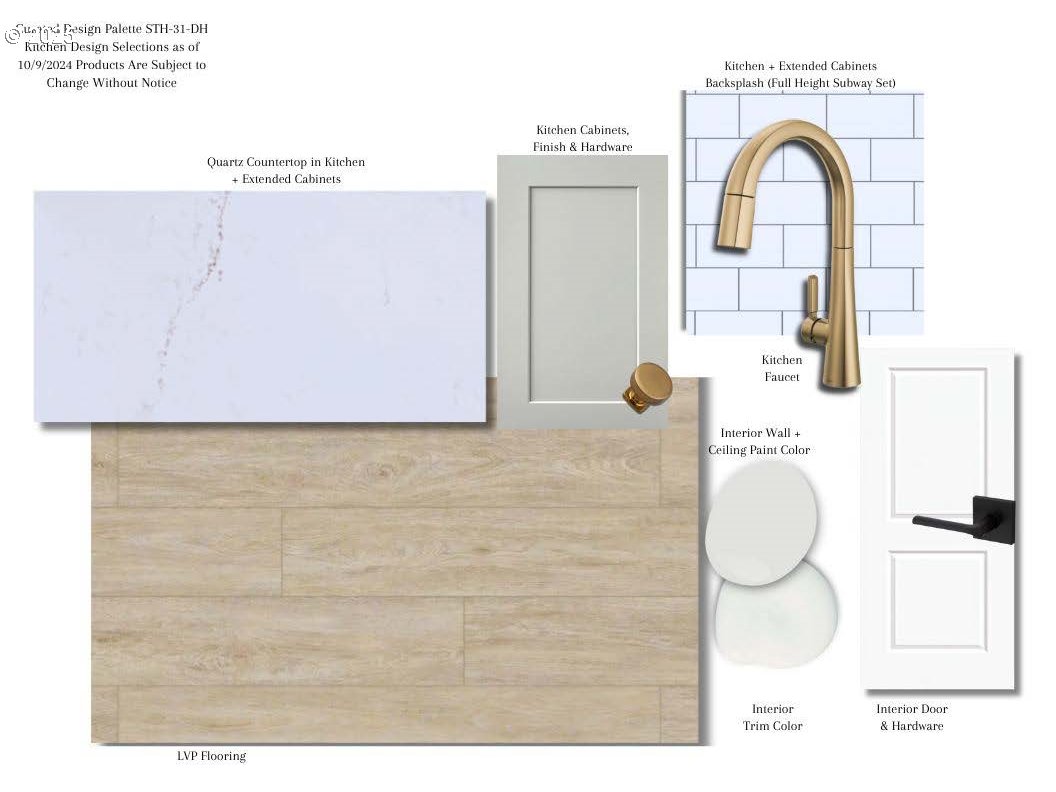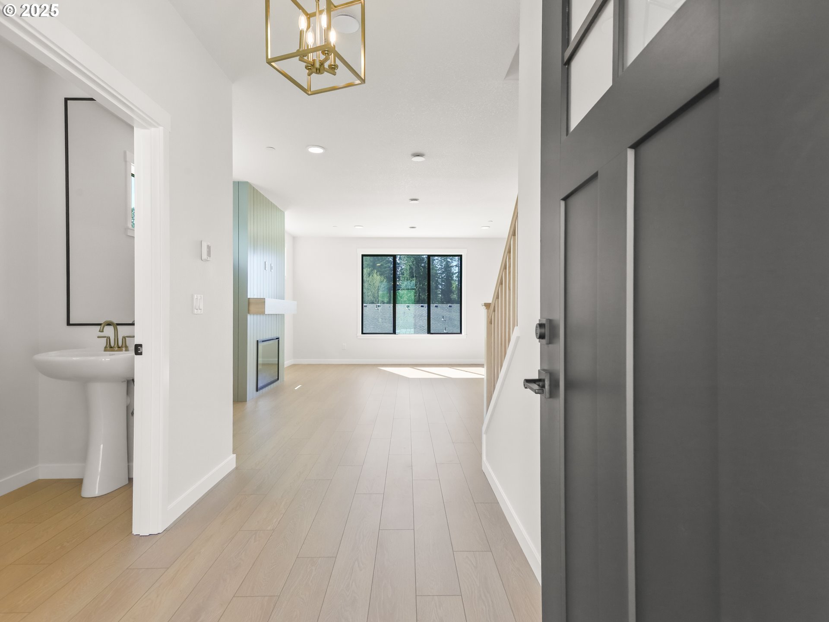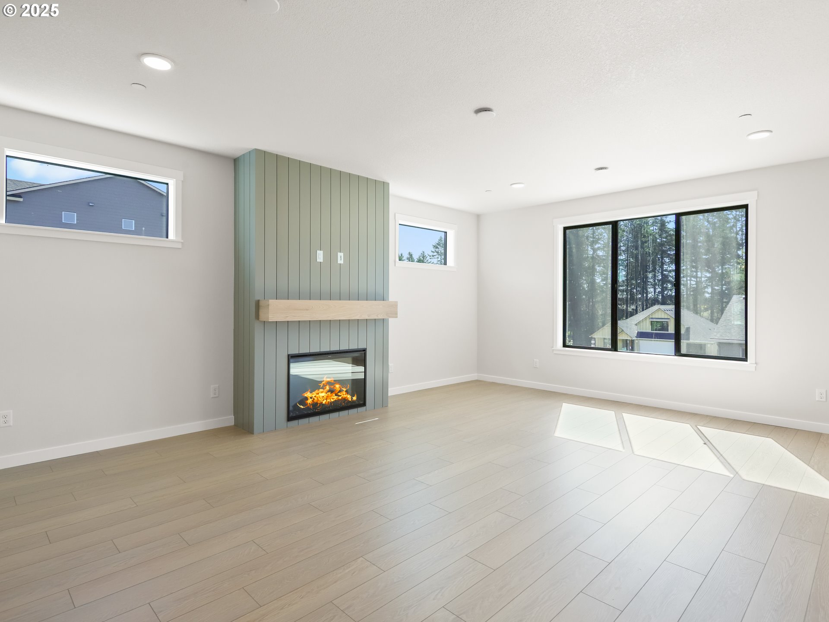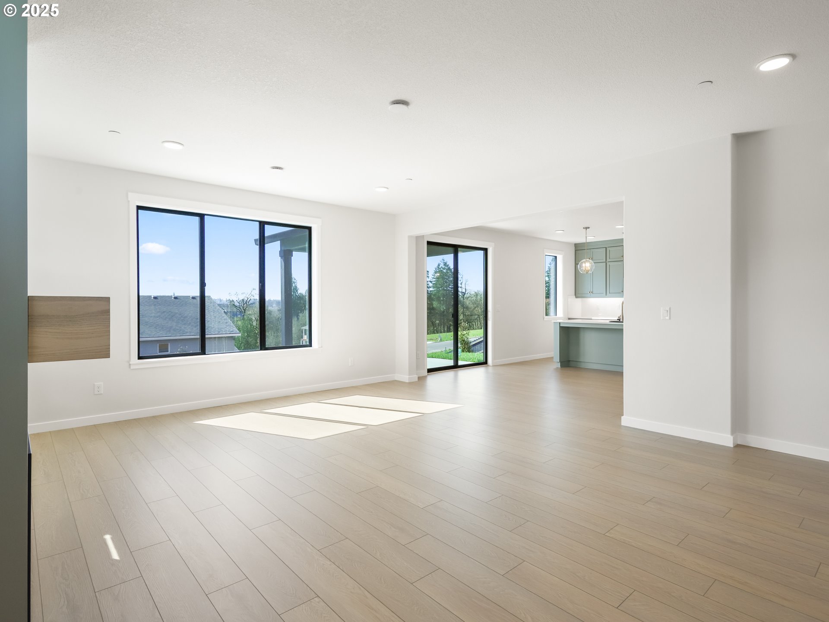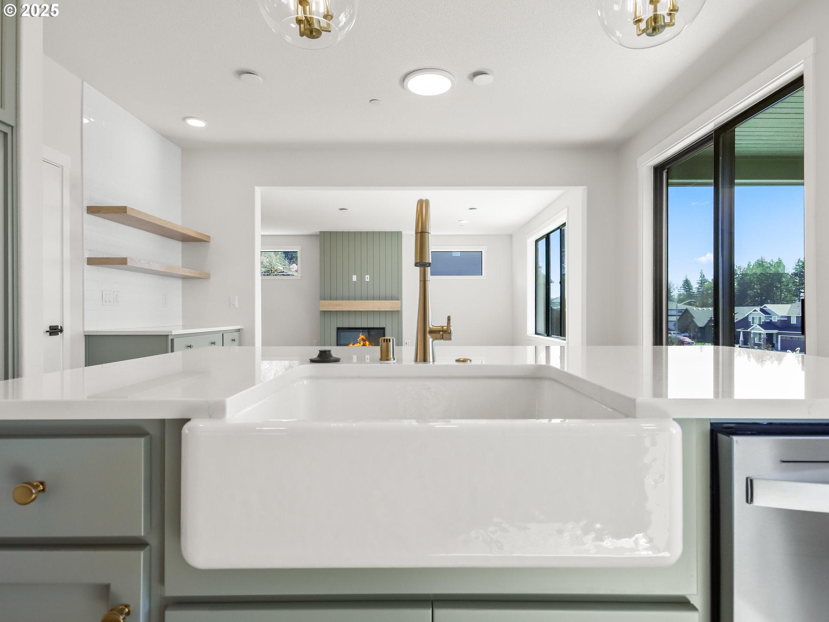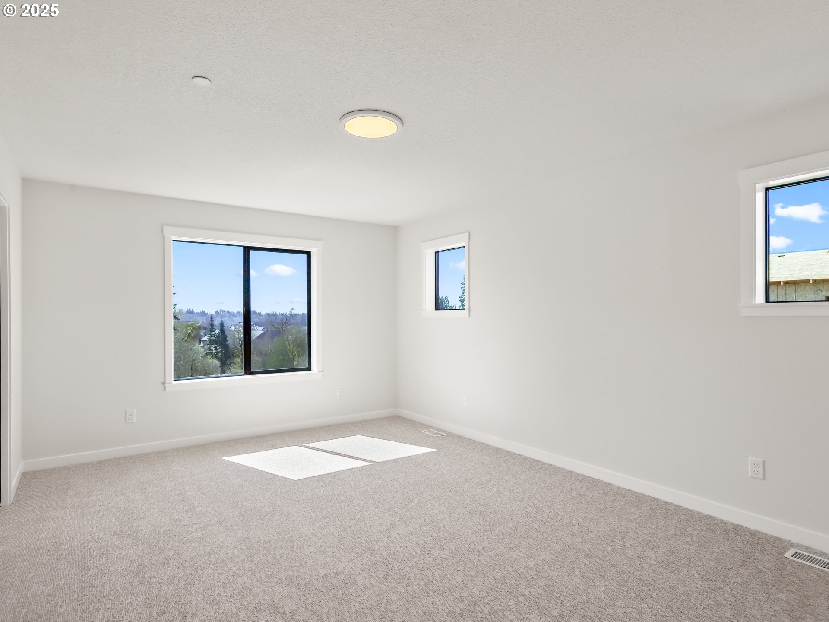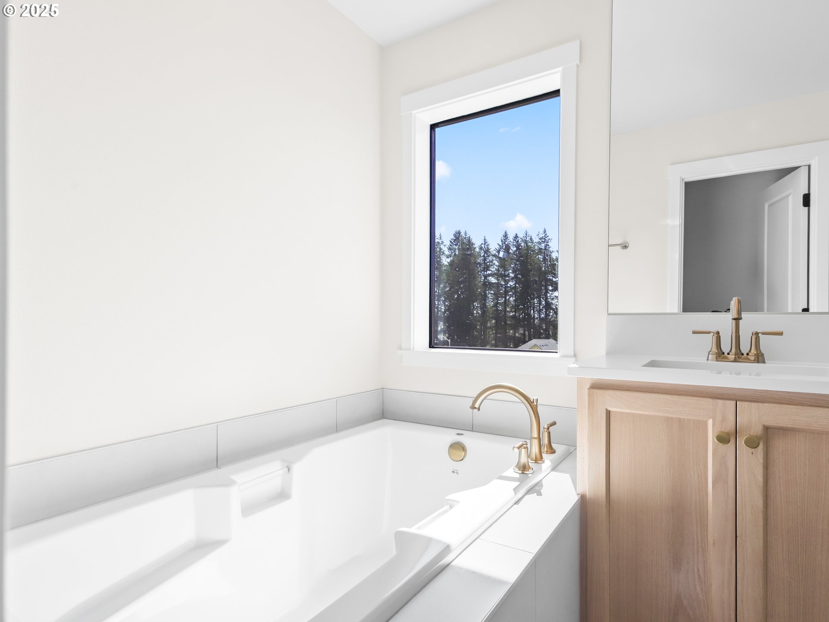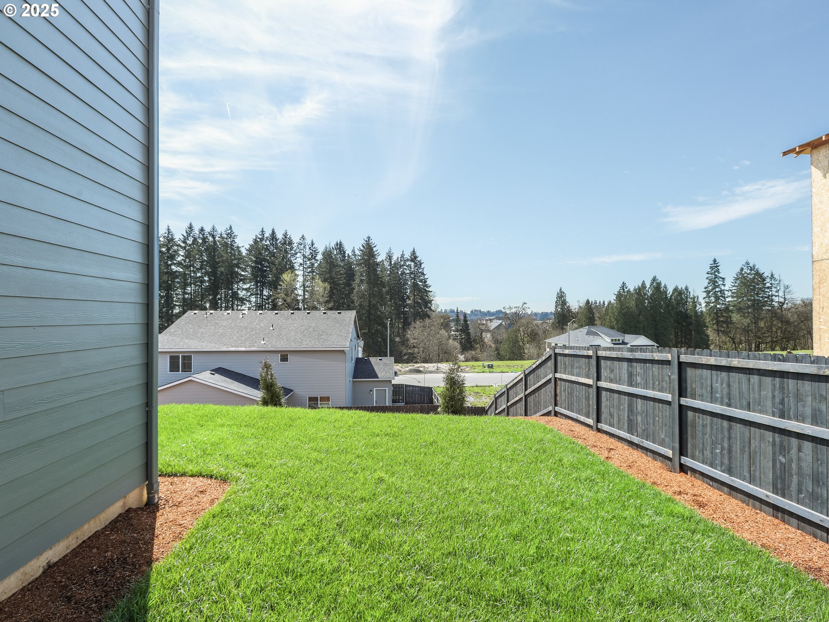Stephen's Hillside
Property • Residential
Web ID # 261104972
$804,900.00
4 Beds • 3 Baths
Property Features
Regional Multiple Listing Service, Inc.
The Alderwood plan has an open concept main floor with nine foot ceilings and large windows that bring in abundant natural light. The home's thoughtful layout is loaded with designer-selected finishes throughout. The kitchen shines with white quartz countertops, pendant lighting, to-the-ceiling white cabinets, tile backsplashes and a dedicated coffee bar area. Outside, the large backyard has ample space for activities and the covered patio makes year-round grilling a breeze. Upstairs, the luxurious primary retreat includes dual vanities, a tiled shower, and a soaking tub. The second floor boasts three additional bedrooms, including a larger flex room perfect for a media room, kids’ playroom, or home office. The three-bay garage is prepped for a Level 2 Fast EV Charger. Rest easy in this EnergyStar NEXTGEN certified home, offering lower utility bills, superior indoor air quality, and enhanced comfort. This home comes with a two-year builder workmanship warranty and a 10-year structural warranty.
From La Center: N on Aspen, L on W 19th St
Dwelling Type: Residential
Subdivision: Stephen's Hillside
Year Built: 2025, County: US
From La Center: N on Aspen, L on W 19th St
Virtual Tour
Listing is courtesy of New Tradition Realty Inc


