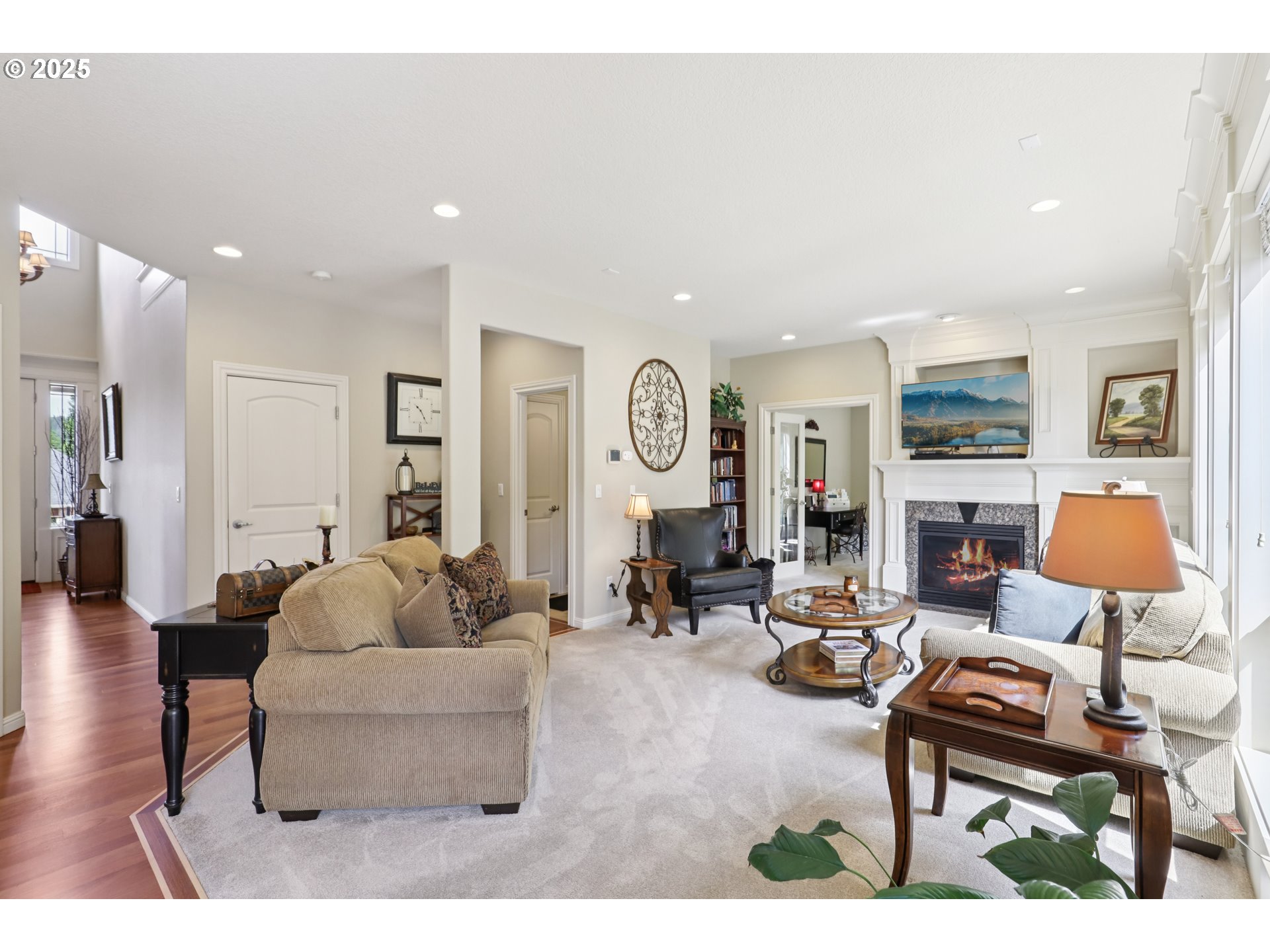Property • Residential
Web ID # 266463135
$725,000.00
3 Beds • 3 Baths
Property Features
Regional Multiple Listing Service, Inc.
Step through the covered front porch into a grand entry featuring a leaded oval front door framed by sidelites and a clerestory window, soaring ceilings, and Brazilian cherry hardwood with inlay. The formal living room showcases a radius window wall, high vaulted ceiling, and flows seamlessly into the formal dining room with convenient access to the kitchen. The expansive great room includes a family room with a granite-surround gas fireplace, built-ins, recessed lighting, and window wall view of the manicured backyard. The gourmet island/breakfast bar kitchen is equipped with New Bosch stainless appliances, granite counters and backsplash, abundant cabinetry, and walk-in pantry. The adjoining dining area offers slider access to the large deck. Upstairs, the luxurious primary en-suite features a French door entry, coffered ceiling, cozy sitting area, dual walk-in closets with organizers, a jet tub, separate tiled shower, and private water closet. Two additional bedrooms, a full bath with dual sinks, a versatile bonus room or potential fourth bedroom, and laundry room with utility sink complete the upper level. The main level also offers a den/office with vaulted ceiling and French door entry, and powder room with pedestal sink and tile flooring. Highlights include a grand staircase with iron balusters, exquisite millwork, vaulted and high ceilings, new refinished Brazilian cherry hardwood flooring, and plumbed for central vacuum system. Exterior features include a large deck, pergola, front sprinklers, and a spacious 3-car garage. Make it yours!
WA-14 E - Exit 32nd St - Right Y St - Left 34th St
Dwelling Type: Residential
Subdivision:
Year Built: 2005, County: US
WA-14 E - Exit 32nd St - Right Y St - Left 34th St
Virtual Tour
Listing is courtesy of Redfin




































