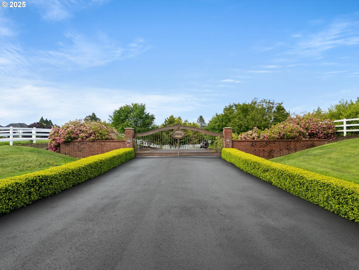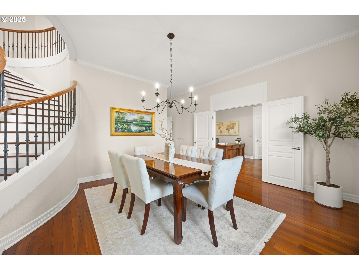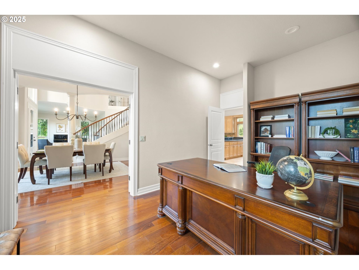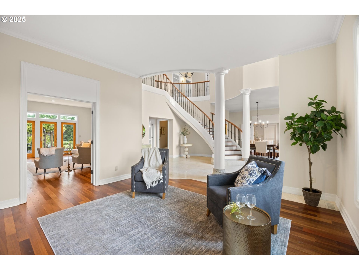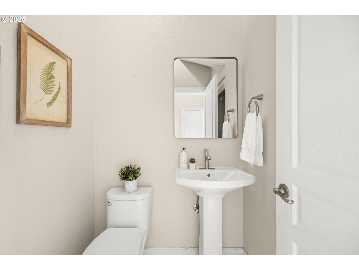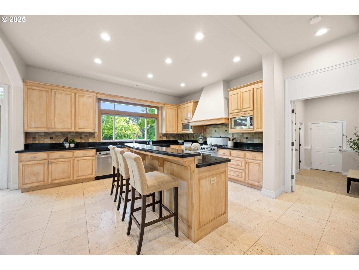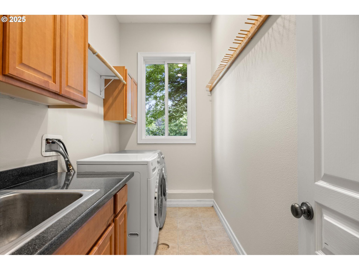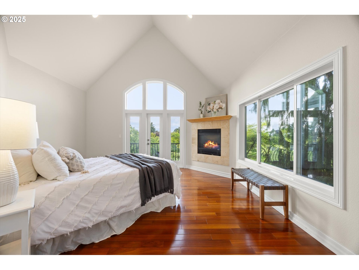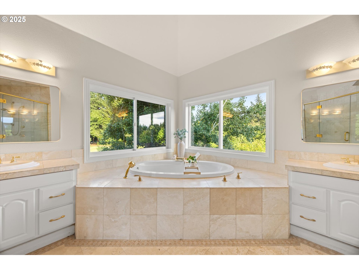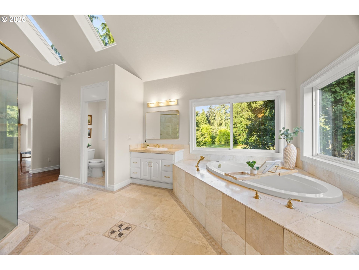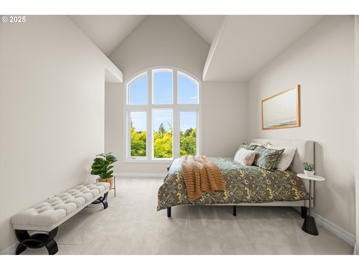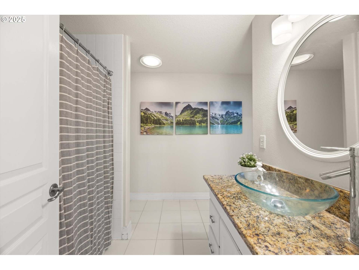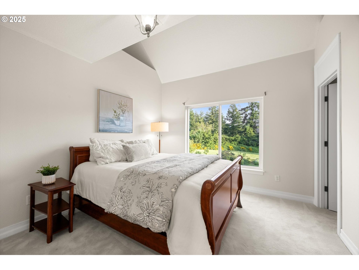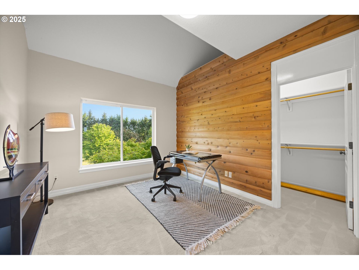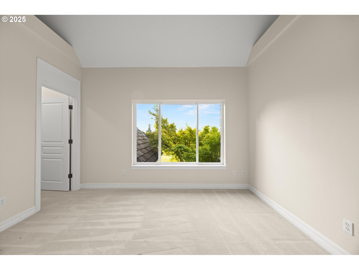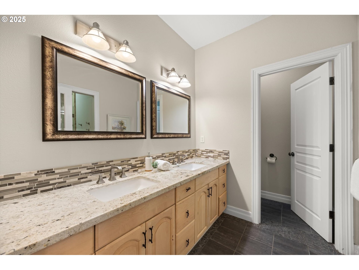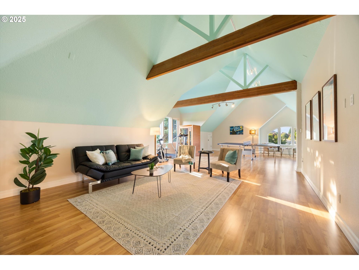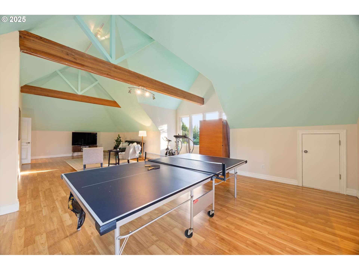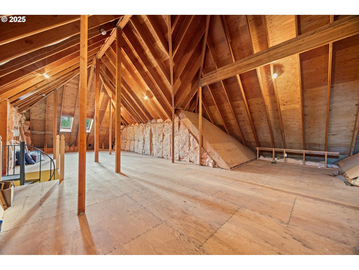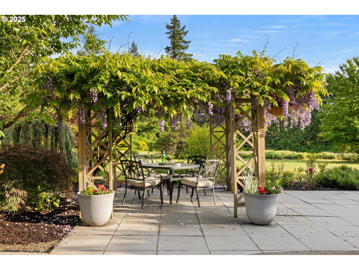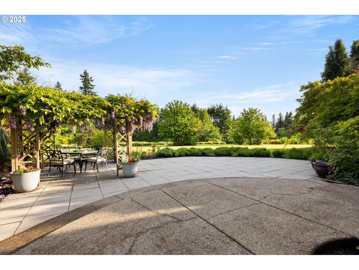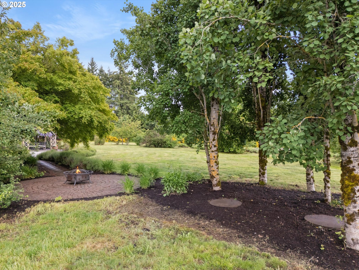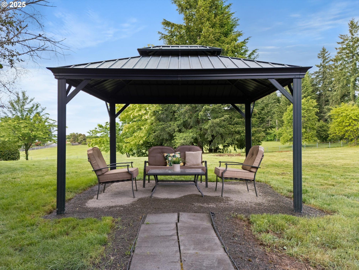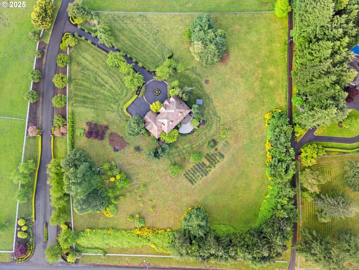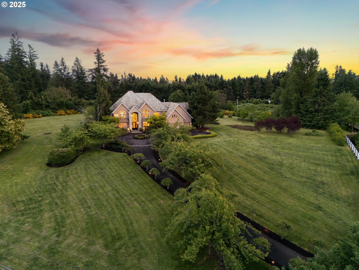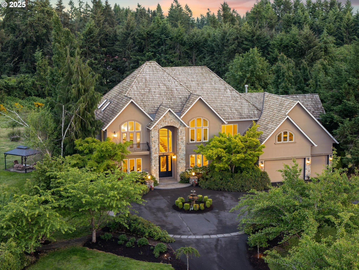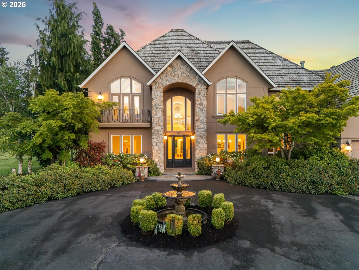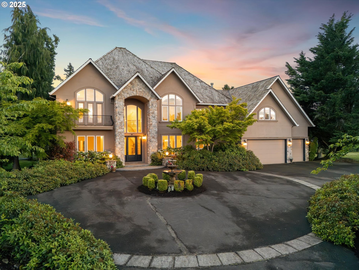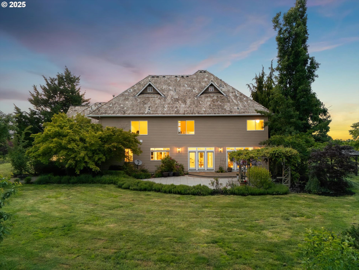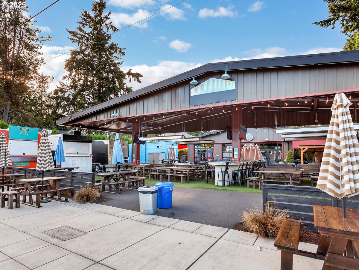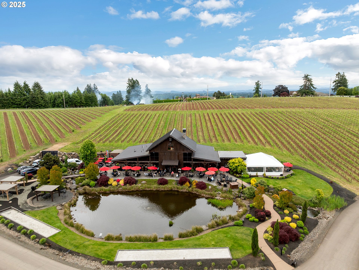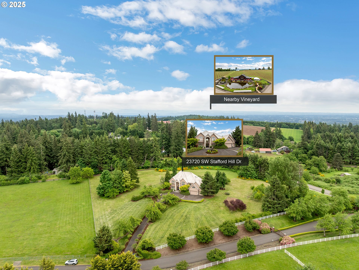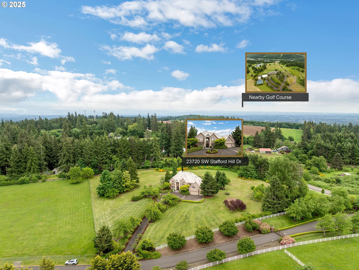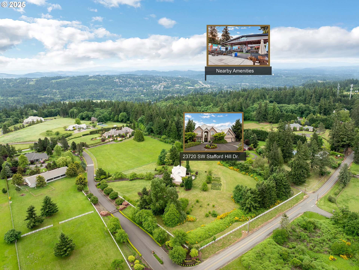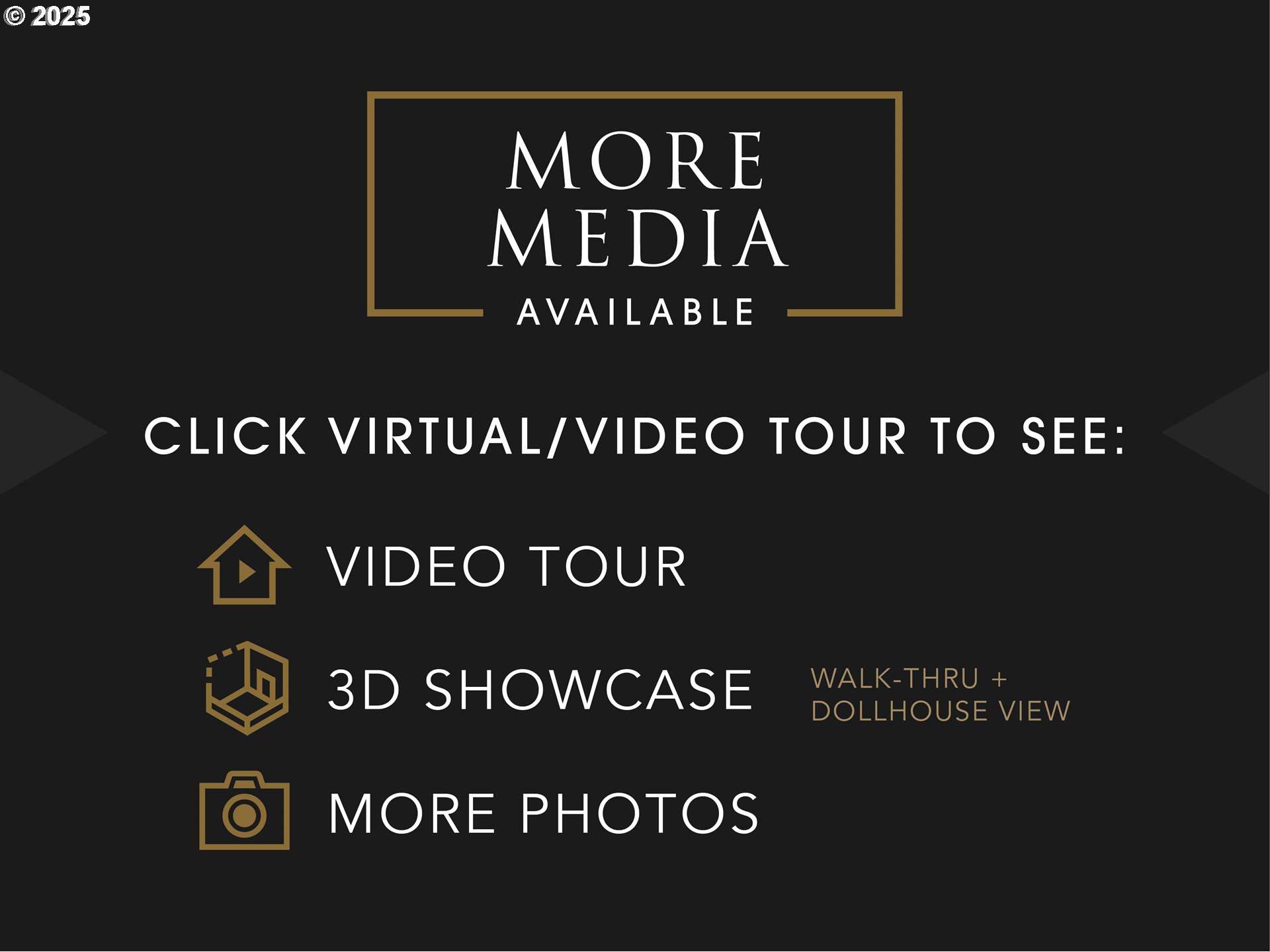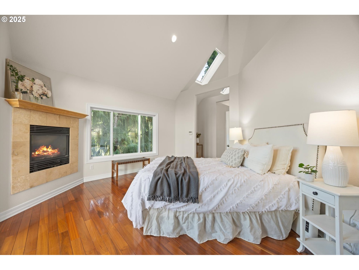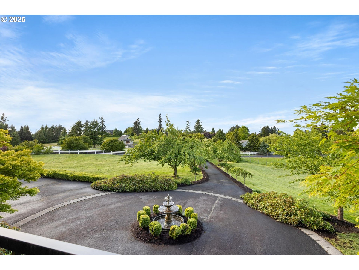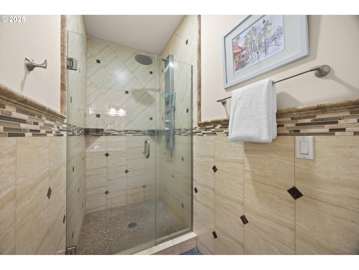Property • Residential
Web ID # 323665472
$1,895,000.00
5 Beds • 5 Baths
Property Features
Regional Multiple Listing Service, Inc.
Prepare to be amazed by this stunning 5-acre custom-built estate in the prestigious, gated community of Stafford Hill Ranch. From the moment you step inside, you’re welcomed by a grand entry way with soaring ceilings, a formal dining room, and a living room with expansive windows that flood the space with natural light. Double doors lead to a chef's dream kitchen with custom cabinetry, stone floors, a walk-in pantry, quartz countertops, and high-end appliances. The adjoining family room features new hardwood floors, built-ins, a gas fireplace, and updated lighting throughout. A home office with hardwood floors and serene views completes the main level. Ascend the elegant spiral staircase to the inviting primary suite, which offers vaulted ceilings, a gas fireplace, private balcony, and a spa-like bathroom with double vanities, soaking tub, glass shower, and a massive walk-in closet. Down the hall, you'll find four additional spacious bedrooms and an oversized bonus room with high ceilings, perfect for a home gym or game room. The third floor offers 1,000 sq. ft. of unfinished attic space full of potential. Outside, enjoy peaceful mornings or evenings by the covered fire pit or the expansive patio with a pergola, surrounded by mature fruit trees, lavender, and five usable acres with mountain views. This is the perfect blend of luxury, privacy, and tranquility.
Schaeffer Rd to Stafford Hill Dr
Dwelling Type: Residential
Subdivision:
Year Built: 1999, County: US
Schaeffer Rd to Stafford Hill Dr
Virtual Tour
Listing is courtesy of Premiere Property Group, LLC

