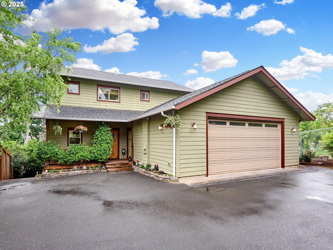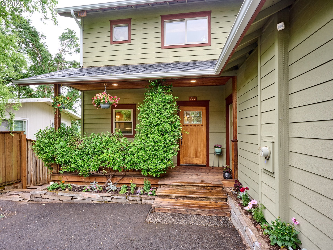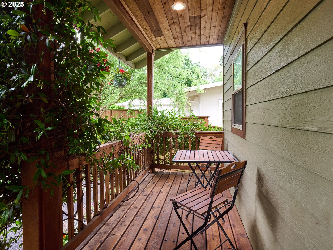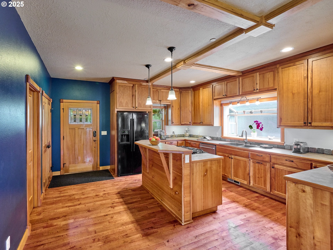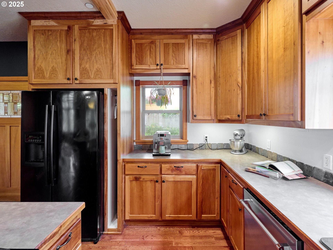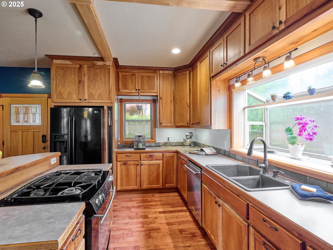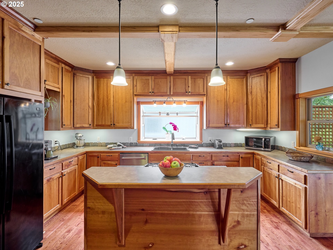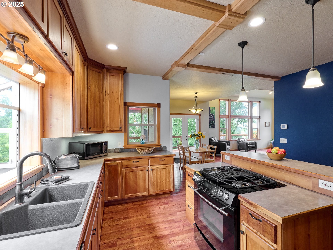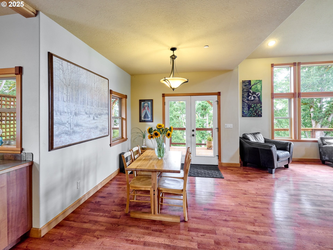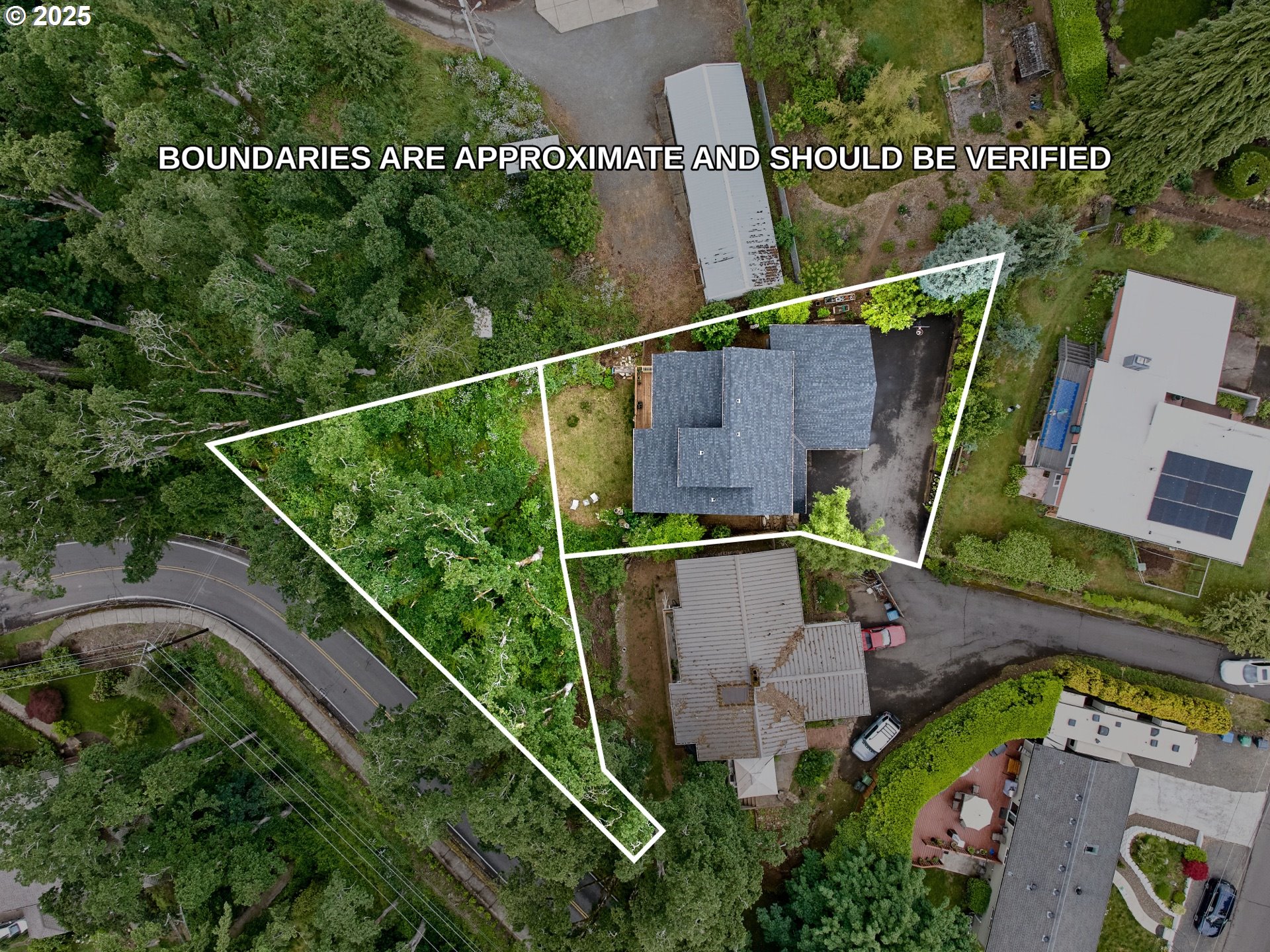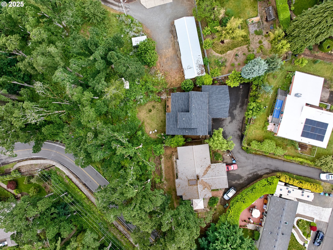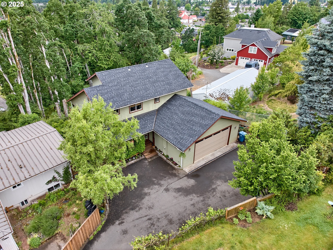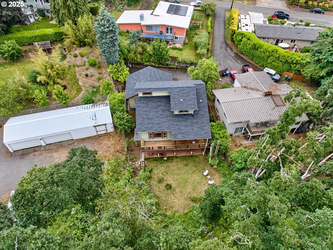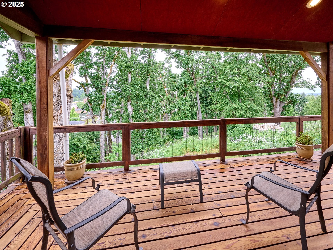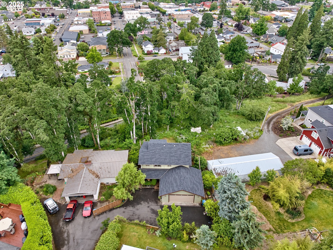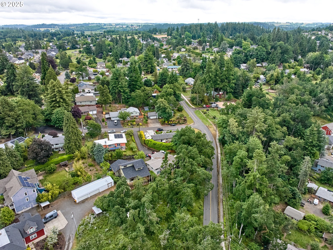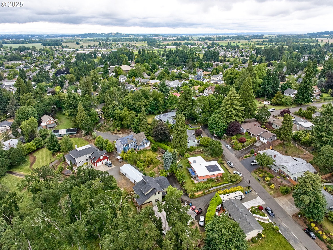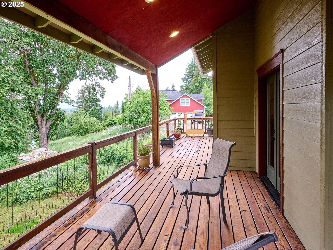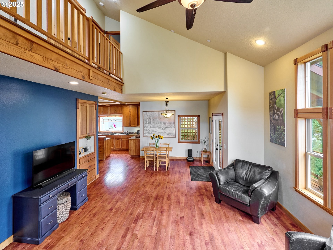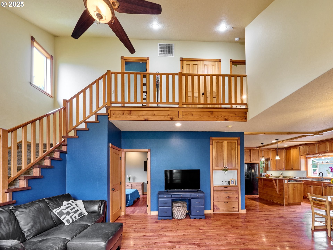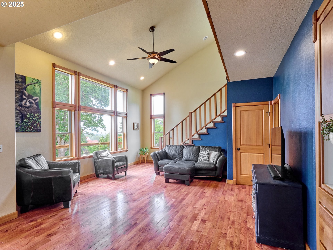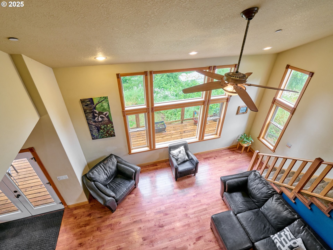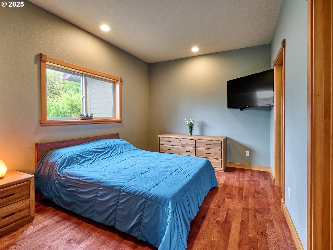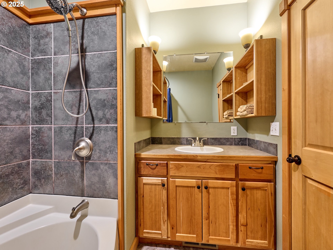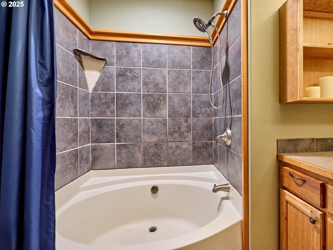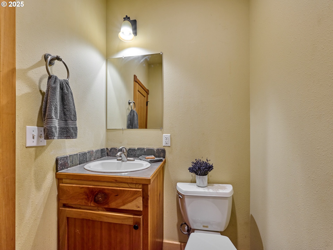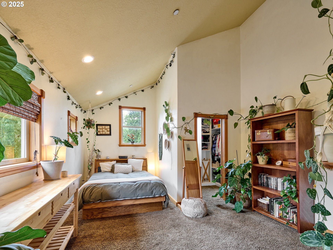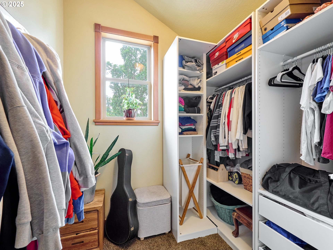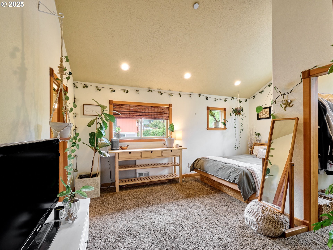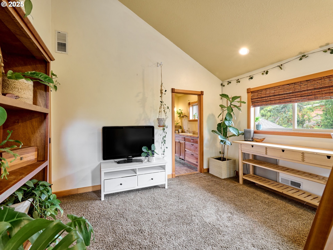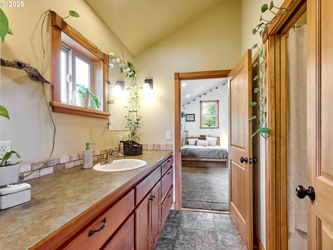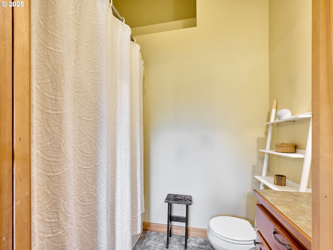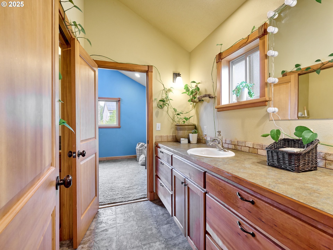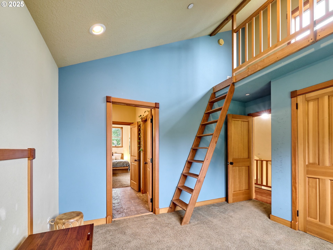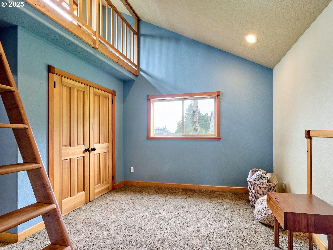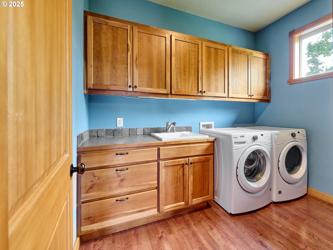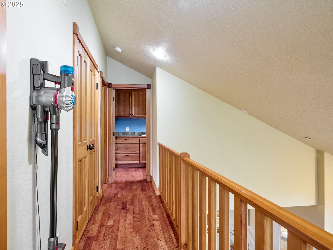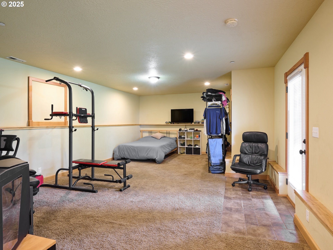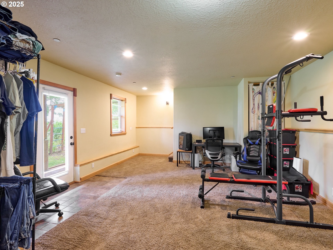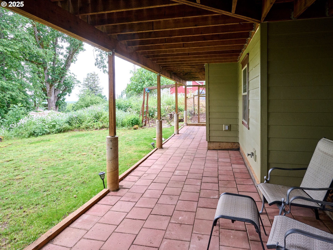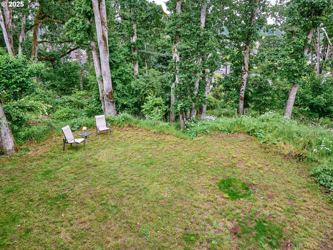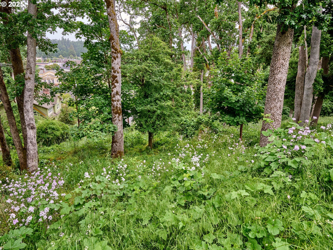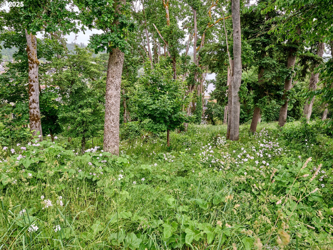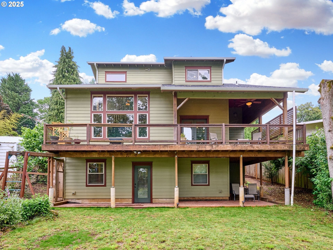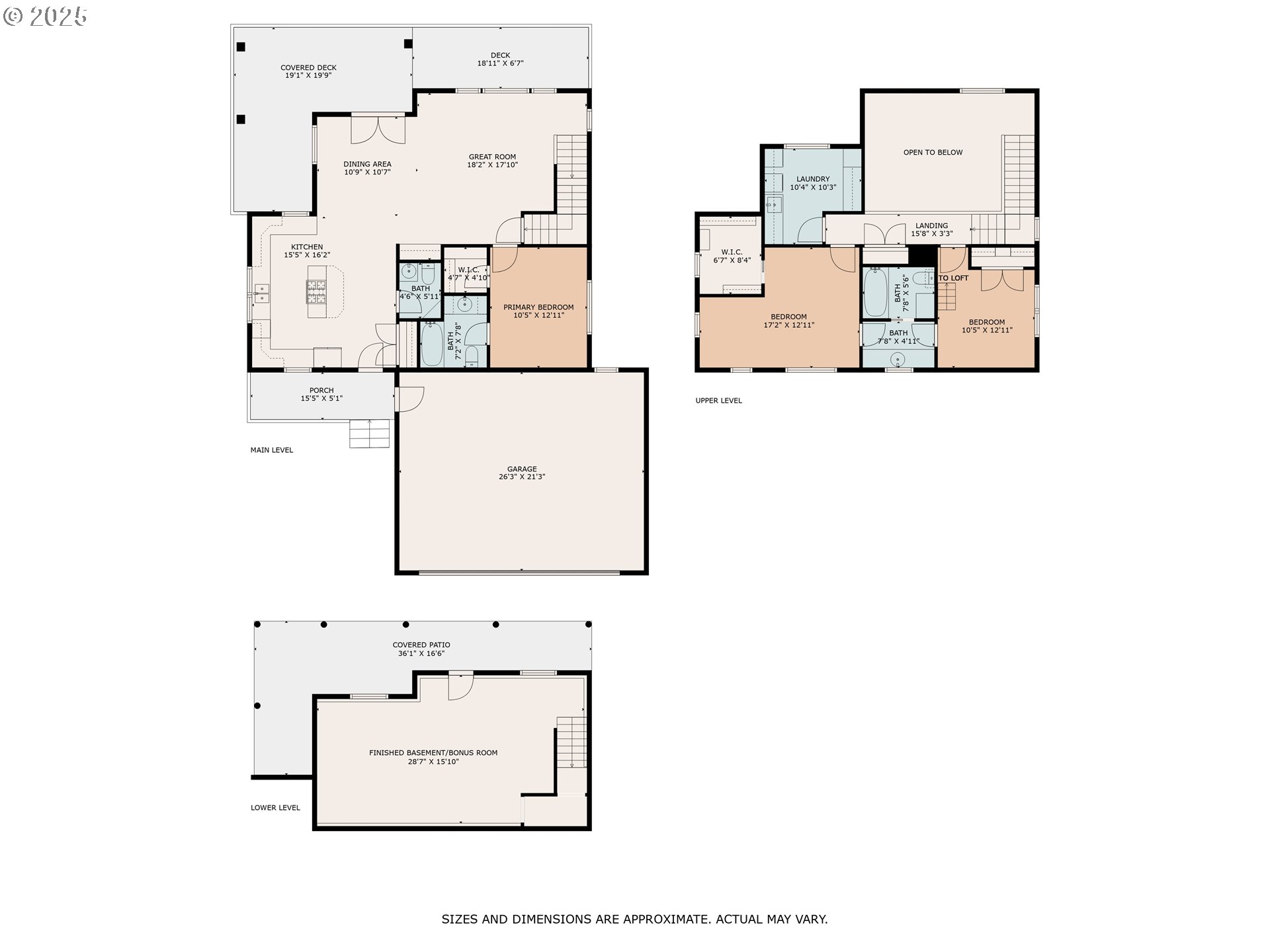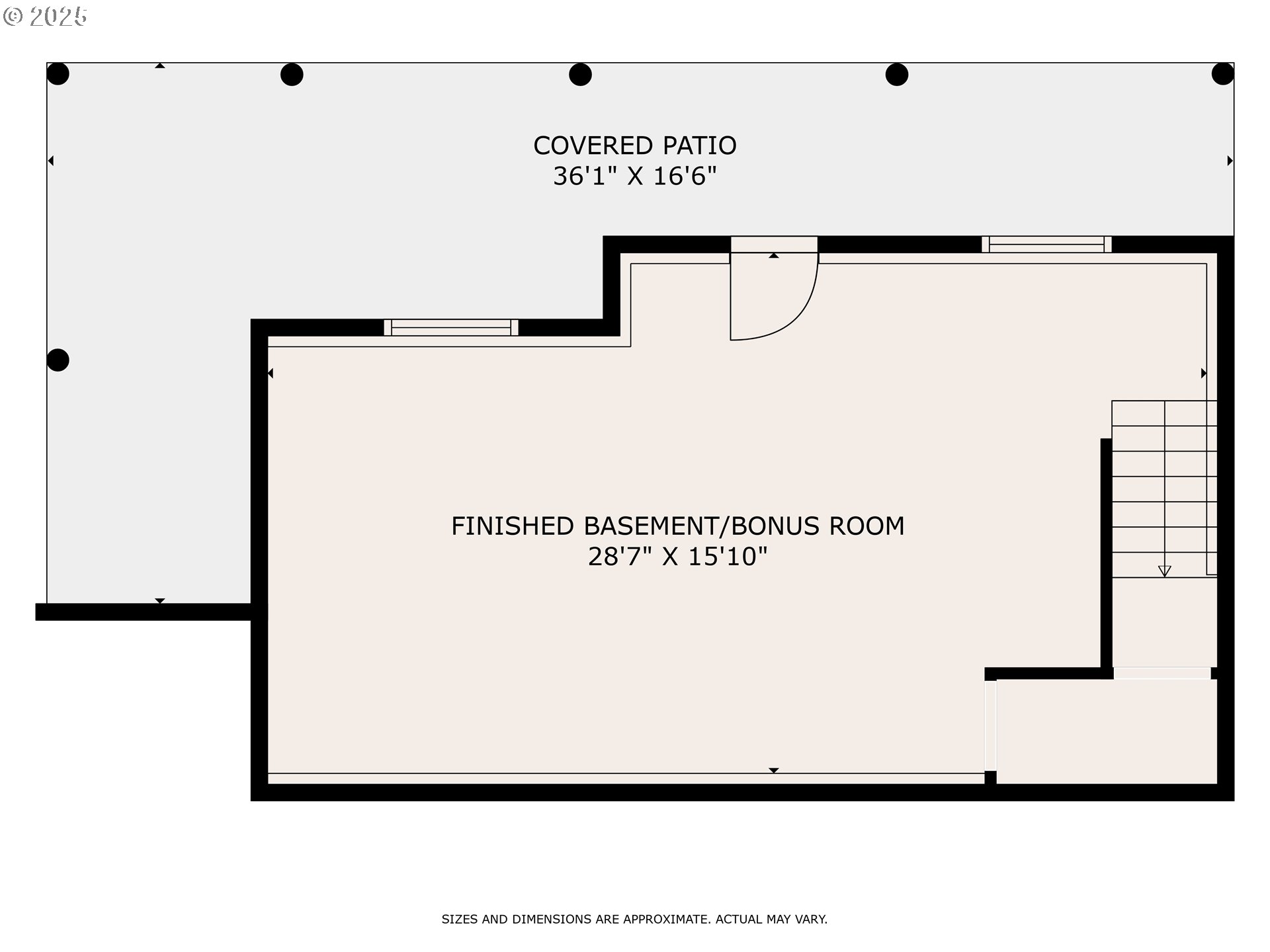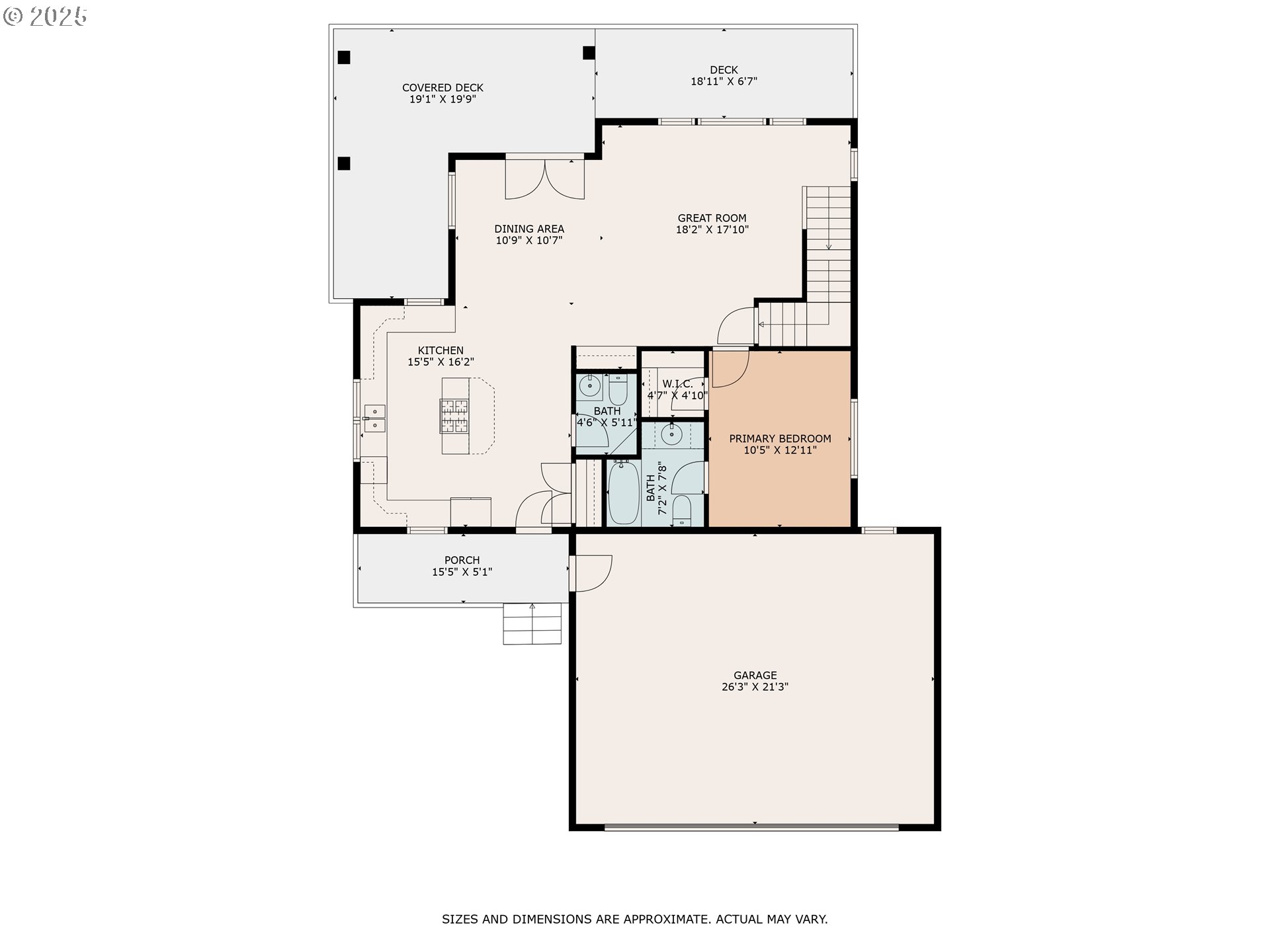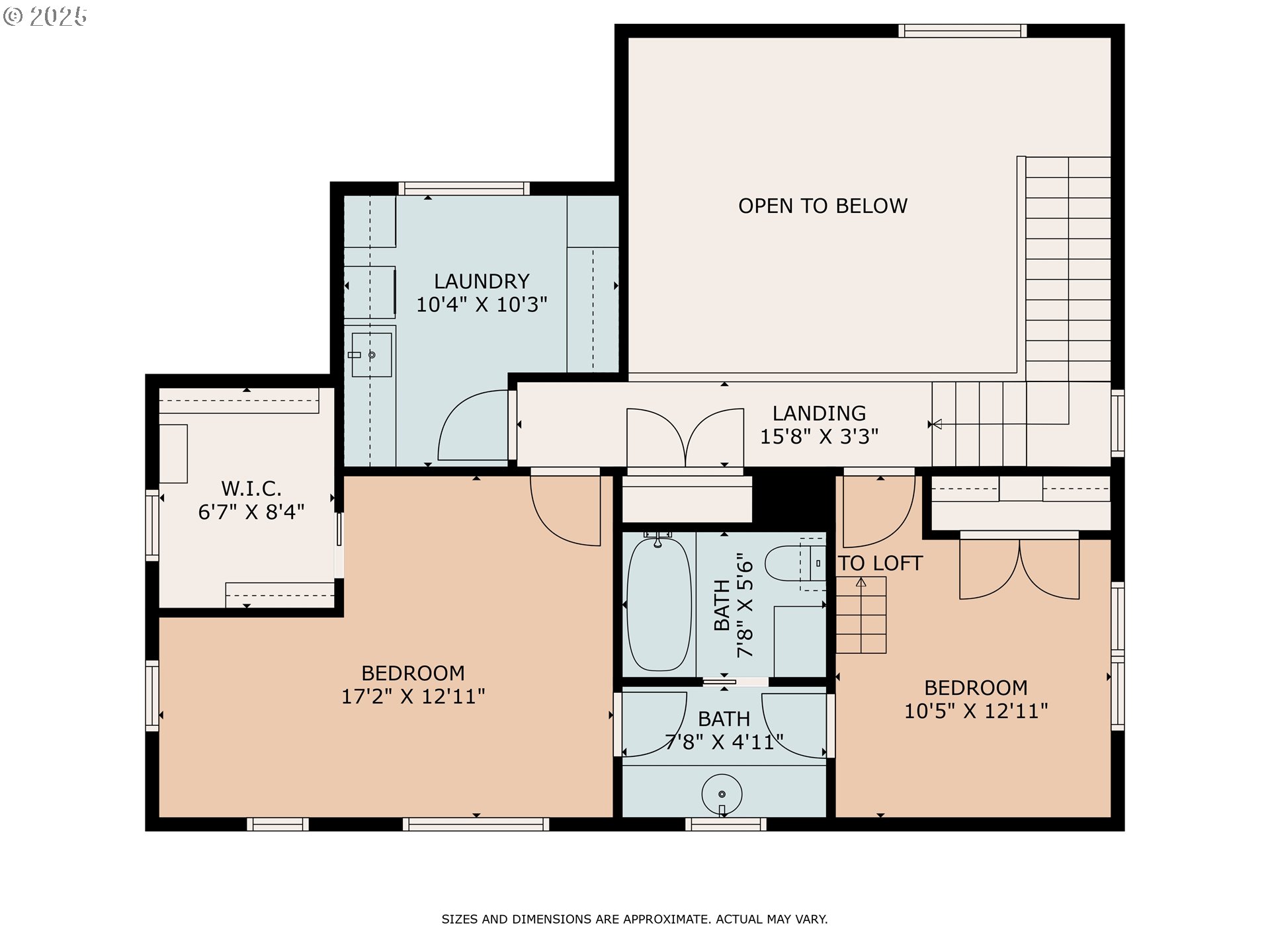Property • Residential
Web ID # 351135748
$675,000.00
3 Beds • 3 Baths
Property Features
Regional Multiple Listing Service, Inc.
Gorgeous, custom home w/ incredible valley views plus an additional hillside taxlot for a total of .32 acres! Beyond the adorable, jasmine-flanked front porch, you’ll find fabulous, functional floor plan & private vacation retreat-in-the-woods feeling… w/ beautiful aesthetics, vaulted ceilings, hardwood floors, brilliant built-in storage, big picture windows & loads of natural light. Thoughtfully-designed kitchen with gas range & garden window, huge airy great room, half bath, & primary ensuite bedroom all conveniently-located on the lovely main level. Two spacious bedrooms, Jack-&-Jill bath, large laundry room with utility sink & tons more storage space all situated upstairs. Big fully-finished daylight basement/bonus room flows out to the covered brick patio, backyard, & wooded hillside lot; per city, lot is buildable... but it could be preserved as your own peaceful wildlife sanctuary, private meditation garden, & the perfect backdrop for zen mornings at the kitchen table & breathtaking sunset viewing from the wrap-around deck. Numerous upgrades include brand new roof & gutters, new energy-efficient gas furnace, new water heater, new dishwasher, new washer & dryer, & more. A must see! Ask your agent for a full Features & Amenities list & schedule a tour to make this stunning, contemporary house & iconic Silverton hillside your new home sweet home!
From downtown, head N on Main St, turn left on 5th, down first paved driveway off of 5th
Dwelling Type: Residential
Subdivision:
Year Built: 2007, County: US
From downtown, head N on Main St, turn left on 5th, down first paved driveway off of 5th
Virtual Tour
Listing is courtesy of Bella Casa Real Estate Group

