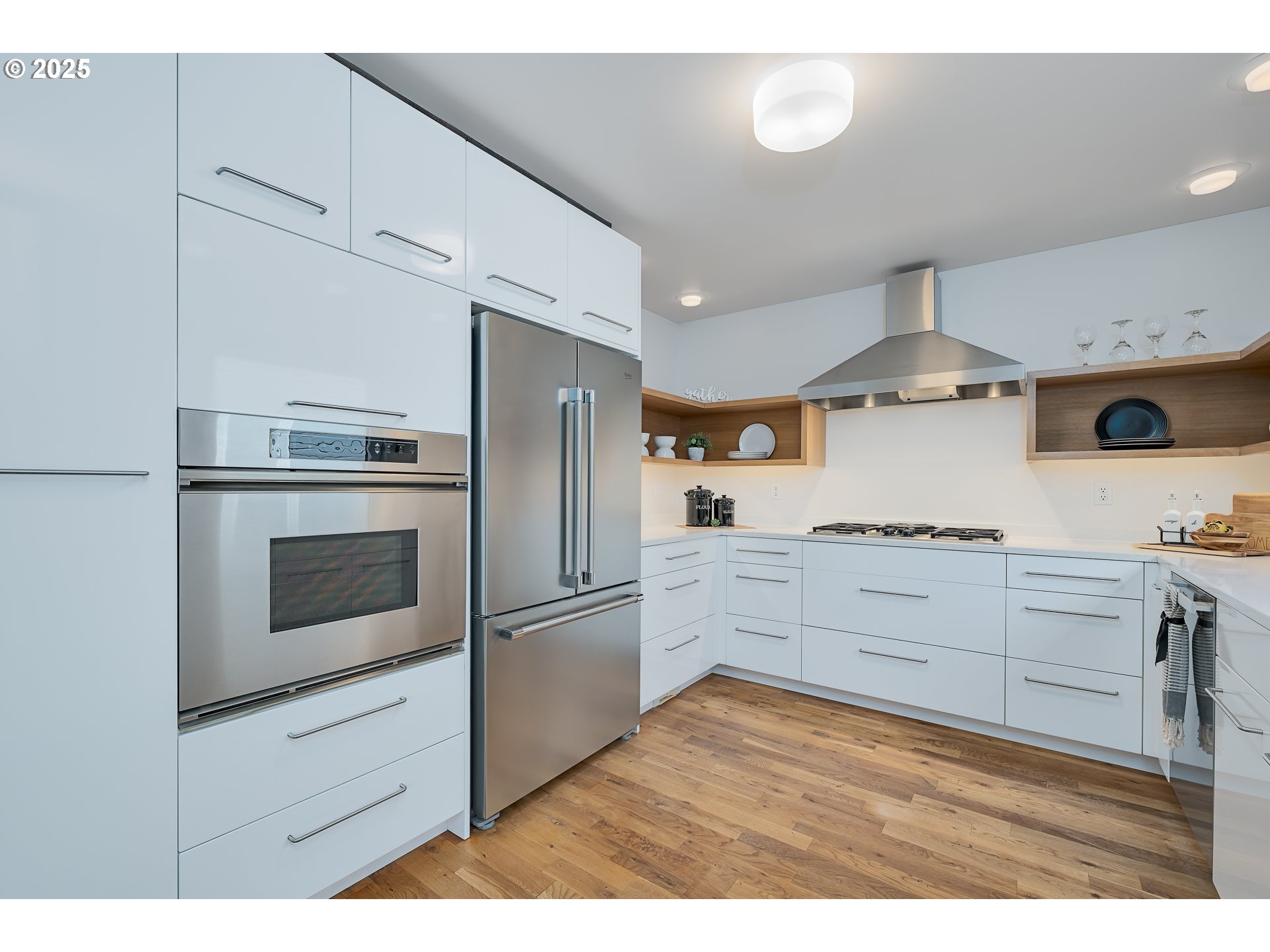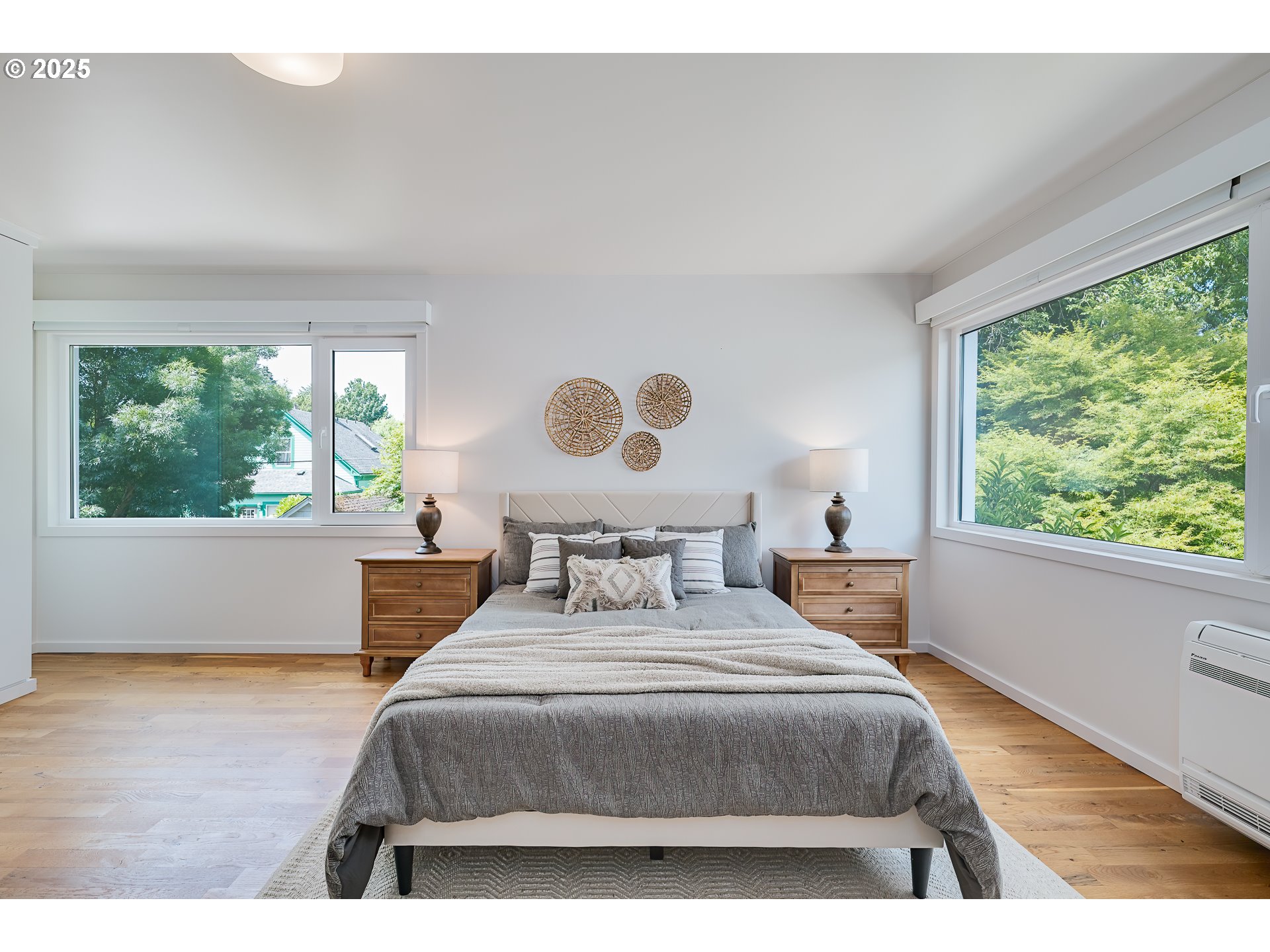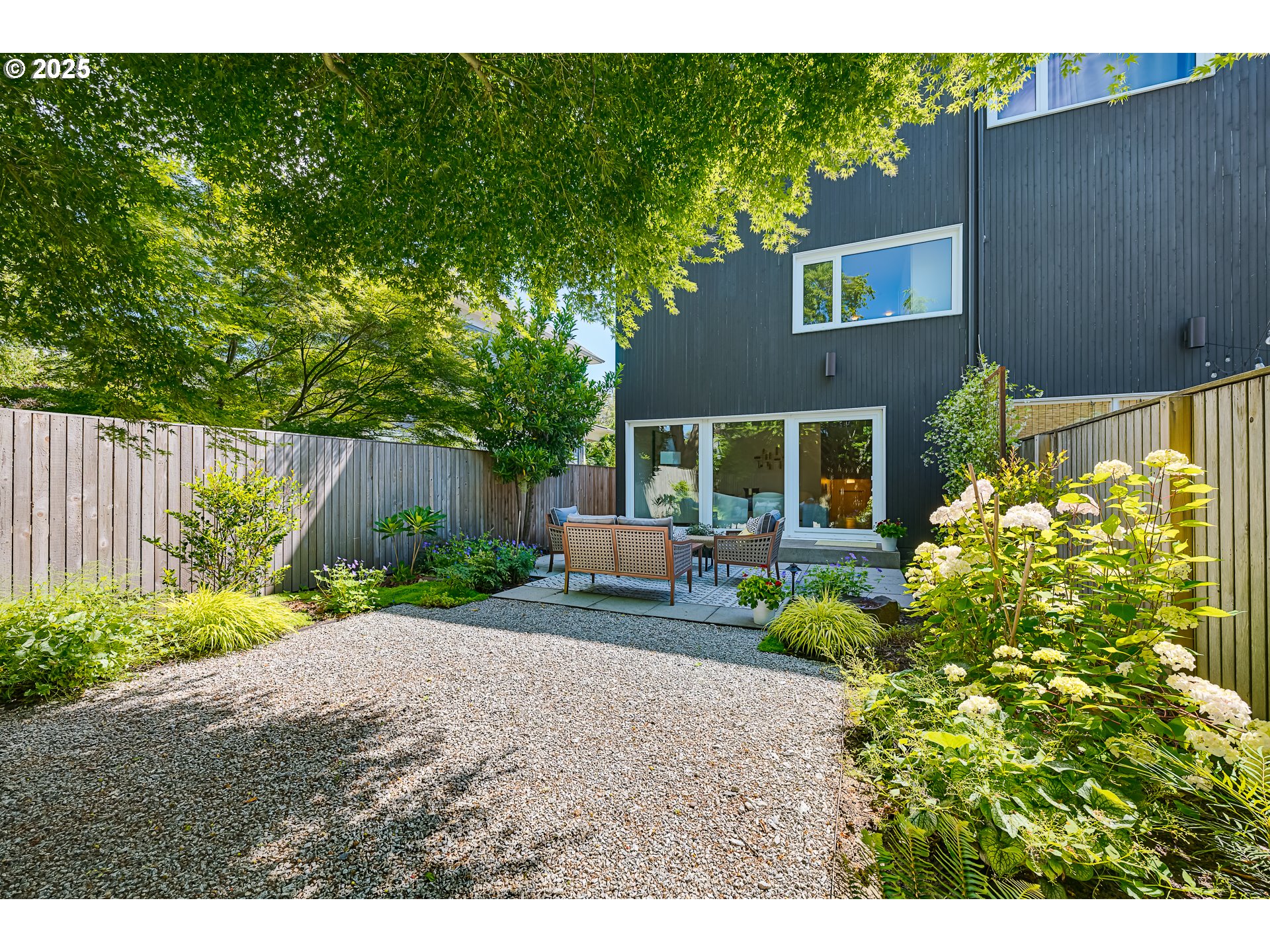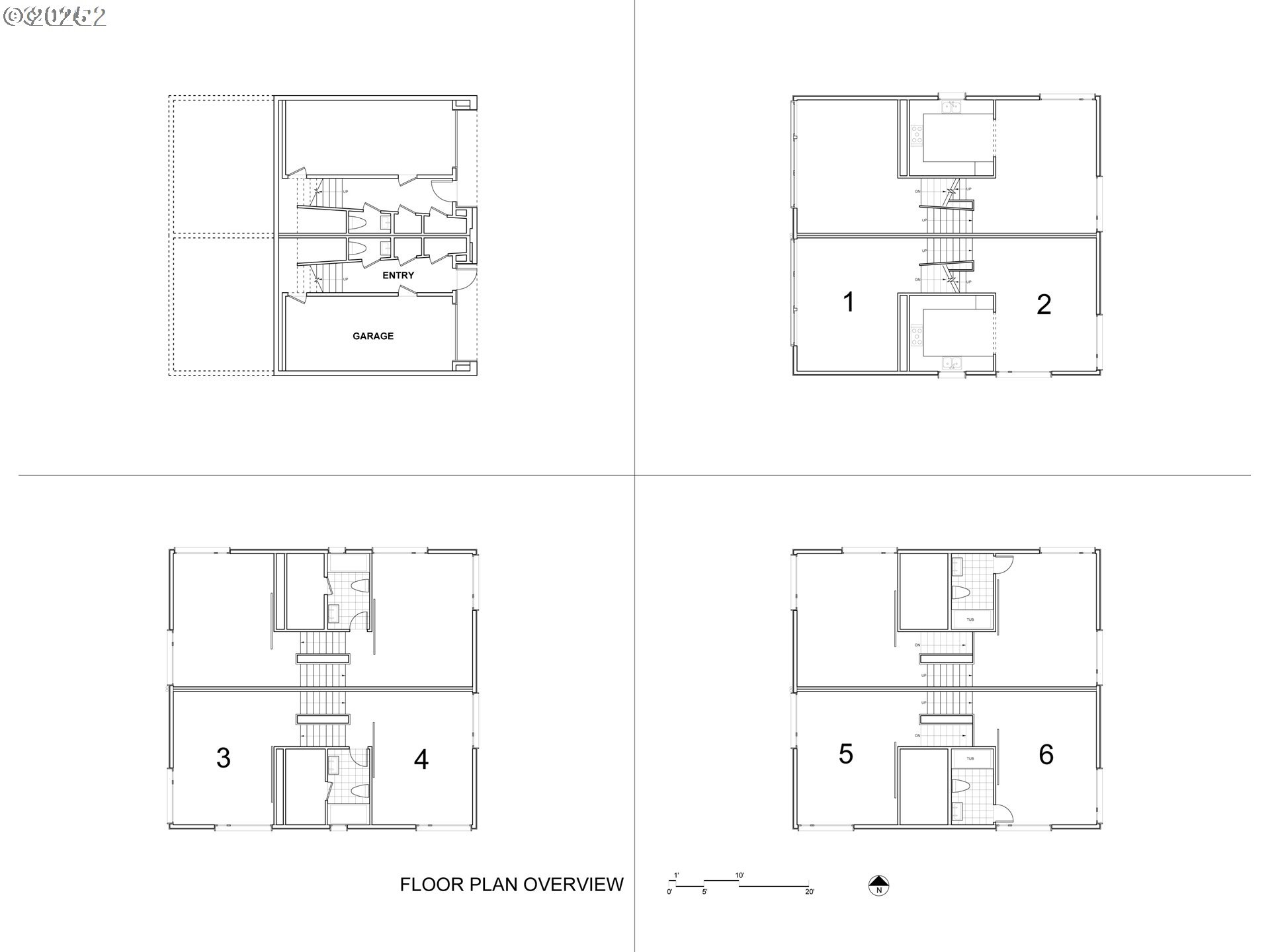Property • Residential
Web ID # 365901842
$897,000.00
4 Beds • 3 Baths
Property Features
Regional Multiple Listing Service, Inc.
**OPEN HOUSE SATURDAY 7/12 12-3PM**. MODERN DESIGN MEETS SUSTAINABLE LIVING! Welcome to the Z-Haus, designed and built by award-winning Portland architect Ben Waechter. The Z-Haus is a modern architectural gem blending aesthetics, sustainability and thoughtful design while showcasing high-end craftsmanship, energy-efficient systems and a unique vertical layout inspired by European living. This beautifully designed home offers seamless flow across multiple levels, maximizing space and natural light. The Living room opens directly to a private backyard patio, complete with updated landscaping, lighting and fencing - perfect for relaxing or entertaining. The open-concept kitchen, dining and family room offer an inviting space ideal for modern living. Upstairs you'll find four spacious rooms - each of which feature custom-built California Closets or built-ins and sliding privacy doors to allow for acoustic and visual separation from the rest of the house. Each room is filled with natural light from double-paned UPVC tilt & turn windows on two sides. Additional features include newer Daikon mini-split heat pumps/AC, tankless water heater, motorized shades, updated vanities and refinished surfaces in both upper bathrooms, a recently painted interior and a newer refrigerator and washer/dryer (included). ENJOY all that inner NE Portland has to offer! Located just 3 blocks from N. Williams Ave. and close to the vibrant Mississippi neighborhood, with access to top-rated restaurants, coffee shops, bars, food carts, New Seasons, music venues, gyms, parks and more. Convenient for biking, public access and freeway access. For a full list of the homes innovative features, see attached documents. The Z-Haus is a rare find- don't miss this one-of-a-kind opportunity!
From N. Williams Ave, East on Beech, N to NE Mallory OR - from MLK, West on Beech to NE Mallory
Dwelling Type: Residential
Subdivision:
Year Built: 2008, County: US
From N. Williams Ave, East on Beech, N to NE Mallory OR - from MLK, West on Beech to NE Mallory
Virtual Tour
Listing is courtesy of RE/MAX Equity Group




































