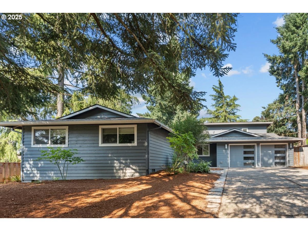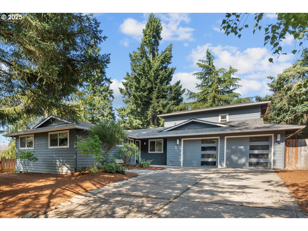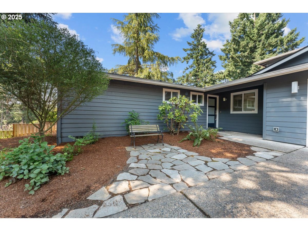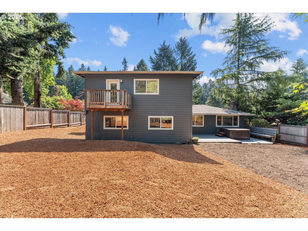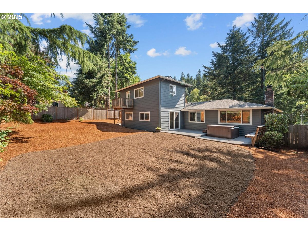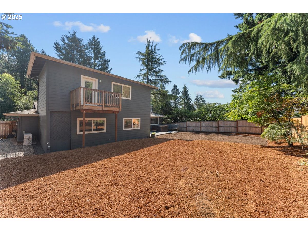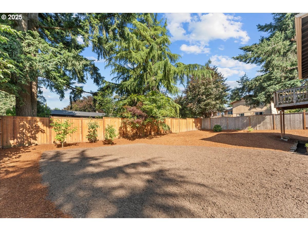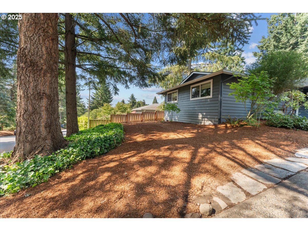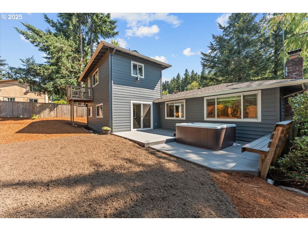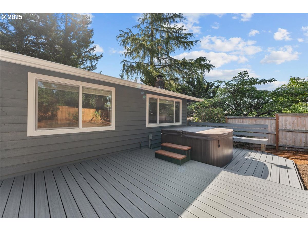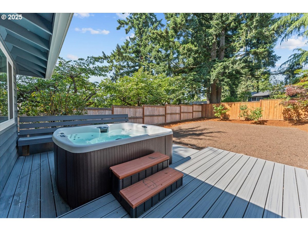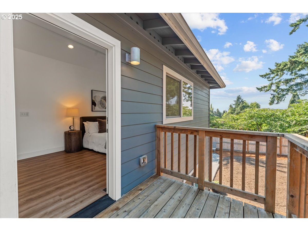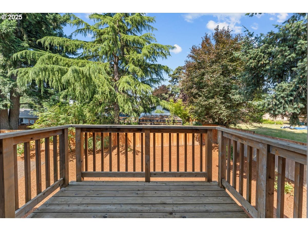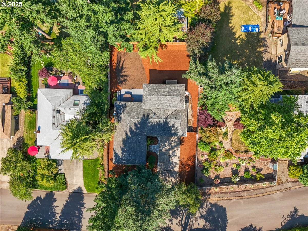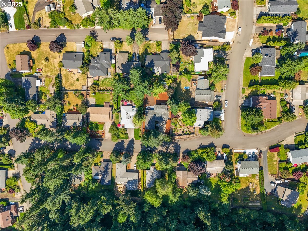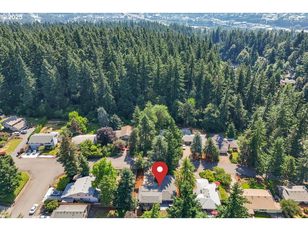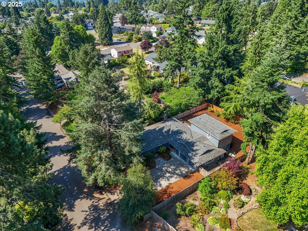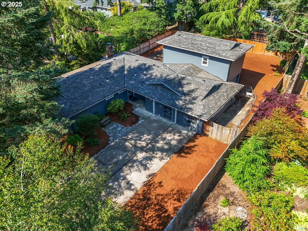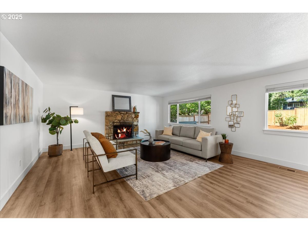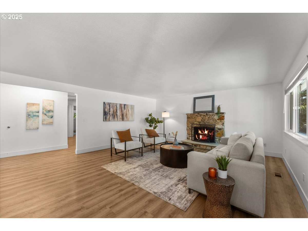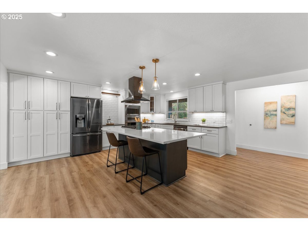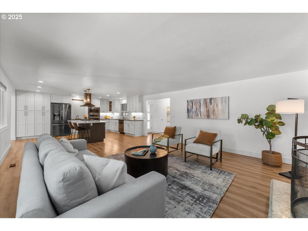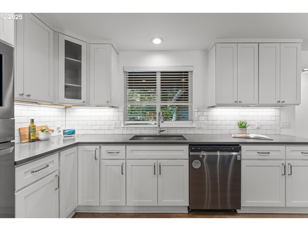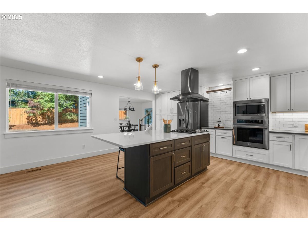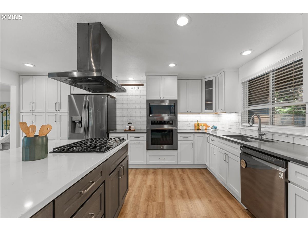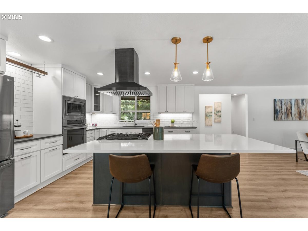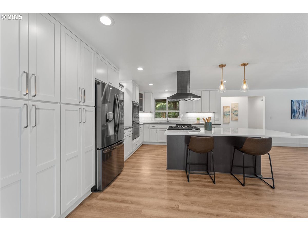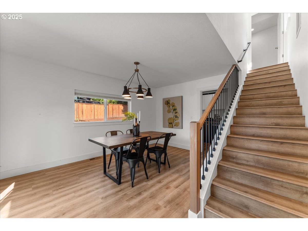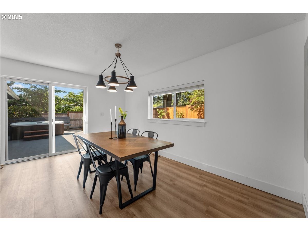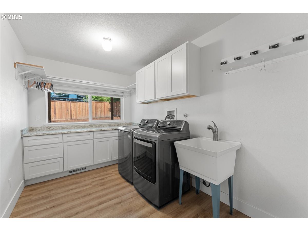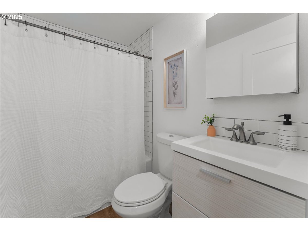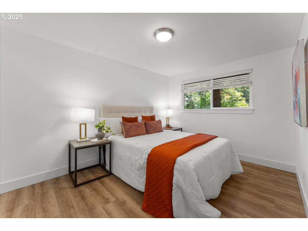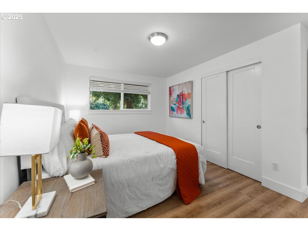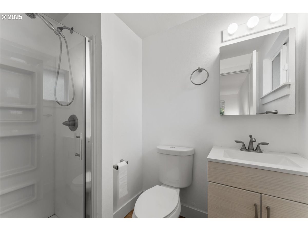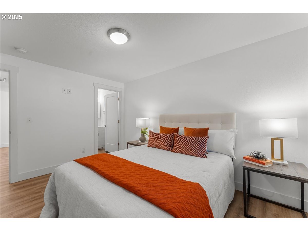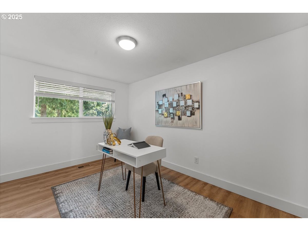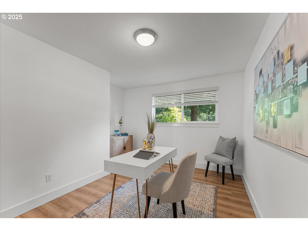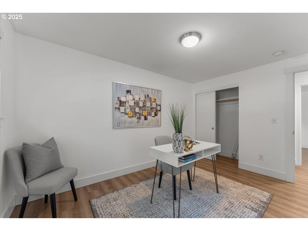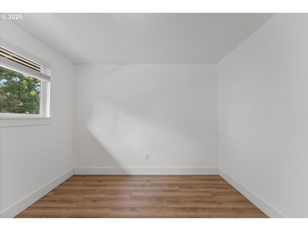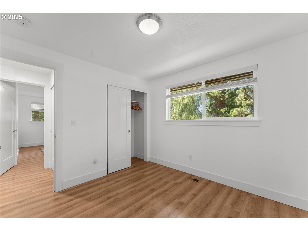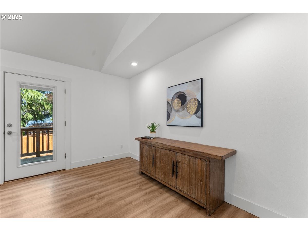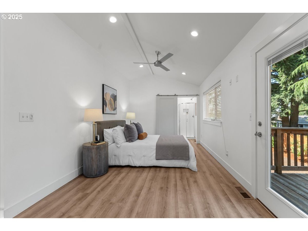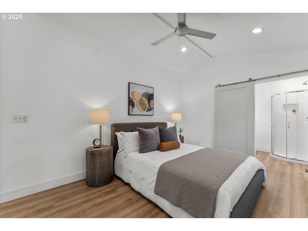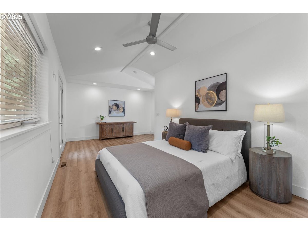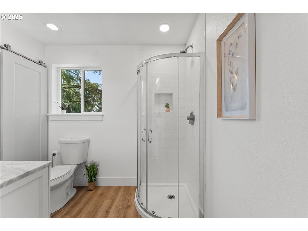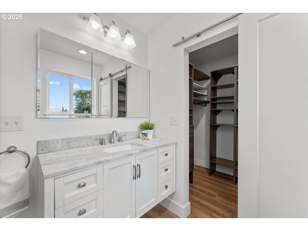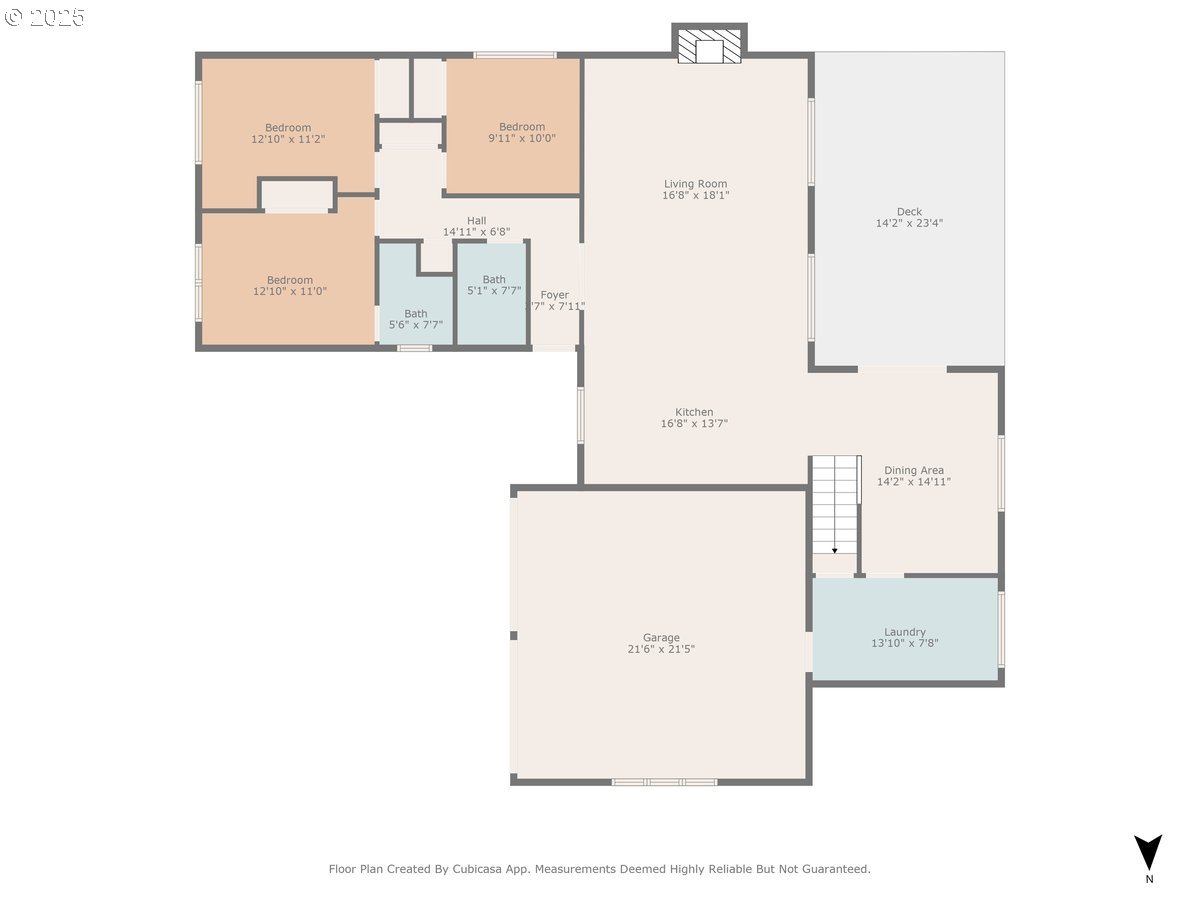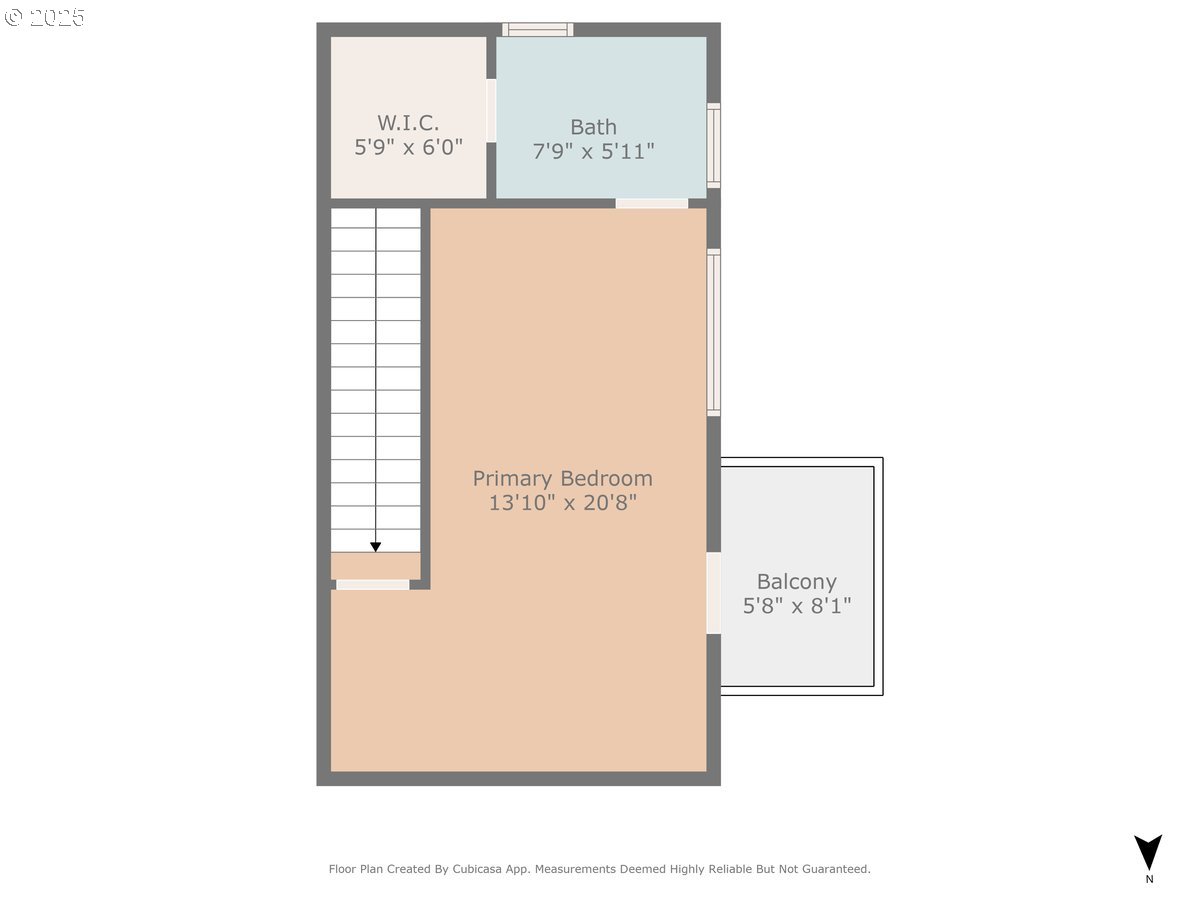Property • Residential
Web ID # 414846924
$690,000.00
4 Beds • 3 Baths
Property Features
Regional Multiple Listing Service, Inc.
This 4 bed, 3 bath expanded ranch in West Linn was fully rebuilt in 2018 with over $300K in permitted upgrades, preserving its 1970s charm while embracing modern convenience and accessibility. Inside, the open layout offers two private bedroom suites, ideal for multi-gen living or guests. A spacious quartz island kitchen anchors the home with LG stainless appliances (including gas stove + ZLINE range), soft-close cabinets, and a clean, timeless aesthetic. Durable LVT flooring, recessed LED lighting, and a wood-burning fireplace add warmth and polish. From the 2018 remodel you'll find a fully updated HVAC, water heater, plumbing, and electrical system, plus new interior paint and brand-new AC (installed June 2025). Even the washer and dryer stay—truly move-in ready.The two-car garage is fully insulated and sheetrocked, offering flexibility for storage, workshop space, or a clean landing zone. Two of the bedrooms connect directly to bathrooms, making the layout incredibly functional for privacy and flow.Outside, the full exterior 2018 rebuild entailed Hardie plank siding (with original cedar touches), new roof, windows, modern garage doors, sliding doors, fencing, and a new front and back porch/deck with trex. Clean and functional hot tub included. The backyard is plumbed for natural gas grilling and offers a low-maintenance setup or a blank canvas for your green thumb.Located directly across from 50+ acres of Wilderness Park, it’s a nature lover’s dream—daily walks, birdwatching, and tree-lined peace just outside your door. All in one of Oregon’s safest cities with top-ranked schools minutes to West Linn High School and Sunset Elementary, close to Historic Willamette Main Street, food carts, wineries, and hiking trails.
Willamette Falls Dr to Sunset Ave, R on Cornwall St to Summit St, R on Knox St, R on Prospect
Dwelling Type: Residential
Subdivision:
Year Built: 1973, County: US
Willamette Falls Dr to Sunset Ave, R on Cornwall St to Summit St, R on Knox St, R on Prospect
Virtual Tour
Listing is courtesy of Premiere Property Group, LLC

