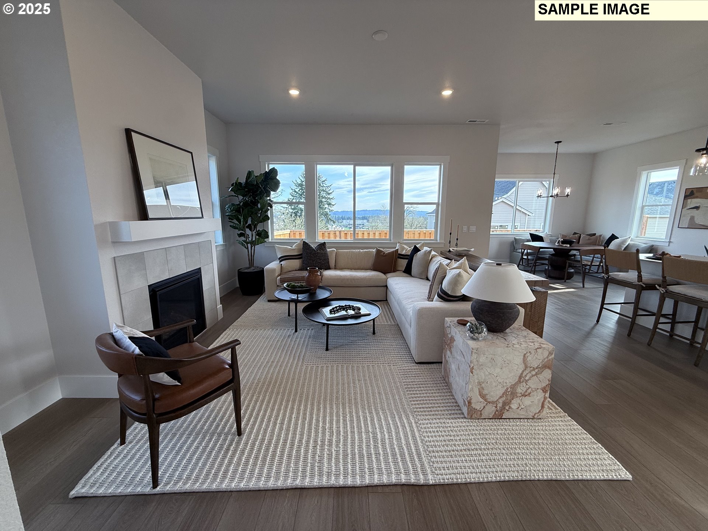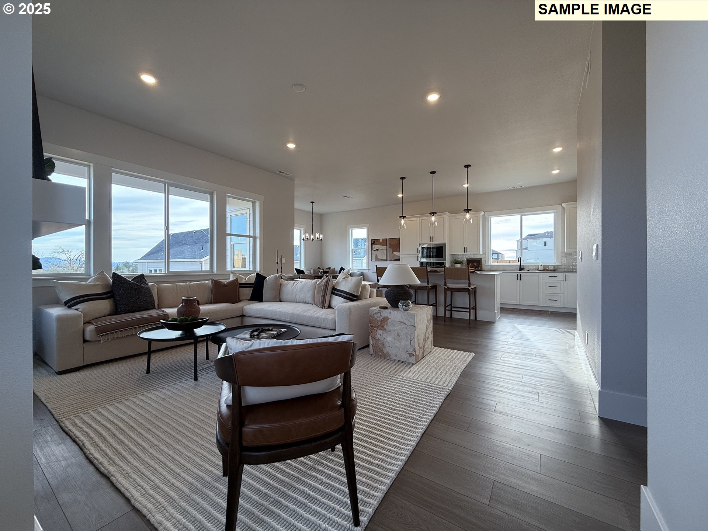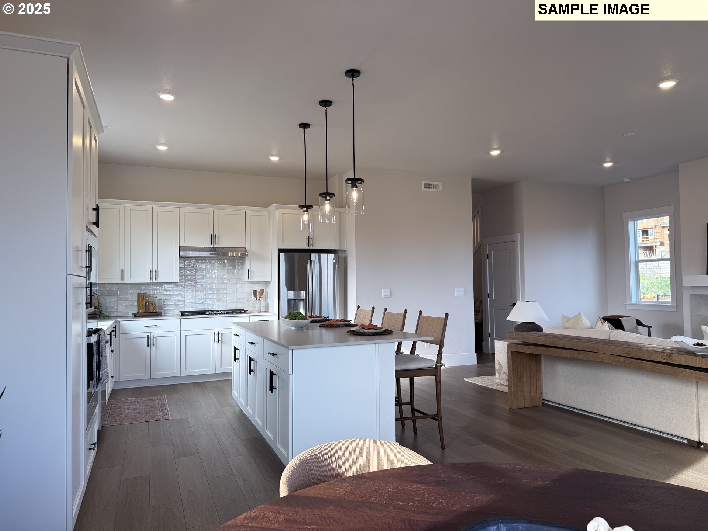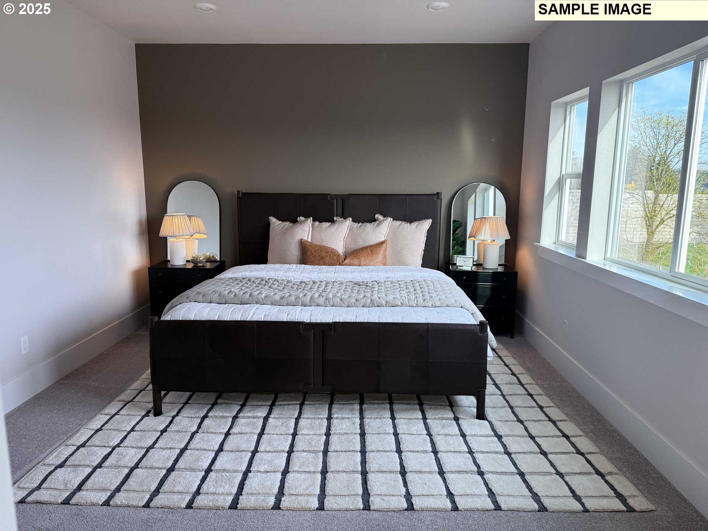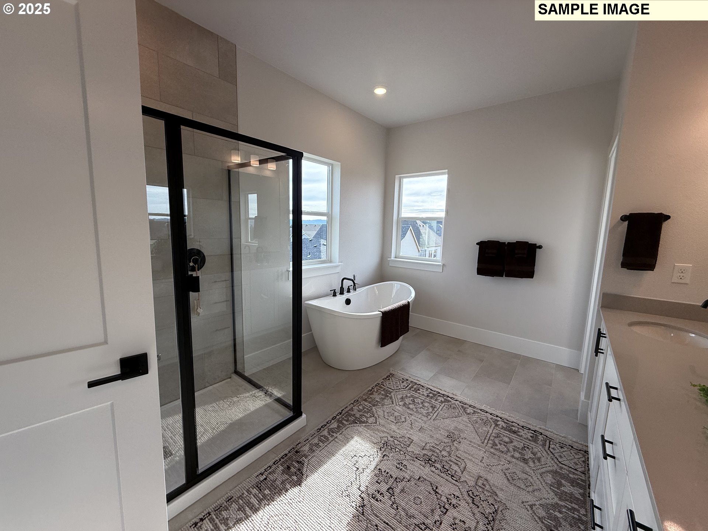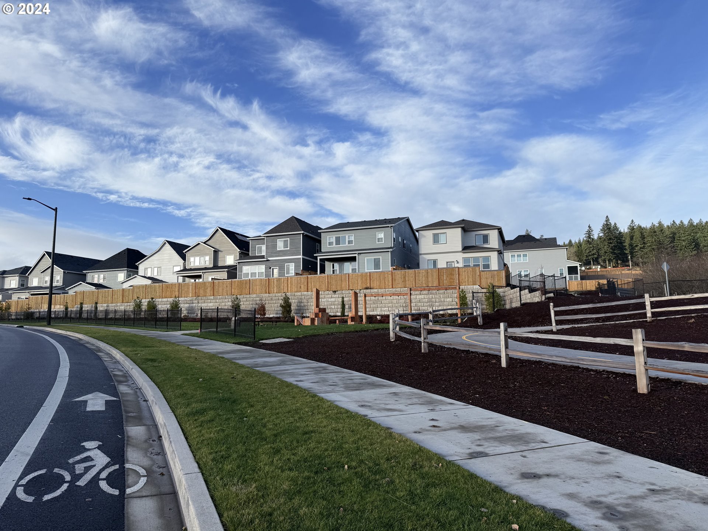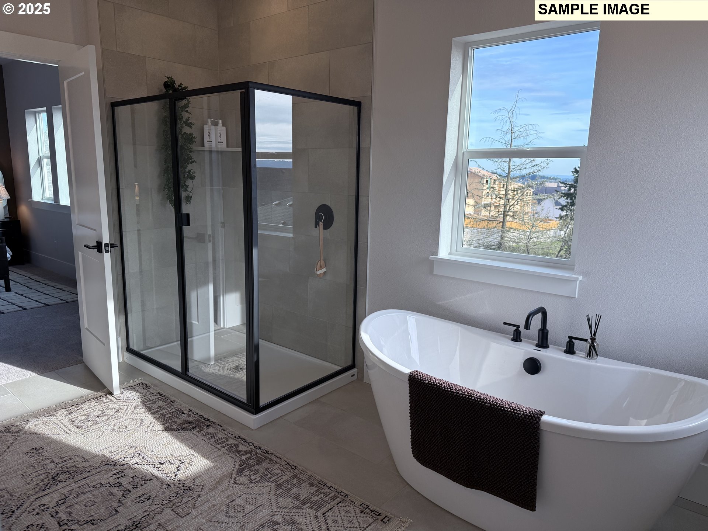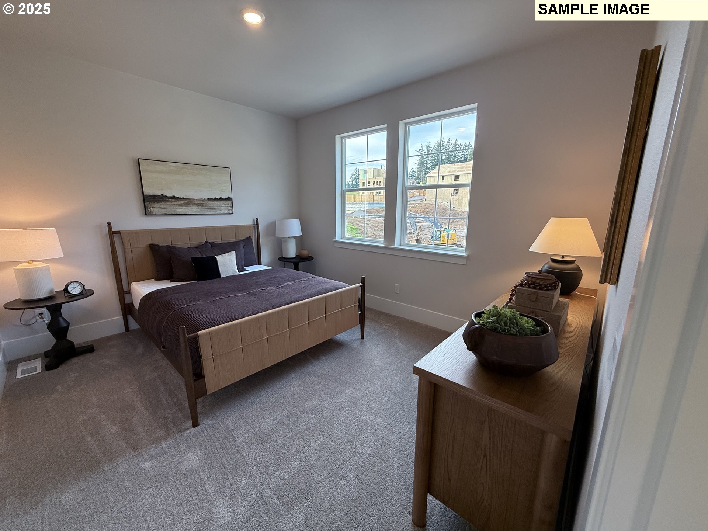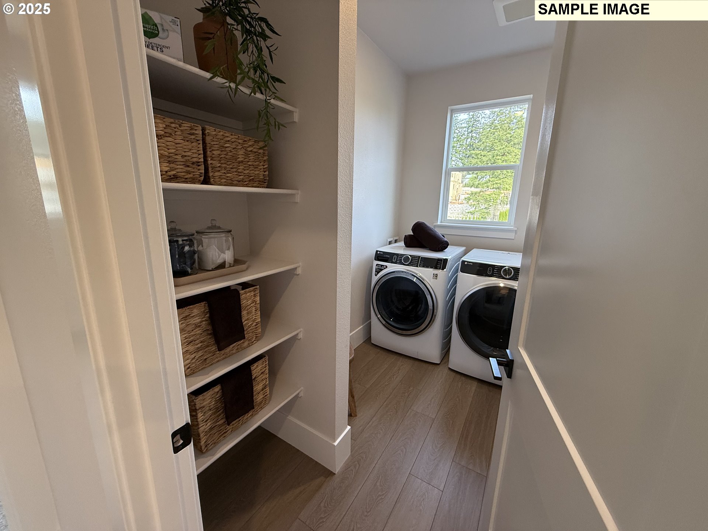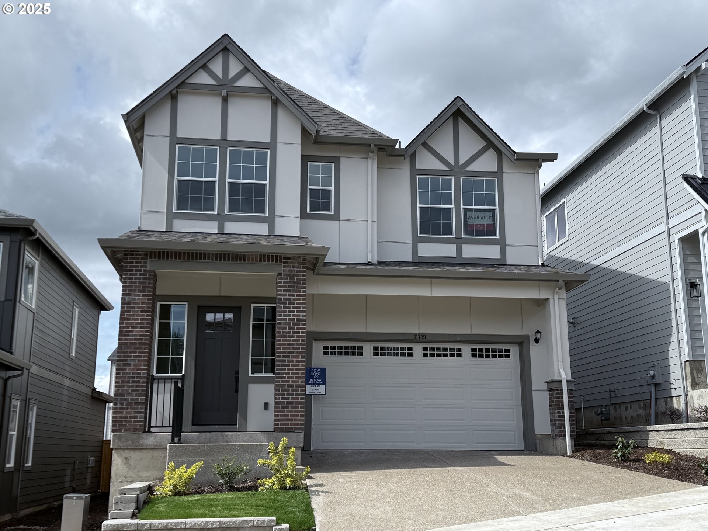Property • Residential
Web ID # 419274579
$679,990.00
4 Beds • 3 Baths
Property Features
Regional Multiple Listing Service, Inc.
Explore the Spacious Living of Our Calistoga Plan with Tudor Exterior and views. Including ALL Appliances and Eclectic Upgrades cabinets. Experience the beauty in our stunning Calistoga plan with included a 30' wide home, one of our larger living spaces! Revel in the feeling of open and airy living with 10ft ceilings on the first floor and 9ft on the second floor, featuring an open stairway below. The functional L-shaped kitchen ensures ease and enjoyment as you entertain visitors. Storage woes are a thing of the past, thanks to the generous pantry in the Calistoga floor plan. Relax on the large, covered deck, and private back yard. The primary bedroom offers a walk-in closet and a spa-like bathroom with a soaking tub and shower. Bedroom 2 also features a walk-in closet, and the laundry room comes complete with a nice linen closet. Don't miss out on this stunning home.
175th / Barrows
Dwelling Type: Residential
Subdivision:
Year Built: 2025, County: US
175th / Barrows
Virtual Tour
Listing is courtesy of TNHC Oregon Realty LLC


