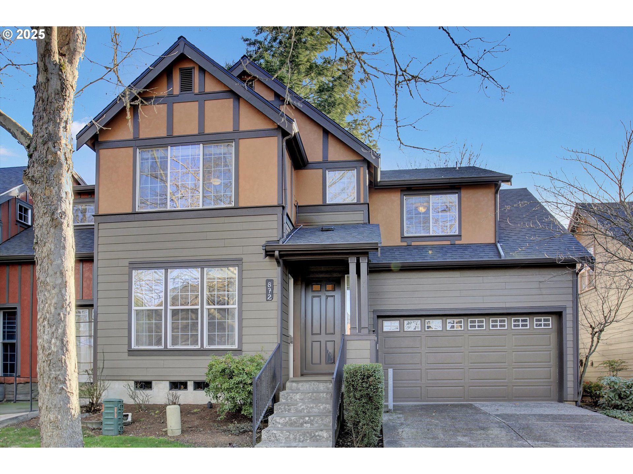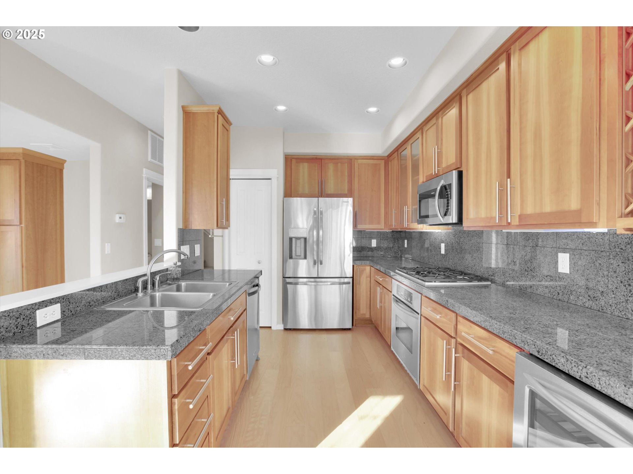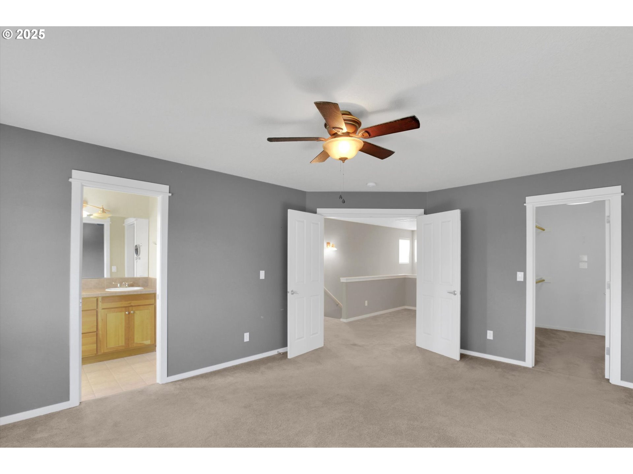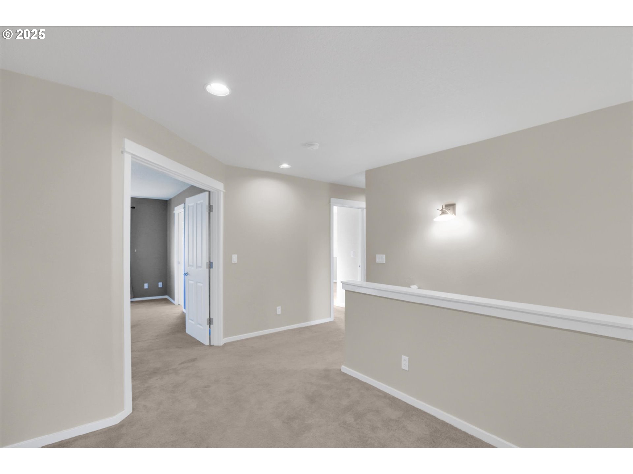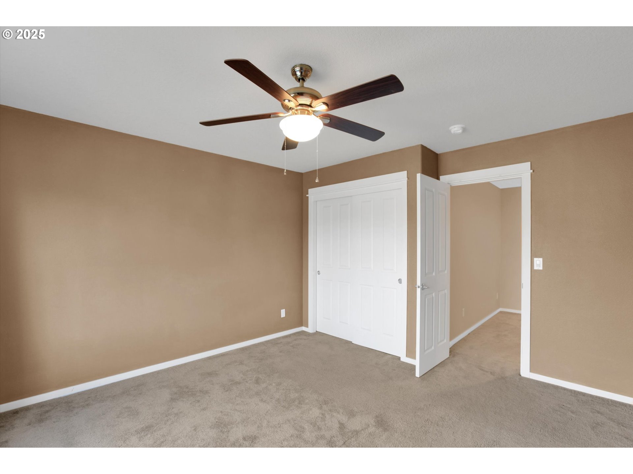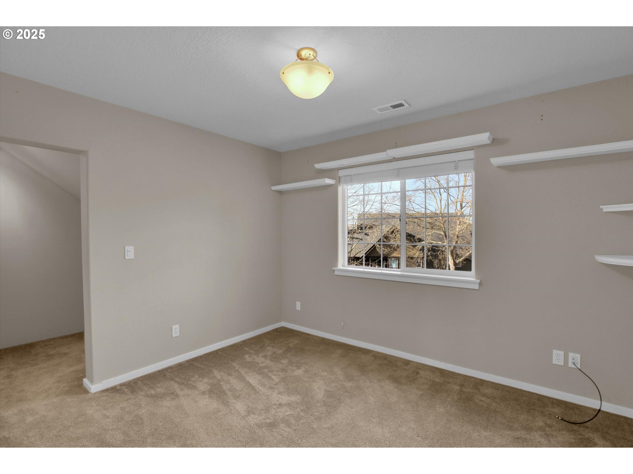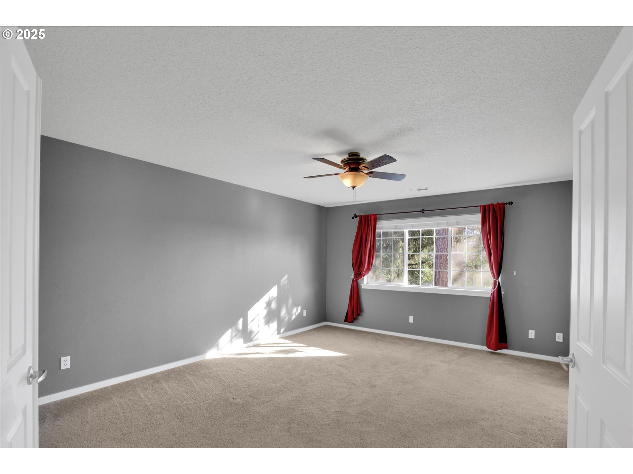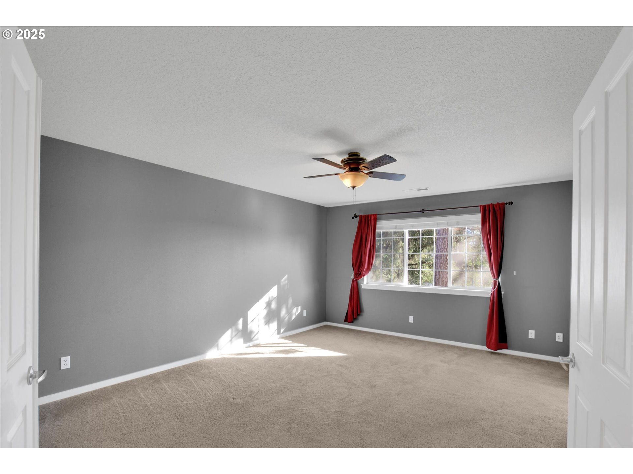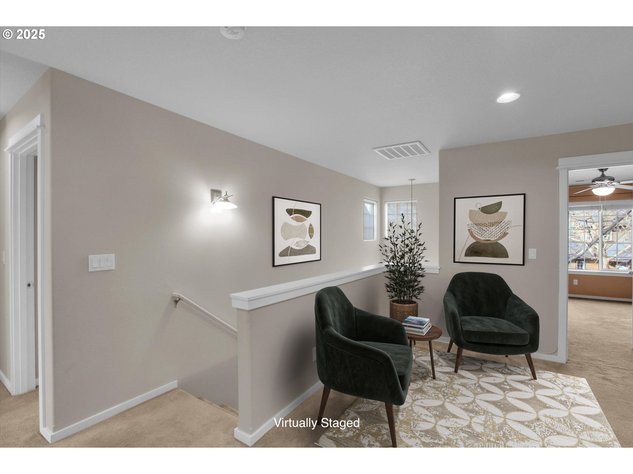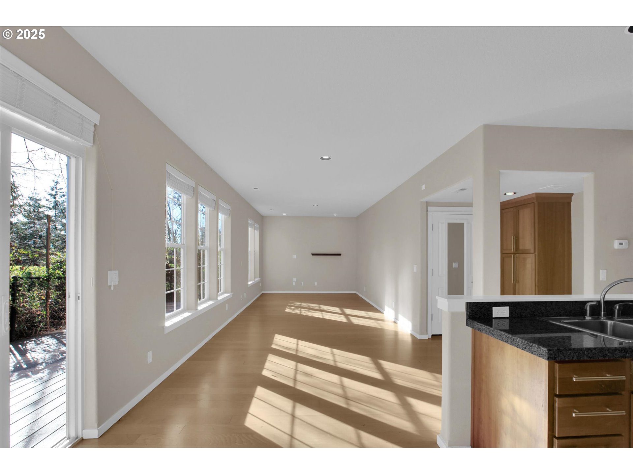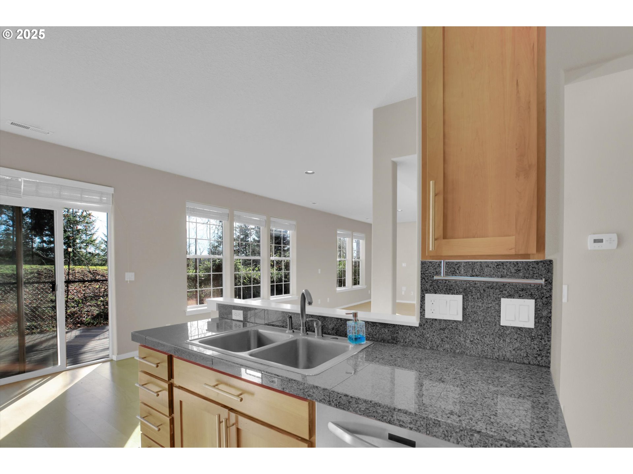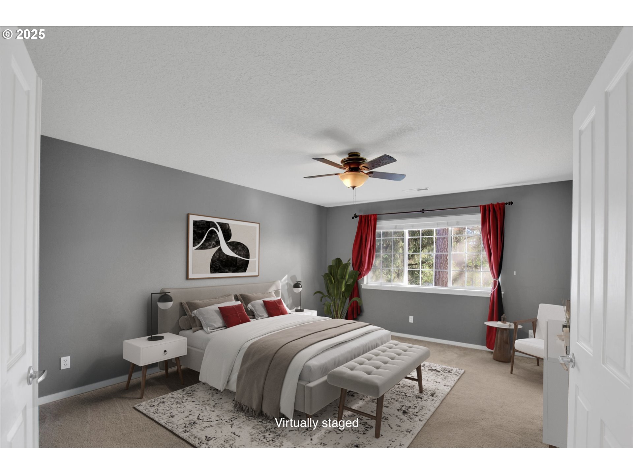Stonewater at Orenco
Property • Residential
Web ID # 461548859
$519,000.00
4 Beds • 3 Baths
Property Features
Regional Multiple Listing Service, Inc.
Hello, I’m a beautifully designed Madrona plan townhome, nestled in the heart of Stonewater, and I can’t wait to welcome you in. My spacious design blends modern elegance with elevated comfort. Step inside, and you’ll immediately feel my open spaces with high-end finishes and seamless flow. My gourmet kitchen is one of my proudest features: stainless steel appliances, extended kitchen granite countertops, a pantry, a wine fridge, and an inviting family room just off the kitchen. Nine-foot ceilings and a cozy gas fireplace create the perfect environment for gatherings or quiet evenings. Upstairs, I boast four spacious bedrooms, a versatile loft, and a serene primary suite with an en-suite bath and generous walk-in closet. You’ll also find a charming reading nook for those peaceful moments or a quiet place for work and relaxation. There’s more to love: I live like a detached home with only one shared wall, an enlarged garage entry with added cabinetry, and a private backyard deck that opens to lush green space-—your own personal retreat. Best of all, I’m perfectly situated—just a short walk to the MAX station, local shops, and the vibrant restaurants of Platform District and Orenco Station. Plus, I’m close to Orenco Woods Nature Park (0.5 miles) and Noble Woods Park (1.1 miles), where you can enjoy scenic trails and natural beauty. As you enter, you’ll be greeted by a serene water feature that sets the tone for peaceful living—just one of the many beautiful amenities supported by the Stonewater community. The Community handles the beautiful landscaping, common areas, and upkeep, allowing you to live in a beautiful environment while spending your precious time on the things that matter most.Come see what it feels like to call me home. I think we’ll get along beautifully.
Cornell to 231st (south) to Cherry (left) to NE 73 (right)
Dwelling Type: Residential
Subdivision: Stonewater at Orenco
Year Built: 2005, County: US
Cornell to 231st (south) to Cherry (left) to NE 73 (right)
Virtual Tour
Listing is courtesy of Metro Group Realty

