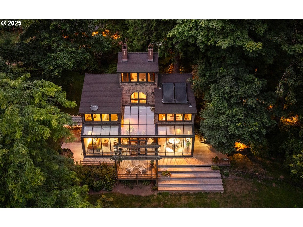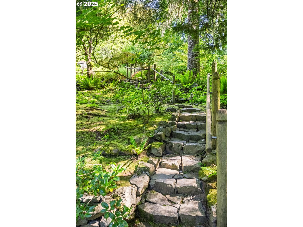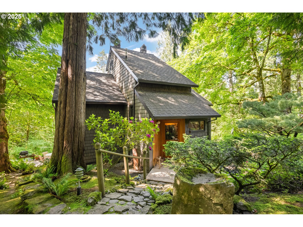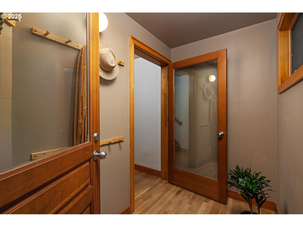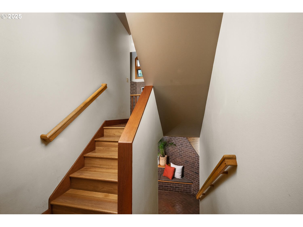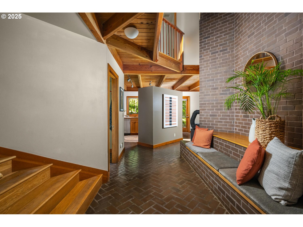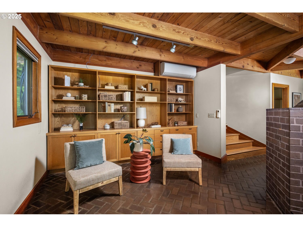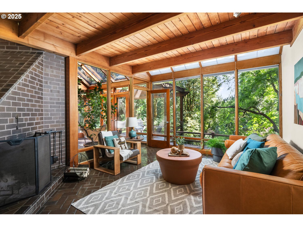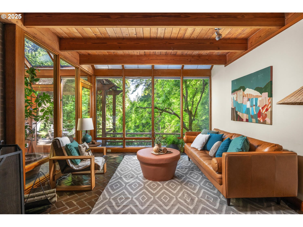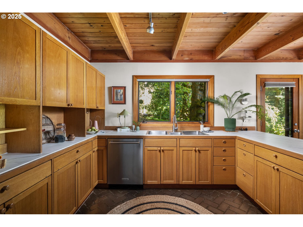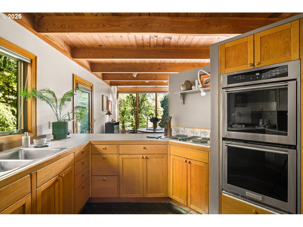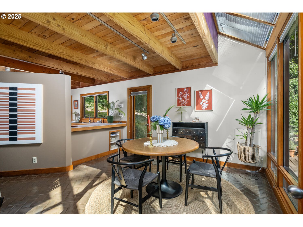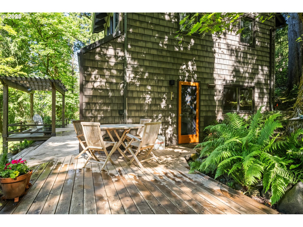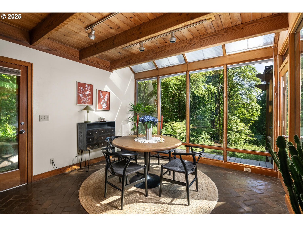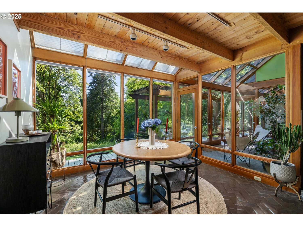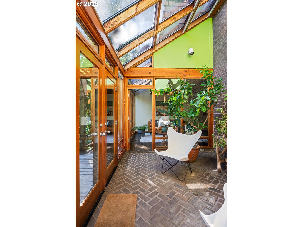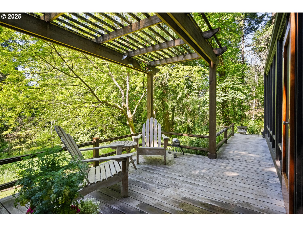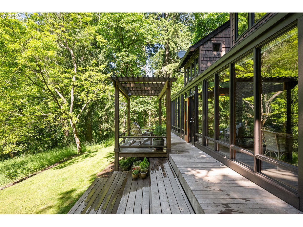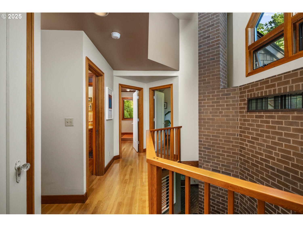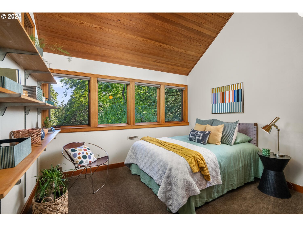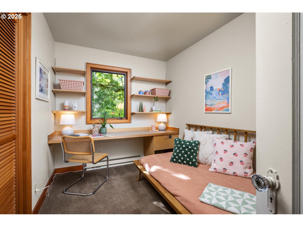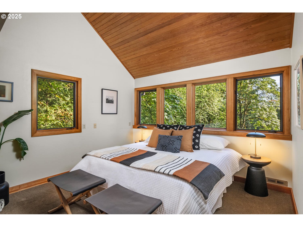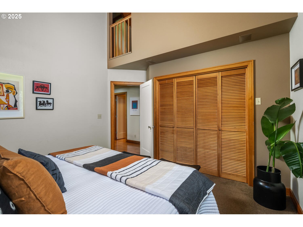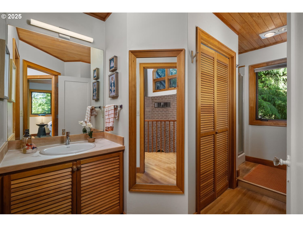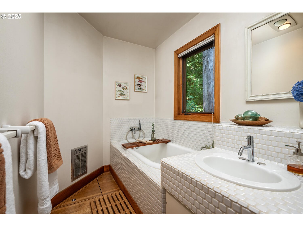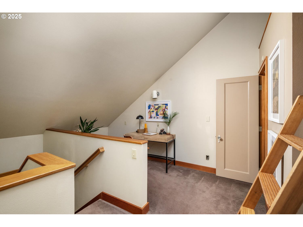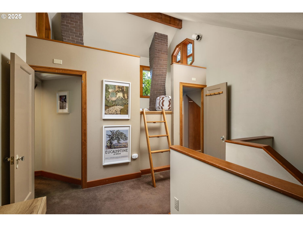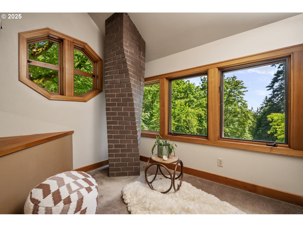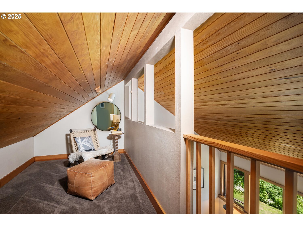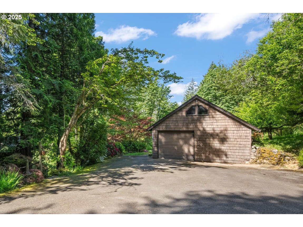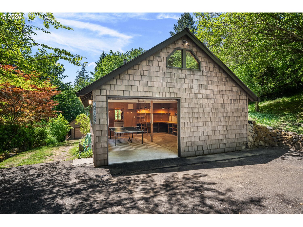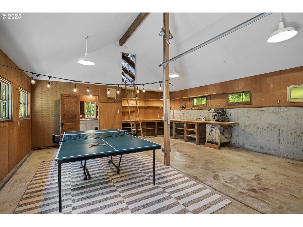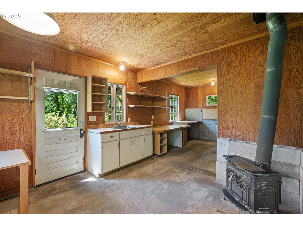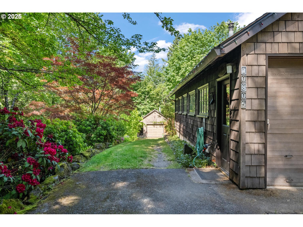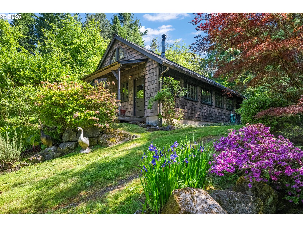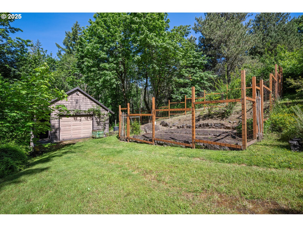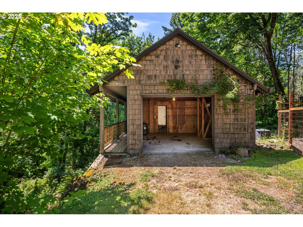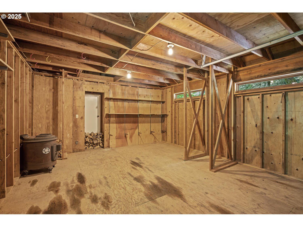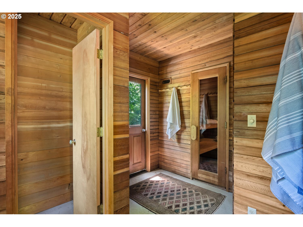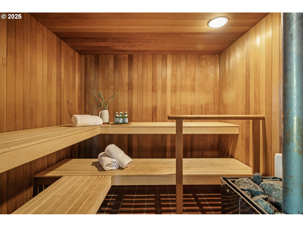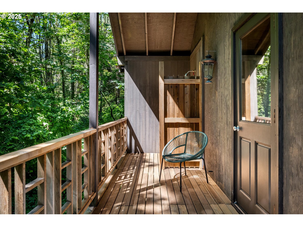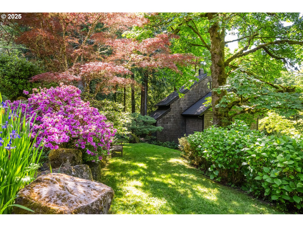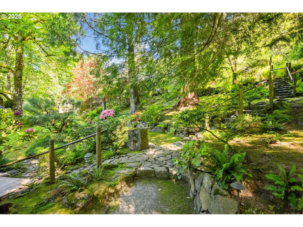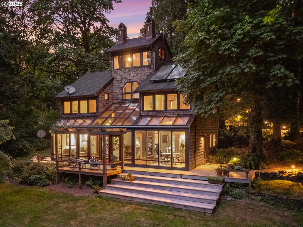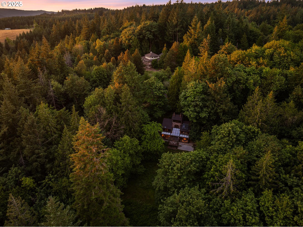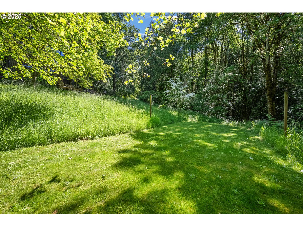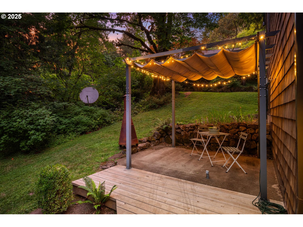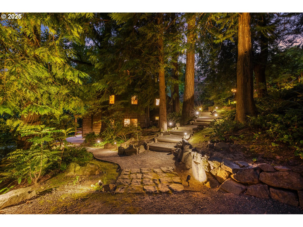Property • Residential
Web ID # 493751563
$895,000.00
3 Beds • 2 Baths
Property Features
Regional Multiple Listing Service, Inc.
OPEN SATURDAY 7/12 1-4: First time on the market! Tucked at the edge of Forest Park this one-of-a-kind NW Contemporary retreat is equal parts art, architecture & sanctuary. Hand-built in 1981 by renowned local builder Bill Hughes, interior designer Nancy Richmond and Portland Japanese garden visionary Masa Mizuno. It's one of Oregon’s first passive solar homes—designed to live in harmony with the land. Light pours through floor-to-ceiling windows, dancing off herringbone brick floors and wood-lined ceilings. A Trombe Wall captures the sun by day and releases warmth by night. The kitchen offers garden views, white oak cabinetry, marble tile & clever design details. Two vaulted bedrooms plus a magical third-floor vaulted loft—perfect for dreaming, meditating, or stargazing. Step outside to a 2023 natural wood deck with wide comfortable steps that lead to a level lawn, bordered by perennials and mature trees. Stone pathways & gardens designed in part by Masa Mizuno. 2 whimsical outbuildings, above the home, include a wood-fired sauna, composting toilet & even an outdoor shower for true forest bathing. Don’t miss “Frog Rock,” multiple fruit trees, fenced garden with raised beds & a 3-acre invisible dog fence. Private, peaceful, and just 20 minutes to downtown—this is where forest fairytales meet everyday life. (There are 2 full baths one bath shares a toilet. See floorplan) [Home Energy Score = 1. HES Report at https://rpt.greenbuildingregistry.com/hes/OR10239138]
Southwest of the intersection of NW Cedar St and NW Skyline Blvd
Dwelling Type: Residential
Subdivision:
Year Built: 1981, County: US
Southwest of the intersection of NW Cedar St and NW Skyline Blvd
Virtual Tour
Listing is courtesy of Windermere Realty Trust

