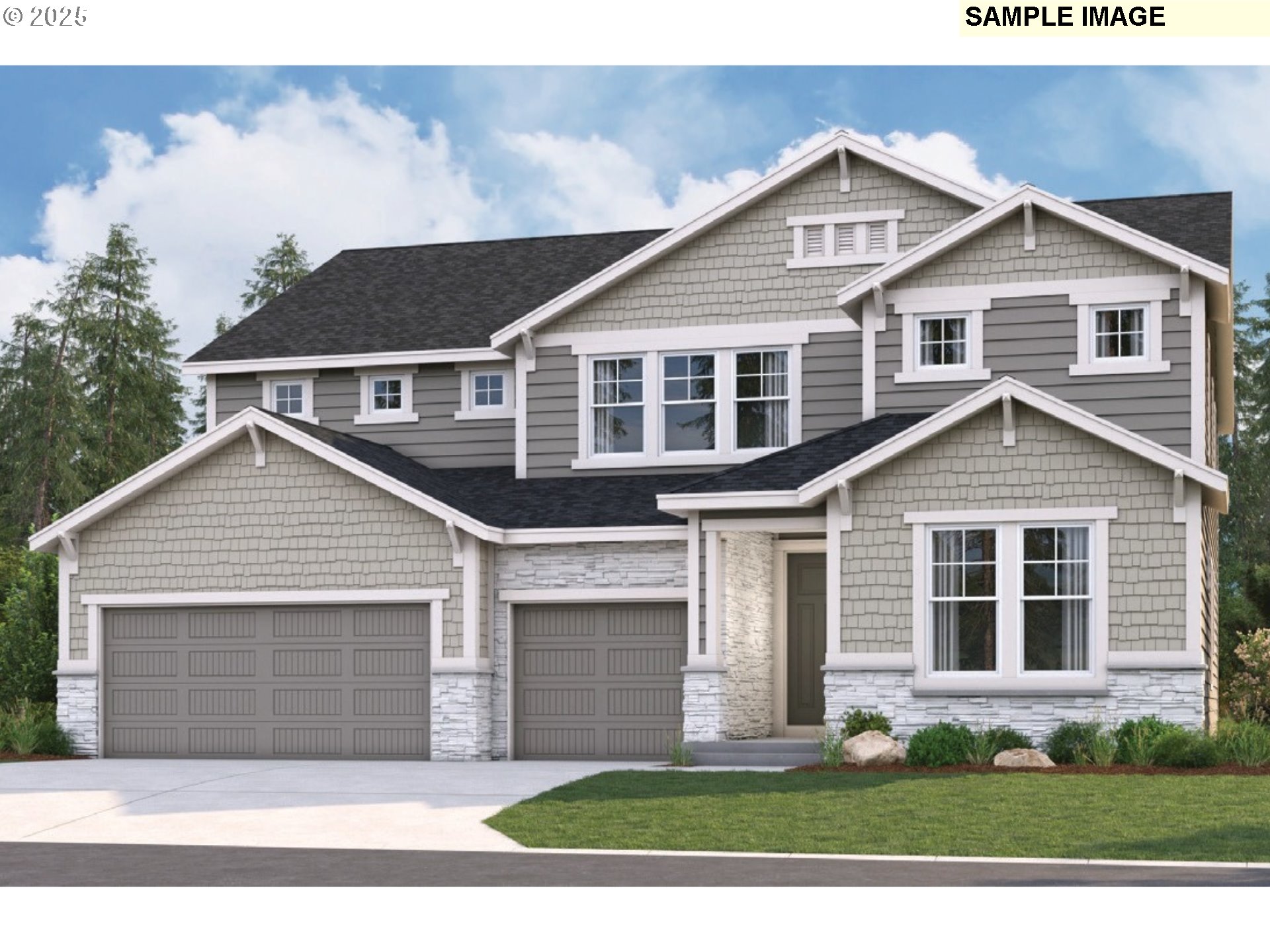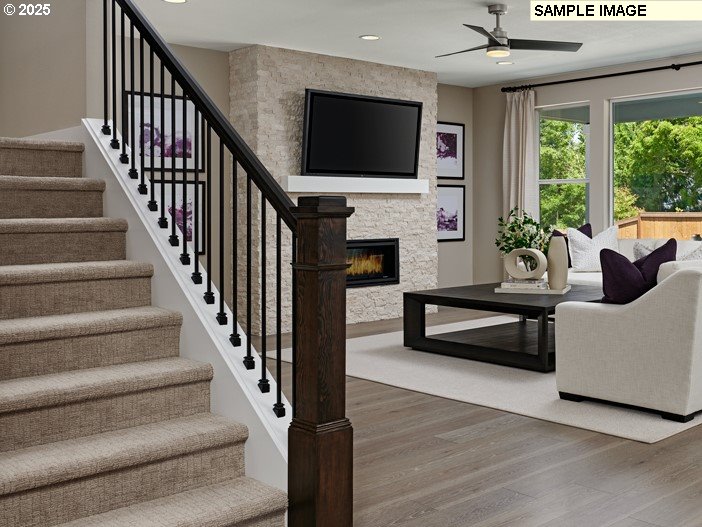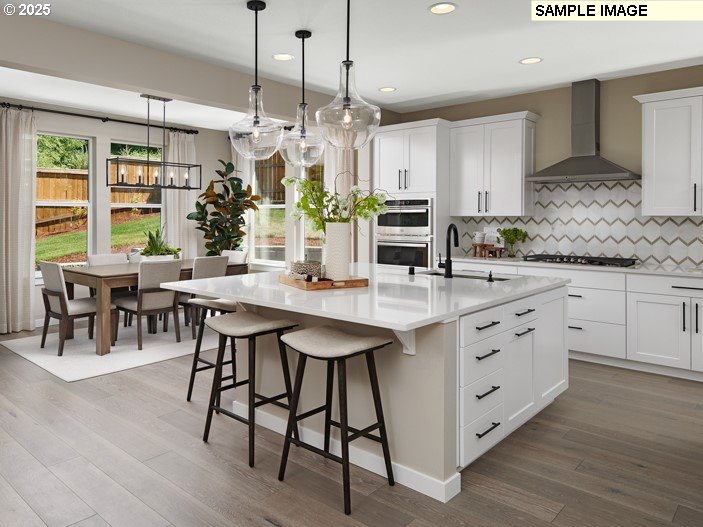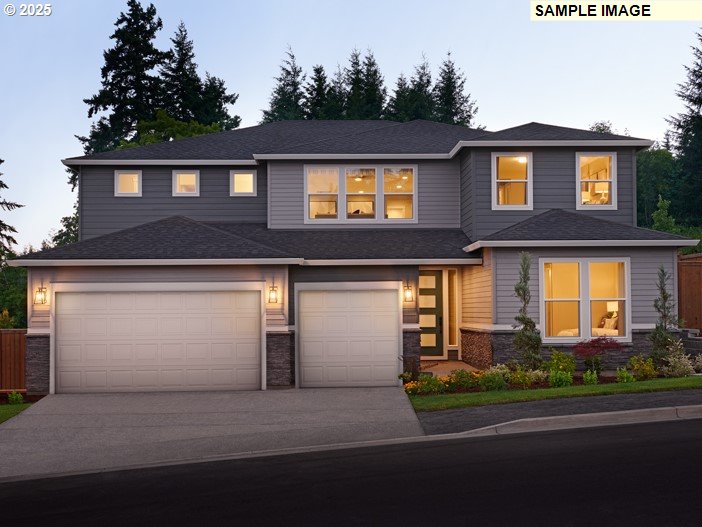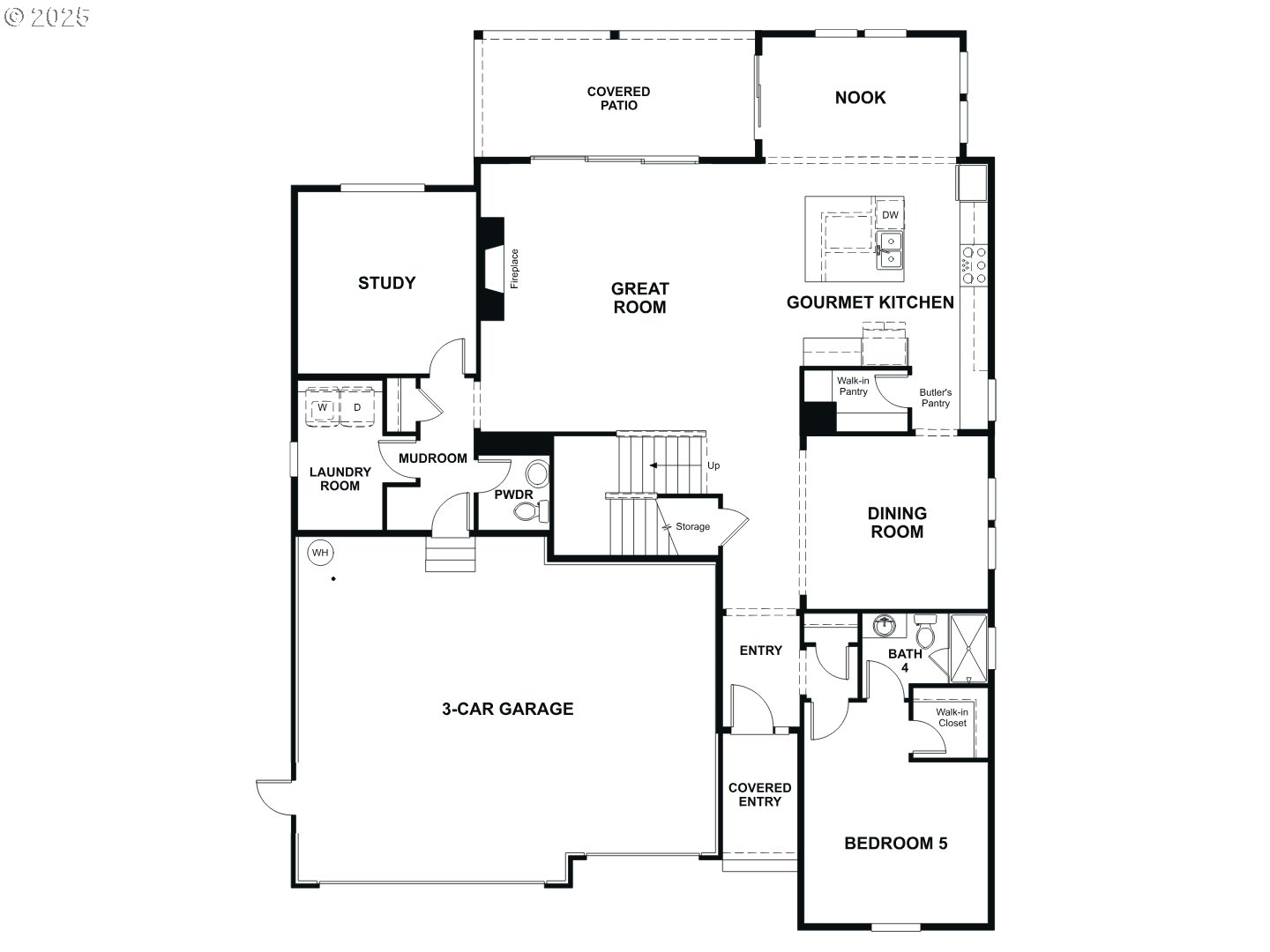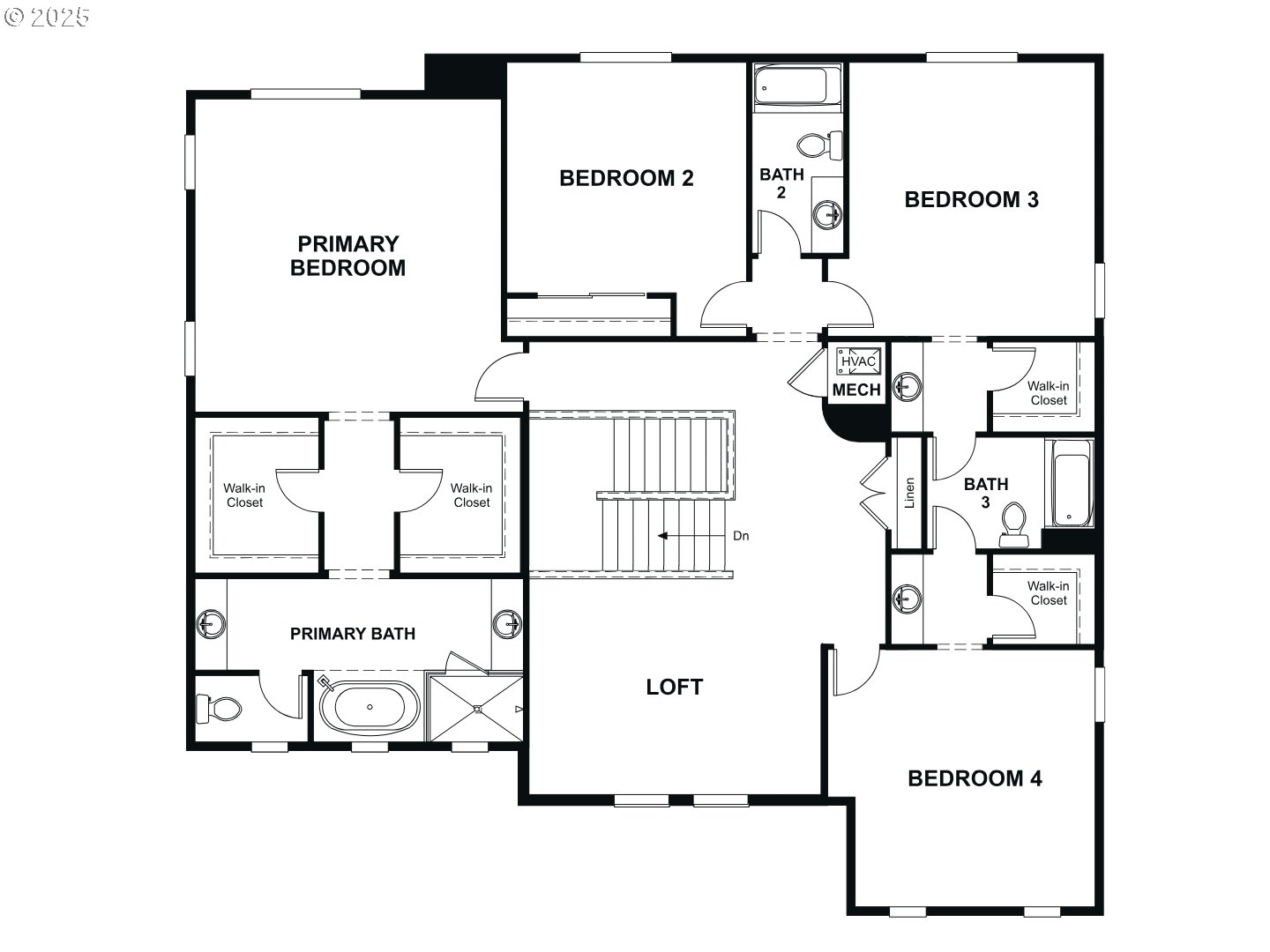VERONA HEIGHTS NO 3 LOT 67
Property • Residential
Web ID # 512741381
$819,990.00
5 Beds • 5 Baths
Property Features
Regional Multiple Listing Service, Inc.
On a large corner lot in the sought-after Verona Heights neighborhood, this stunning 2025 new construction home offers the perfect balance of scale, elegance, and intention. A Northwest-inspired Craftsman exterior opens to warm neutrals, matte black accents, and timeless wood and stone finishes. Just off the entry, a private guest suite features a walk-in closet and full bath, while the formal dining room and study provide versatile living spaces. The gourmet kitchen showcases an expansive island, RidgeCrest custom cabinetry, Silestone countertops, stainless steel gas appliances, and a spacious butler’s pantry. Anchored by a floor-to-ceiling tiled fireplace and stained wood mantel, the great room opens through 12’ center-meet sliding doors to a 20’ covered patio, ideal for effortless open-air cooking, dining, and entertaining. The primary suite includes dual vanities, two walk-in closets, a soaking tub, and a walk-in shower with dual rain heads. Additional highlights include 9’ ceilings, 8’ interior doors, and a 3-car garage with direct access to a fully fenced backyard. Sample photos shown. Builder promotions available—please inquire for details. Model home open daily by appointment at 2149 Veneta Avenue S. Don’t miss our grand opening event on July 19!
WEST on Davis, LEFT Bella Cresta, LEFT Tuscana, RIGHT Sorrento, RIGHT to 2149 Veneta Ave S
Dwelling Type: Residential
Subdivision: VERONA HEIGHTS NO 3 LOT 67
Year Built: 2025, County: US
WEST on Davis, LEFT Bella Cresta, LEFT Tuscana, RIGHT Sorrento, RIGHT to 2149 Veneta Ave S
Virtual Tour
Listing is courtesy of Richmond American Homes of Oregon

