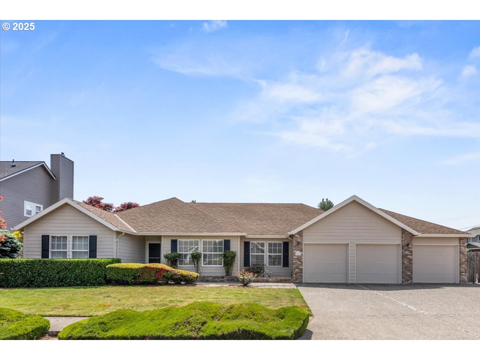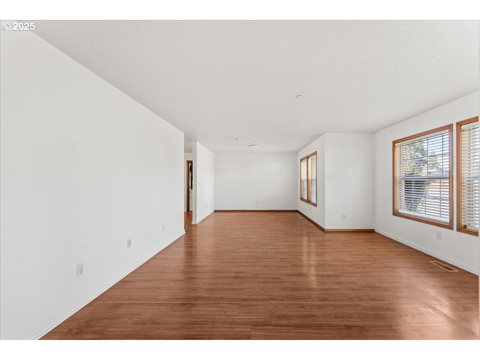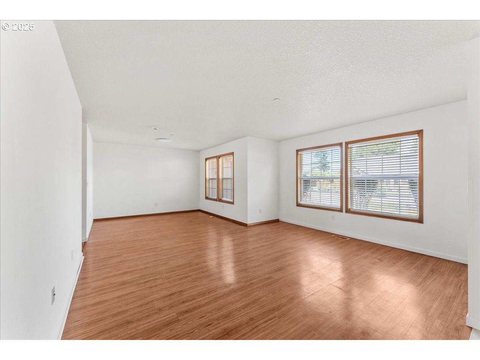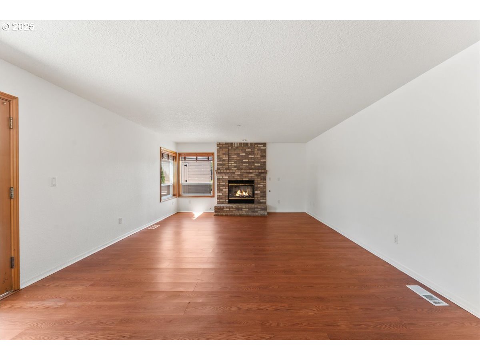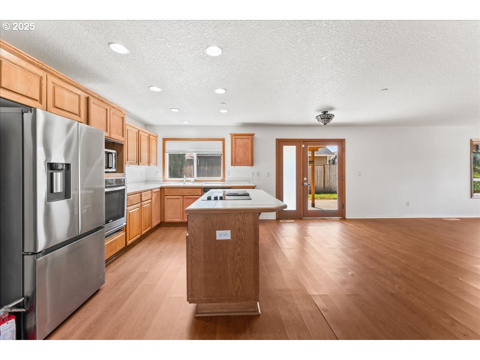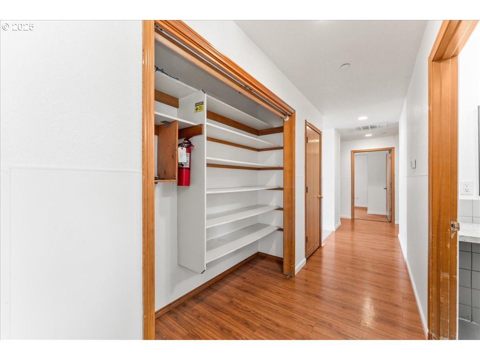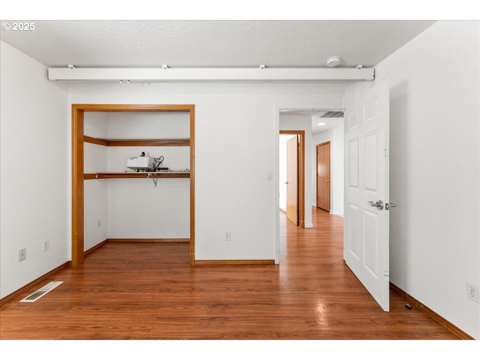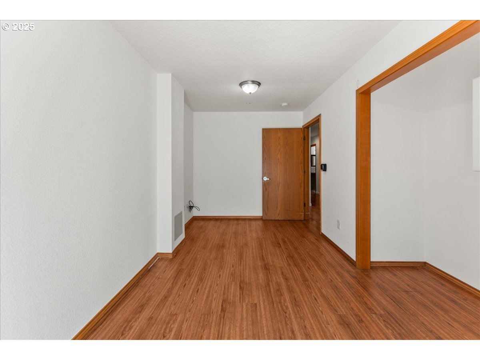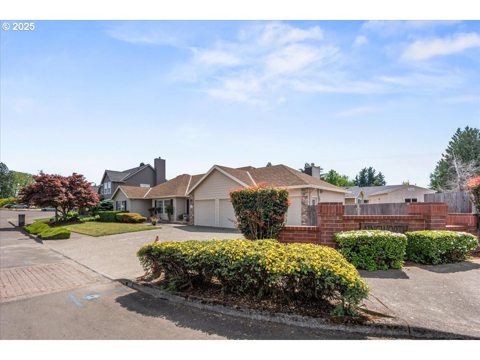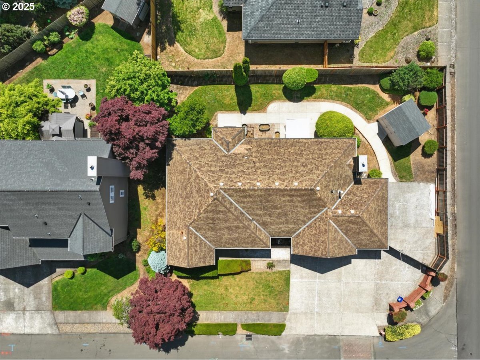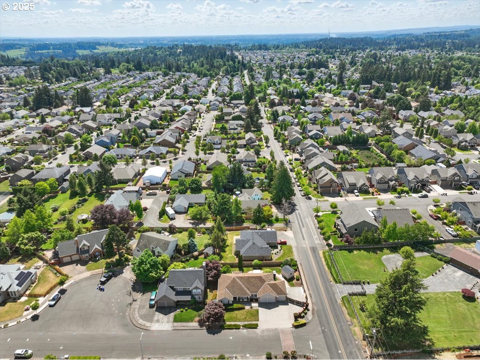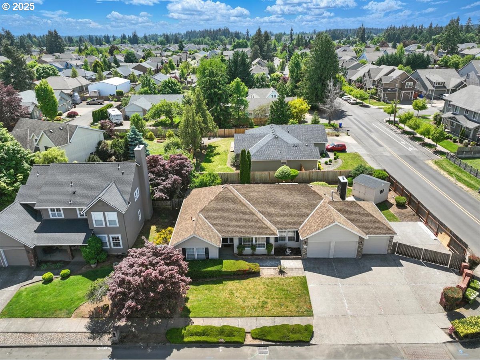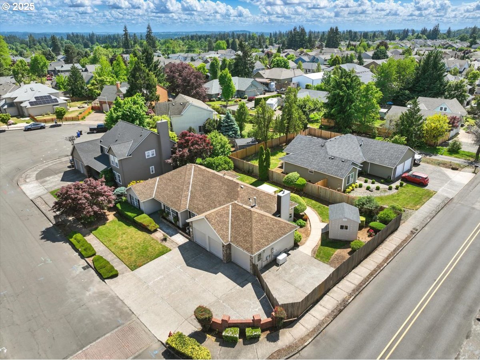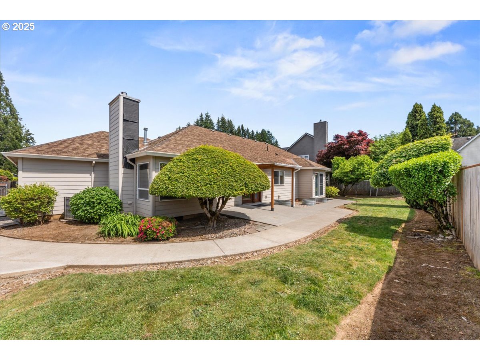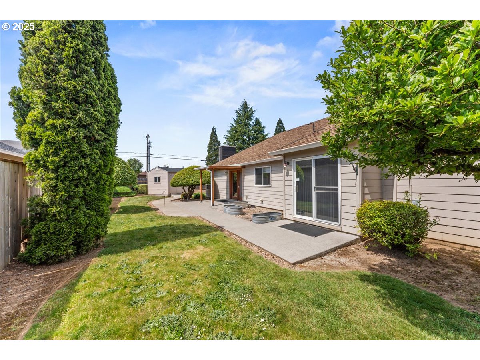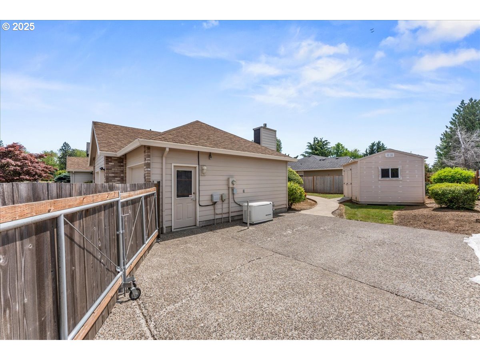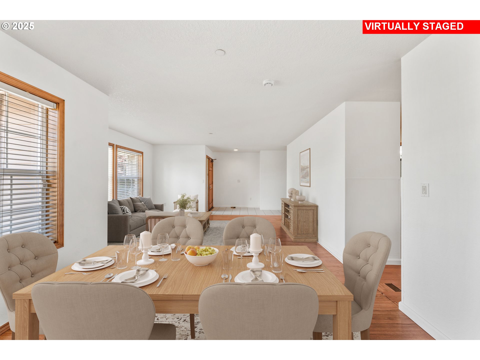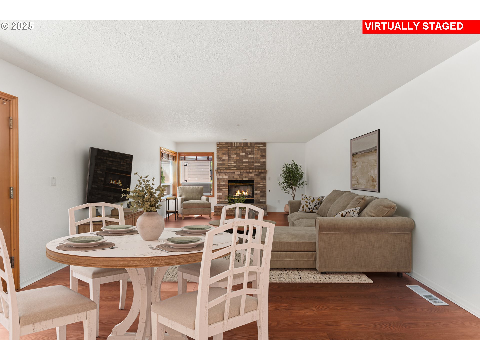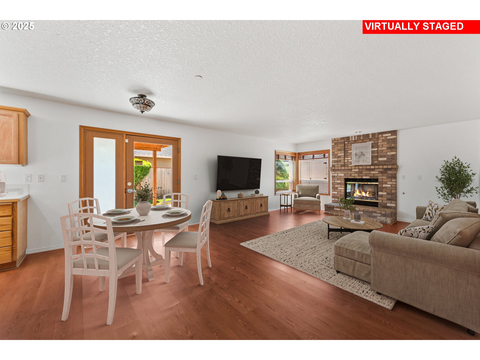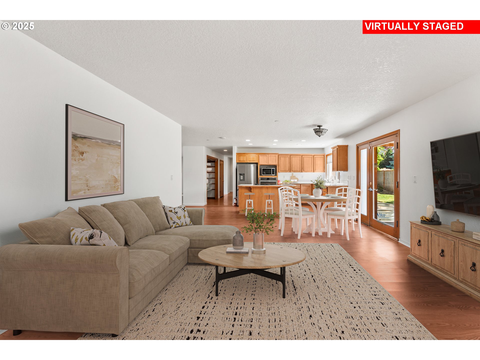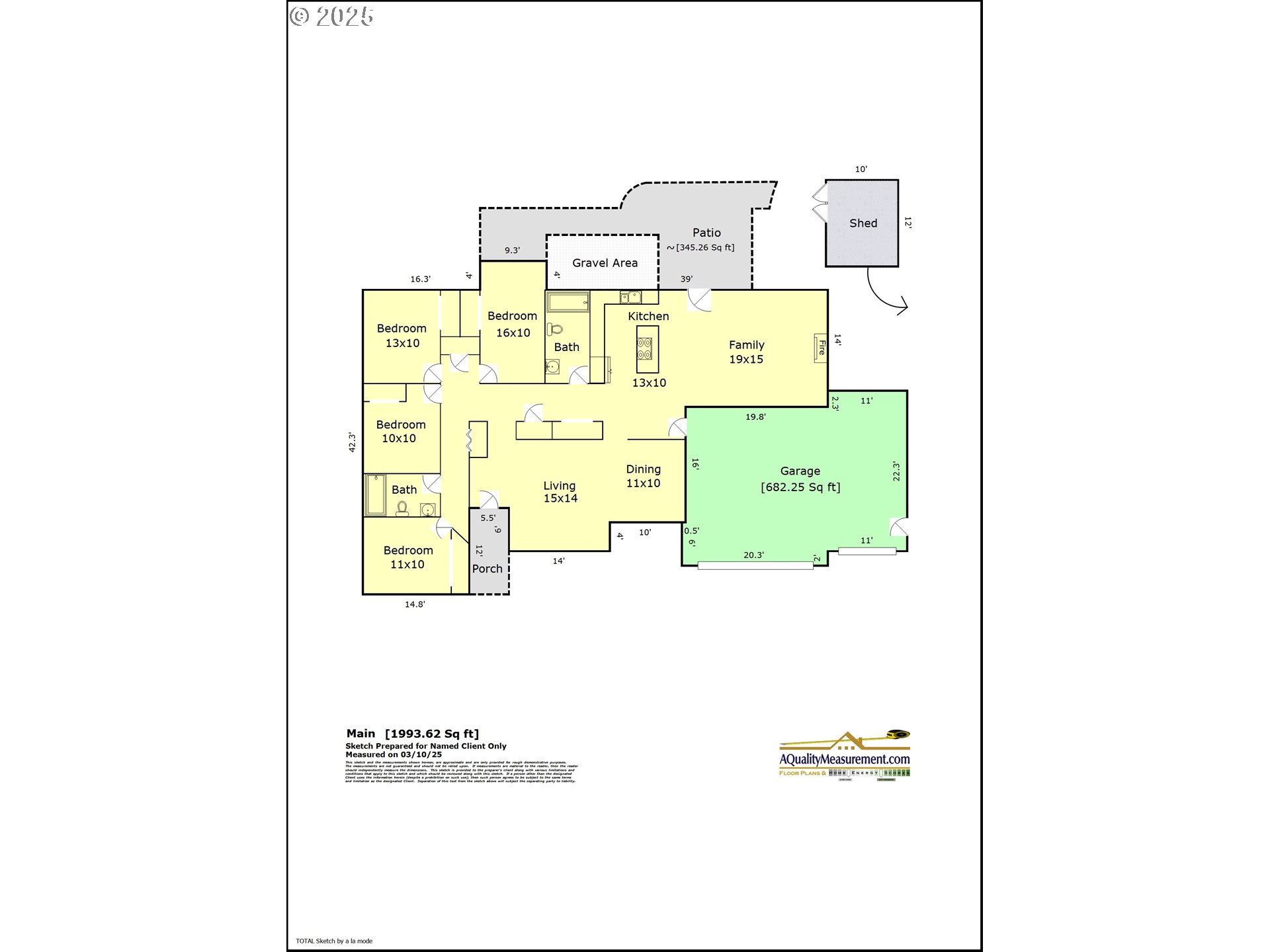AINSWORTH ESTATES
Property • Residential
Web ID # 558494521
$640,000.00
4 Beds • 2 Baths
Property Features
Regional Multiple Listing Service, Inc.
Fantastic one-level ranch home in Oregon City with a convenient floor plan! Set on a large corner lot, there is plenty of room for everyone. Set up for a group home, it has a generous open floor plan & sweeping curb appeal attractive for a wide range of needs. The large living room is central to the heart of the home and flows to the adjoining great room & kitchen, with a slider to the backyard & patio. The kitchen features a F/S Samsung refrigerator, built-in oven, electric cooktop island & instant hot water dispenser. The hallways are wide and accessible (32-35”) leading to 4 bedrooms and 2 bathrooms. Three of the four bedrooms are equipped with a Horcher track/ lift system, and the main bathroom has a roll-in shower & lift mechanicals. A fire suppression system, generator & door alarms are included. This home is located in a sought-after community that offers membership in the Ainsworth Recreation Association w/social & volunteer opportunities along with a swimming pool that opens for the season after Memorial Day + tennis courts and a playground for $55/month. With proximity to charming downtown Oregon City shopping and restaurants, Willamette Falls Hospital, Oregon City Library, coffee shops, food carts, and all points I-205 and beyond, the location can’t be beat! 2025: Full interior repaint, professional deep clean. Chimney chase has been rebuilt and finishing touches will be completed + new tear-off roof prior at closing with acceptable offer.
Leland Rd to Lot Whitcomb to Cominger, Home is on Corner of Pease & Cominger
Dwelling Type: Residential
Subdivision: AINSWORTH ESTATES
Year Built: 1993, County: US
Leland Rd to Lot Whitcomb to Cominger, Home is on Corner of Pease & Cominger
Virtual Tour
Listing is courtesy of Premiere Property Group, LLC

