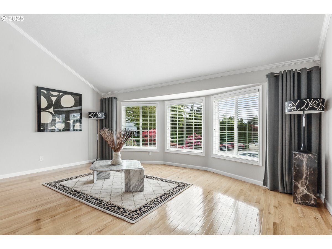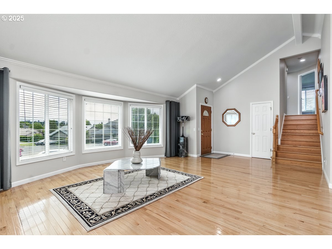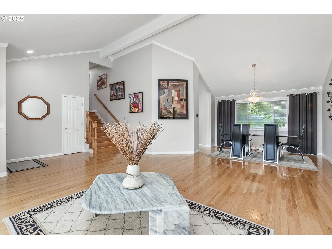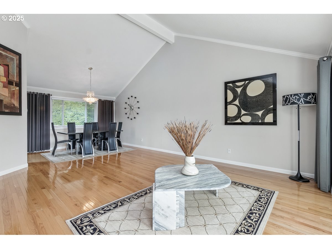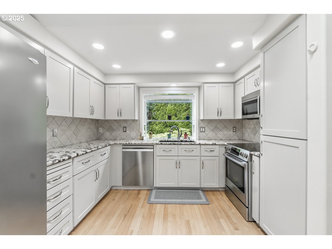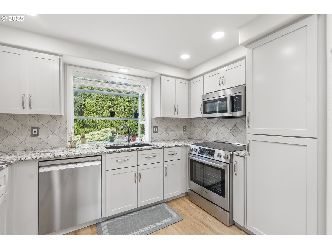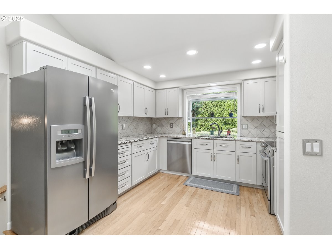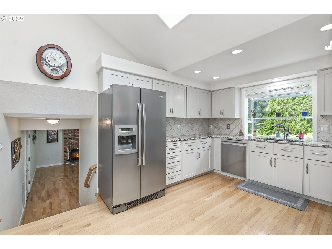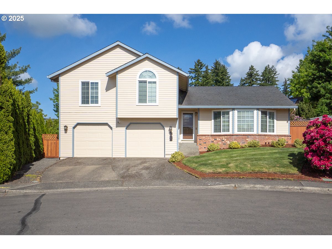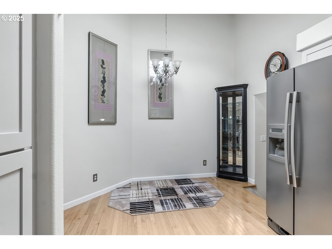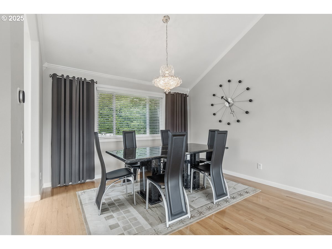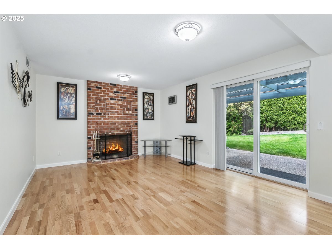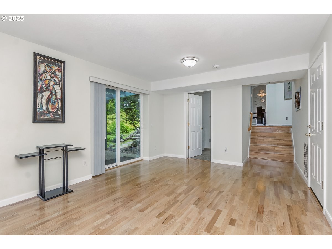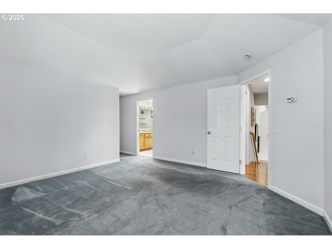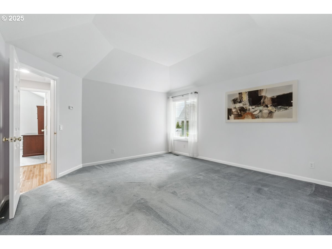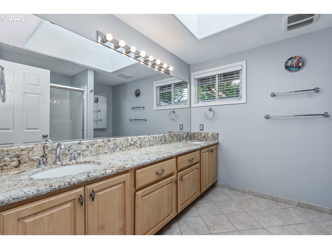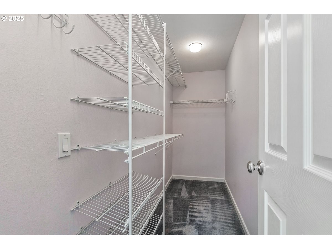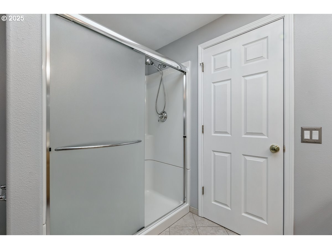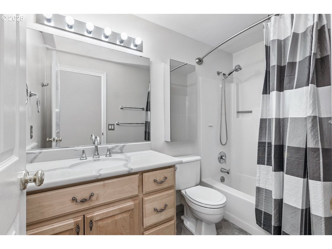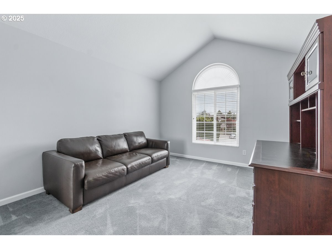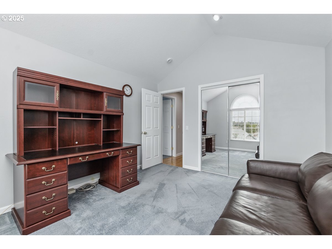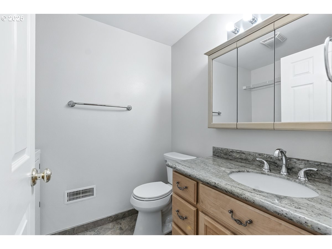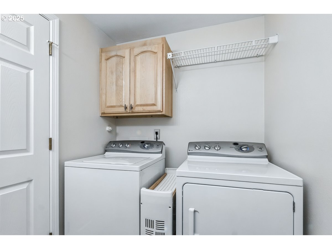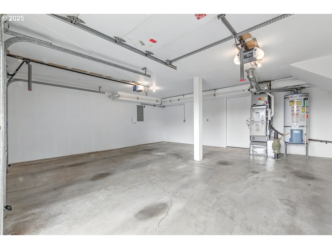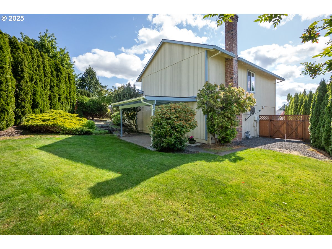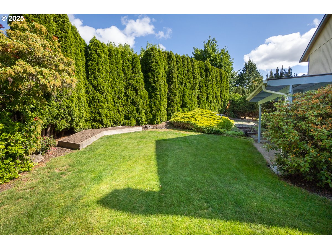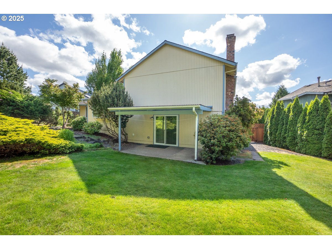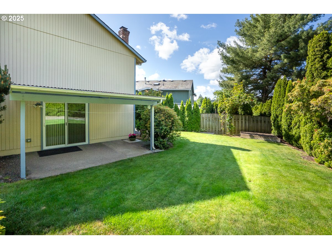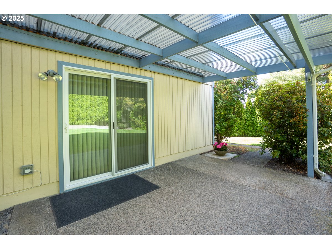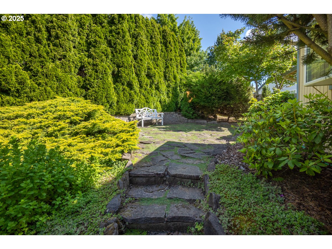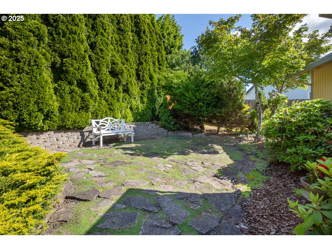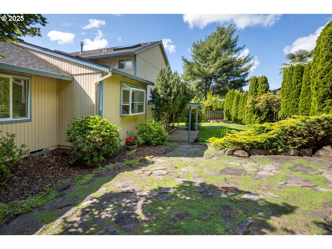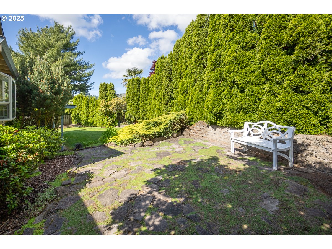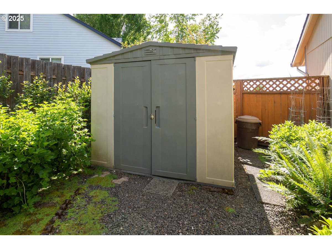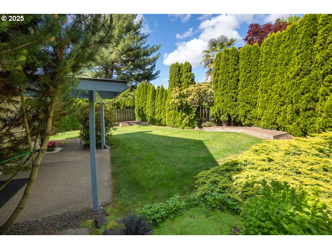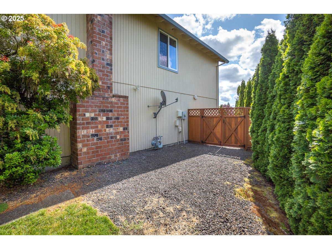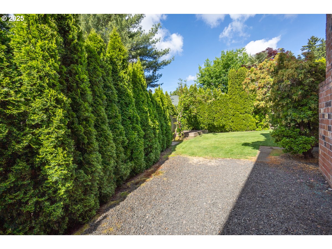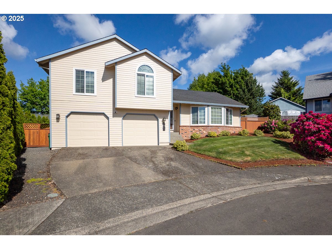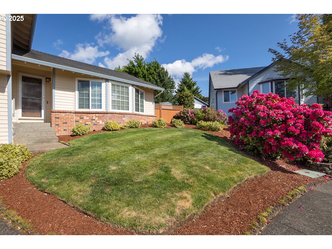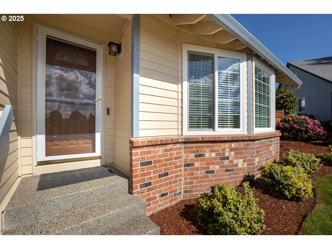Property • Residential
Web ID # 577293532
$609,000.00
3 Beds • 3 Baths
Property Features
Regional Multiple Listing Service, Inc.
OPEN HOUSE SUNDAY 6/1 12-2PM! Nestled in a highly sought-after cul-de-sac, this exquisite home offers unparalleled privacy and modern updates. Featuring a welcoming layout with vaulted ceilings and an open, seamless flow, the residence boasts extensive hardwood floors and elegant finishes throughout. Upon entering, you’re greeted by a spacious living room that flows effortlessly into the formal dining area, accentuated by vaulted ceilings and refined crown molding. The main level highlights a beautifully updated kitchen with slab granite countertops, a subway tile backsplash, a built-in microwave, stainless steel appliances, and skylights that flood the space with natural light. A charming bay window overlooks the serene, private backyard. A few steps down from the kitchen, the expansive family room awaits, featuring a pristine, never-used fireplace, additional hardwood flooring, and access to the covered patio. The meticulously maintained backyard is a true retreat, complete with three raised garden beds, an upper stone patio, a tool shed, and a fully enclosed fence lined with lush arborvitae for added privacy. Dual gates provide convenient access. The spacious primary suite offers a luxurious haven, with coffered ceilings, a walk-in closet, and an updated en-suite bathroom featuring a walk-in shower, granite countertops, double sinks, and a skylight for abundant natural light. All bathrooms include tasteful tile flooring and either quartz or Granite counters. Additional features include a new (2024) high-efficiency furnace and air conditioner, and an oversized two-car garage. Conveniently located near parks, walking trails, and restaurants, this home is within the boundaries of Cooper Mountain Elementary and Mountainside High School. A perfect blend of comfort and style awaits!
Bany Rd. x 166th Ter x Melinda St. x 164th Ter x Viking Ct.
Dwelling Type: Residential
Subdivision:
Year Built: 1990, County: US
Bany Rd. x 166th Ter x Melinda St. x 164th Ter x Viking Ct.
Virtual Tour
Listing is courtesy of John L Scott Portland SW


