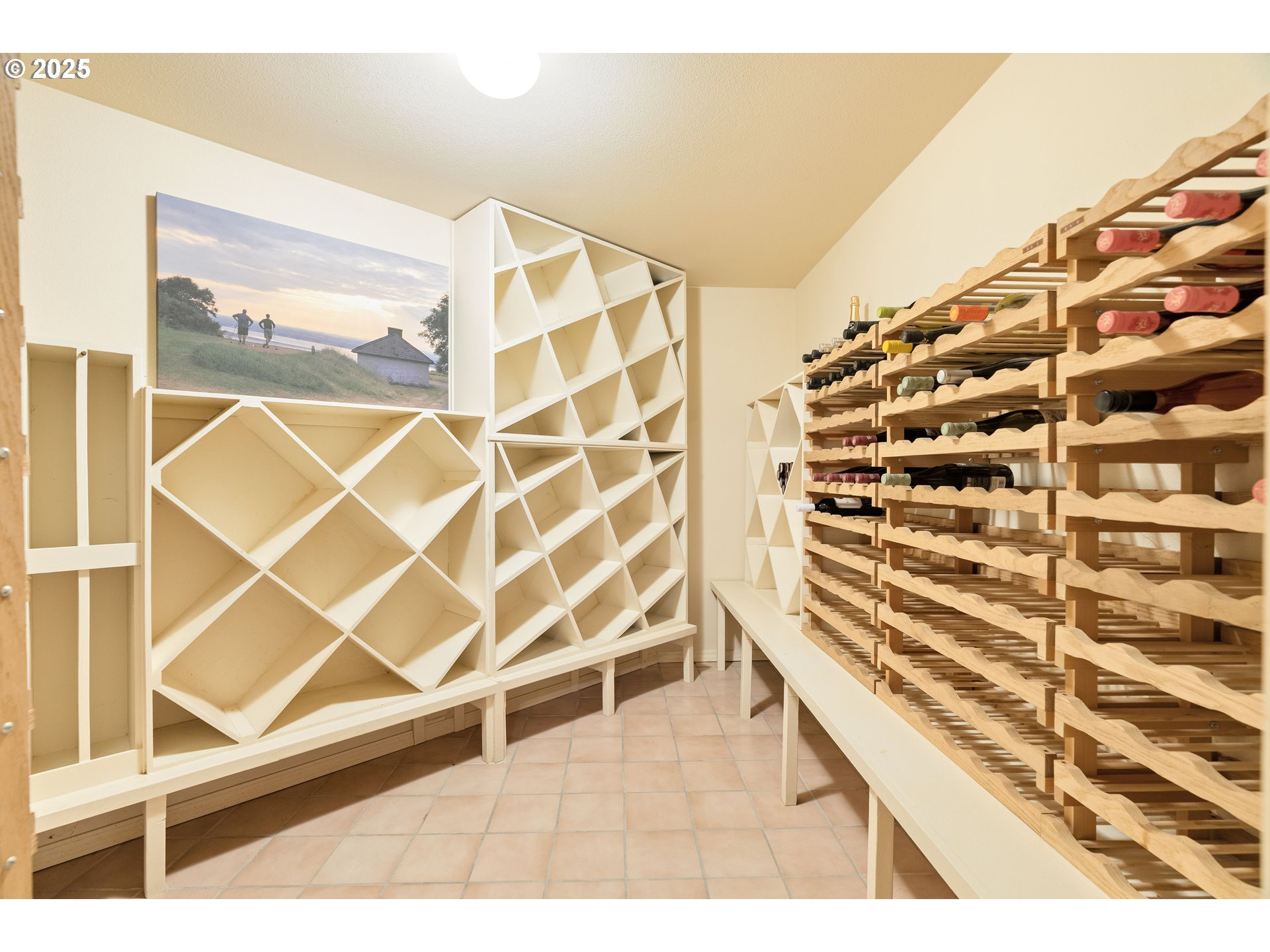Property • Residential
Web ID # 579847598
$1,125,000.00
4 Beds • 3 Baths
Property Features
Regional Multiple Listing Service, Inc.
Nestled in a peaceful, wooded setting, this thoughtfully updated custom home offers the perfect blend of elegance, comfort, and seclusion. The open-concept layout flows to a private patio and fully fenced backyard; an ideal outdoor haven for relaxing or entertaining. Vaulted ceilings and large windows fill the home with natural light and frame serene forest views. The main level includes a living room and dining room with beautiful picture windows and a gas fireplace, a gorgeous kitchen with a convenient eating nook, a cozy family room with a wood-stove, a bonus room, a flexible 4th bedroom (ideal for an office or guests), and a 3-car/RV garage. Upstairs, the primary suite is a true retreat with a luxurious bath, jetted tub, dual vanities, walk-in closet, and workout room. Two additional bedrooms share a convenient Jack-and-Jill bath. And for even more storage, head to the lower level where you'll find a wine cellar / storage room. Recent interior updates include new hardwood floors, interior paint, light fixtures, carpet, and a refreshed kitchen with painted cabinets and updated hardware. Outdoor updates include a new fence around the entire perimeter of the property. A rare combination of natural beauty, smart design, and modern comfort. [Home Energy Score = 1. HES Report at https://rpt.greenbuildingregistry.com/hes/OR10200025]
Garden Home to 62nd to L on Dolph L on Orchid R on Lancelot to property
Dwelling Type: Residential
Subdivision:
Year Built: 1990, County: US
Garden Home to 62nd to L on Dolph L on Orchid R on Lancelot to property
Virtual Tour
Listing is courtesy of Cascade Hasson Sotheby's International Realty
















































