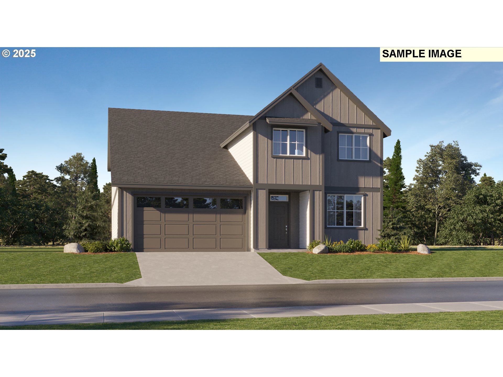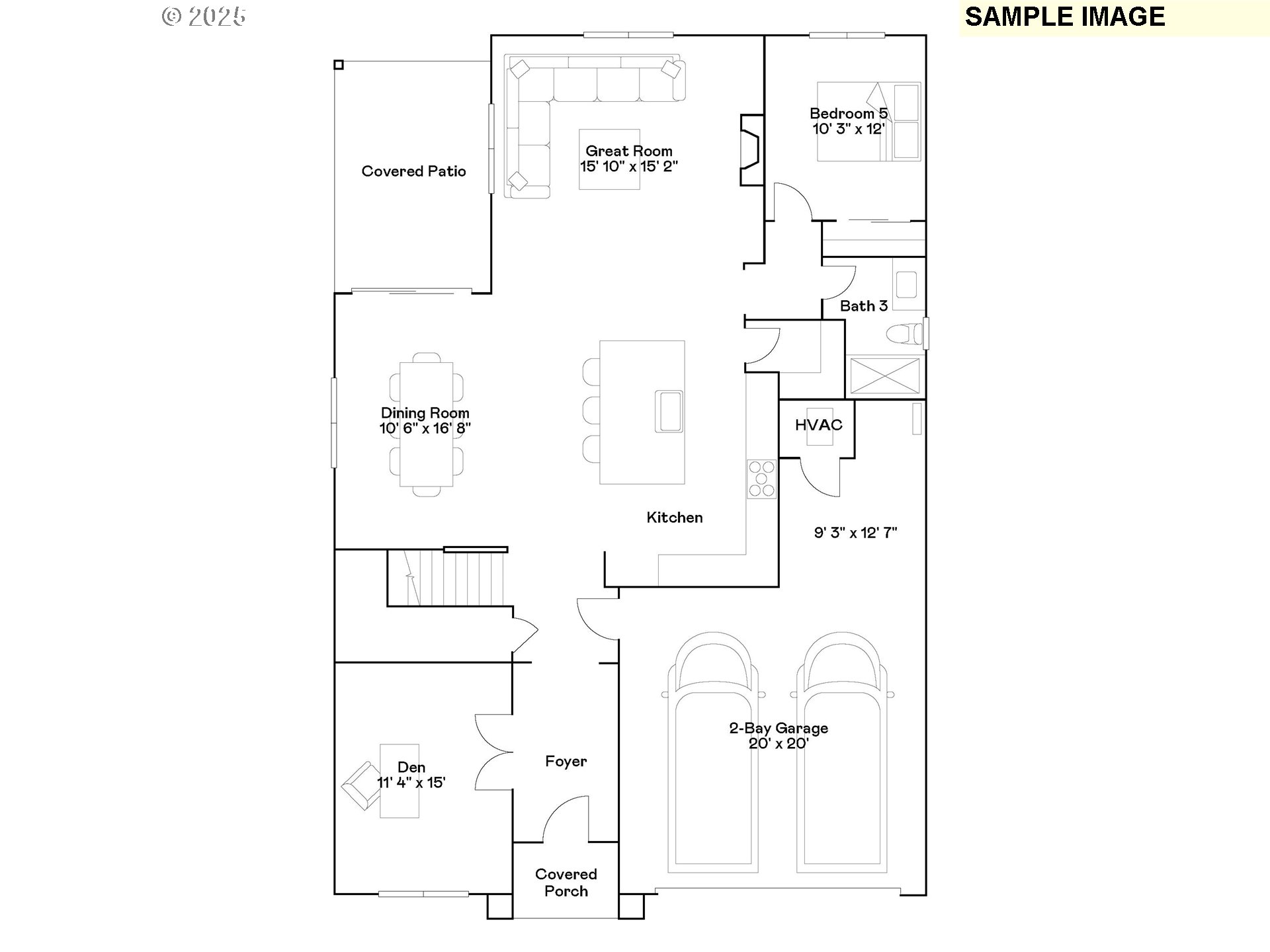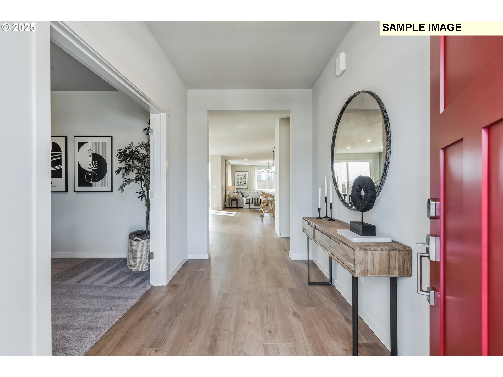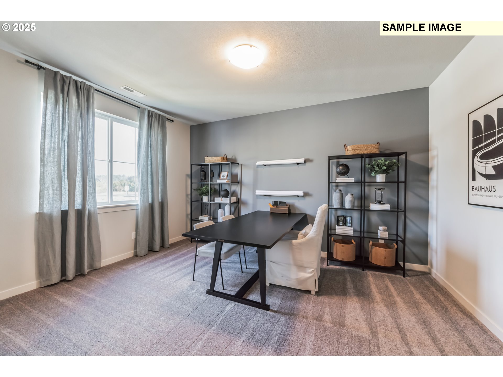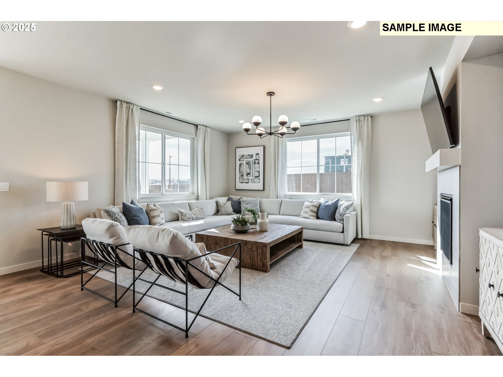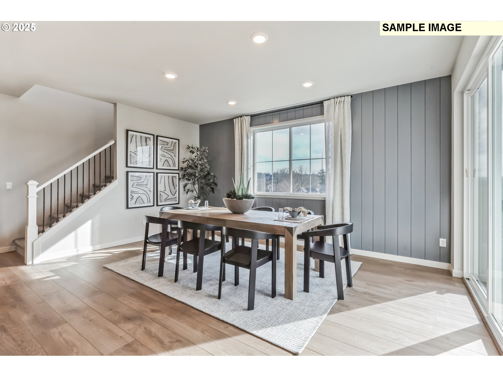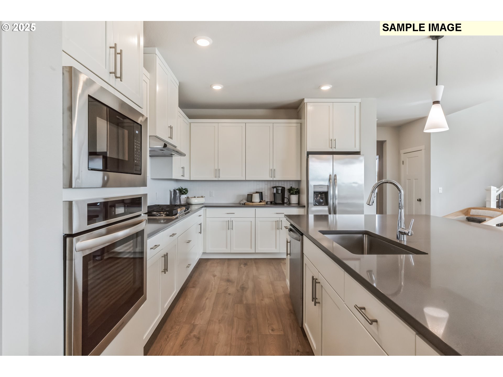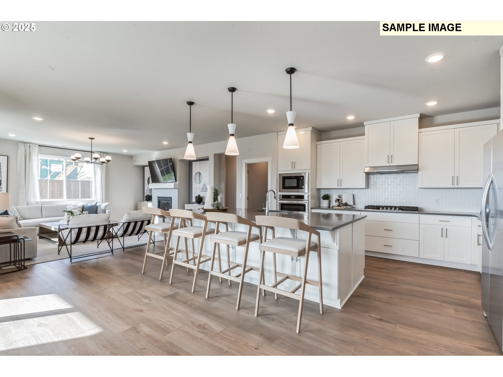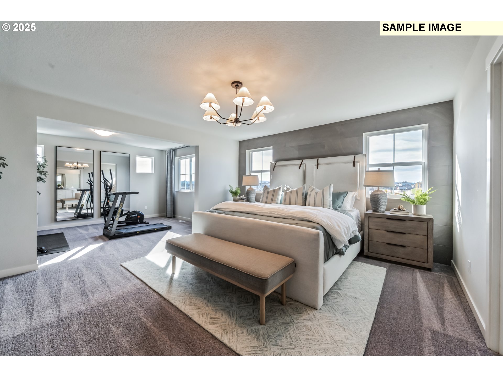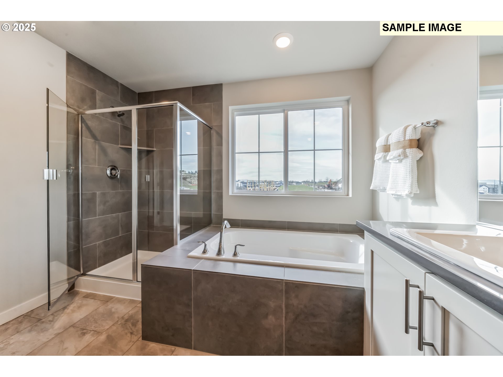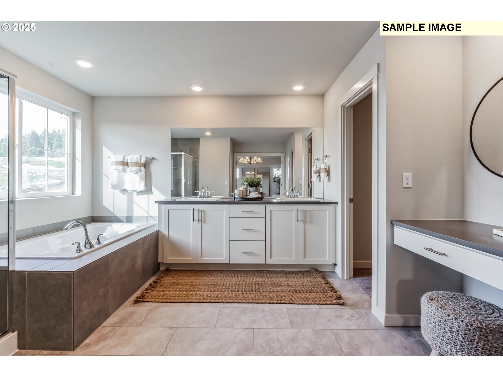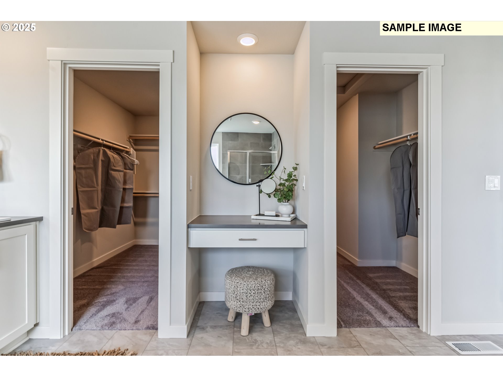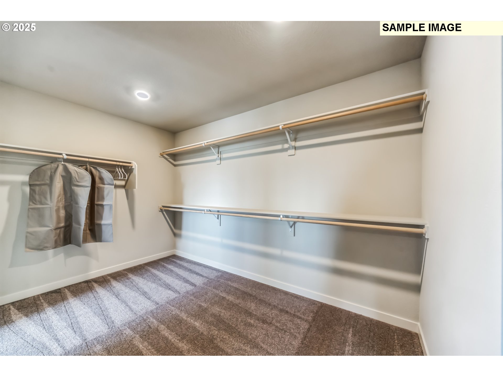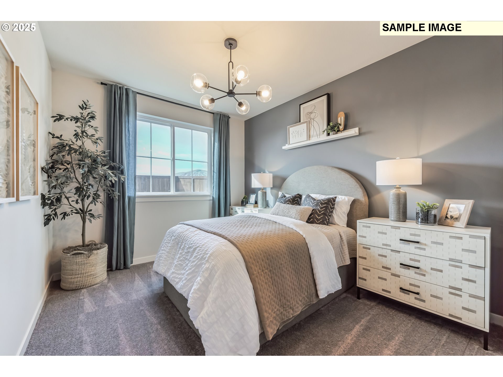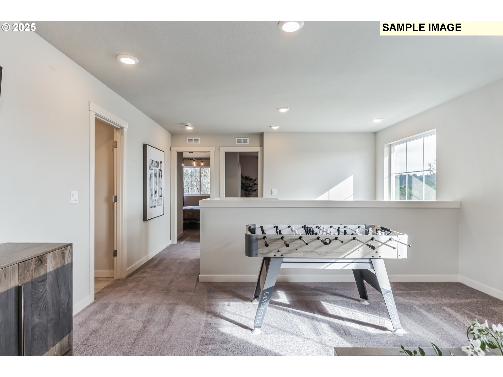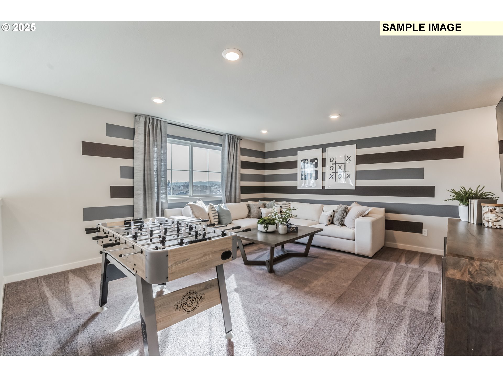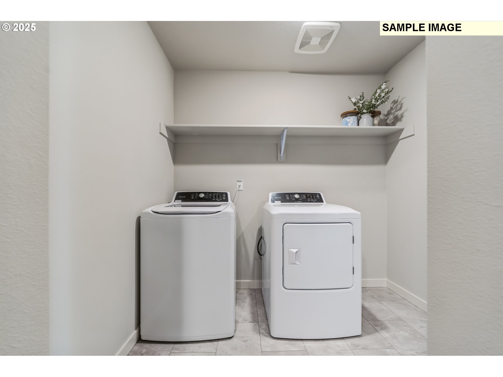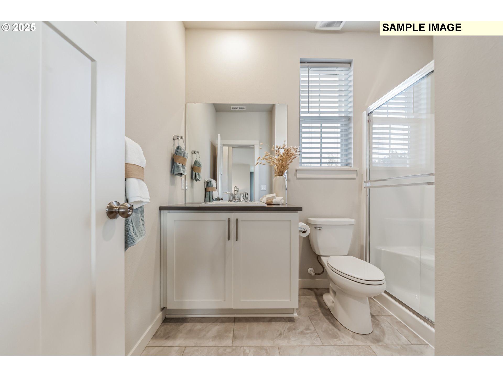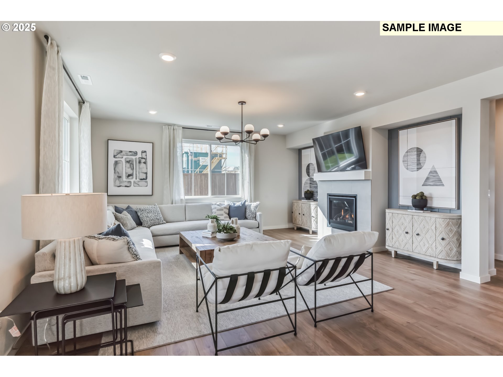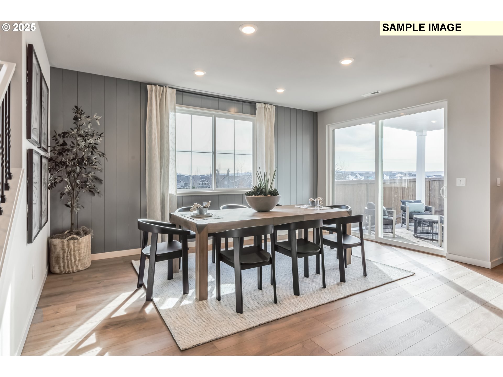HEIGHTS AT COOPER MOUNTAIN
Property • Residential
Web ID # 599954500
$886,400.00
5 Beds • 3 Baths
Property Features
Regional Multiple Listing Service, Inc.
The Sellwood is a two-story home, first floor opens to an expansive space among the Great Room, dining room and kitchen, leading to a covered patio. A den, three-bay garage and secondary bedroom frame the downstairs layout. The second level features a bonus room and four bedrooms, including a sizable owner’s suite with a retreat, deluxe private bathroom and split walk-in closet. Photos are of similar, or model home so features and finishes may vary. Taxes not yet assessed. Home includes A/C, refrigerator, washer and dryer and blinds installed. Heights at Cooper Mt is close to shopping, entertainment, great parks and a Nature Preserve. Incentives available with the use of our preferred lender! The Sellwood Plan, homesite #139, estimated completion September, 2025.
Scholls Ferry
Dwelling Type: Residential
Subdivision: HEIGHTS AT COOPER MOUNTAIN
Year Built: 2025, County: US
Scholls Ferry
Virtual Tour
Listing is courtesy of Lennar Sales Corp

