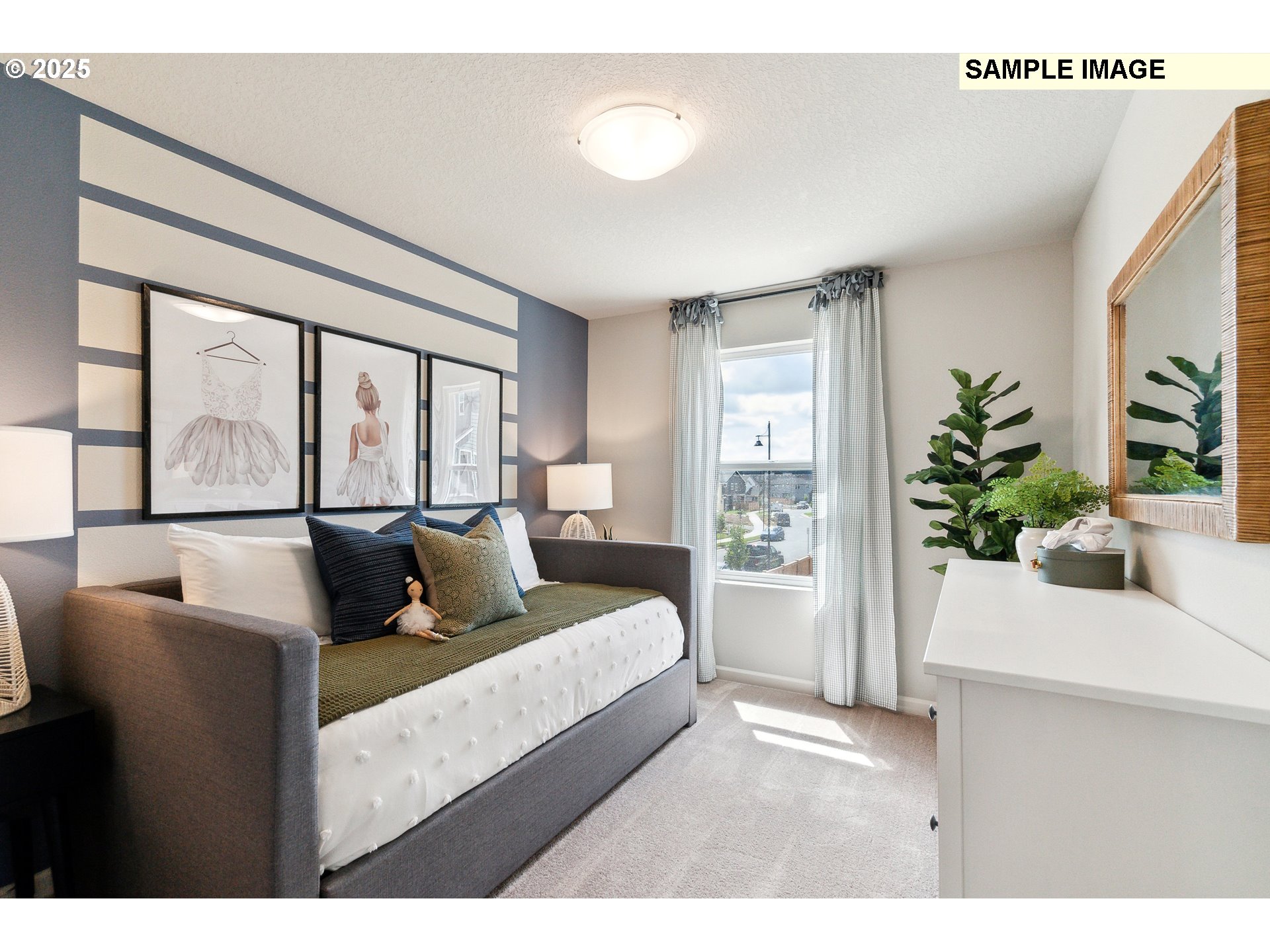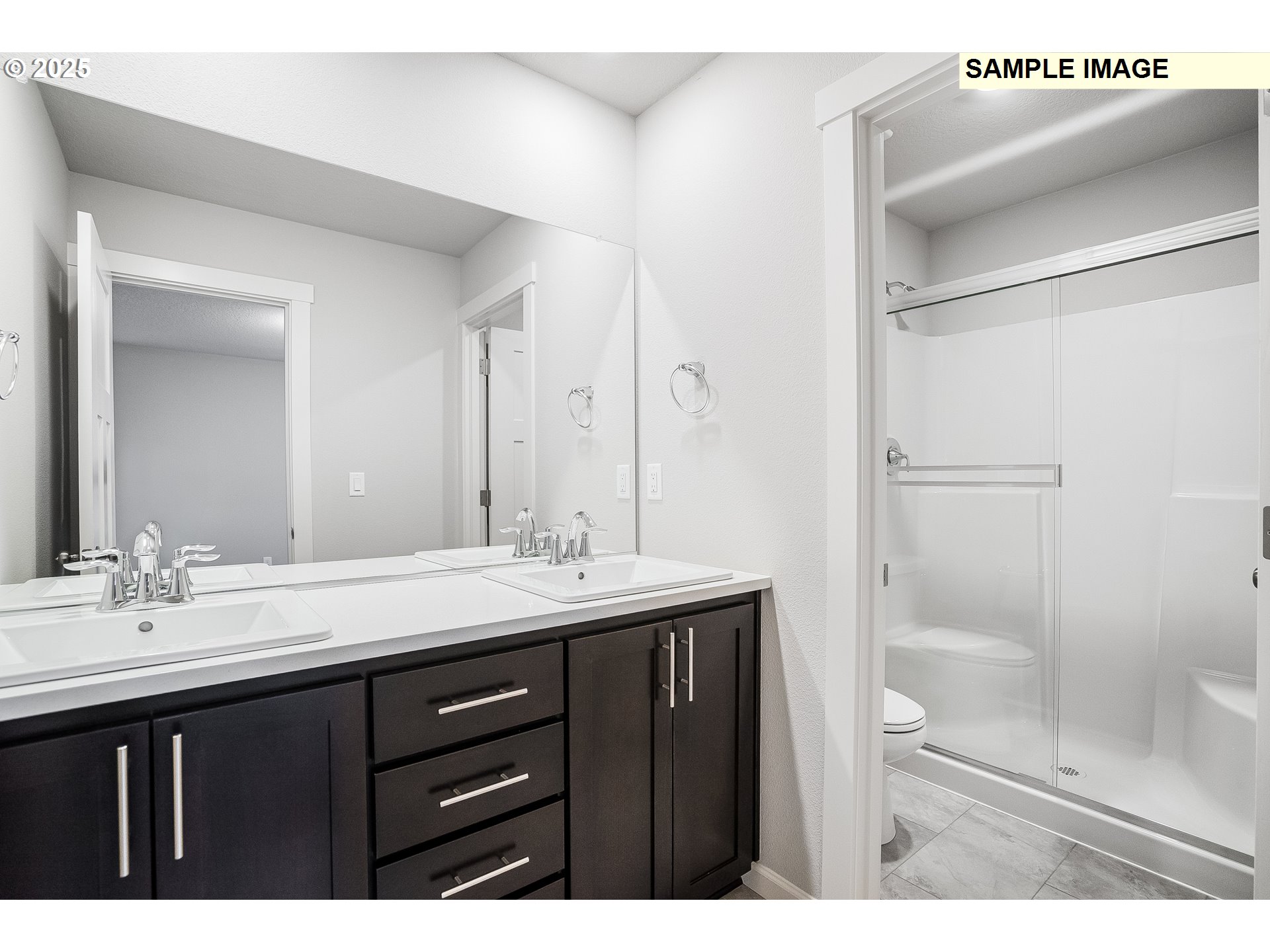REED'S CROSSING
Property • Residential
Web ID # 601067355
$452,900.00
3 Beds • 3 Baths
Property Features
Regional Multiple Listing Service, Inc.
Open concept two story townhome. Main level is shared between the great room, kitchen and dining room. All three bedrooms on the second floor, including the owner’s suite featuring a walk-in closet and a bathroom with convenient dual sinks. This plan is an end unit. Photos are renderings, model home, or from similar homes at builder's other communities so features/finishes will vary. Taxes not yet assessed. Home includes central air, refrigerator, washer & dryer, and blinds installed. Reed's Crossing features acres of open spaces including parks connected by walking paths, dog parks, fire pits to lounge around, community gardens, and so much more. The new shopping center with grocery and retail is now open! Flex credit/closing cost incentives available when financing with preferred lender! Use towards rate buydown and closing costs. The Burton Plan, homesite # 1395. Move-in-ready [Home Energy Score = 10. HES Report at https://rpt.greenbuildingregistry.com/hes/OR10231765]
SE Cornelius Pass Rd to SE Blanton ST to SE 83rd Ave
Dwelling Type: Residential
Subdivision: REED'S CROSSING
Year Built: 2025, County: US
SE Cornelius Pass Rd to SE Blanton ST to SE 83rd Ave
Virtual Tour
Listing is courtesy of Lennar Sales Corp
























