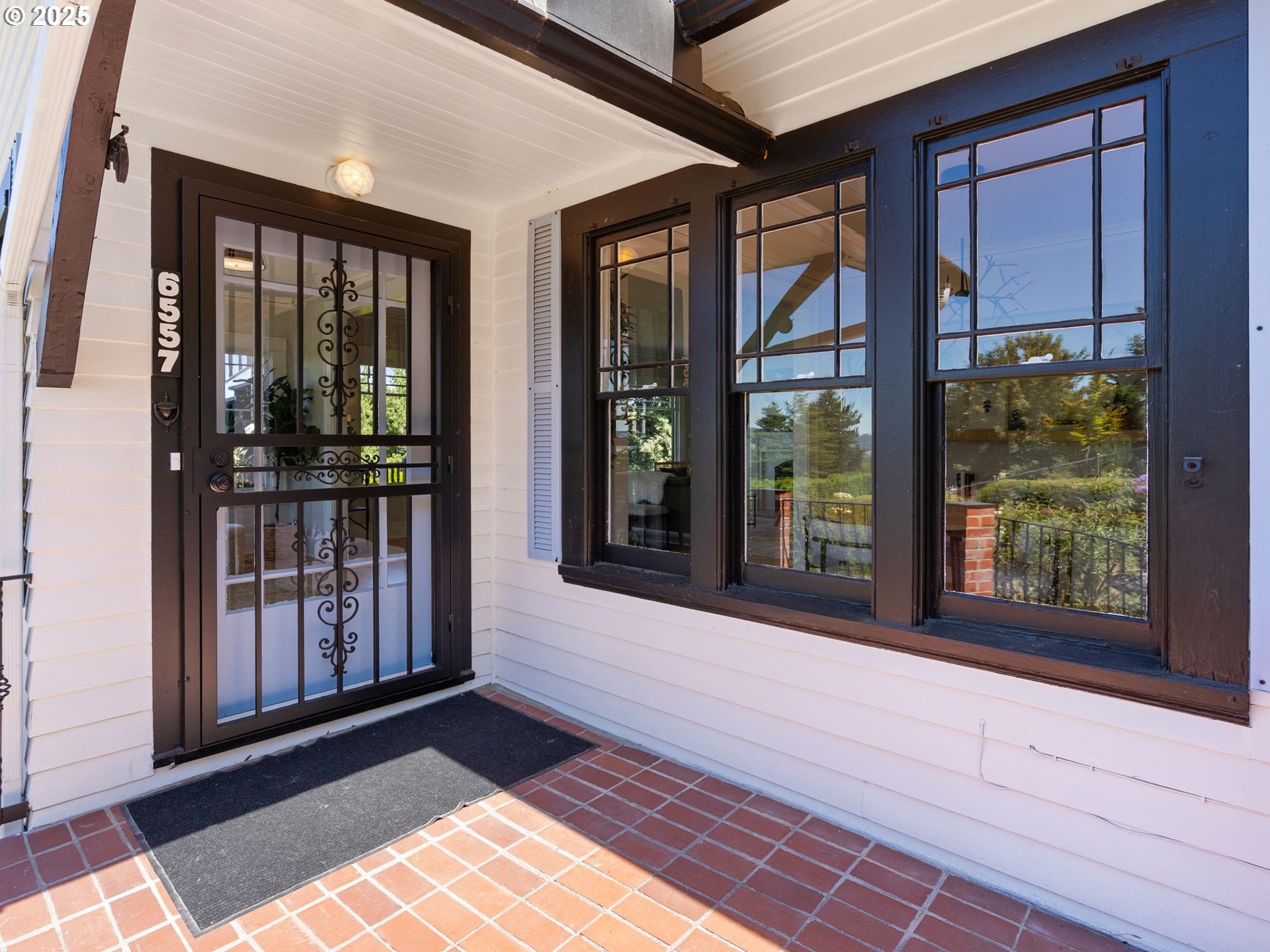MT. TABOR
Property • Residential
Web ID # 604234116
$1,039,500.00
4 Beds • 3 Baths
Property Features
Regional Multiple Listing Service, Inc.
Expansive Views | Full Renovation | Multigenerational LayoutMinutes from Mt. Tabor and Montavilla this location is desirable to say the least! Perched above the city with 180 degree views, this remodeled home seamlessly blends 1920s charm with clean, modern finishes offering three levels of flexible living and endless potential.The main floor is drenched in natural light and showcases refinished hardwoods, a gas fireplace, elegant built-ins, and a beautifully redesigned kitchen with quartz countertops, custom tile, and a sunny nook. French doors off the living room lead to beautiful views on the deck that is perfect for sunset cocktails or morning coffee.Upstairs, the luxurious primary suite offers a peaceful retreat with its own balcony, spa-like bath with walk-in shower, double vanity, and room for a sitting area or workspace.The finished lower level feels like a self-contained apartment complete with its own updated kitchen, full bath, living/dining space, and private exterior entrance. Whether you need space for guests, extended family, or a home-based business, this level is a true asset.A detached garage with a powered/plumbed studio below offers even more flexibility think (ADU, office, or workshop buyer to verify). All on an oversized lot with mature landscaping and plenty of room to garden, gather, or grow.Move-in ready, turn-key, and thoughtfully updated throughout with postcard views and flexible living for today’s lifestyle. [Home Energy Score = 4. HES Report at https://rpt.greenbuildingregistry.com/hes/OR10213527]
Stark becomes Thorburn between 60th and 76th
Dwelling Type: Residential
Subdivision: MT. TABOR
Year Built: 1926, County: US
Stark becomes Thorburn between 60th and 76th
Virtual Tour
Listing is courtesy of eXp Realty, LLC















































