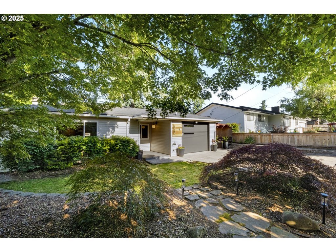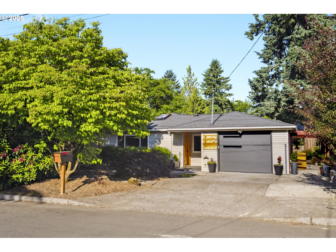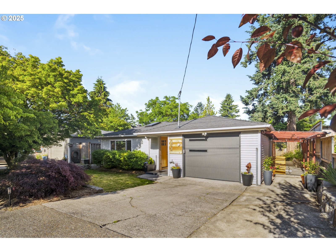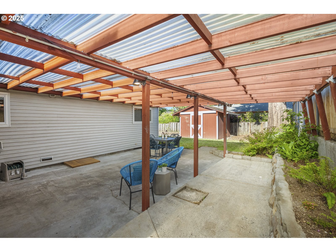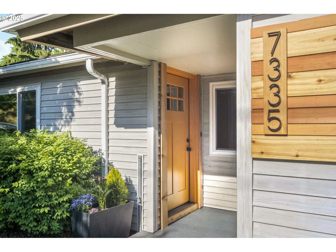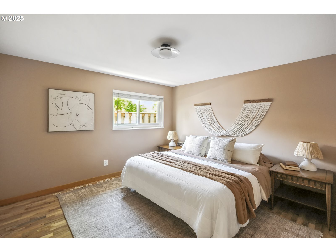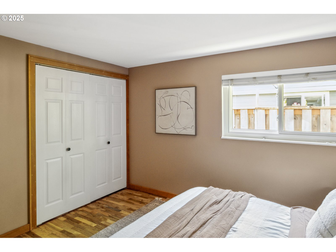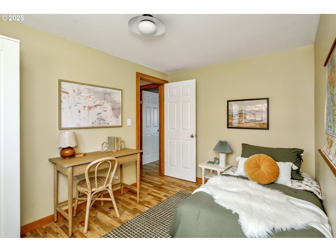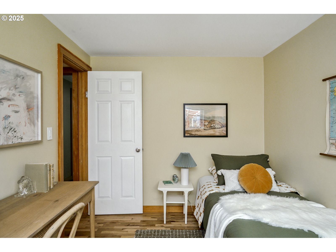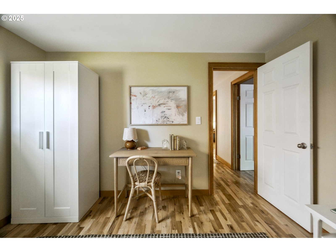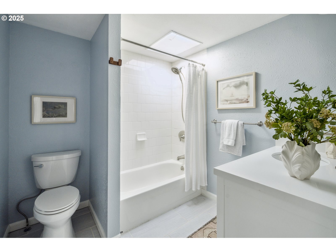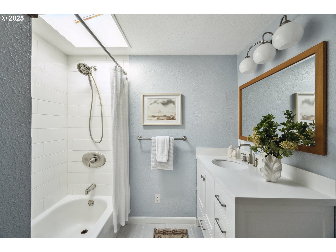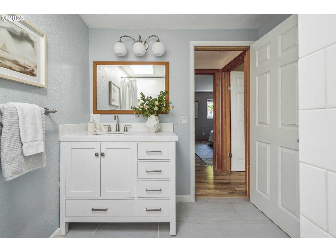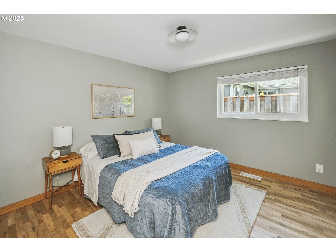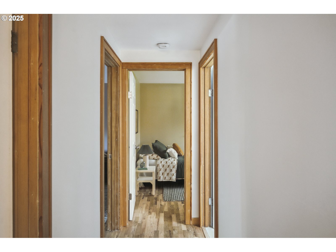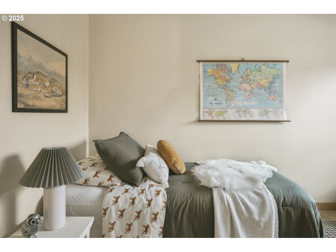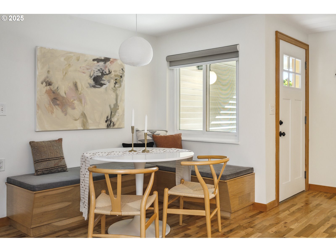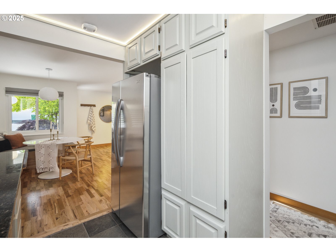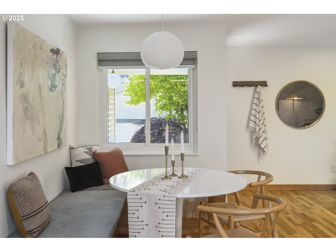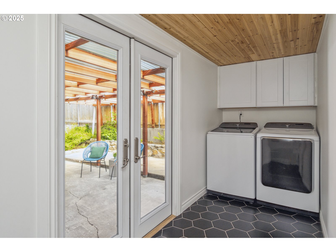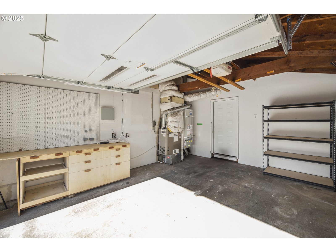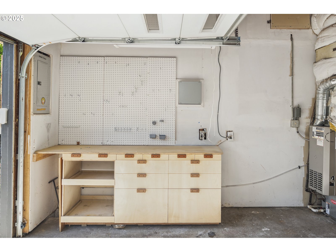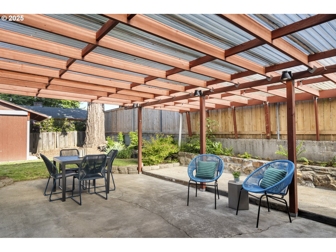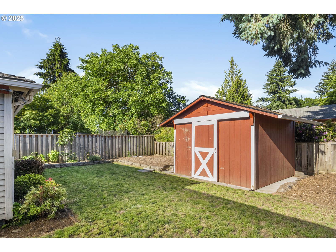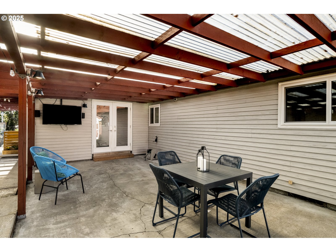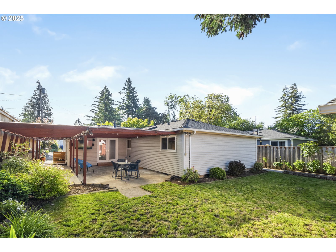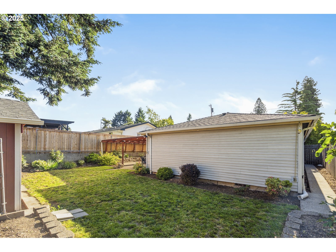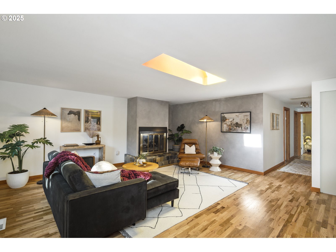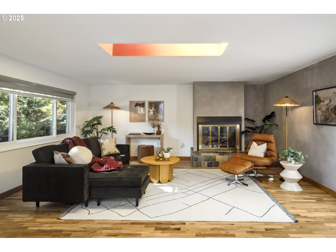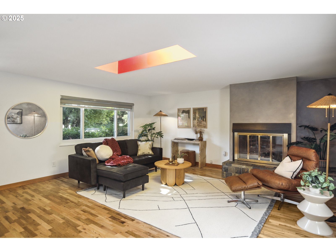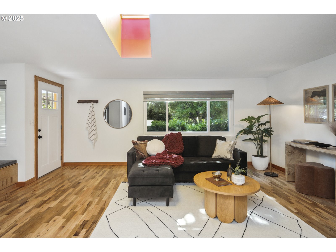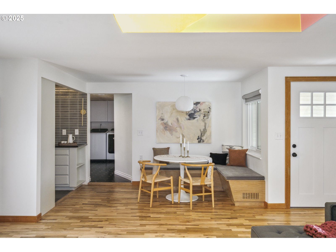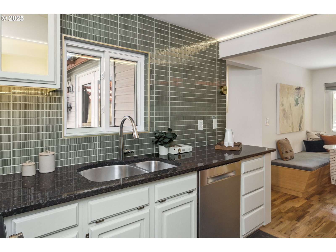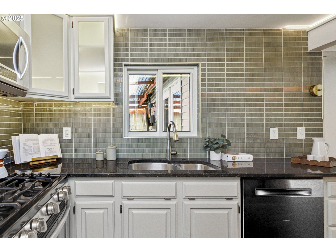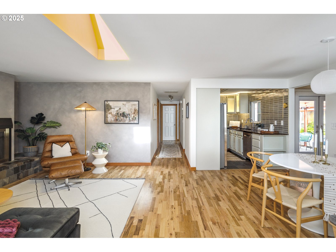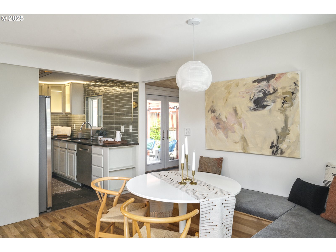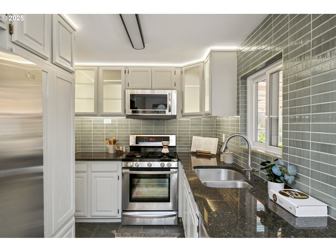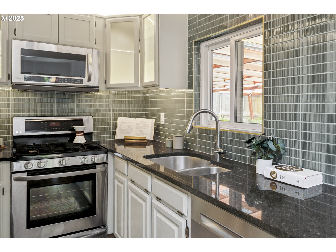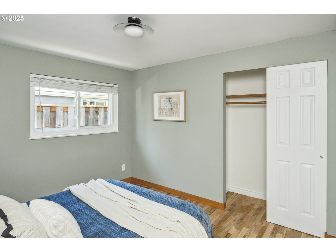WOODSTOCK/EASTMORELAND HEIGHTS
Property • Residential
Web ID # 745728265
$569,000.00
3 Beds • 1 Baths
Property Features
Regional Multiple Listing Service, Inc.
Step into this charming Brentwood-Darlington ranch where the interplay of light and color transforms everyday living into a sensory experience. Natural light streams through a prismatic skylight and thoughtfully placed windows, activating lime-washed accent walls that wrap around the fireplace—creating a modern, artistic focal point in the living room. Throughout the day, shifting hues and gentle shadows turn your home into a serene, living canvas. The newly remodeled kitchen features designer lighting, freshly painted cabinetry, and a stylish tile backsplash—making it an efficient and inviting place to cook. Just off the kitchen, a built-in dining bench adds cozy charm and effortless functionality. The open floor plan connects the kitchen, dining, and living spaces for easy, one-level living—perfect for both relaxing and entertaining.Updated systems—including energy-efficient triple-glazed windows, modern plumbing, and a new water heater—provide comfort and peace of mind. Step outside to a covered patio ideal for year-round gatherings, and enjoy the private backyard—a quiet retreat in the heart of Brentwood-Darlington. Here, artistry and ease combine to create a beautiful, livable sanctuary you’ll love coming home to. [Home Energy Score = 5. HES Report at https://rpt.greenbuildingregistry.com/hes/OR10196573]
SE Woodstock to SE 45th. South on SE 45th. East on SE Knapp. South on SE 48th.
Dwelling Type: Residential
Subdivision: WOODSTOCK/EASTMORELAND HEIGHTS
Year Built: 1964, County: US
SE Woodstock to SE 45th. South on SE 45th. East on SE Knapp. South on SE 48th.
Virtual Tour
Listing is courtesy of Windermere Realty Trust

