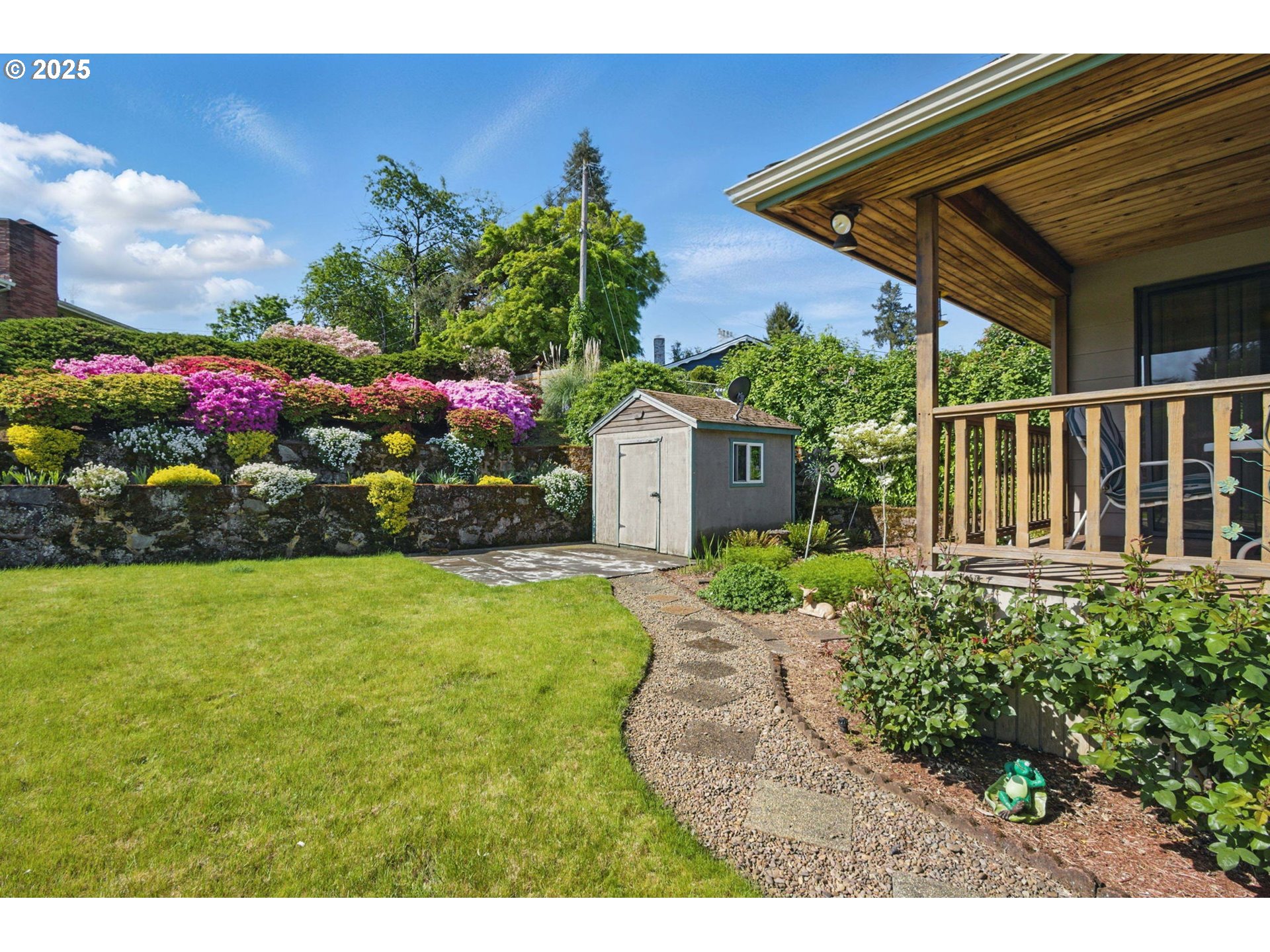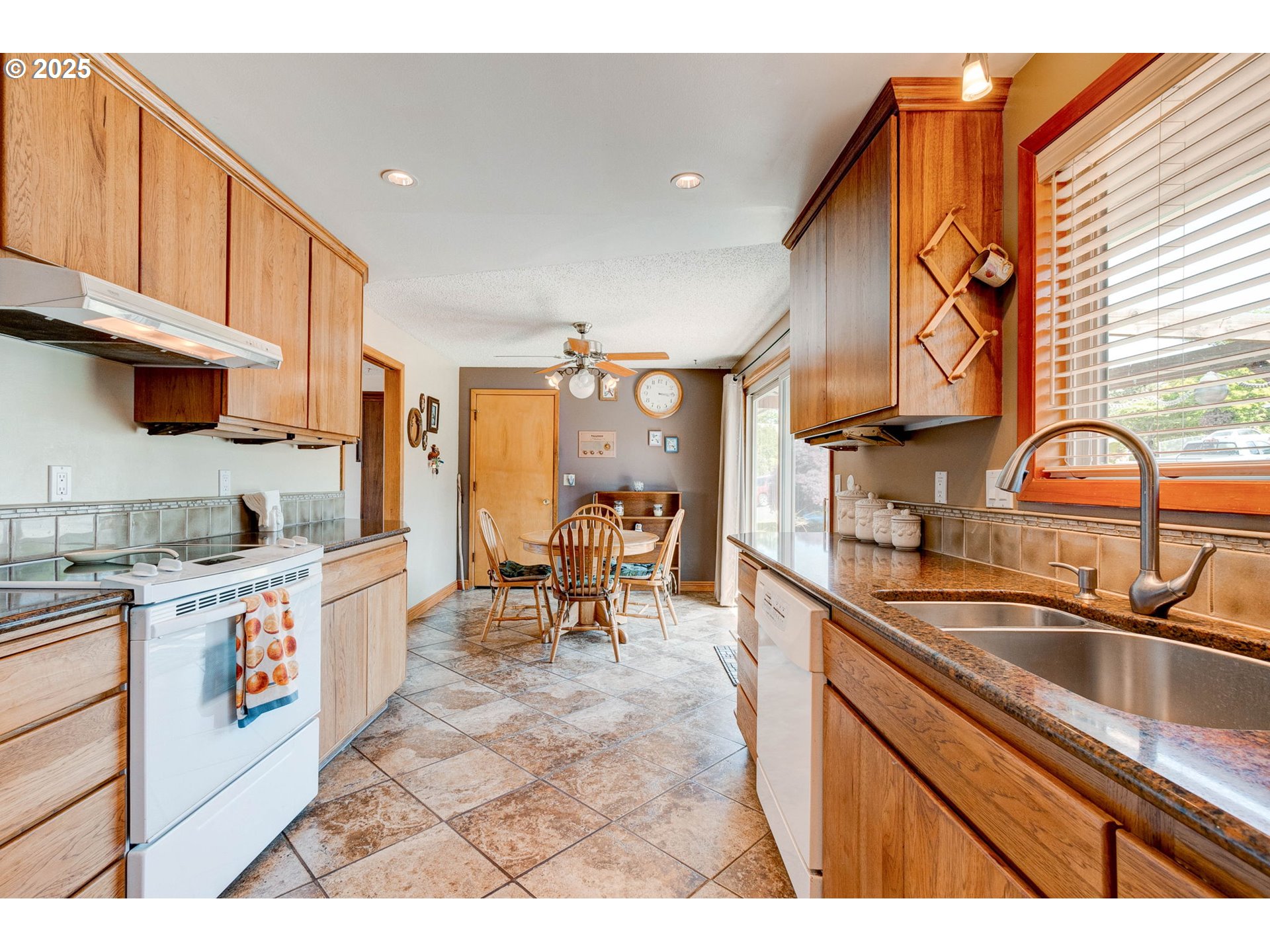Parkrose
Property • Residential
Web ID # 768284653
$550,000.00
4 Beds • 3 Baths
Property Features
Regional Multiple Listing Service, Inc.
STUNNING VIEW of St. Helens! Welcome to this custom-designed tri-level home in the heart of Parkrose Heights—luxurious for its time and beautifully preserved! This spacious residence sits on a meticulously landscaped 1/4 acre corner lot, surrounded by vibrant azaleas, manicured lawns, and mature trees for a truly picturesque setting.Inside, enjoy well-kept hardwood flooring throughout, large picture windows that bring in abundant natural light, and timeless architectural charm. The home also features a dedicated hot tub room, offering a unique space to relax and unwind year-round.The dining area opens directly to a private patio and newer deck (just 1 year old)—perfect for entertaining or enjoying quiet mornings outdoors. Major upgrades include a 1-year-old furnace, a newer water heater, and consistent maintenance that reflects pride of ownership.The expansive yard includes a storage shed, ample gardening space, and outstanding curb appeal. With a wide driveway and attached 2-car garage, there’s no shortage of parking or storage.Conveniently located near parks, schools, shopping, and major commuter routes—this lovingly maintained tri-level home is a rare blend of comfort and character.
Follow I-84 E/US-30 E. Take exit 10 from I-84 E/US-30 E, Cont on NE 122nd Ave. Dr to NE Fremont St
Dwelling Type: Residential
Subdivision: Parkrose
Year Built: 1961, County: US
Follow I-84 E/US-30 E. Take exit 10 from I-84 E/US-30 E, Cont on NE 122nd Ave. Dr to NE Fremont St
Virtual Tour
Listing is courtesy of Keller Williams Premier Partners









































