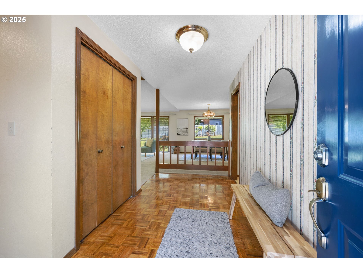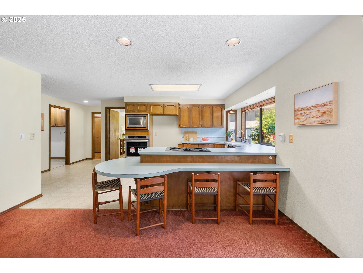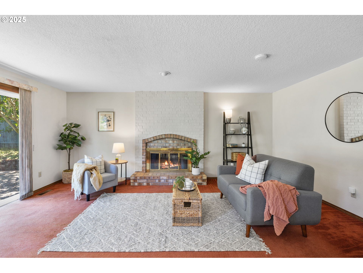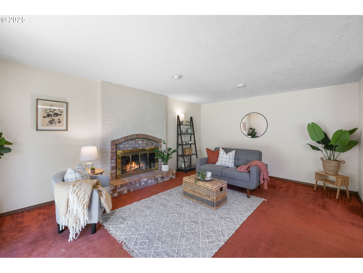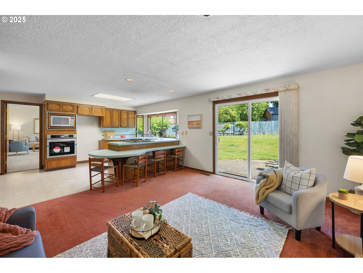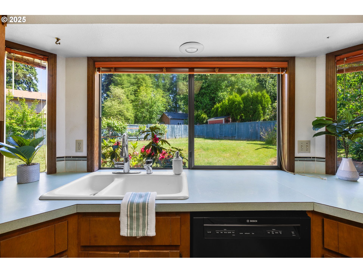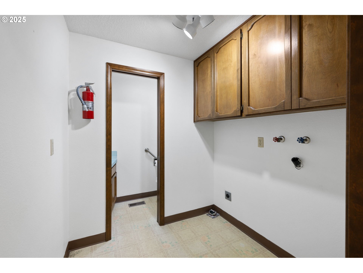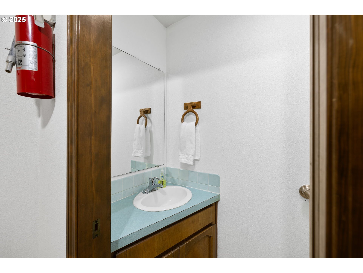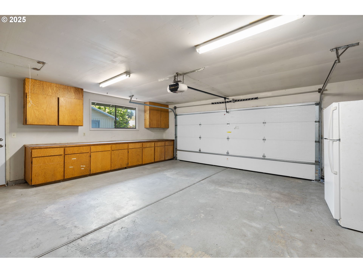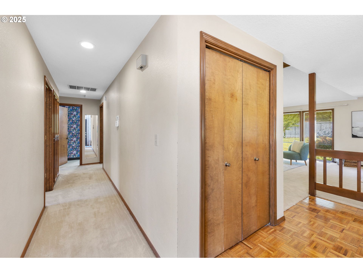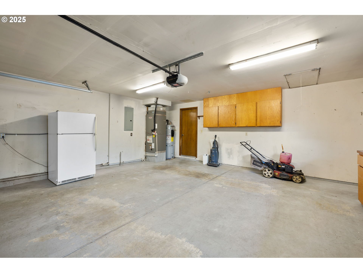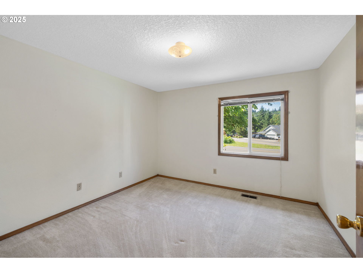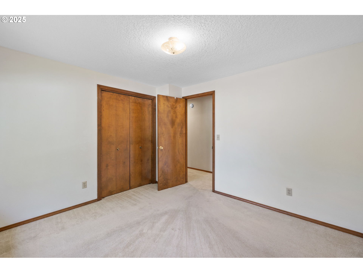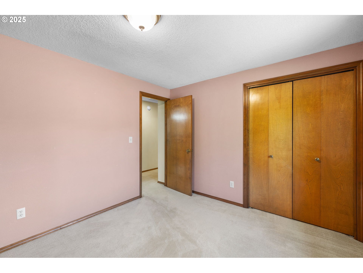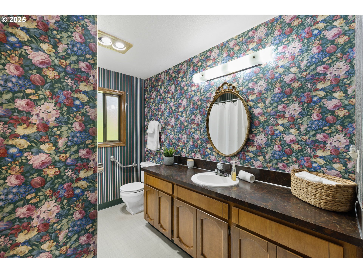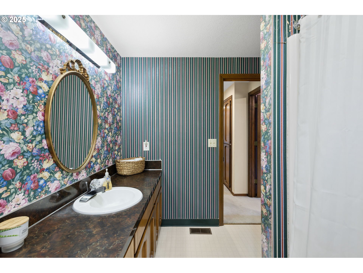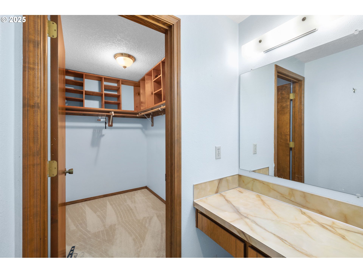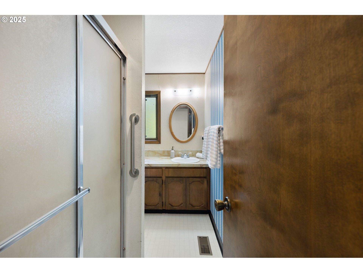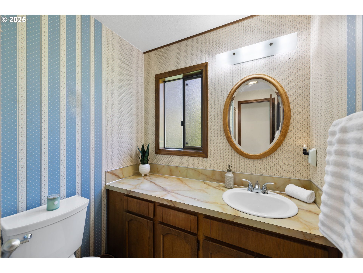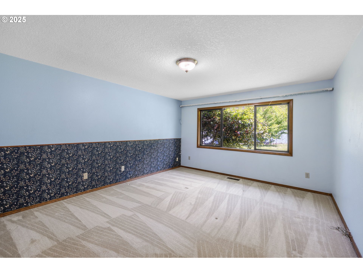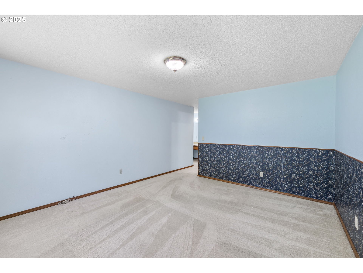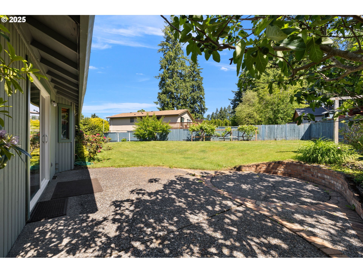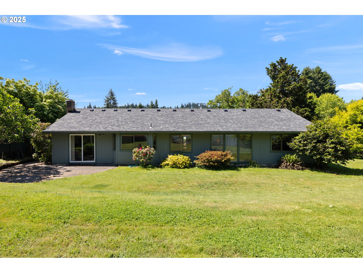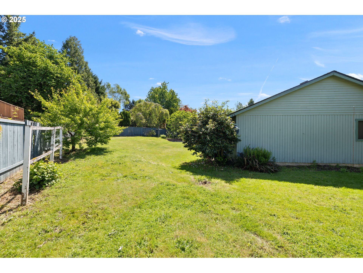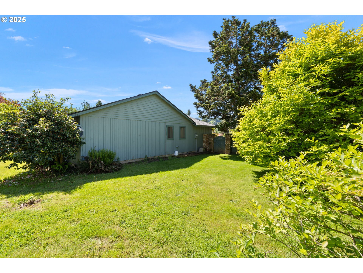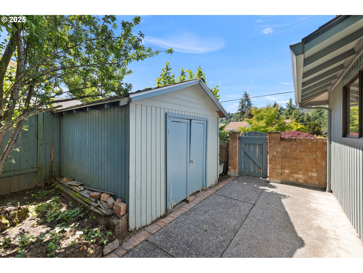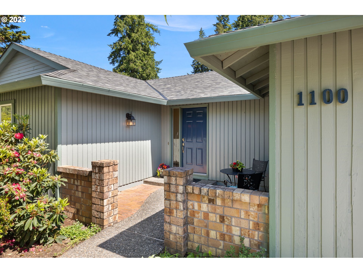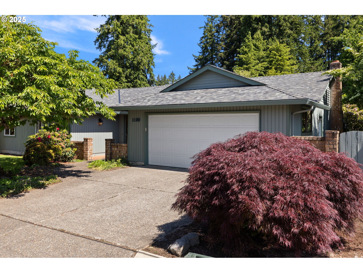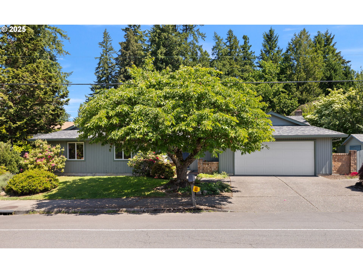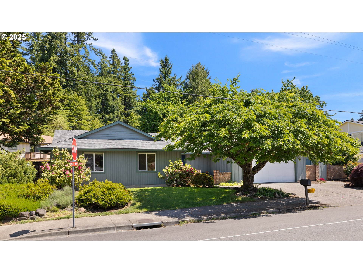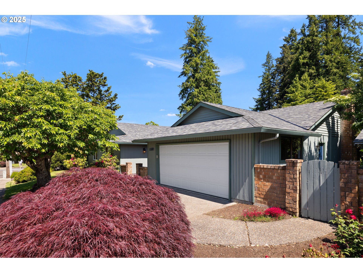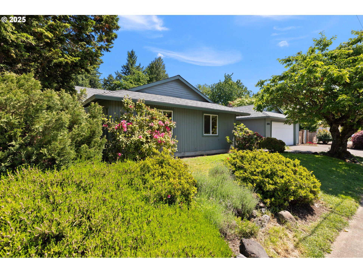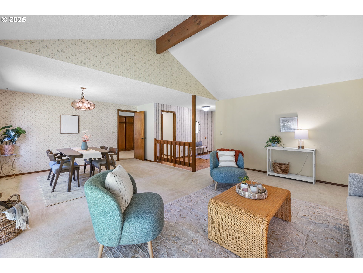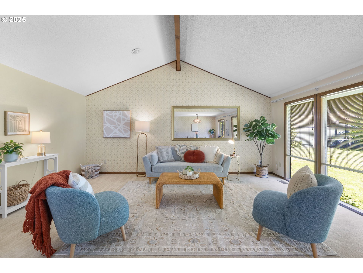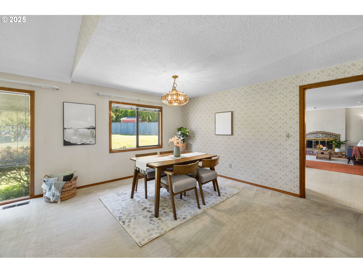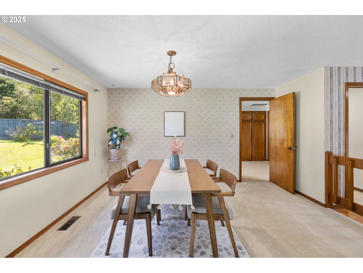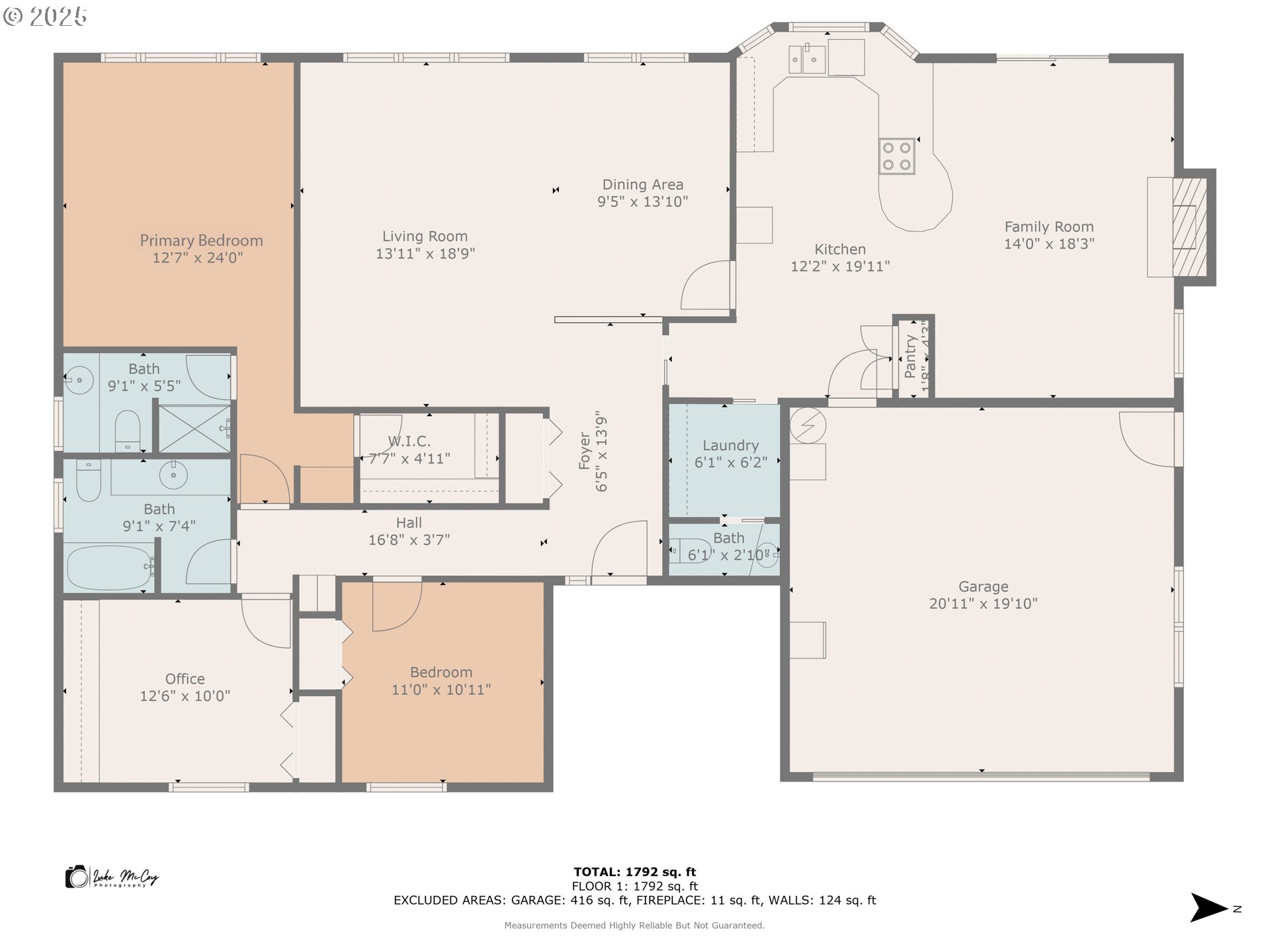Property • Residential
Web ID # 797056536
$630,000.00
3 Beds • 3 Baths
Property Features
Regional Multiple Listing Service, Inc.
Imagine the possibilities in this delightful, one-level home situated on a large .27-acre corner lot! This 3-bedroom, 2.5 bathroom property offers 1895 sq ft of living space, with natural light that creates a welcoming atmosphere. The well-designed layout features a kitchen and eating bar that flows seamlessly into the family room with a wood burning fireplace, and slider to the backyard. The versatile floorplan also balances everyday life with special occasions. A formal living area provides space for entertaining guests while the dedicated dining room accommodates family dinners and celebrations.Retreat to your private primary suite, complete with a walk-in closet and ensuite bathroom. An additional bedroom has built in bookcases for the perfect den/office space. A dedicated laundry room with ample storage and half bath. With a new roof, electrical panel, water heater and oven, you can enjoy peace of mind and comfort, even during the hottest summer months with the air conditioning. Step outside to discover a level backyard, private and fully fenced, perfect for entertaining, gardening, or simply relaxing alongside the grapevines and fruit trees which includes a fig, cherry and quince. Located within walking distance to the charming downtown area, you’ll have access to a vibrant community filled with delightful shops and a variety of restaurants—perfect for dining out or indulging in a weekend brunch. West Linn is known for its highly rated schools and exceptional parks & amenities to enjoy.With its vintage appeal, this home offers the perfect blend of charm and potential, allowing you to create a space that truly reflects your style.
205 to 10th exit, Right on 10th, Right on Willamette Falls Dr, Right on Dollar to home on right
Dwelling Type: Residential
Subdivision:
Year Built: 1978, County: US
205 to 10th exit, Right on 10th, Right on Willamette Falls Dr, Right on Dollar to home on right
Virtual Tour
Listing is courtesy of Envision Northwest Homes


