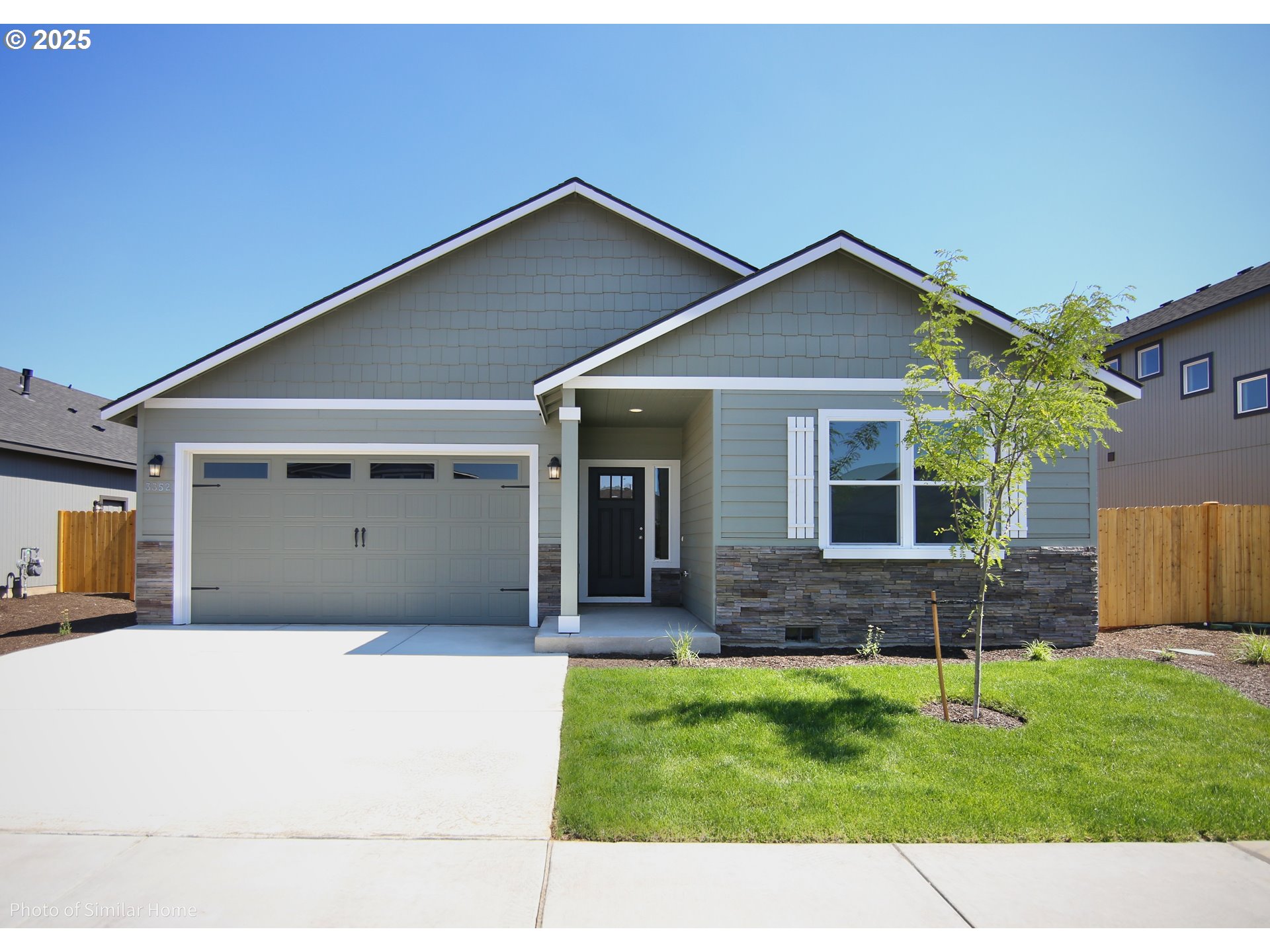Property • Residential
Web ID # 166004253
$542,990.00
4 Beds • 2 Baths
Property Features
Regional Multiple Listing Service, Inc.
Located on a spacious corner lot, this beautifully designed 1,979 sq. ft. single-level Orchard plan offers a perfect blend of comfort and functionality. Featuring an extended garage and dedicated RV pad, this home is ideal for those needing extra space and flexibility. The open-concept kitchen is a standout, complete with abundant counter space, maple soft-close cabinetry, and ample storage. The living room flows seamlessly into the dining area, creating a warm and inviting space for entertaining. A versatile 4th bedroom with double glass doors makes an excellent home office or den. 4' Craftsman trim and extra windows throughout for enhanced natural light. Located in the desirable Woodland Ridge community in the Thurston area, you’ll enjoy close proximity to grocery stores, coffee shops, restaurants, and convenient freeway access. Finishes and structural options may vary from photos
Follow HWY 126 to Bob Straub Parkway, turn right onto Daisy st., turn left onto S 51st Pl.
Dwelling Type: Residential
Subdivision:
Year Built: 2025, County: US
Follow HWY 126 to Bob Straub Parkway, turn right onto Daisy st., turn left onto S 51st Pl.
Virtual Tour
Listing is courtesy of New Home Star Oregon, LLC

