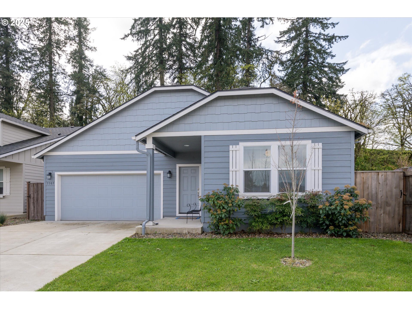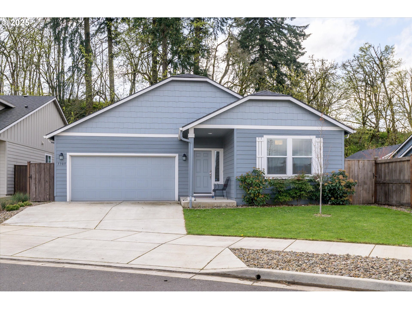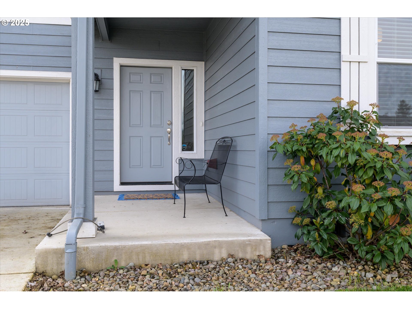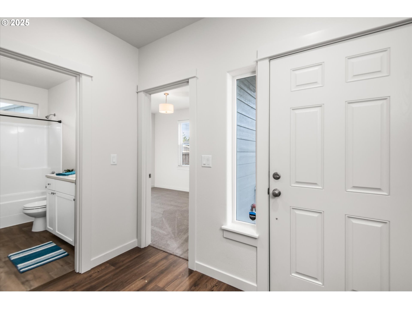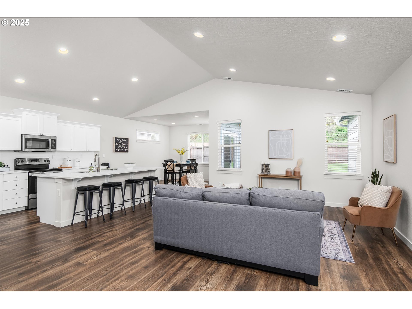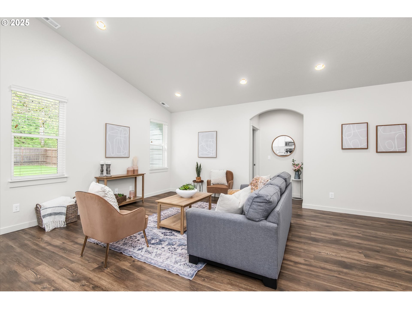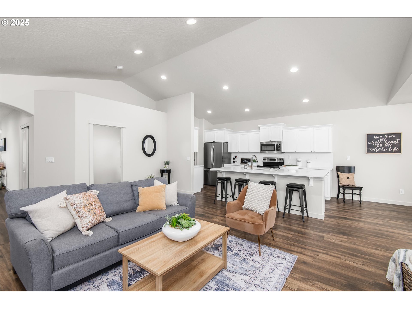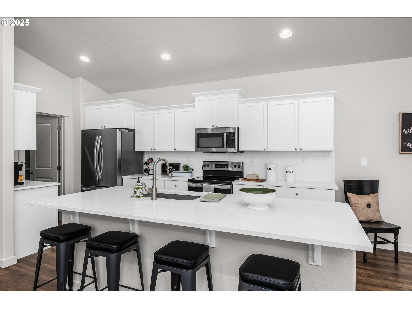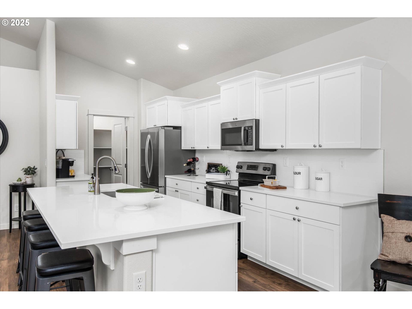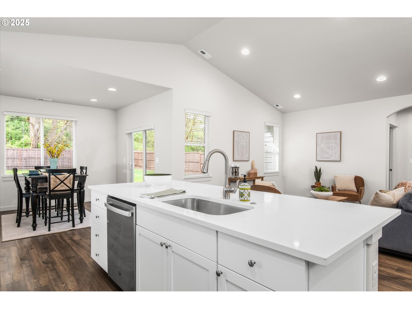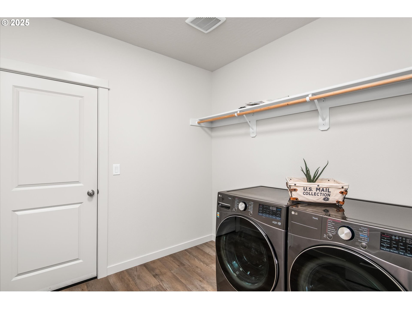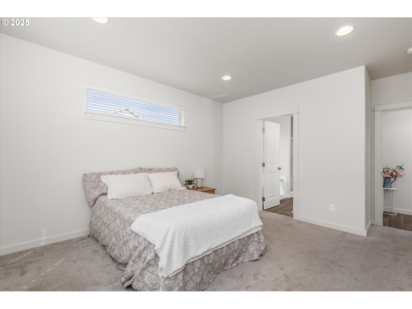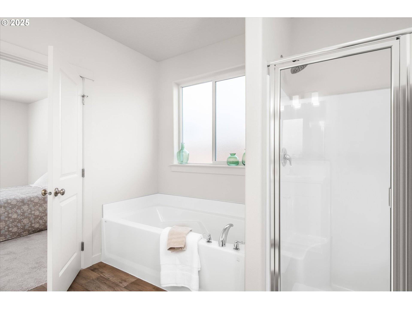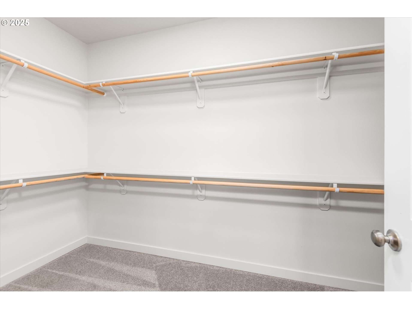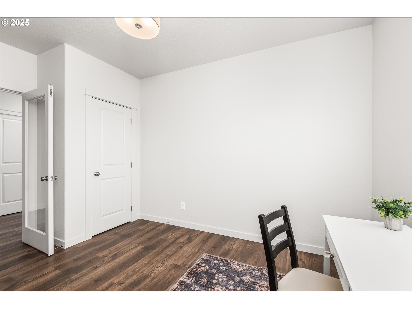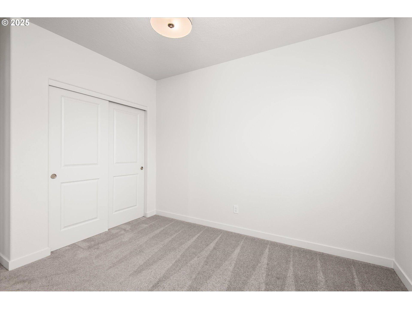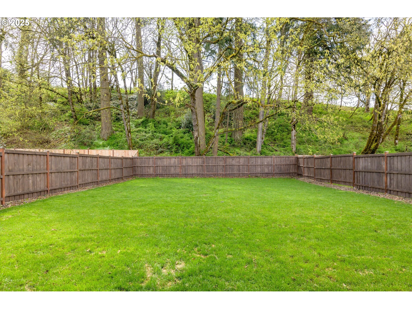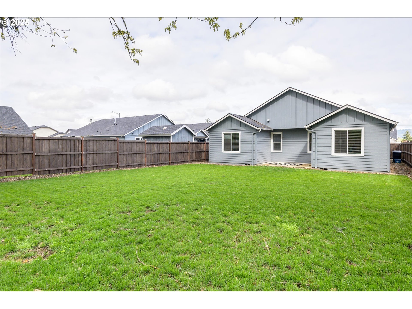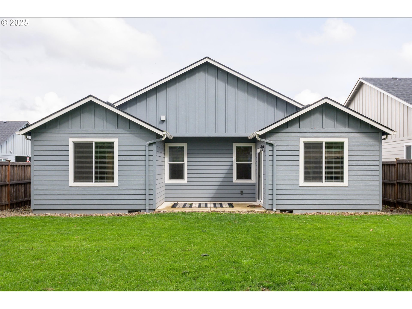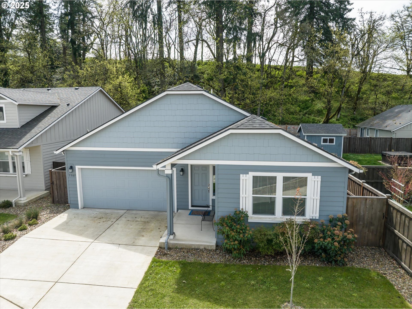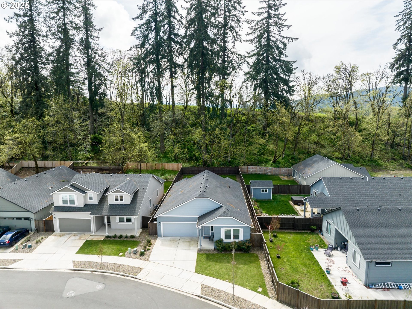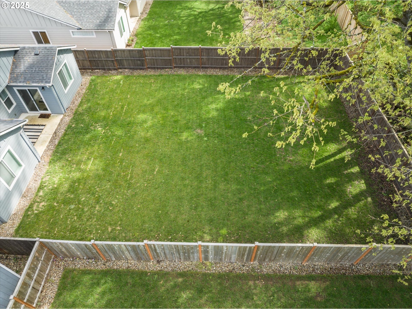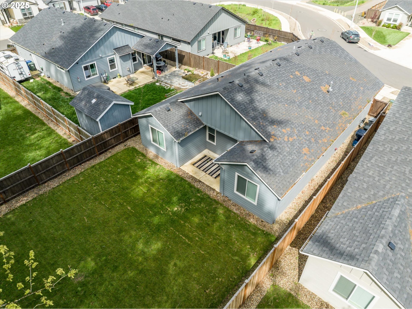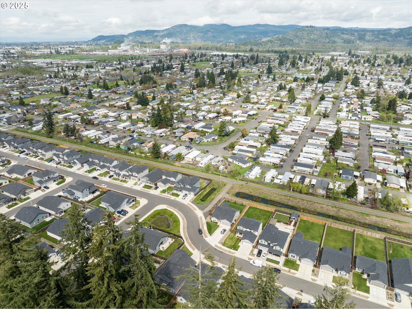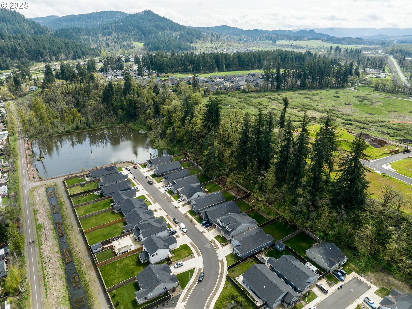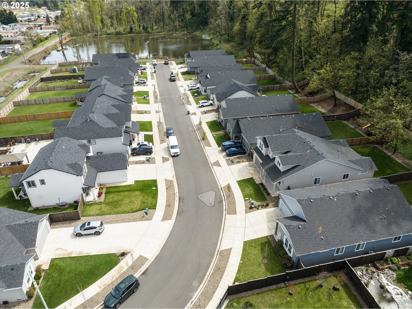Property • Residential
Web ID # 198791405
$550,000.00
4 Beds • 2 Baths
Property Features
Regional Multiple Listing Service, Inc.
Welcome to this beautiful Orchard floor plan by Hayden Homes, offering 4 spacious bedrooms and an open, functional layout perfect for modern living. The heart of the home is the stunning kitchen, featuring white painted cabinetry, stainless steel appliances, an abundance of counter space, and an oversized walk-in pantry—ideal for cooking, entertaining, or simply staying organized.Enjoy soaring vaulted ceilings in the open-concept living room, creating a bright and inviting atmosphere. The luxury vinyl flooring throughout the main living areas adds both style and durability.The primary suite is a true retreat with a spacious layout, an ensuite bath with dual vanities, a soaking tub, a walk-in shower, and an enormous walk-in closet.Step outside to a fully landscaped and fenced backyard, complete with a sprinkler system—perfect for relaxing or hosting outdoor gatherings. The finished garage adds functionality and additional storage space.This home is truly turn-key and ready for its next owner. Don't miss your chance to own this beautifully designed and thoughtfully upgraded home!
Follow HWY 126 to Bob Straub Parkway, turn right onto Daisy St., turn left onto S 51st Pl.
Dwelling Type: Residential
Subdivision:
Year Built: 2022, County: US
Follow HWY 126 to Bob Straub Parkway, turn right onto Daisy St., turn left onto S 51st Pl.
Virtual Tour
Listing is courtesy of

