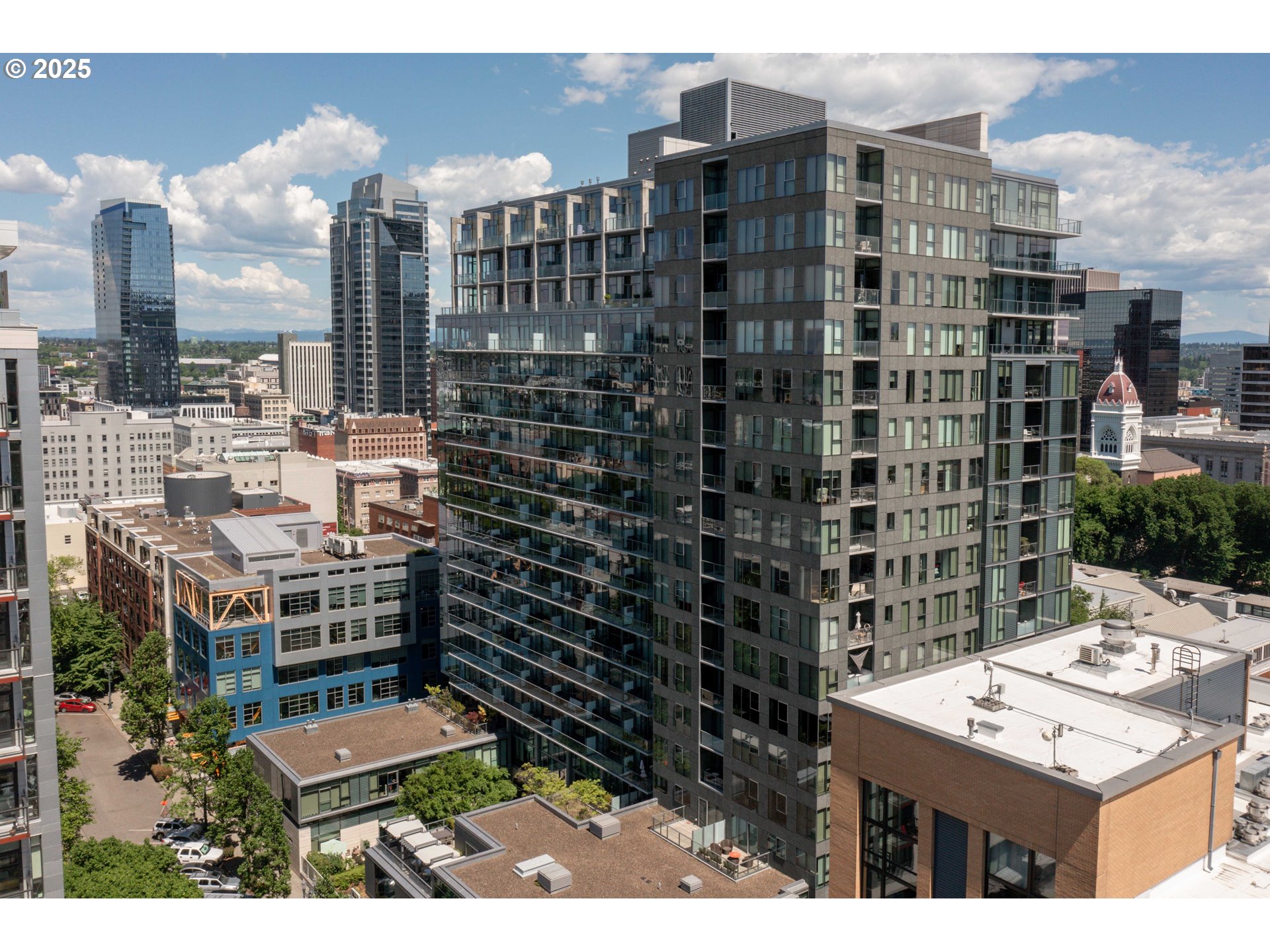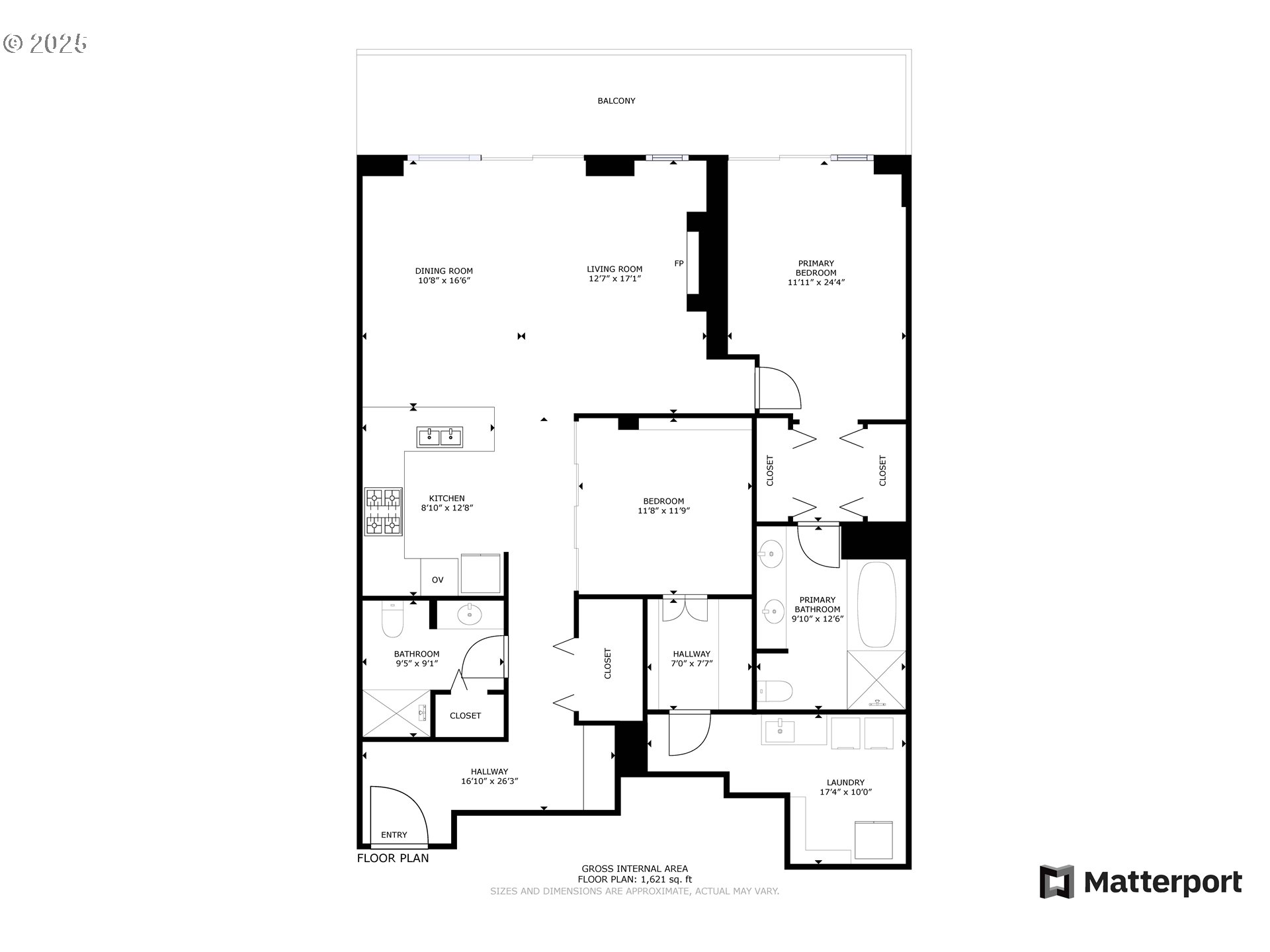CULTURAL DISTRICT/ELIOT TOWER
Property • Residential
Web ID # 223262236
$695,000.00
2 Beds • 2 Baths
Property Features
Regional Multiple Listing Service, Inc.
West-facing penthouse that checks all the boxes! The marble entry leads to elegant interiors with super-high ceilings to highlight & display art. The covered terrace spans the entire floor plan with views of the West Hills up beyond the St Johns Bridge & offers a natural gas connection for grilling while watching the sunsets. Entertain in the gourmet kitchen with professional appliances by Thermador & SubZero. Custom built-ins, motorized window shades, dimmable lighting & the gas fireplace make for a very comfortable lifestyle. The private primary suite has wood floors, closet built-ins & a large marble bath with a double-sink vanity, soaking tub, & separate frameless glass shower. The 2nd bedroom works well for guests or as an office/den with an adjacent full bathroom. Oversized laundry room with washer/dryer, sink & more storage. The added water leak detection system has sensors throughout the penthouse for automatic water shut-offs to make this an easy lock & leave lifestyle. Parking for 2 cars & large, private storage room are included next to the parking spaces. Many wonderful building amenities: 24/7 concierge service in the lobby, fitness room & library on the 2nd floor, meeting room & common terrace with kitchen & bath on the 3rd floor, plus power for EV charging is approved for the whole building & each owner can install charging stations at each parking space at their own cost. The Portland Art Museum's expansion with the Mark Rothko Pavilion is directly across the street & expected to be completed in late 2025. No need to park for events at the Schnitz, Farmers Market, classes at PSU, downtown shopping & dining.
SW 10th between Jefferson & Main
Dwelling Type: Residential
Subdivision: CULTURAL DISTRICT/ELIOT TOWER
Year Built: 2006, County: US
SW 10th between Jefferson & Main
Virtual Tour
Listing is courtesy of


































