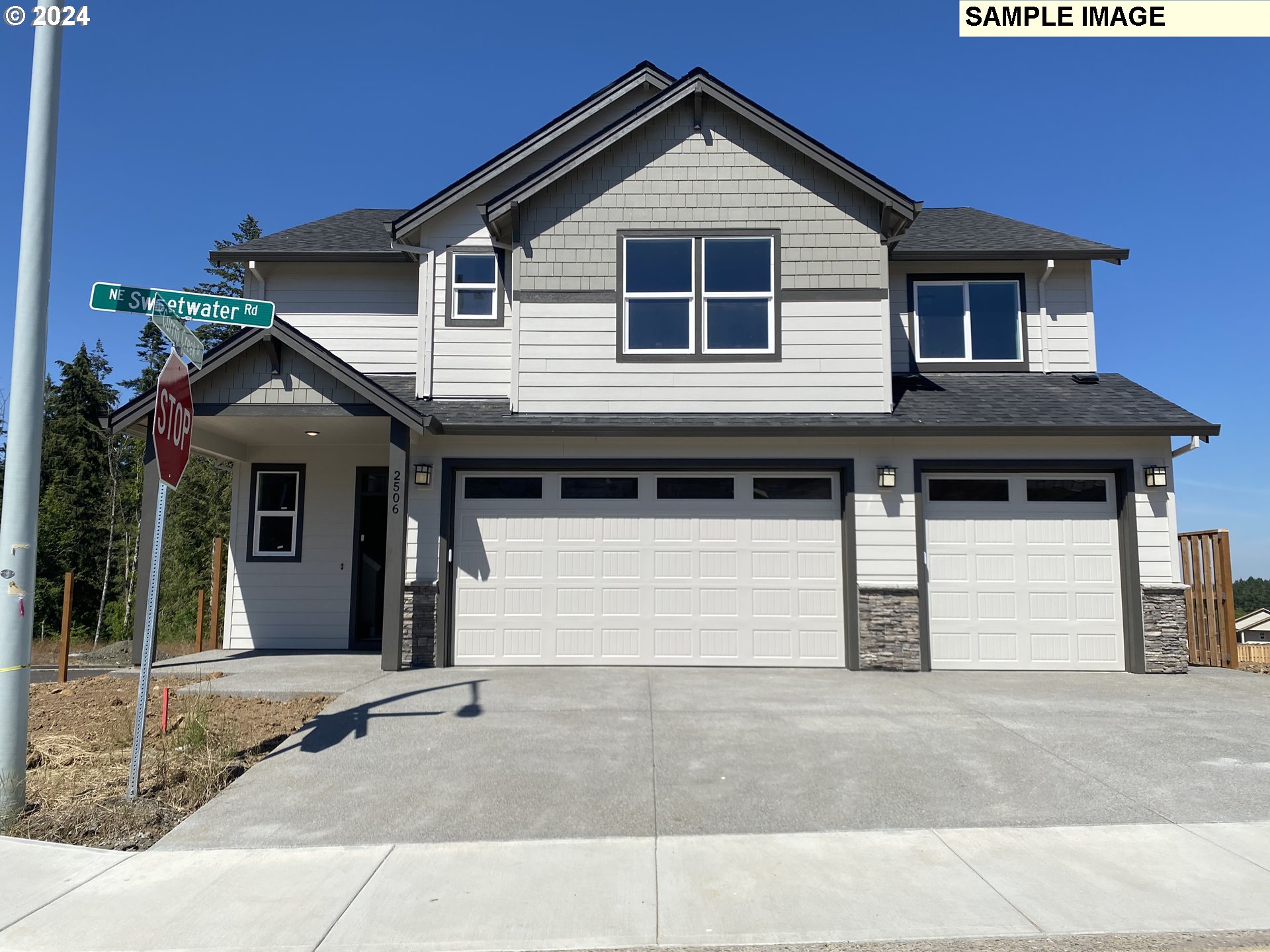Dugan Estates
Property • MultiFamily
Web ID # 24121894
$709,900.00
Beds • Baths
Property Features
Regional Multiple Listing Service, Inc.
Presenting the Dugan Estates Oxbow B ADU Plan on Lot 10, where you can leverage the income from the Accessory Dwelling Unit (ADU) to offset your mortgage payments! This 6 bedroom, 3.2-bathroom home boasts a spacious layout with a main house featuring 4 bedrooms and 2.5 bathrooms. The primary suite is a luxurious retreat with a walk-in closet and a private bath with a dual-sink vanity. The kitchen is equipped with stainless steel appliances, an island, and a pantry, flowing seamlessly into the expansive living area with an electric fireplace. The dining area opens onto a covered rear patio, perfect for outdoor gatherings. The upper floor also hosts a convenient laundry room. The separate 905 sqft ADU, accessible via a private entrance, includes its own full kitchen, living space, 2 bedrooms, 1.5 bathrooms, and a patio. Complete with fencing and landscaping, this home offers a comprehensive living experience. Don’t miss out—it's not too late to select your finishes and colors! ATTACHED PHOTOS ARE FOR EXAMPLE PURPOSES ONLY! Washers, Dryers and Refrigerators are not included.
Eagle Creek Rd E on SE Duus Rd to Dugan Estates
Dwelling Type: MultiFamily
Subdivision: Dugan Estates
Year Built: 2024, County: US
Eagle Creek Rd E on SE Duus Rd to Dugan Estates
Virtual Tour
Listing is courtesy of John L. Scott Sandy
























