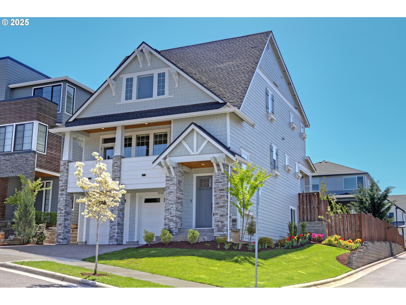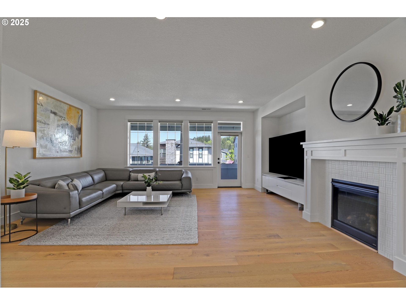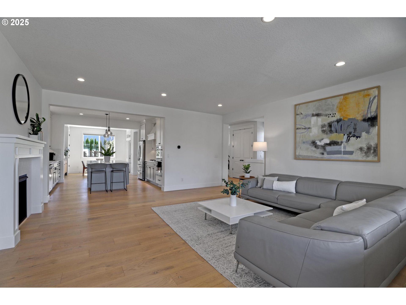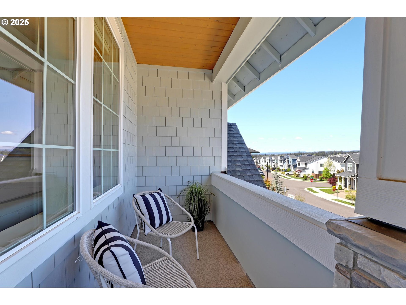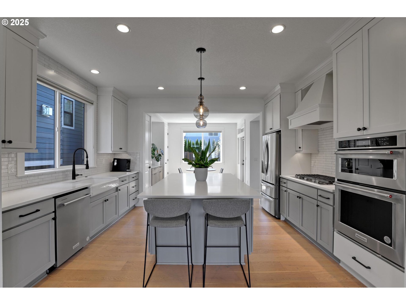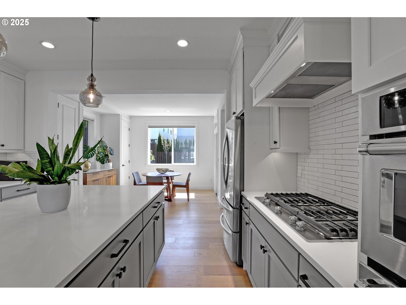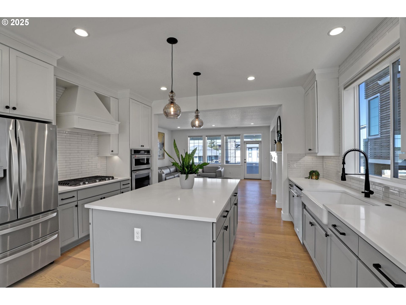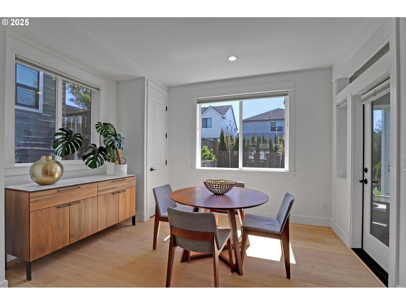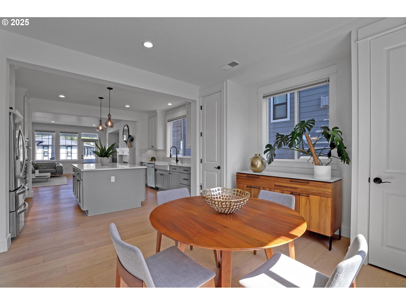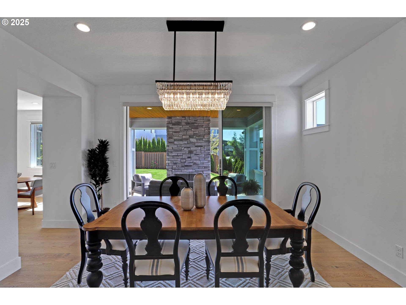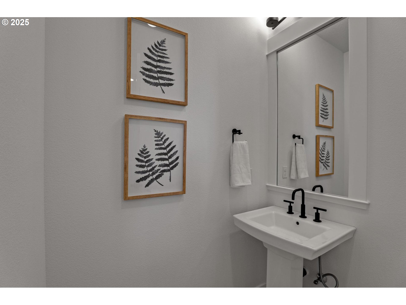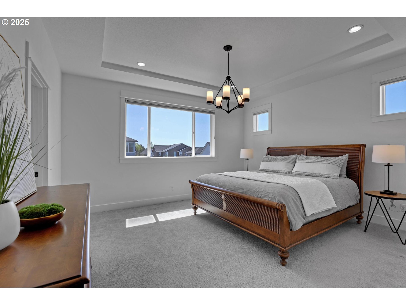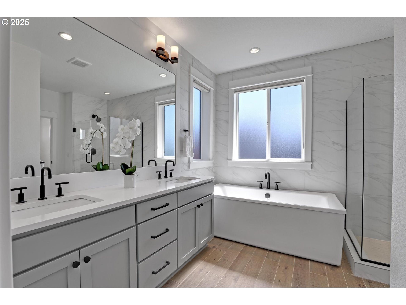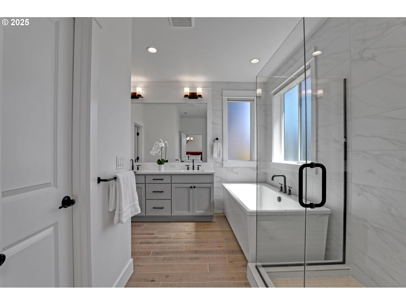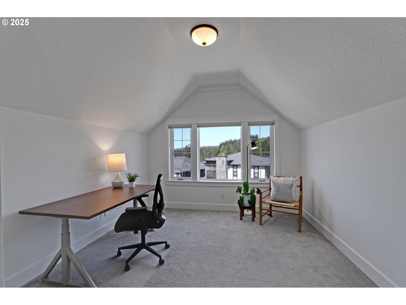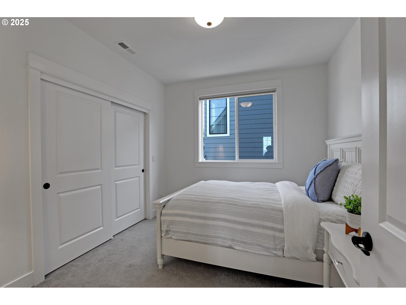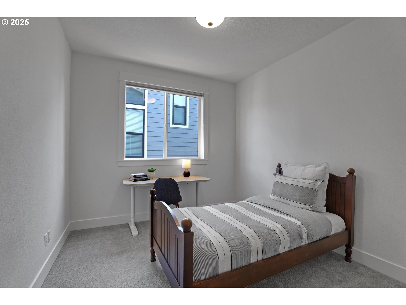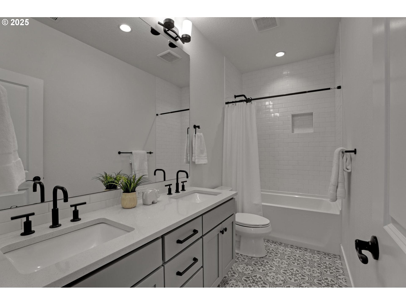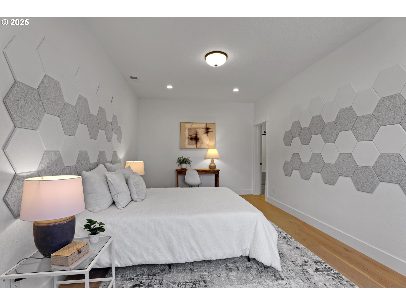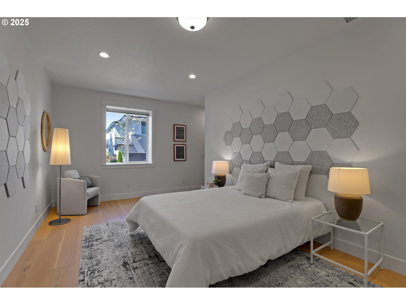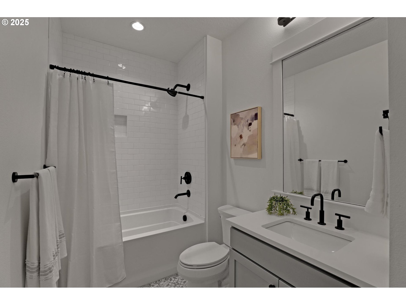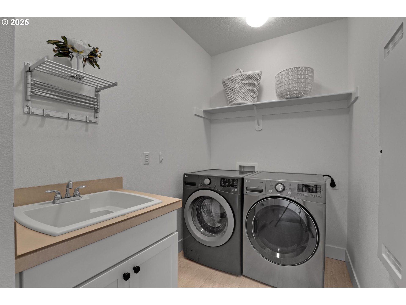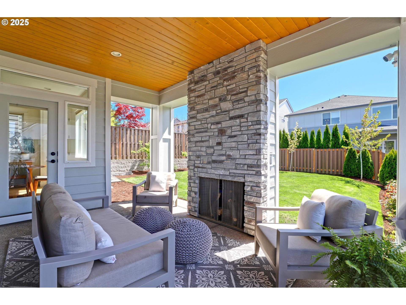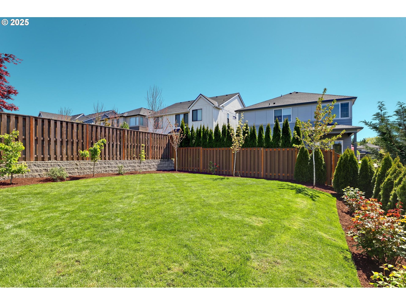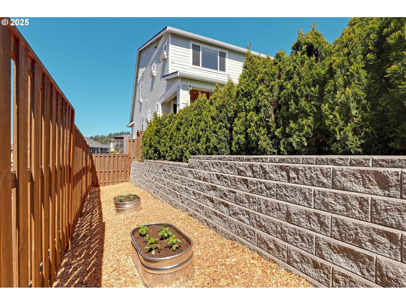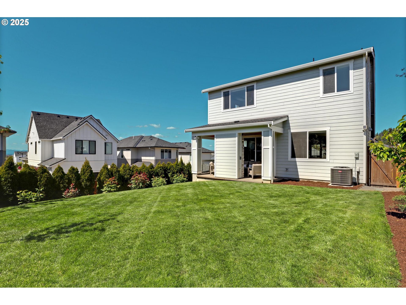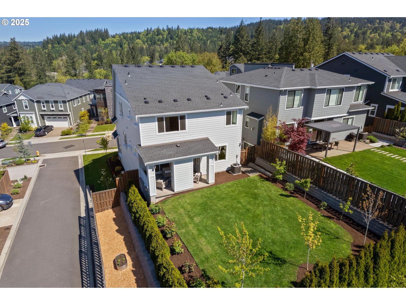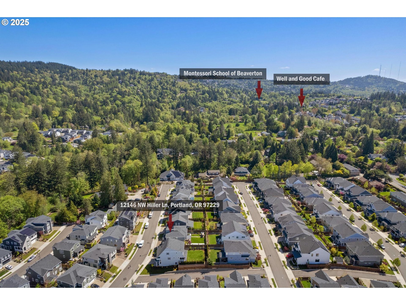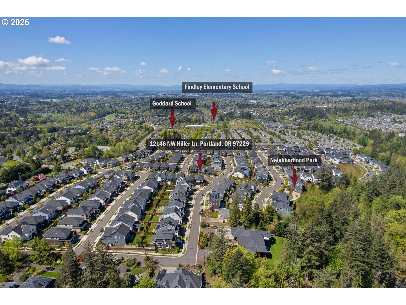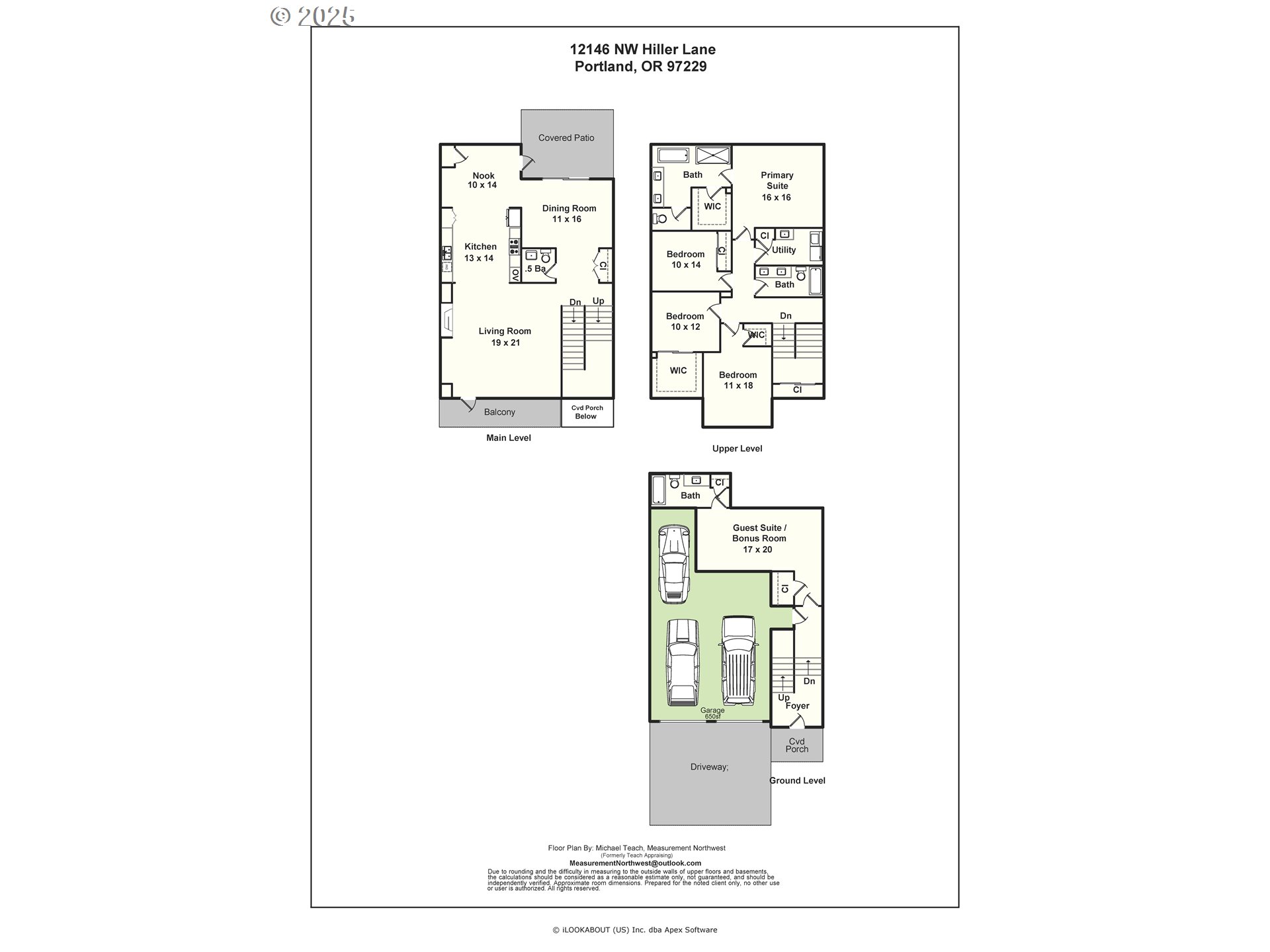THOMPSON WOODS
Property • Residential
Web ID # 241927823
$1,149,000.00
5 Beds • 4 Baths
Property Features
Regional Multiple Listing Service, Inc.
This Toll Bros built home in Thompson Woods is full of natural light, offers stylish design, quality finishes, and a desirable layout on a premium lot. The main level features wide plank white oak flooring and a formal dining area with a full wall of glass doors that open to a covered patio with a fireplace—blending indoor and outdoor living with ease. The kitchen is thoughtfully designed with quartz countertops, a large island, built-in range with hood, and a bright dining nook. Just off the kitchen, the great room offers a cozy gas fireplace and access to a private balcony. Custom window shades throughout the home provide added privacy while complementing the home's modern aesthetic. Upstairs, the primary suite features a walk-in shower, soaking tub, double sinks, and a generous walk-in closet with organizers. Three additional bedrooms, a full bathroom, and a laundry room complete the upper level. The lower level includes a versatile bonus room with a full bath—offering flexible options for a fifth bedroom, home office, gym, media room, or guest suite. Set on a premium lot with raised garden beds and a spacious fenced backyard, offering privacy and room to relax or play. The oversized 2 car attached garage is equipped with an EV charger. Just a short stroll to the neighborhood park and minutes from Findley Elementary, The Goddard School, Montessori School of Beaverton, and Well & Good Café. HOA covers front yard landscaping, and the home is zoned for top-rated schools—Findley, Tumwater, and Sunset.
N on SALTZMAN RD, R on THOMPSON, L on HIBBARD, R on HILLER, HOUSE on R
Dwelling Type: Residential
Subdivision: THOMPSON WOODS
Year Built: 2021, County: US
N on SALTZMAN RD, R on THOMPSON, L on HIBBARD, R on HILLER, HOUSE on R
Virtual Tour
Listing is courtesy of

