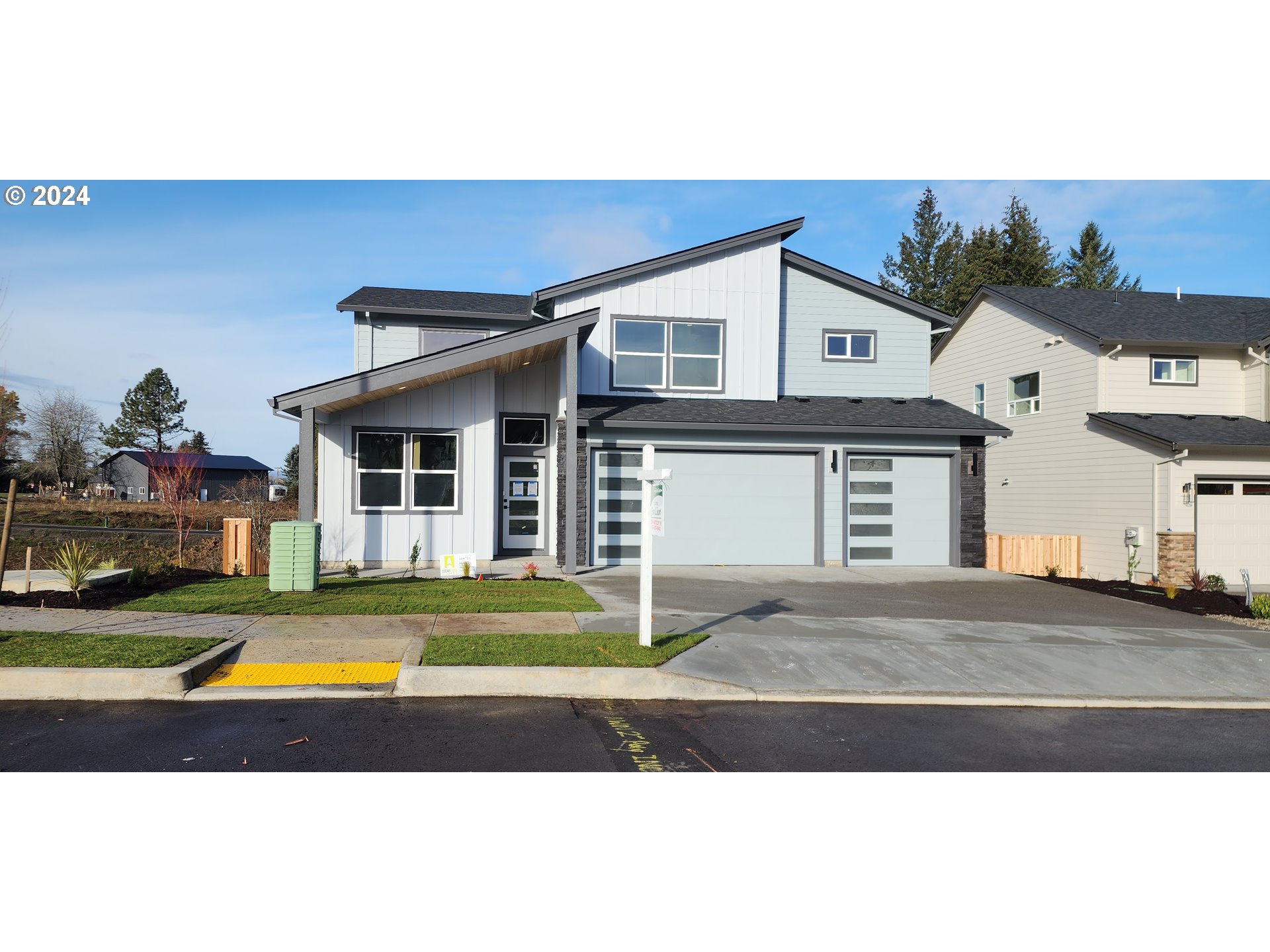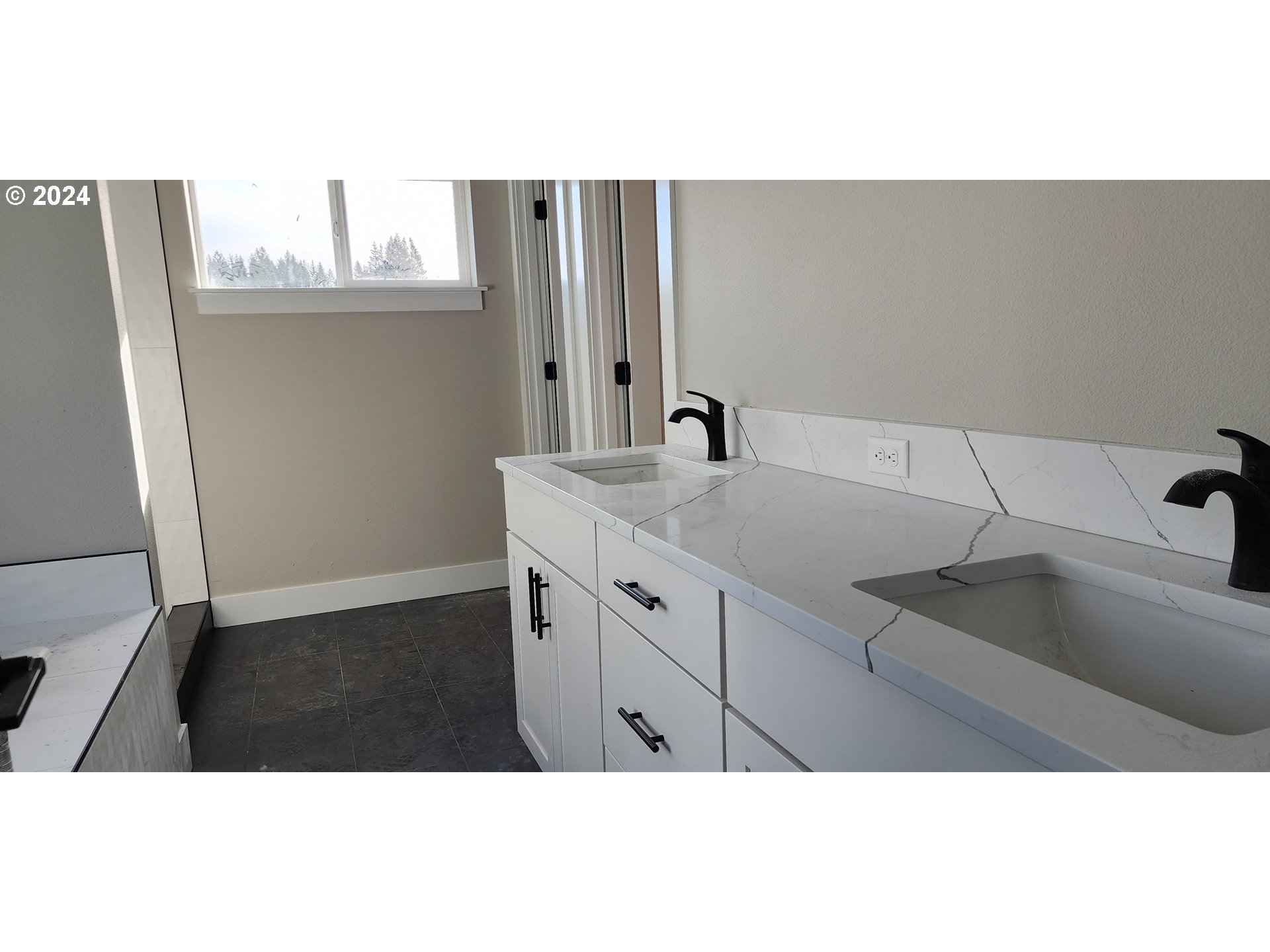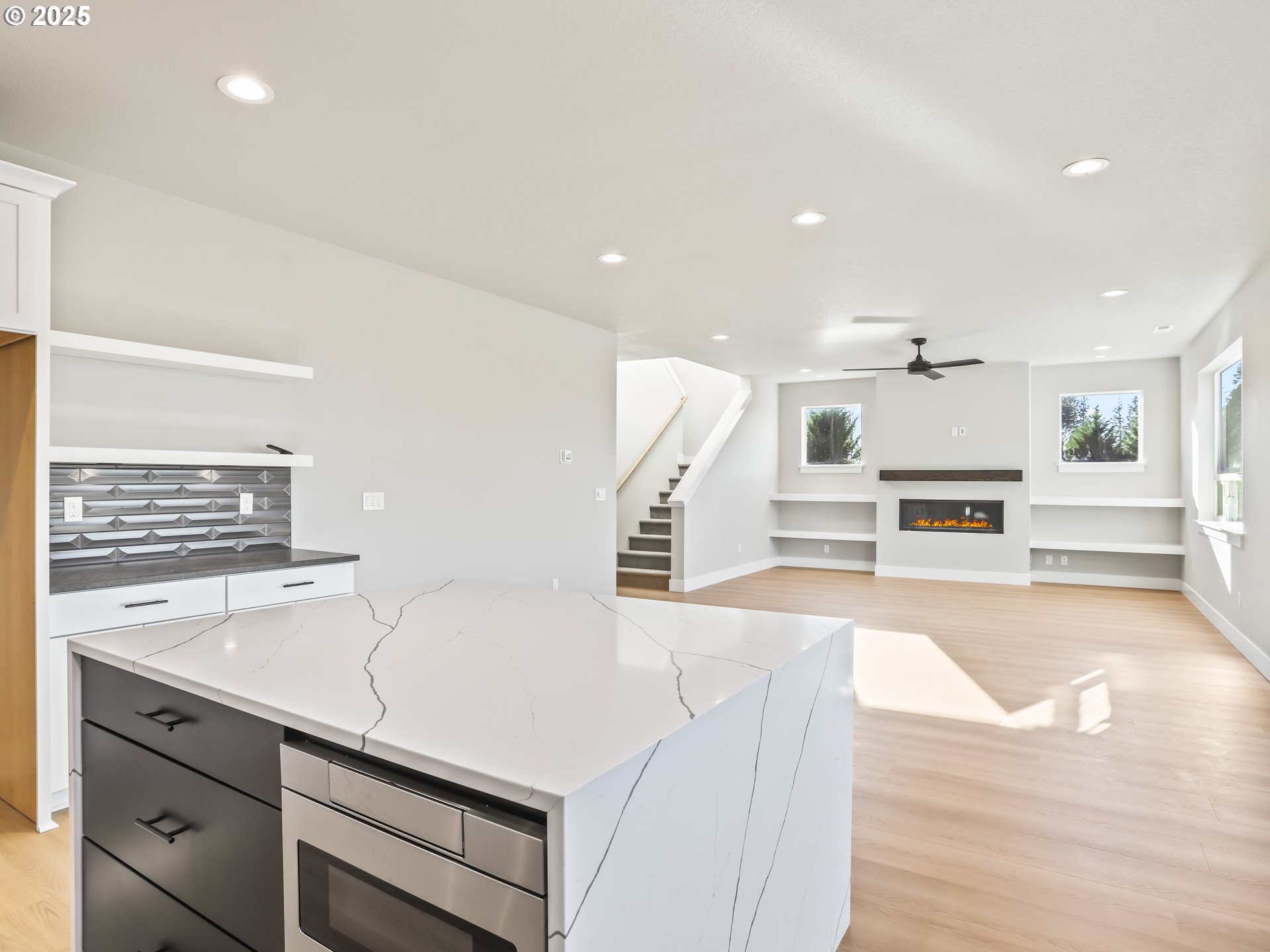HOODVIEW HEIGHTS
Property • Residential
Web ID # 24395733
$679,949.00
4 Beds • 3 Baths
Property Features
Regional Multiple Listing Service, Inc.
SPECIAL INCENTIVES WITH PREFERRED LENDER!MOVE IN READY! The Wildcat M plan on Lot 42 is a stunning two-story home offering 2,402 square feet of modern living space. The spacious kitchen features stainless steel appliances, slab countertops, a pantry and a central island, all open to the dining area and great room, making it perfect for entertaining. Laminate flooring flows seamlessly throughout the main living areas. A set of French doors leads to the den on the main level just off the entry hall providing a quiet retreat. The well-appointed utility room is conveniently located just off the kitchen. Upstairs, you'll find four bedrooms including a primary bedroom with an elegant ensuite featuring a soaking tub, separate shower, double vanity, and a generous walk-in closet. This home also comes with window blinds for your convenience! The front and backyard are beautifully landscaped and the fenced backyard includes a large covered deck perfect for outdoor relaxation. Hoodview Heights is open for tours on Saturdays and Sundays from 1 to 4.
Hwy 26 to Vista Loop
Dwelling Type: Residential
Subdivision: HOODVIEW HEIGHTS
Year Built: 2025, County: US
Hwy 26 to Vista Loop
Virtual Tour
Listing is courtesy of









































