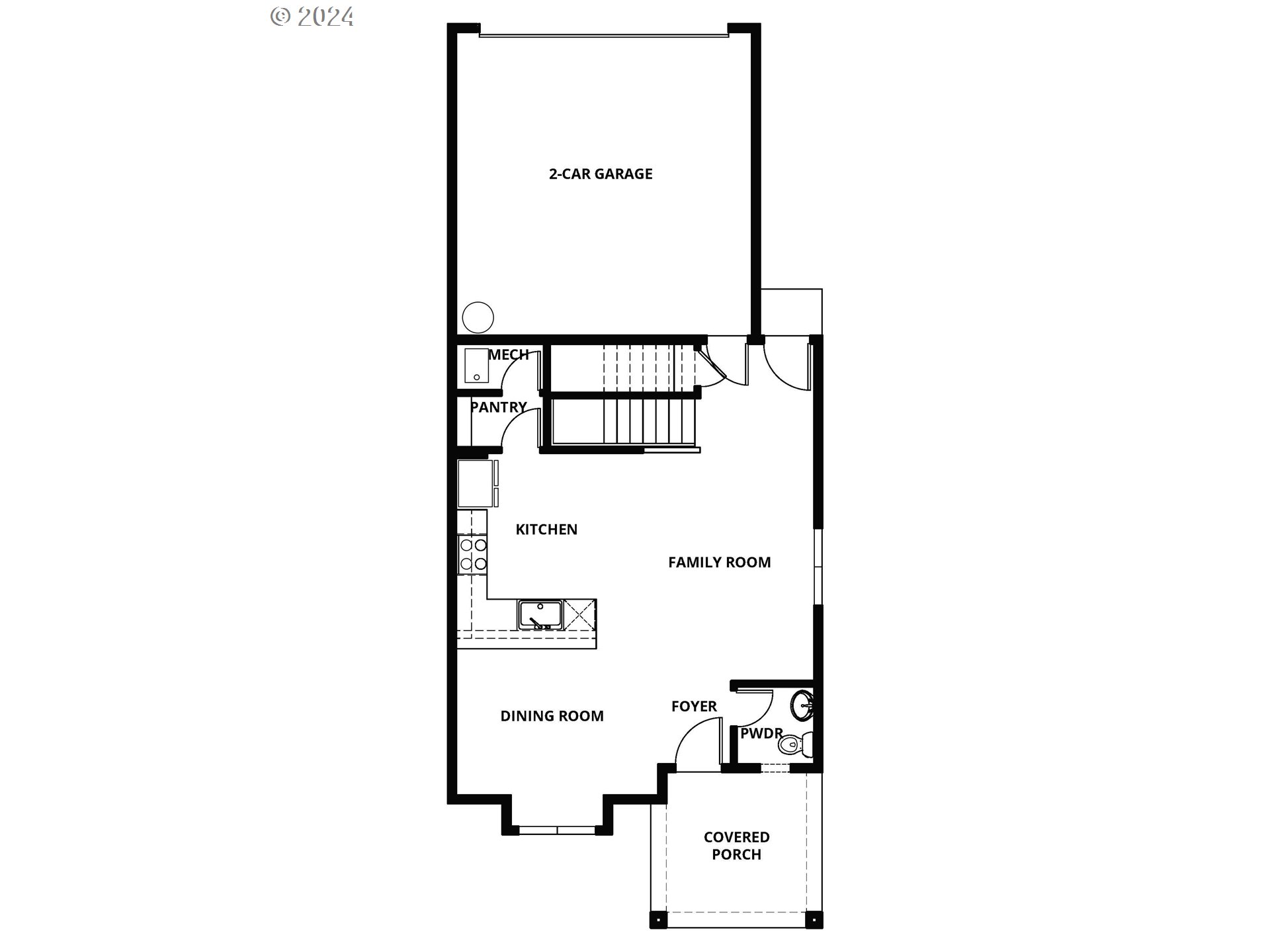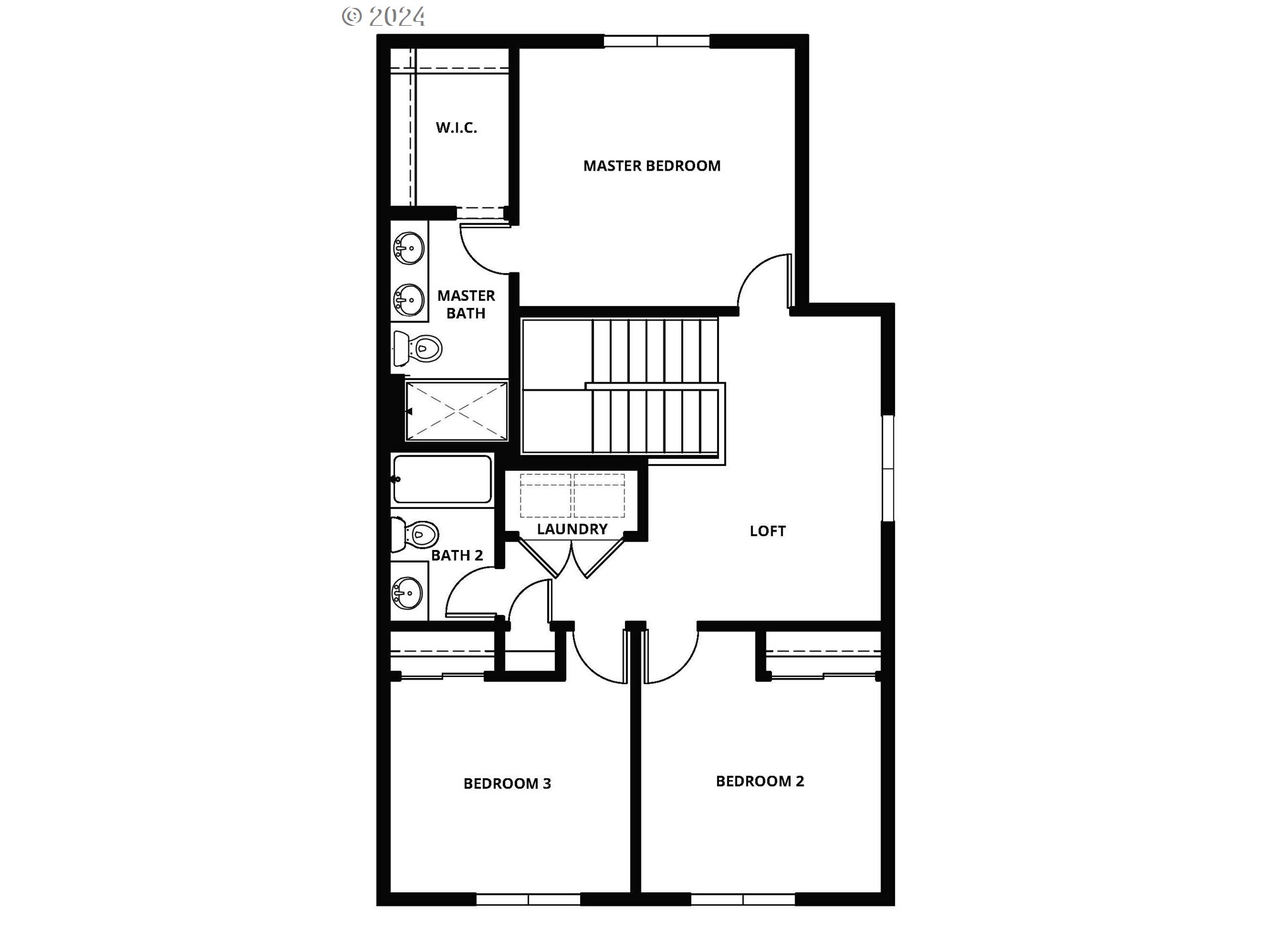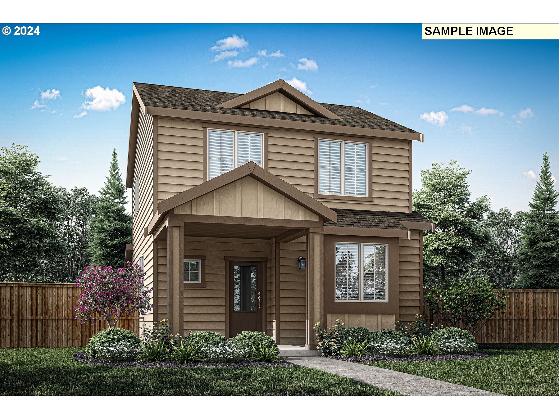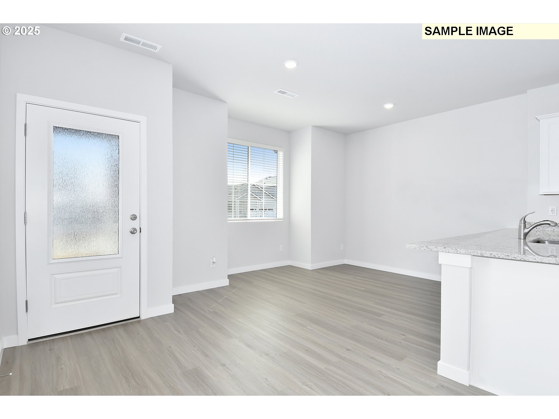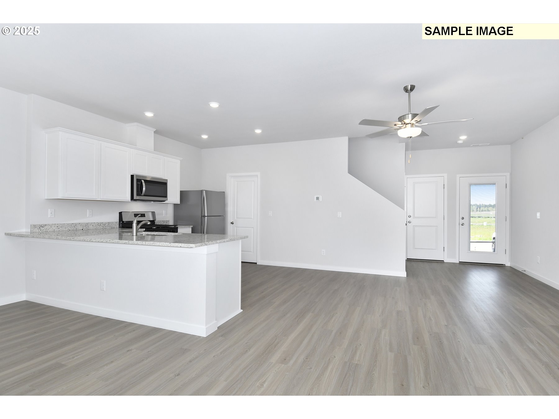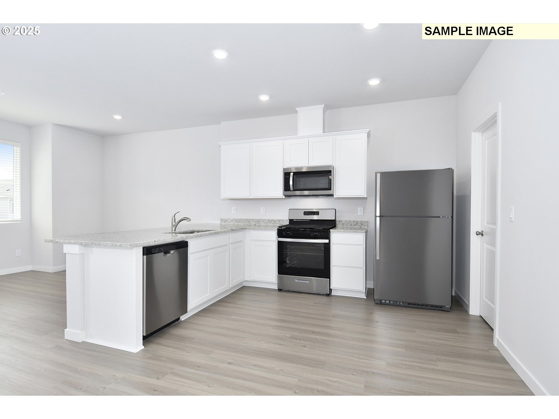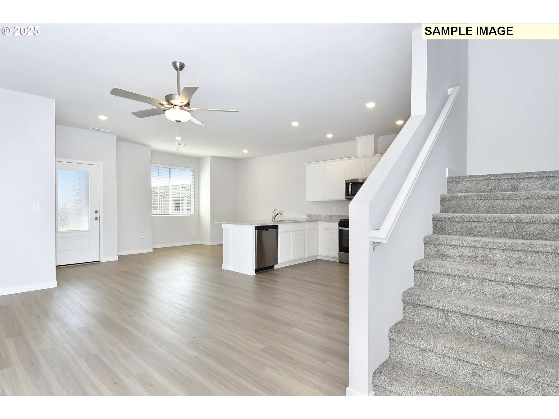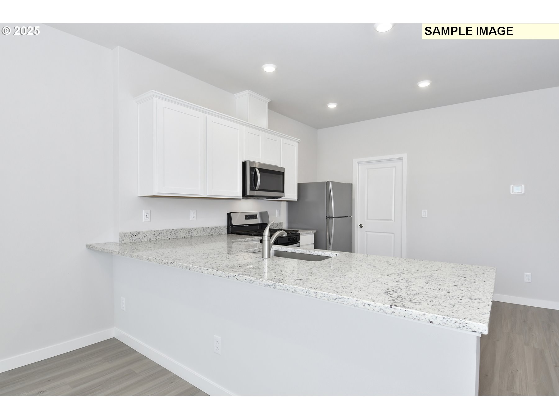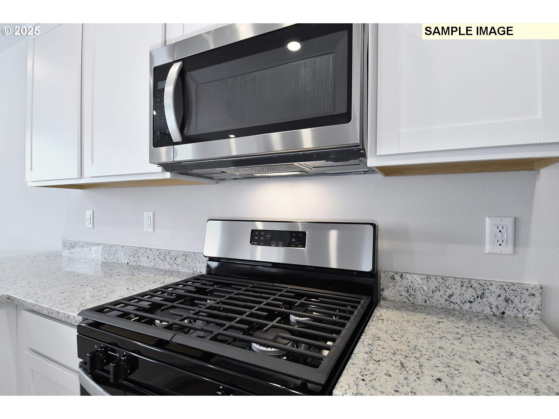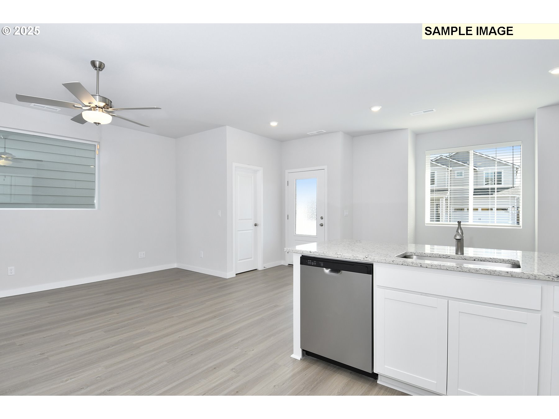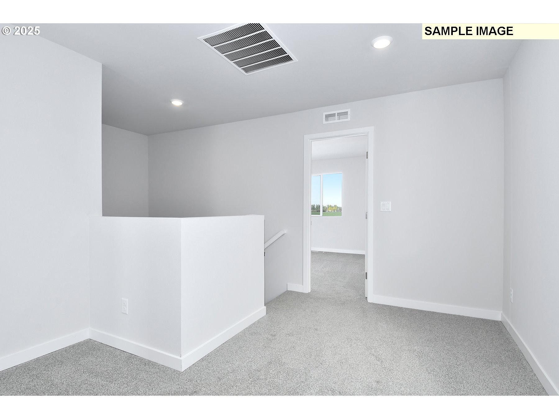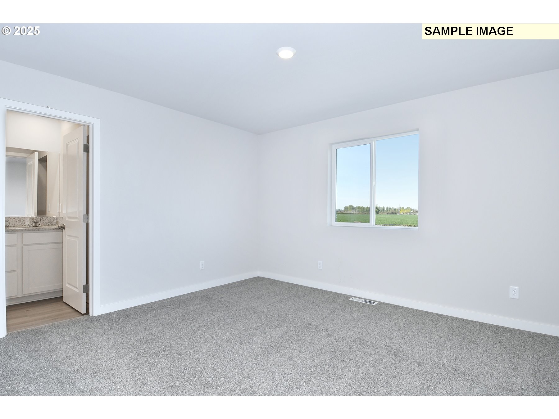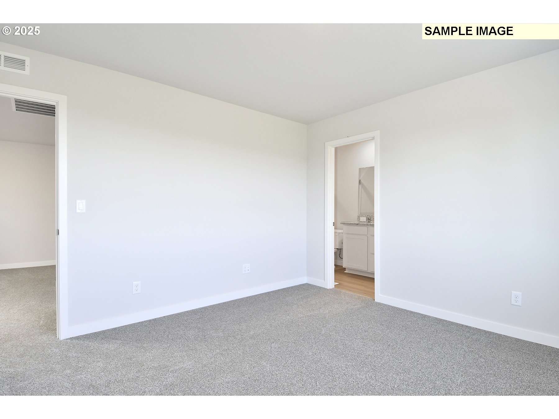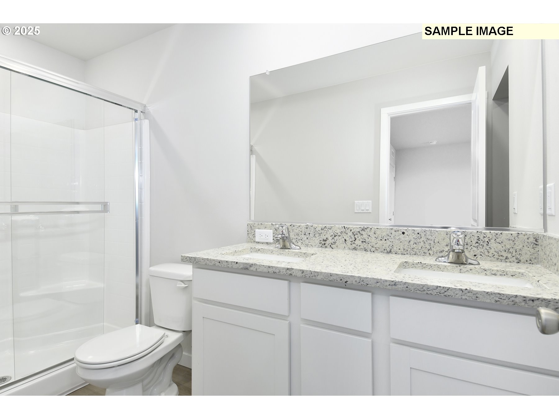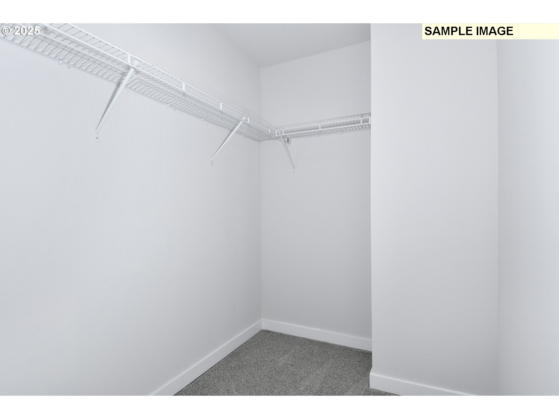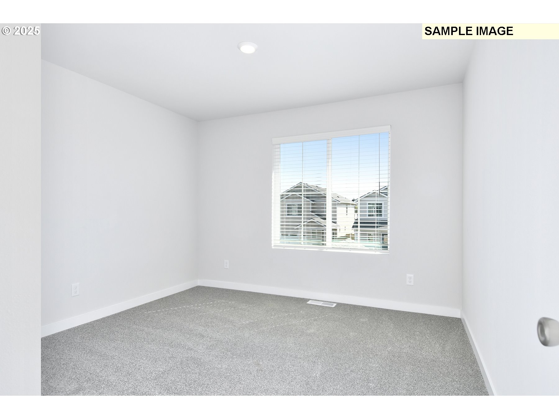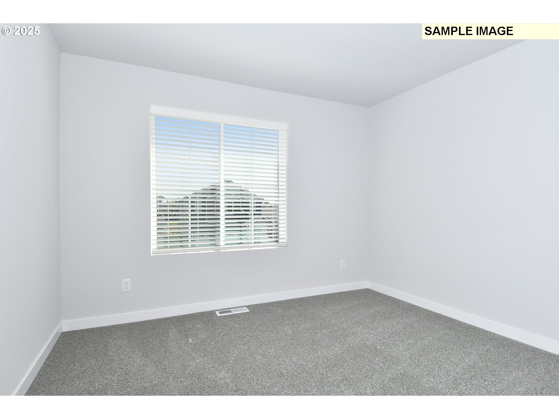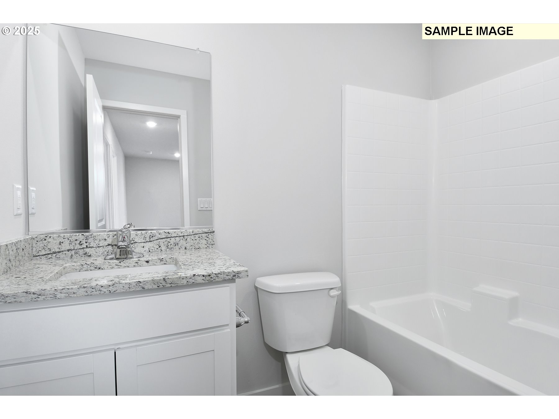Dove Landing
Property • Residential
Web ID # 24402910
$429,900.00
3 Beds • 3 Baths
Property Features
Regional Multiple Listing Service, Inc.
Versatility and functionality combine to create an amazing blank canvas in the brand-new Santiam floor plan by LGI Homes! Upgrades and designer extras - like granite countertops and plank flooring – are included! The kitchen is equipped with a full suite of Whirlpool® appliances and features an abundance of counter space with an extended breakfast bar. The luxurious owner’s suite offers a large walk-in closet and stunning bathroom with a step-in shower. Two more bedrooms, a full bathroom, and a loft are also found upstairs.
From I-5 North, Exit 271, R on Hillsboro-Silverton Hwy, L on N Boones Ferry, Left on Owl Ave
Dwelling Type: Residential
Subdivision: Dove Landing
Year Built: 2025, County: US
From I-5 North, Exit 271, R on Hillsboro-Silverton Hwy, L on N Boones Ferry, Left on Owl Ave
Virtual Tour
Listing is courtesy of LGI Homes

