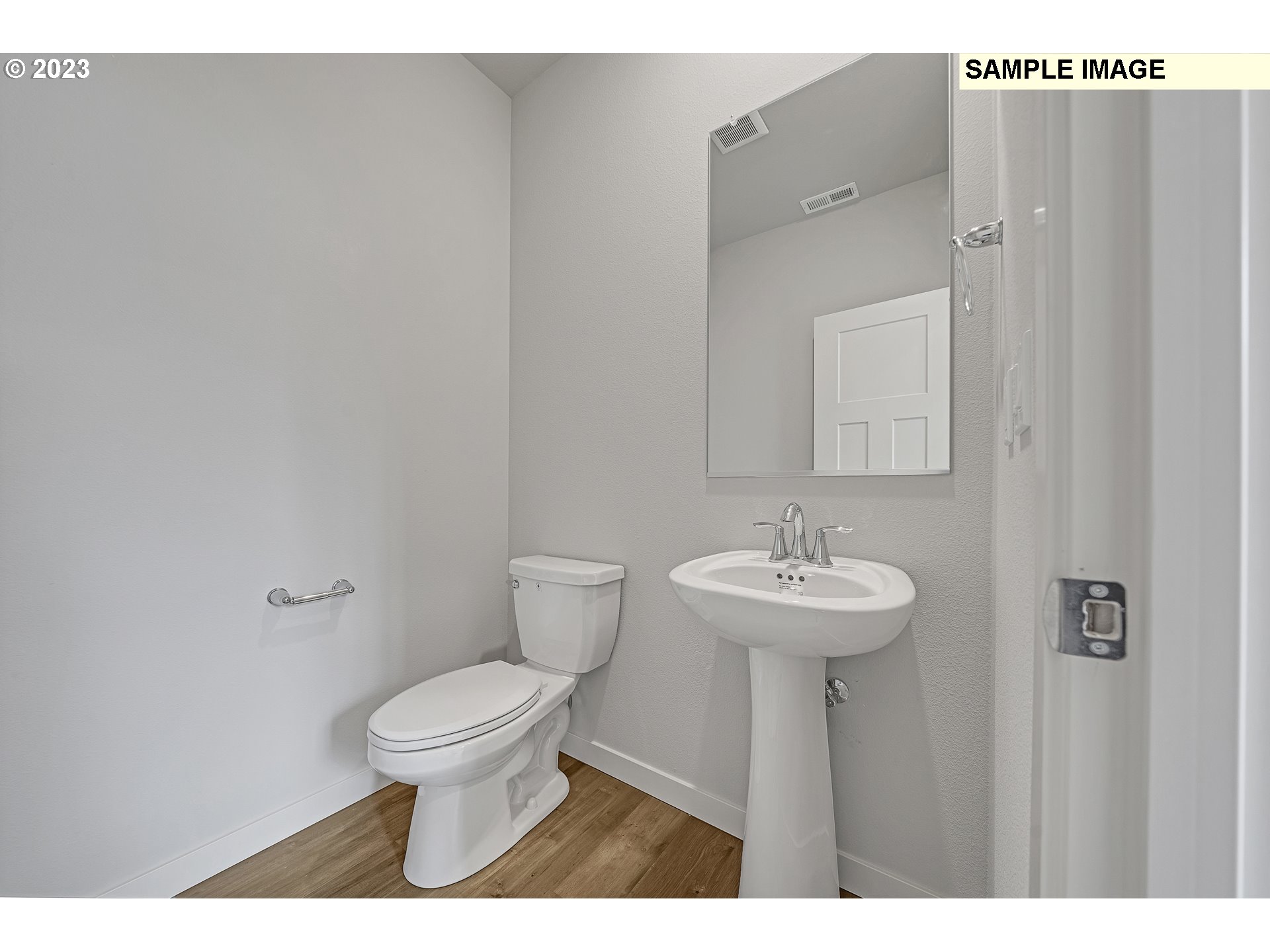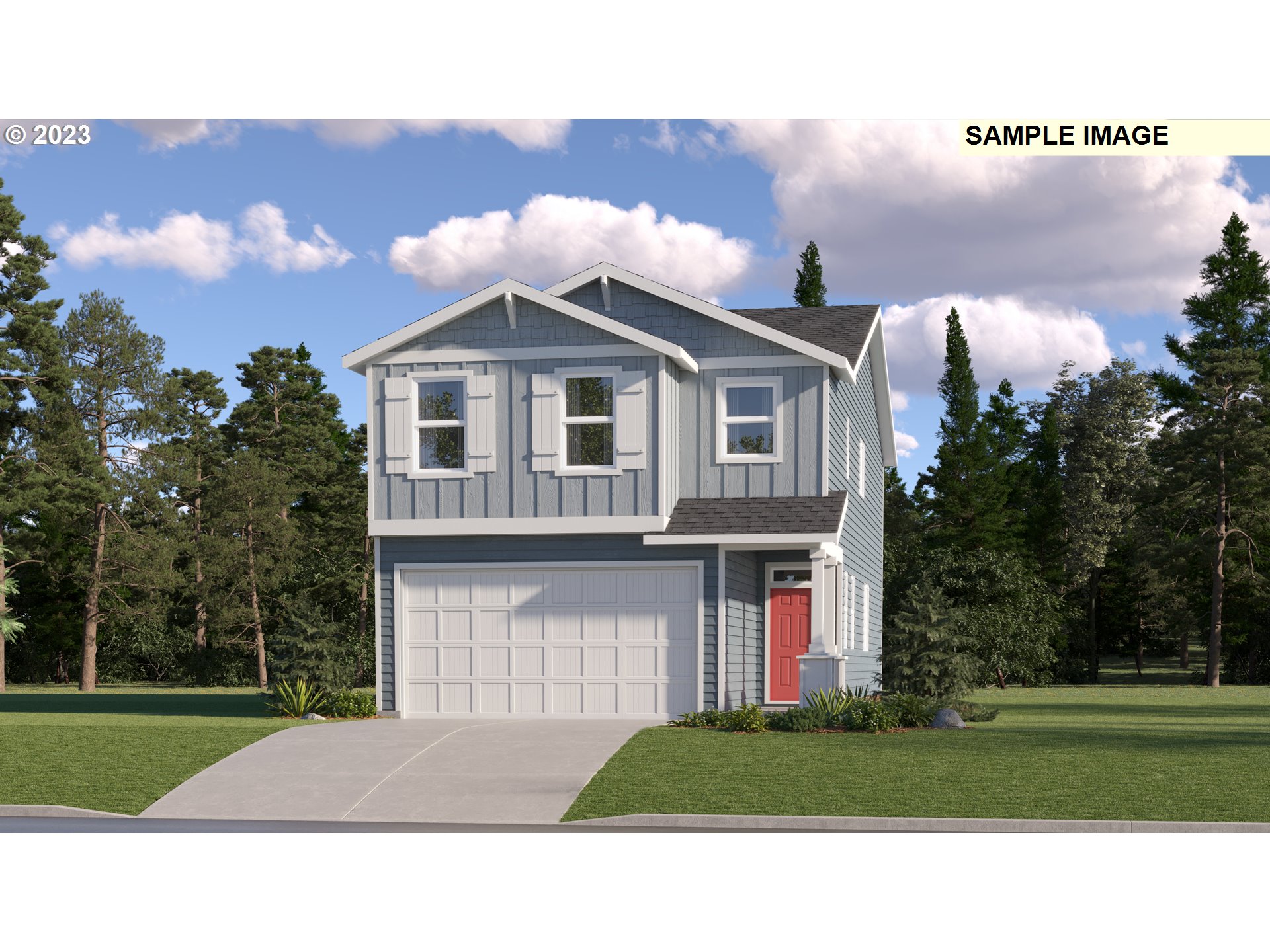AUTUMN SUNRISE
Property • Residential
Web ID # 24625544
$557,900.00
4 Beds • 3 Baths
Property Features
Regional Multiple Listing Service, Inc.
This Kingston floorplan is a charmer! The Great Room, kitchen and dining room are situated among a convenient and contemporary open floorplan on the first level of this two-story home, while sliding glass doors lead to the patio. All four bedrooms are upstairs, including the luxe owner's suite which is comprised of a restful bedroom, en-suite bathroom and walk-in closet. This home includes a refrigerator, washer/dryer, central air, and window blinds! Renderings and sample photos are artist conceptions only. Photos are of similar or model home so features and finishes will vary. Taxes not yet assessed. Below-market rate incentives available when financing with preferred lender! Homesite # 172, estimated completion March, 2025.
East on Norwood, South on Vermillion Drive.
Dwelling Type: Residential
Subdivision: AUTUMN SUNRISE
Year Built: 2024, County: US
East on Norwood, South on Vermillion Drive.
Virtual Tour
Listing is courtesy of Lennar Sales Corp































