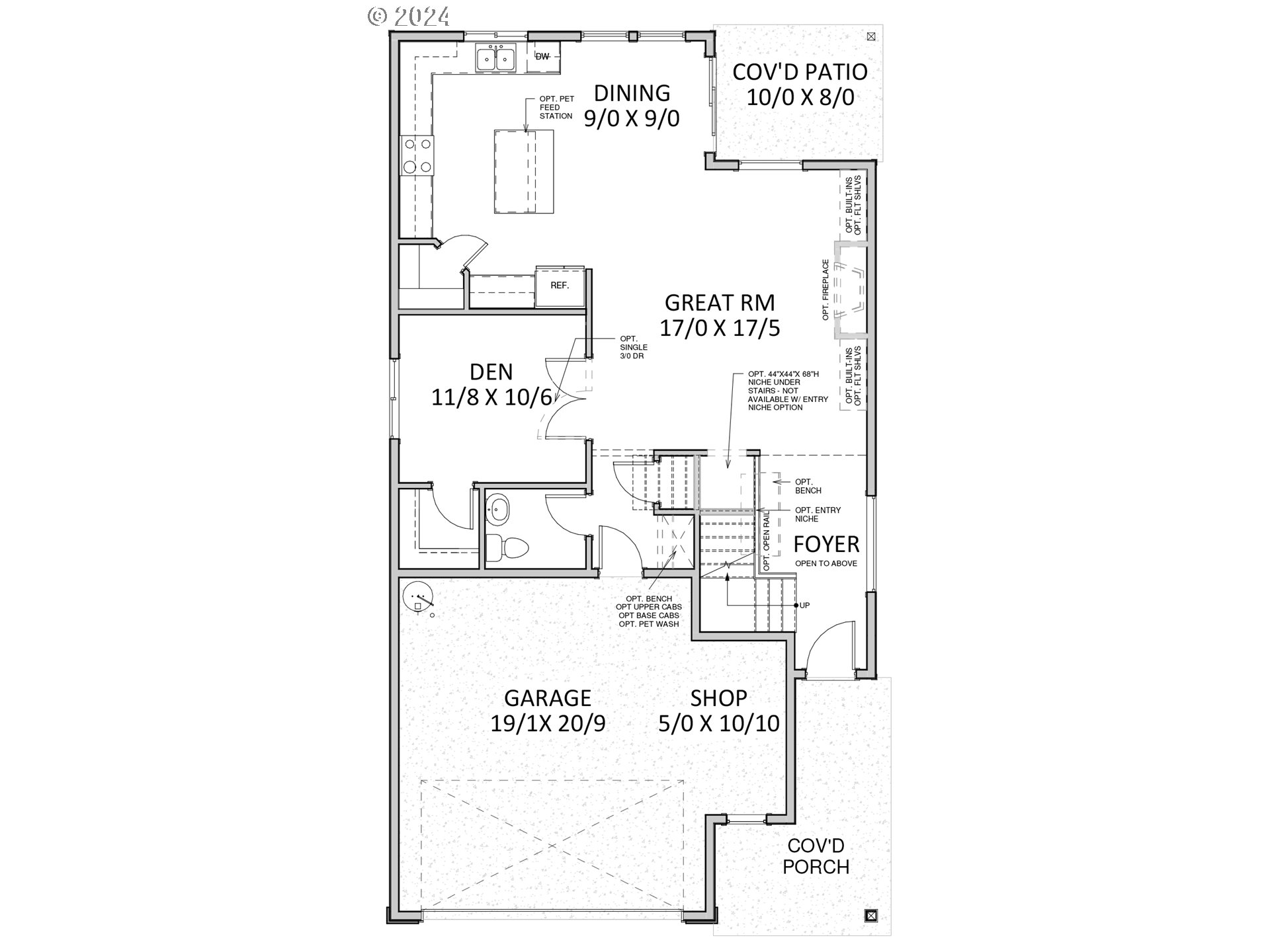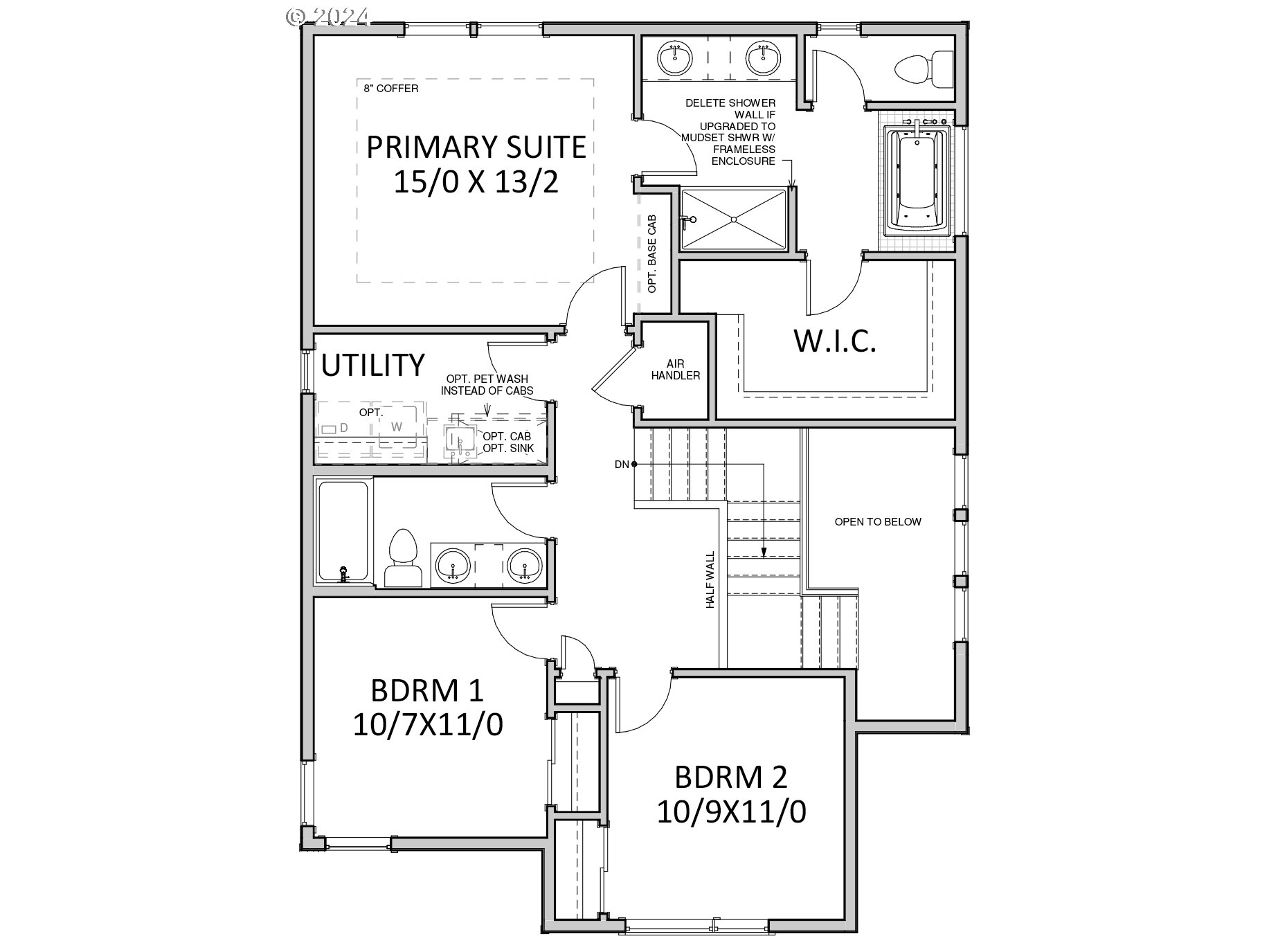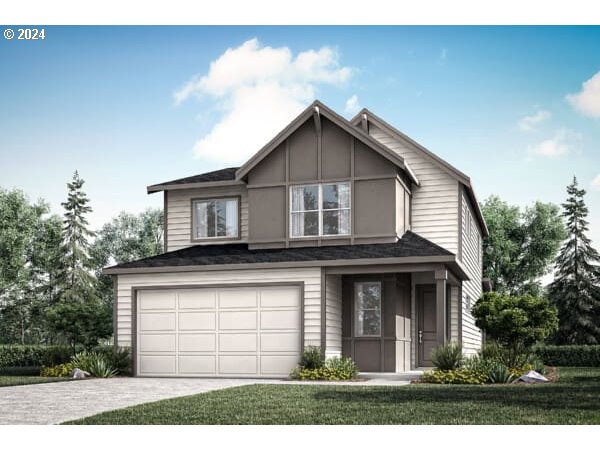ALDER & ASH
Property • Residential
Web ID # 24651718
$609,960.00
4 Beds • 4 Baths
Property Features
Regional Multiple Listing Service, Inc.
The 1987 Plan features airy 2-story entry boasting ample natural light. Walk into the spacious great room with a gas fireplace. This plan has a den/bedroom on the main floor - perfect for an a playroom or office. Separate dining nook leads out to a patio for seamless indoor/outdoor living. This home also features a 3 car garage PLUS shop space. 3 bedrooms upstairs including a large primary bedroom with soaking tub and spacious walk-in closet. Laundry is centrally located upstairs. Front yard landscaping and maintenance are included plus a nice size fully fenced backyard backing up to dedicated greenspace! Photos are examples. Come see us at the model home!
TAKE I-5 N TO EXIT 21, RIGHT ONTO LEWIS RIVER RD. LEFT ON MCCRACKEN RD
Dwelling Type: Residential
Subdivision: ALDER & ASH
Year Built: 2025, County: US
TAKE I-5 N TO EXIT 21, RIGHT ONTO LEWIS RIVER RD. LEFT ON MCCRACKEN RD
Virtual Tour
Listing is courtesy of



