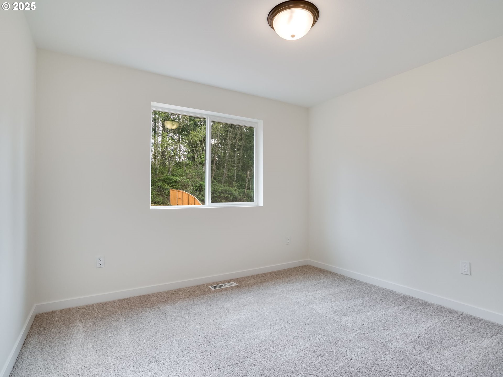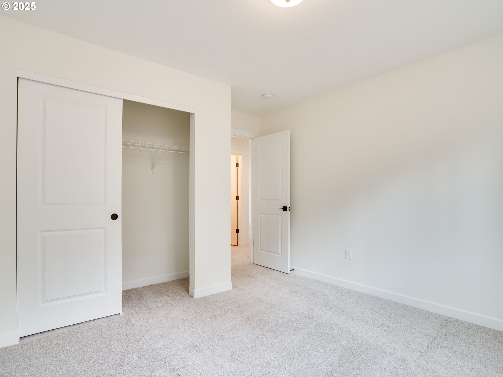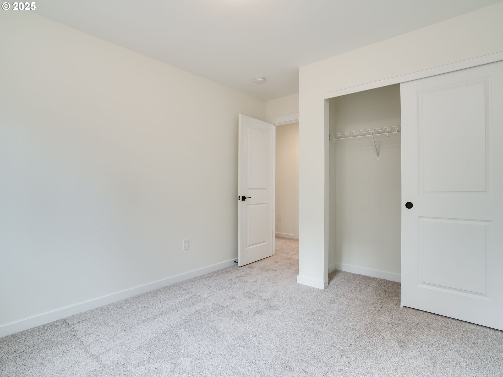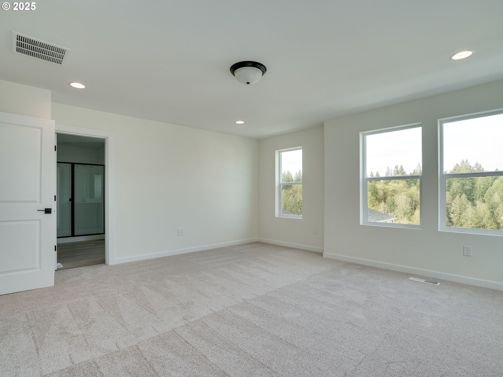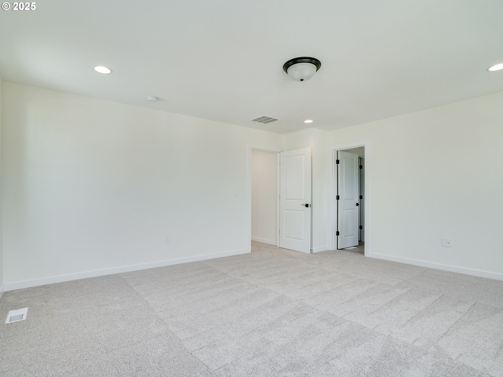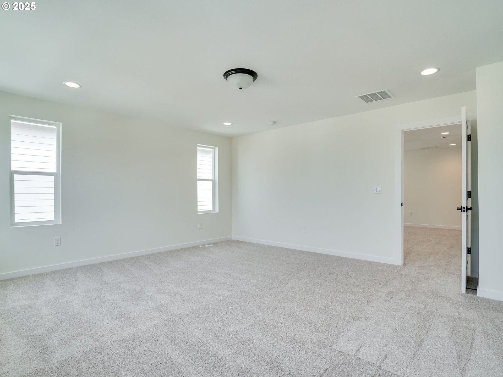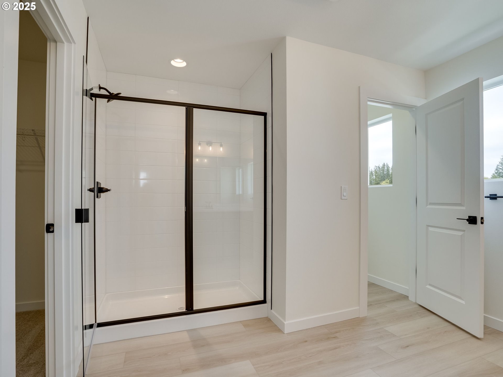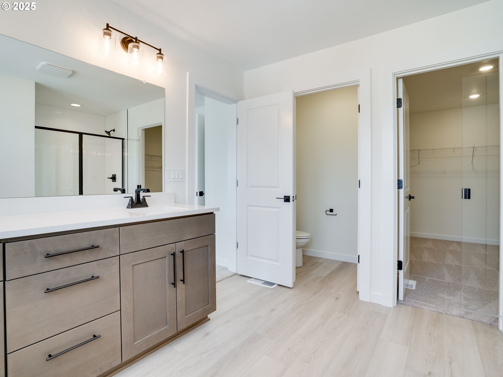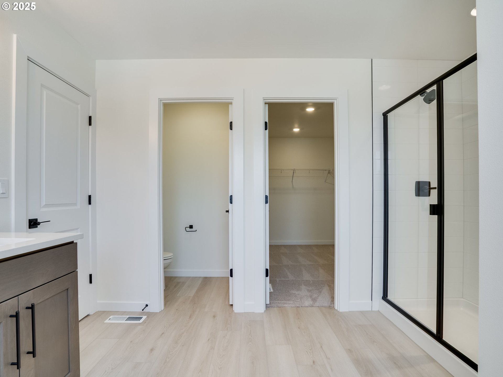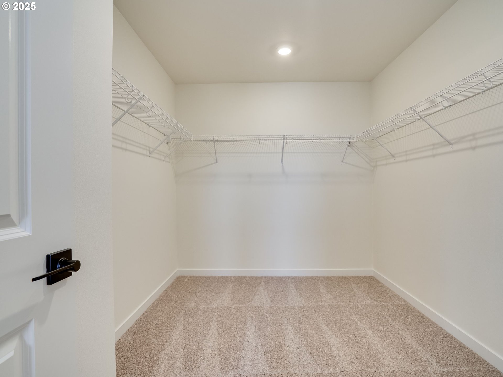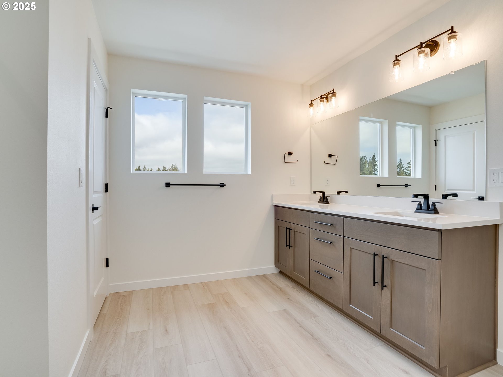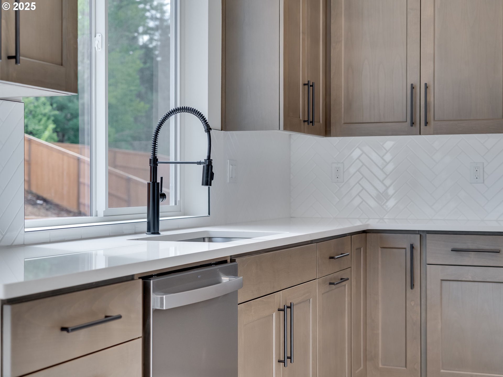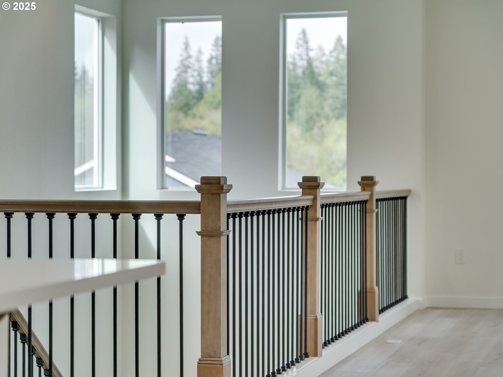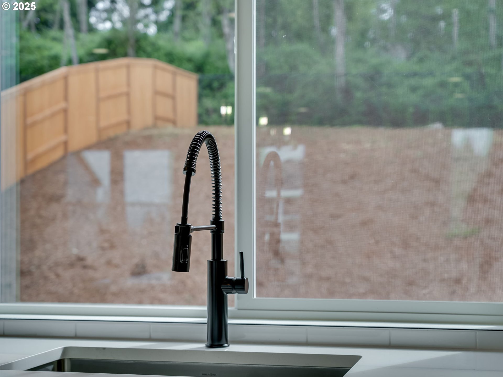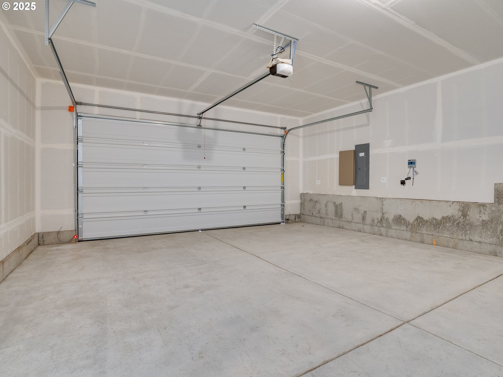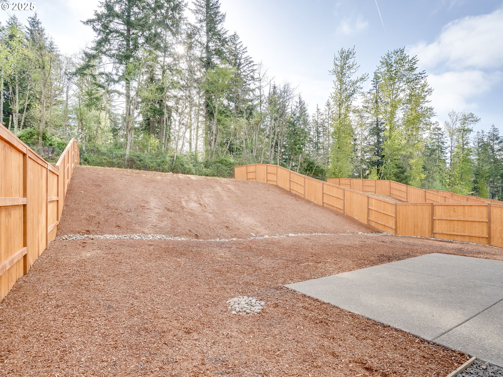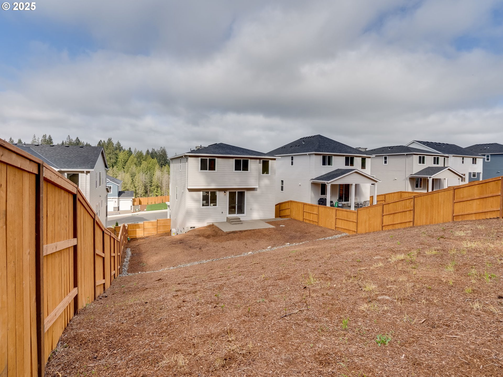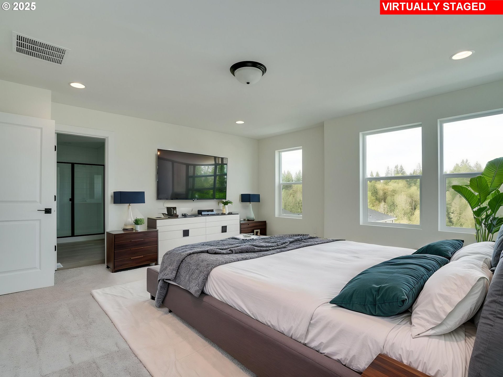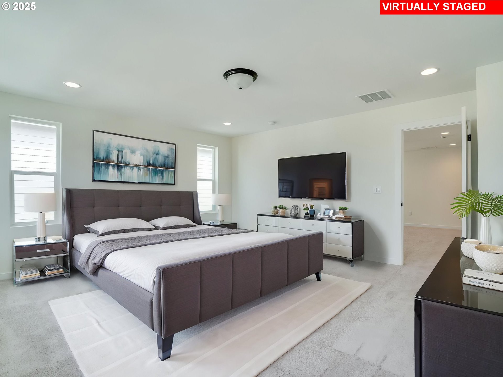Cascadia Ridge Lot 213
Property • Residential
Web ID # 24654901
$524,990.00
3 Beds • 3 Baths
Property Features
Regional Multiple Listing Service, Inc.
Spring into savings event happening now! Step inside the Leo floor plan and be greeted by abundant natural light streaming through the thoughtfully designed layout of this stunning home. The kitchen is a chef’s delight, featuring a large island, sleek quartz countertops, and premium stainless steel appliances, making it the perfect hub for cooking and entertaining. The great room is the ultimate space for relaxing and gathering, complete with a cozy fireplace, creating a warm and inviting ambiance for any occasion. Upstairs, the primary suite becomes your personal oasis with a generously sized walk-in closet and plenty of room to unwind. A versatile loft adds flexibility to your space—whether you envision a game room, a cozy reading nook, or a family lounge, the possibilities are endless. Nestled in the heart of Cascadia Ridge, this home offers the perfect combination of modern style and cozy comfort. Our model home is located at 1877 NE Currin Creek Drive. Come in for a quick tour today!
From Main St, (R) NE 6th, (L) Cemetery Rd, (R) NE Cascadia Ridge Dr, (L) Currin Creek Dr,
Dwelling Type: Residential
Subdivision: Cascadia Ridge Lot 213
Year Built: 2025, County: US
From Main St, (R) NE 6th, (L) Cemetery Rd, (R) NE Cascadia Ridge Dr, (L) Currin Creek Dr,
Virtual Tour
Listing is courtesy of Richmond American Homes of Oregon




















