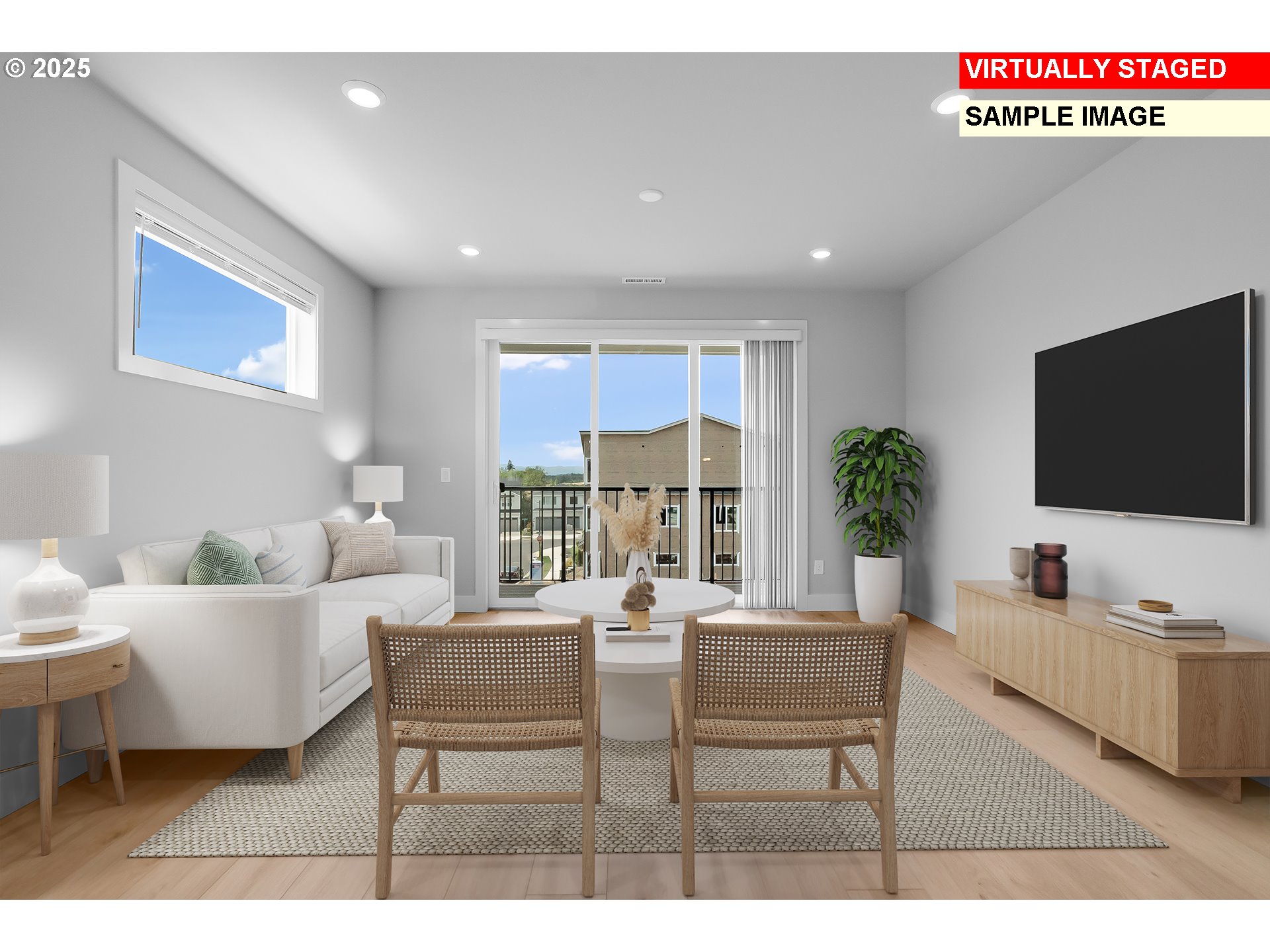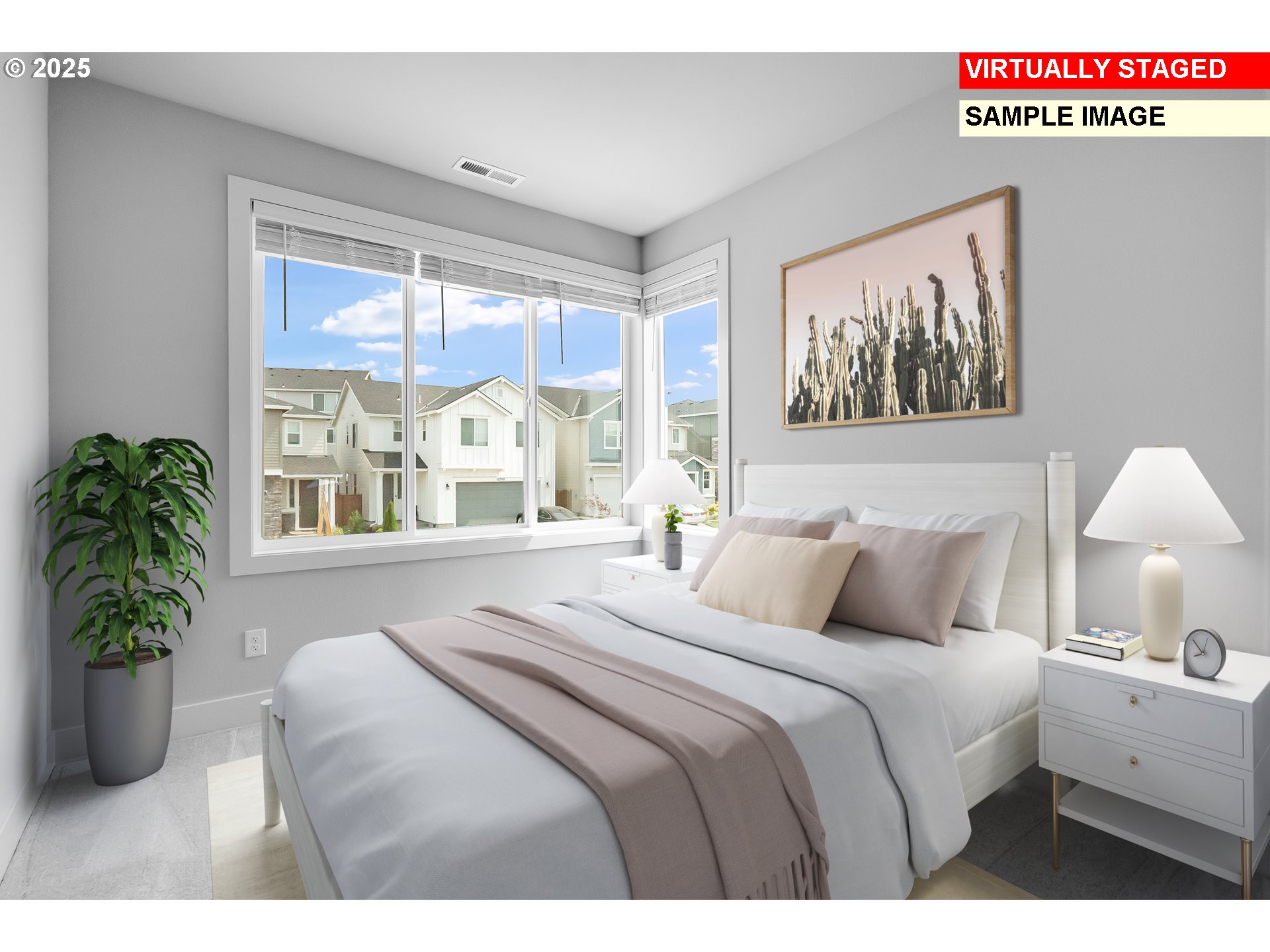Property • Residential
Web ID # 253142812
$537,900.00
3 Beds • 3 Baths
Property Features
Regional Multiple Listing Service, Inc.
The Bella floorplan features his three-story townhome features a secluded den and two-bay tandem garage on the first level. An open-concept floorplan on the second floor with access to a covered deck is ideal for enjoying time outdoors or entertaining friends and loved ones. A secondary bedroom is tucked away off the main living area, perfect as a guest suite or office. Two additional bedrooms are located on the third floor, including the luxurious owner’s suite complete with a full bathroom. This home included a refrigerator, washer & dryer, central air, and window blinds! Renderings and sample photos are artist conceptions only. Photos are of similar home so features and finishes will vary. Taxes not yet assessed. Below- market rate incentives available with the use of our preferred lender! Homesite 64, Estimated Completion in August.
Scholls Ferry Rd to North on Strobel, Left on Sugarloaf, Left on Silvertip to end, Right on Trask
Dwelling Type: Residential
Subdivision:
Year Built: 2025, County: US
Scholls Ferry Rd to North on Strobel, Left on Sugarloaf, Left on Silvertip to end, Right on Trask
Virtual Tour
Listing is courtesy of Lennar Sales Corp






















