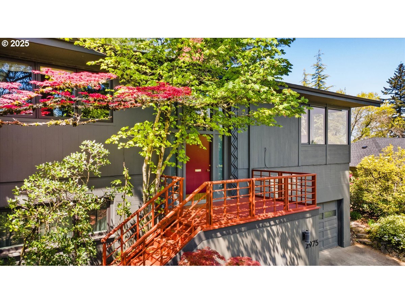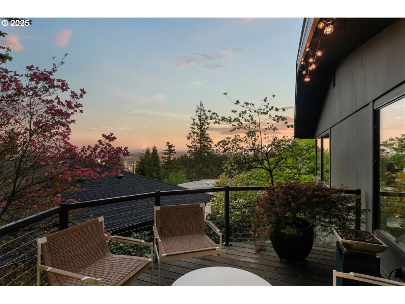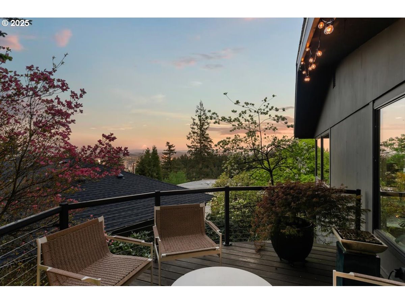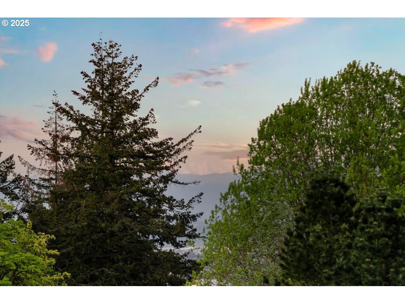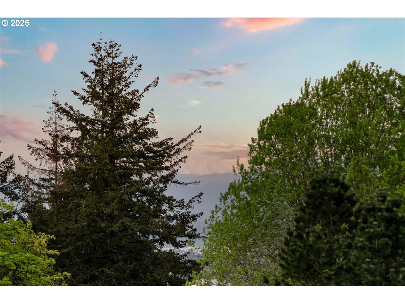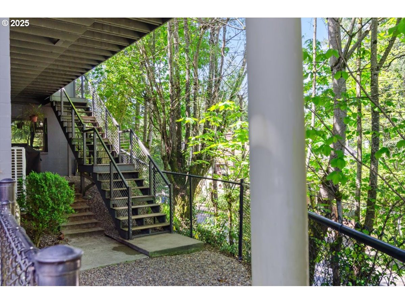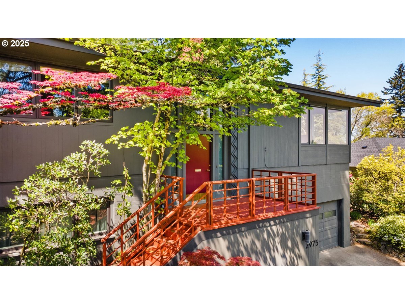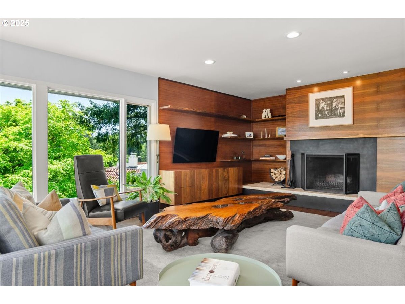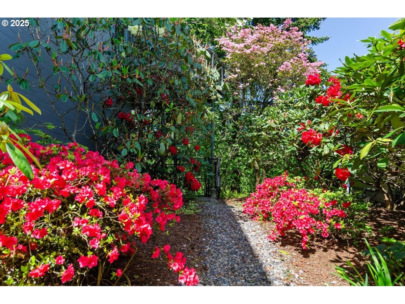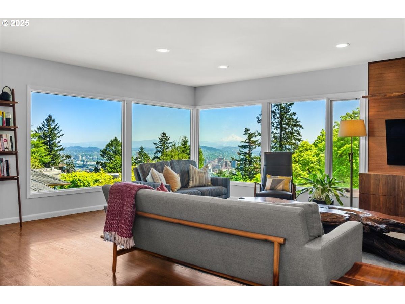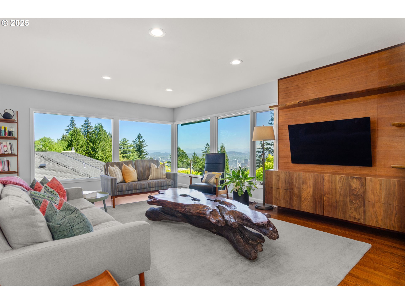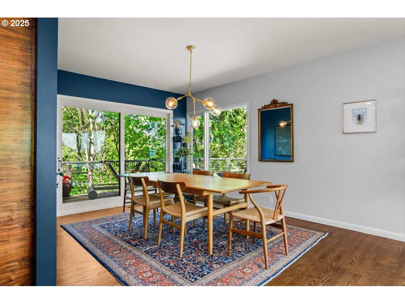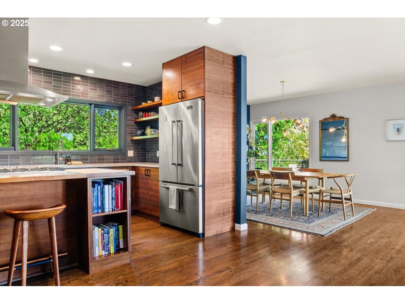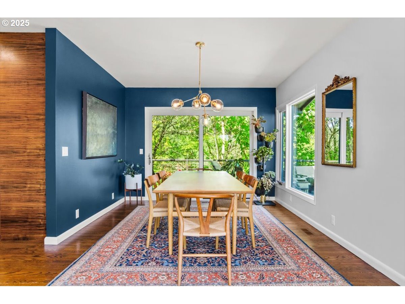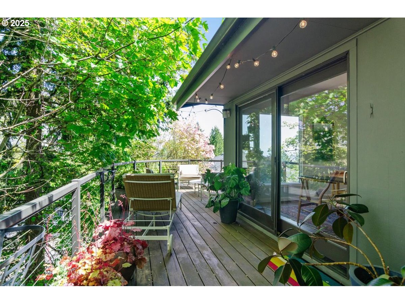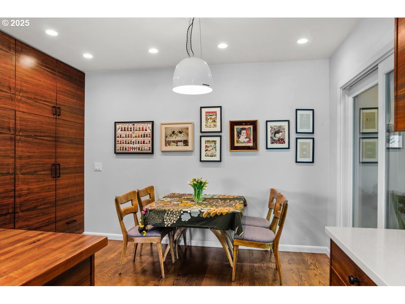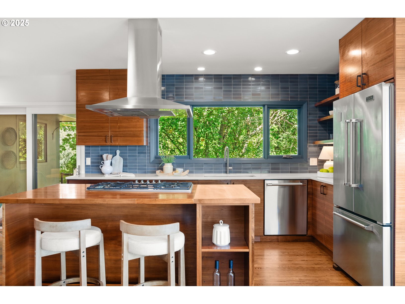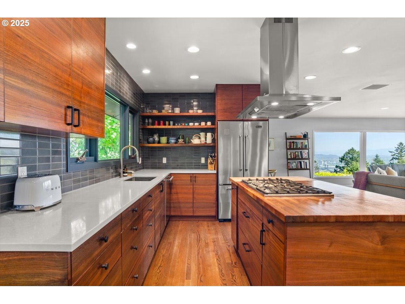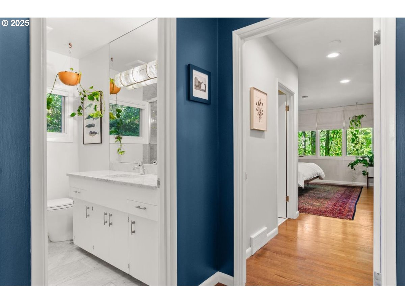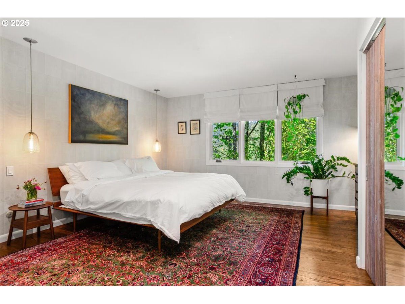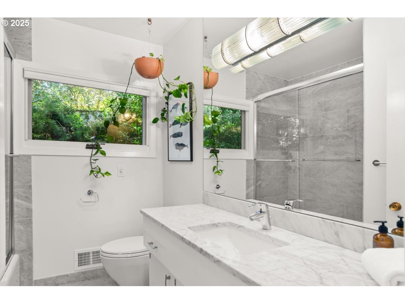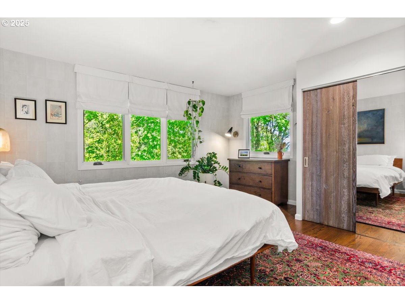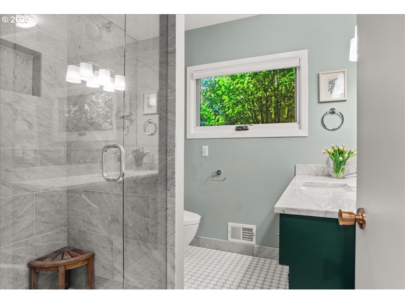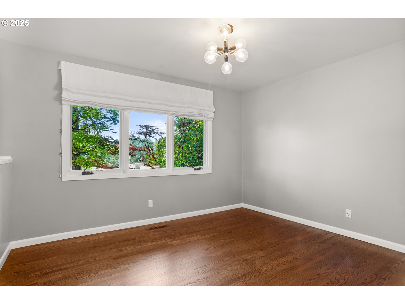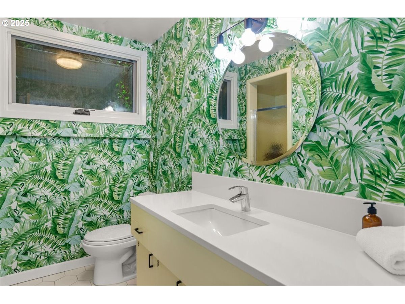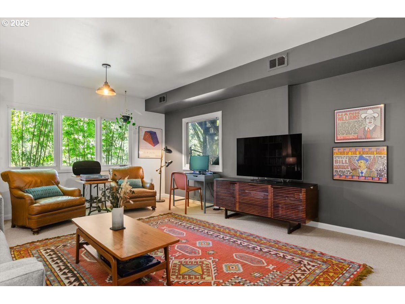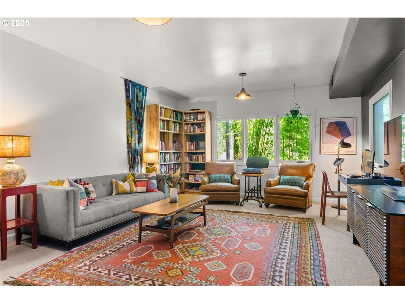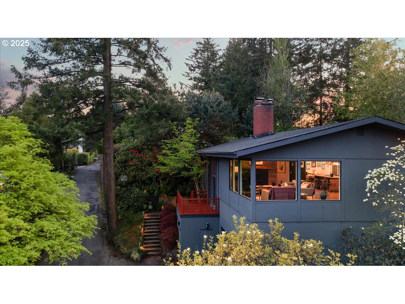ARLINGTON HEIGHTS
Property • Residential
Web ID # 289702025
$1,225,000.00
3 Beds • 3 Baths
Property Features
Regional Multiple Listing Service, Inc.
Experience timeless design and refined craftsmanship in this beautifully updated mid-century home. Blending classic architectural lines with thoughtful upgrades, this residence offers striking city and mountain views through walls of windows in the expansive living room—complete with a wood-burning fireplace and custom Goby walnut built-ins. The gourmet kitchen, designed by Jenny Guggenheim, features custom cabinetry, Quartz countertops, a Heath Ceramics tile backsplash, and top-of-the-line Thermador and Viking appliances. Seamlessly connected to the great room, the kitchen also opens to a private view deck, ideal for entertaining.The tranquil primary suite offers elegant finishes and a refreshed en-suite bath. A versatile lower level includes a spacious family room, additional bedroom and bathroom, a full laundry room, and access to a professionally landscaped backyard curated by Cornell Farms. This exceptional home is located on a charming dead-end lane steps to trails, Washington Park, NW Portland, the High-Tech corridor, and several major hospitals. •••Buyer backed out due to family emergency on day of closing. [Home Energy Score = 6. HES Report at https://rpt.greenbuildingregistry.com/hes/OR10237892]
SW Fairview to Canterbury Lane
Dwelling Type: Residential
Subdivision: ARLINGTON HEIGHTS
Year Built: 1963, County: US
SW Fairview to Canterbury Lane
Virtual Tour
Listing is courtesy of Windermere Realty Trust


