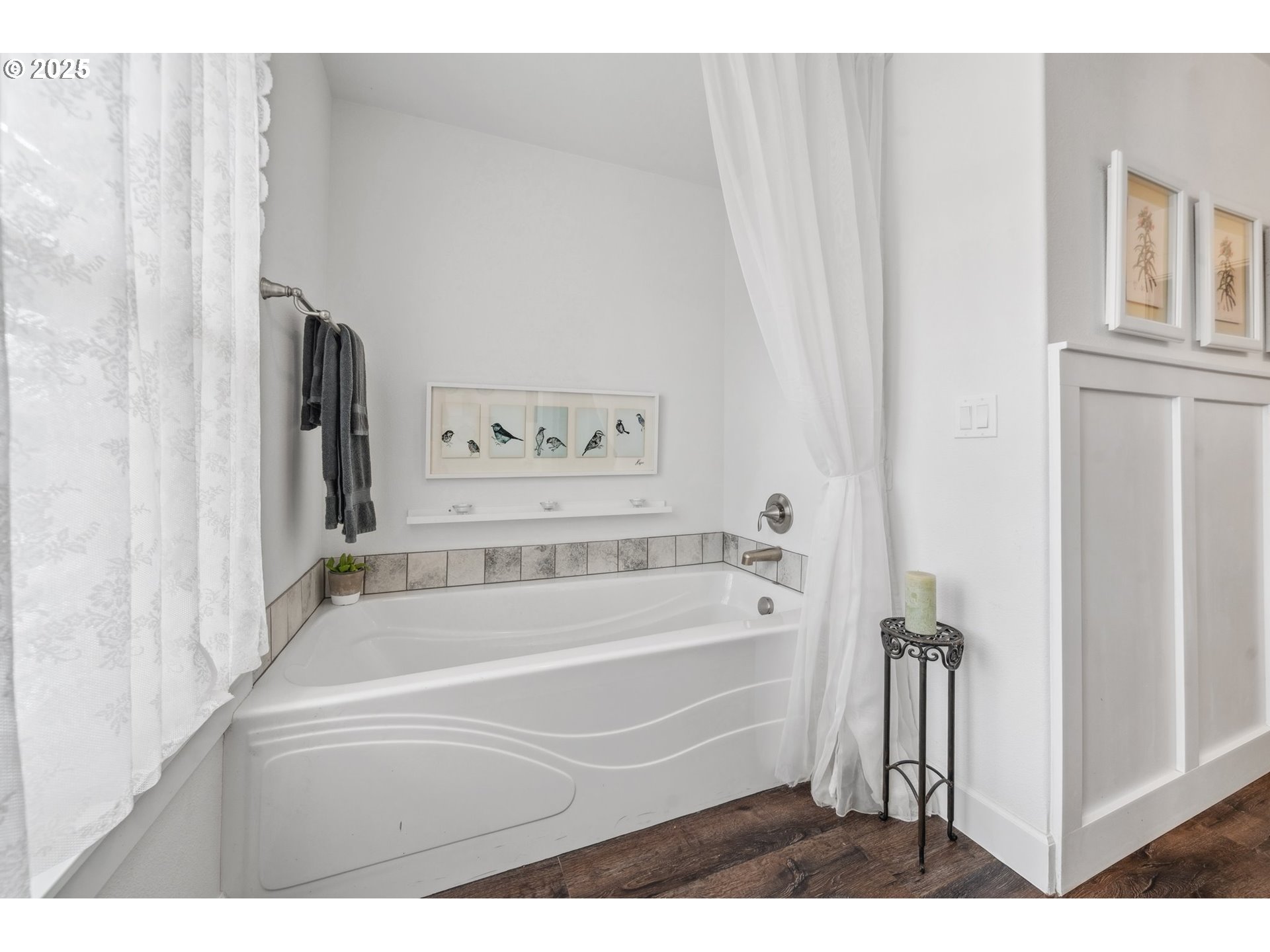Hillshire Manor
Property • Residential
Web ID # 304323429
$559,000.00
4 Beds • 3 Baths
Property Features
Regional Multiple Listing Service, Inc.
This highly upgraded custom home offers both suburban tranquility and convenient city access—just 22 minutes from downtown Vancouver. Tucked away on a premium greenbelt view lot, the property backs to an eco-friendly green space offering no maintenance and a serene backdrop. The spacious side yard is perfect for outdoor entertaining, play, or quiet relaxation. The extended front porch is both charming and welcoming. The custom-designed interior features a modern kitchen with custom white cabinetry, quartz countertops, stainless steel appliances, and a striking butcher block island. Luxury finishes are found throughout the home, including crown molding, elegant wainscoting, LVP flooring, multiple bay windows, and an oversized gas fireplace that anchors the greatroom. The main level also includes a formal dining area, a formal living room/office, and an oversized garage with an electric vehicle charger. Upstairs, the flexible floorplan includes three bedrooms plus a fourth bedroom/media room complete with a Sony theater system—perfect for movie nights. A versatile loft space is accessible with one of the bedrooms and adds even more functionality. The greenbelt view facing primary suite is a true retreat, offering double vanities, a soaking tub, walk-in shower, and generous walk-in closet. This community allows access to exceptional amenities, including a community clubhouse with an outdoor pool, fitness center, playground, party room, art/play space, and basketball court. Ideally located near freeways, restaurants, and shopping in Woodland, this home truly offers it all!
1-5N exit 21 -Lewis River Rd - Left on Hillshire Dr.
Dwelling Type: Residential
Subdivision: Hillshire Manor
Year Built: 2014, County: US
1-5N exit 21 -Lewis River Rd - Left on Hillshire Dr.
Virtual Tour
Listing is courtesy of eXp Realty LLC















































