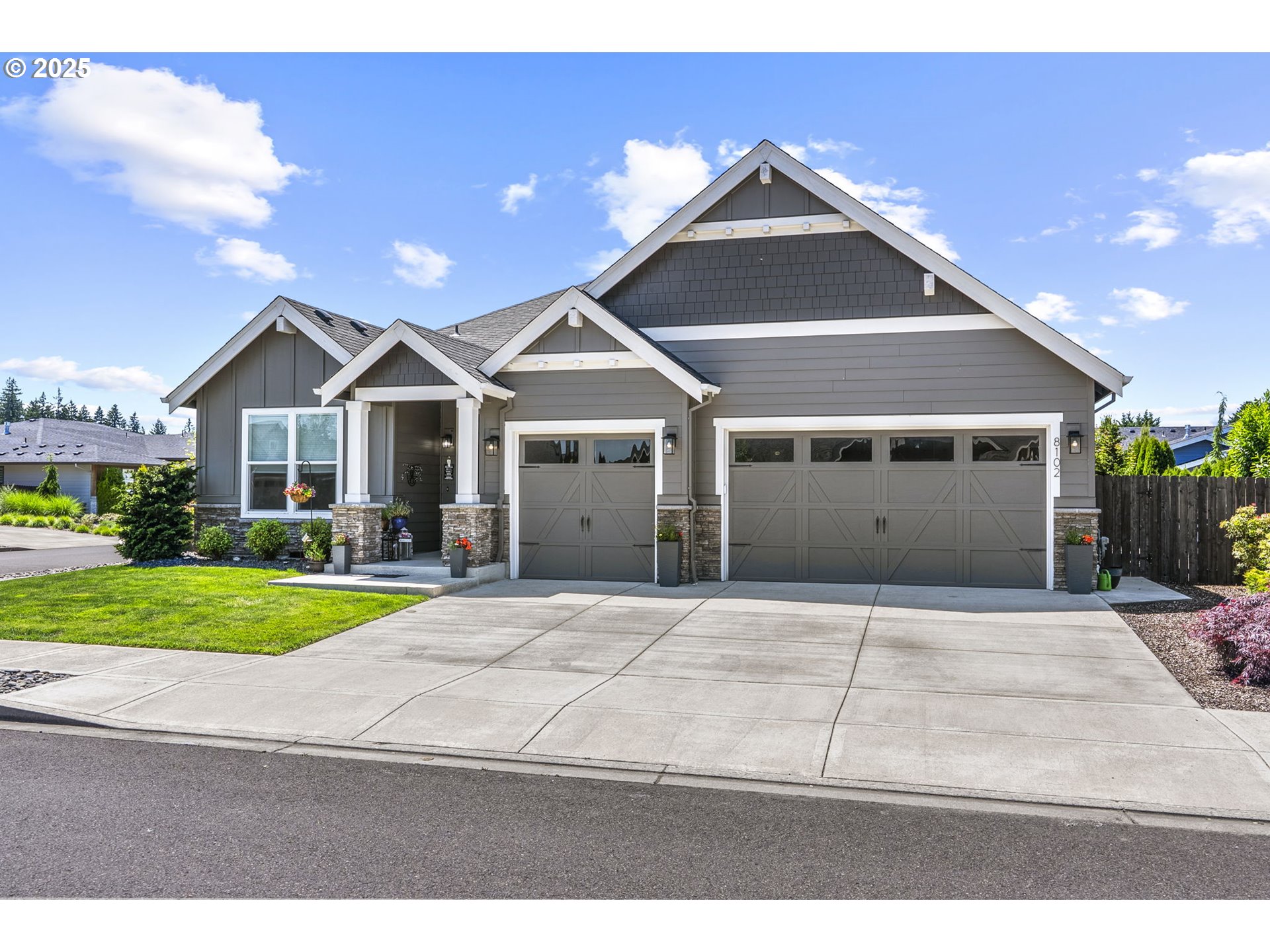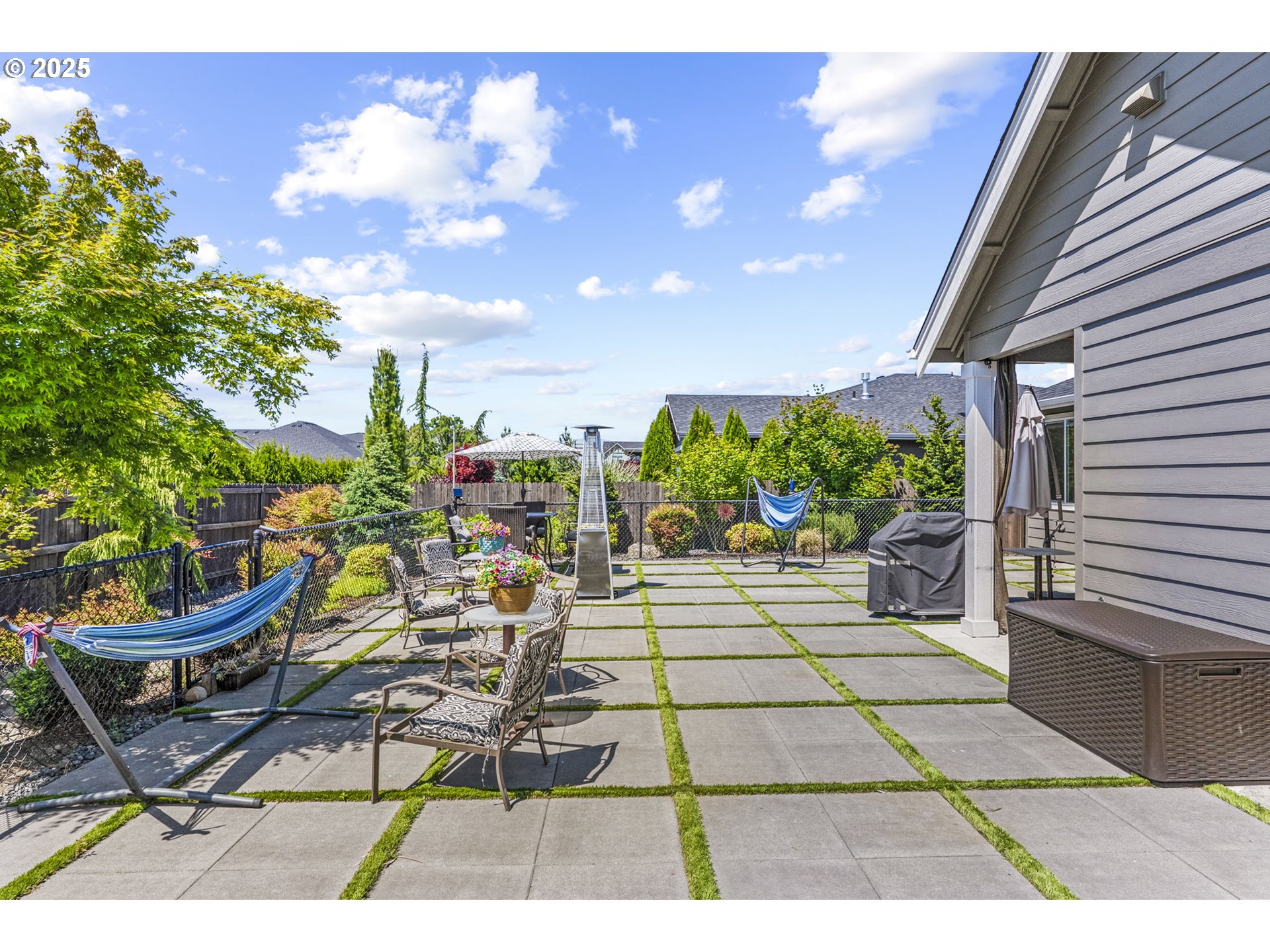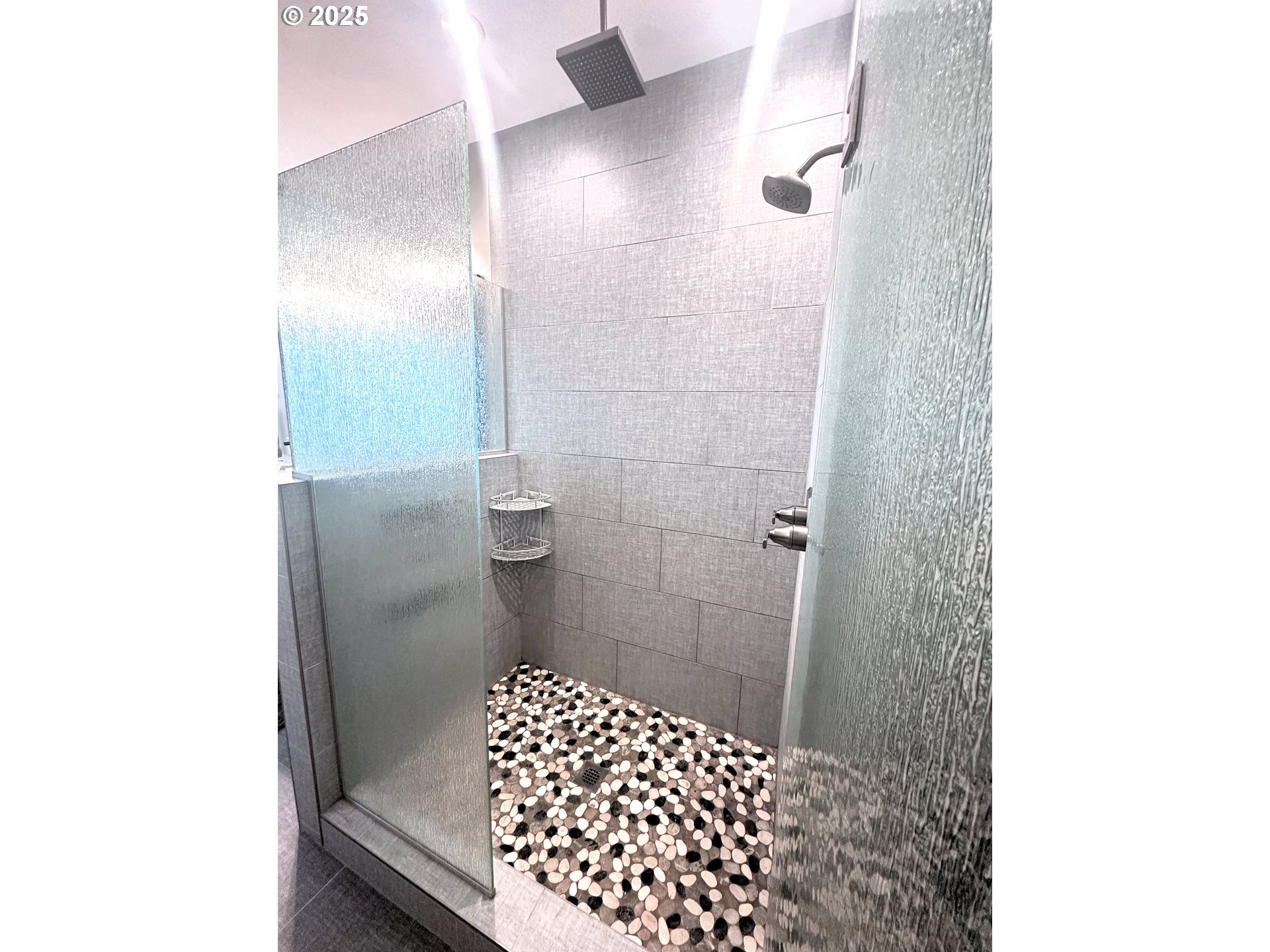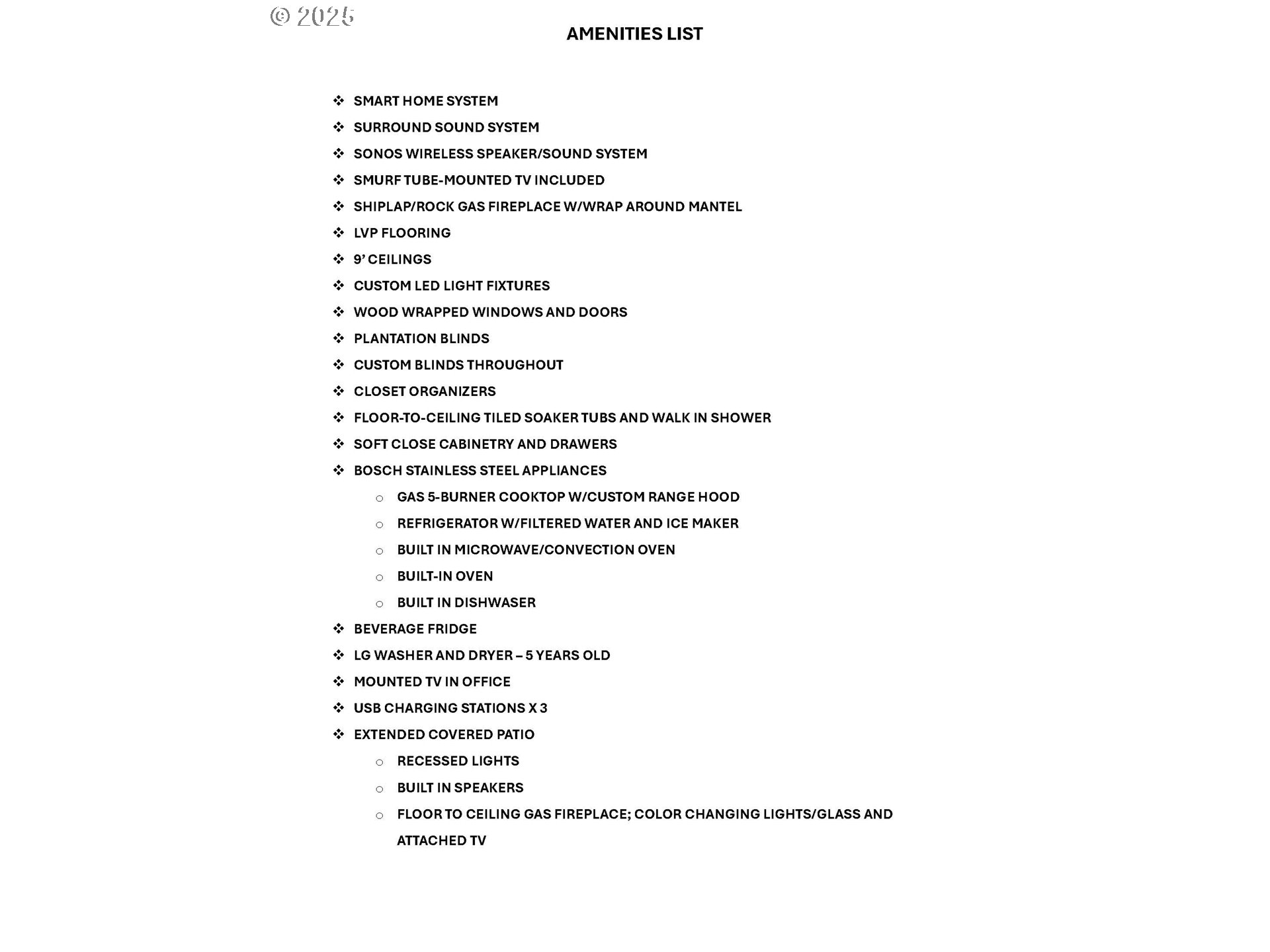Property • Residential
Web ID # 347131015
$899,000.00
4 Beds • 2 Baths
Property Features
Regional Multiple Listing Service, Inc.
This custom Kingston home design delivers sophistication all on generous 10,000+ sf corner lot. One level living. 3 bedrooms + office or 4th bedroom! Specially designed kitchen featuring an extended quartz island bar, soft close cabinetry and drawers and WI pantry. The rock and shiplap gas fireplace captivates all in the great room with 9' ceilings and 8x12 wall of windows/sliders looking out to another gas fireplace & sunset views. Huge primary suite featuring tiled spa-like en suite with soaking tub, dual sink vanity and expansive WI shower, leading to a WI closet with extensive organizers. Outdoors, enjoy the extended covered patio with TV and floor to ceiling gas fireplace among a landscape of custom pavers, astro turf & fenced rock river bed amidst vibrant ez care foliage with drip watering system. The 3-car garage is fully finished. Proximity to trails to stores & dining, Velvet Acres farm and great schools make this the ideal blend of country charm & city convenience.
GPS Friendly
Dwelling Type: Residential
Subdivision:
Year Built: 2020, County: US
GPS Friendly
Virtual Tour
Listing is courtesy of Kelly Right Real Estate Vancouver








































