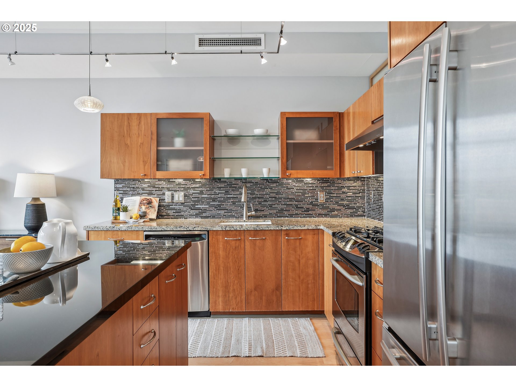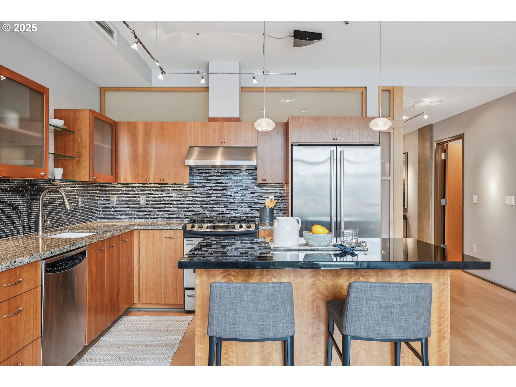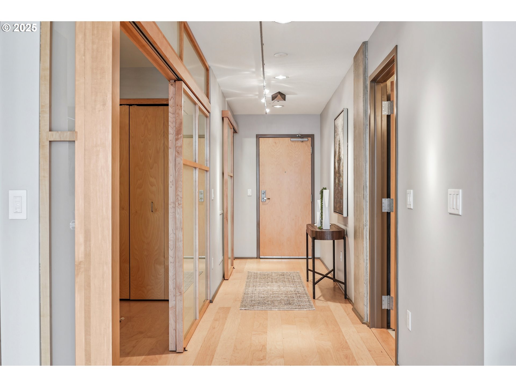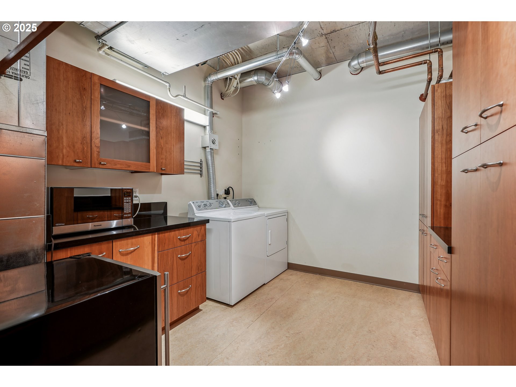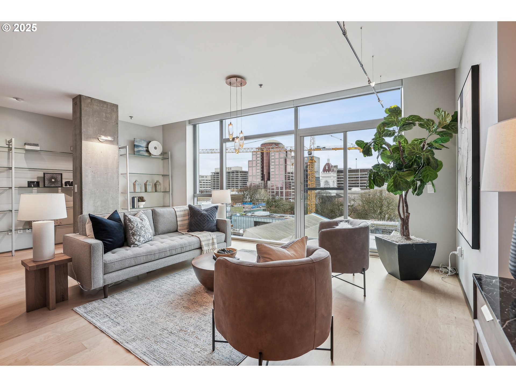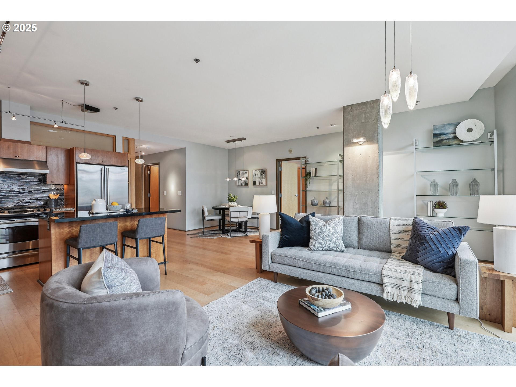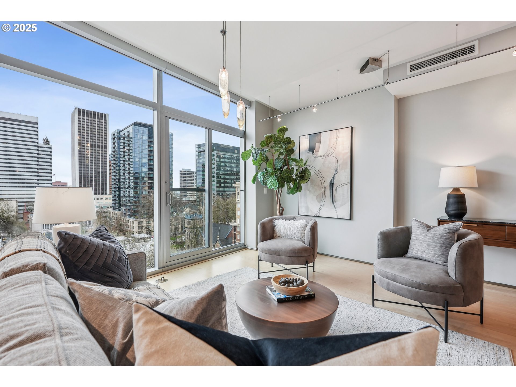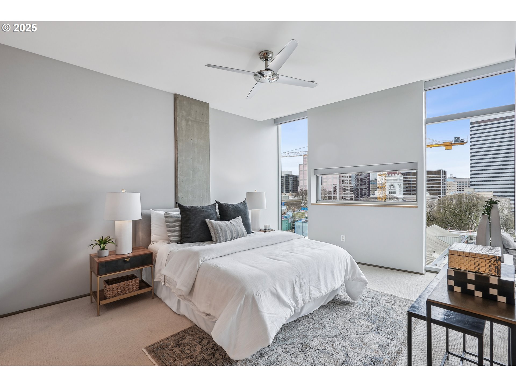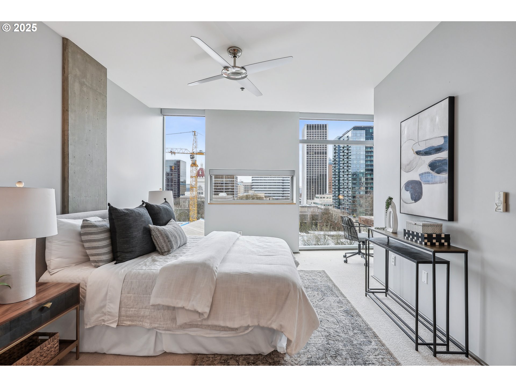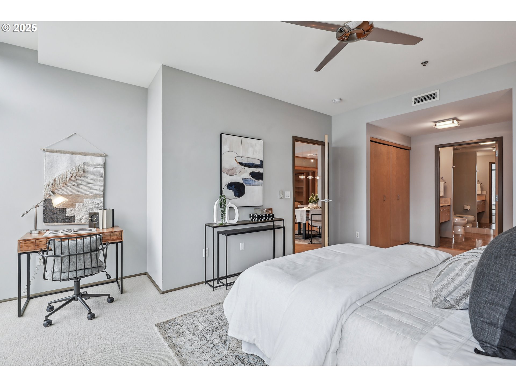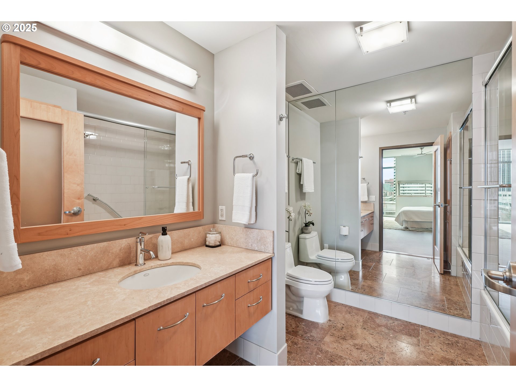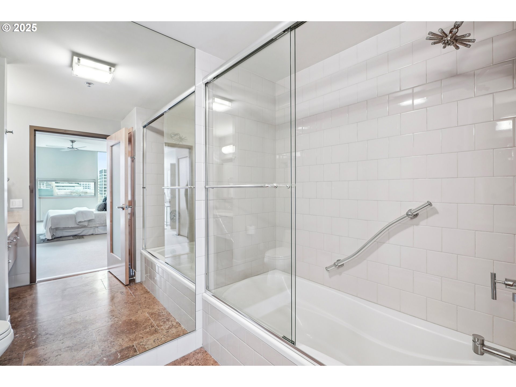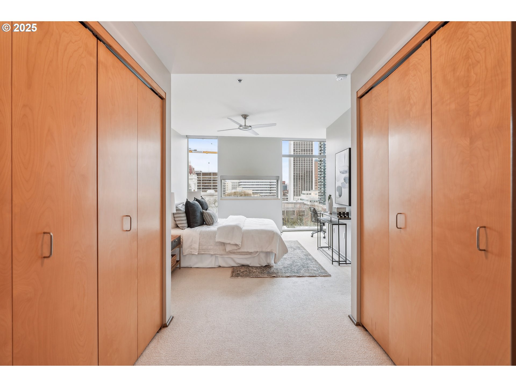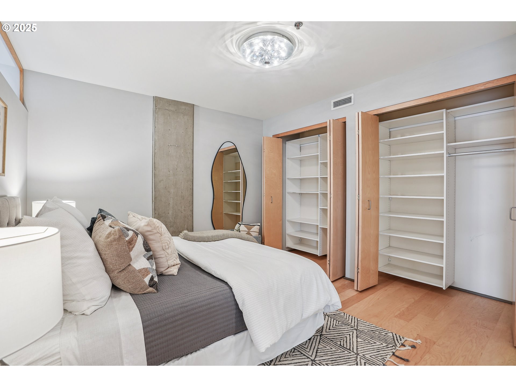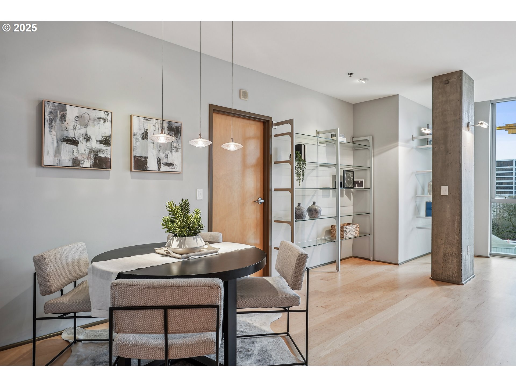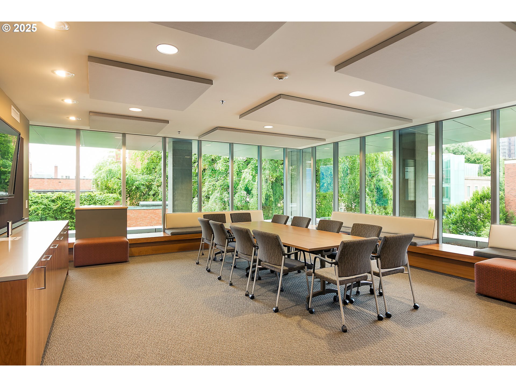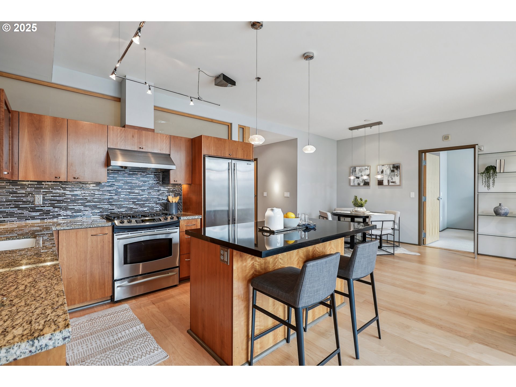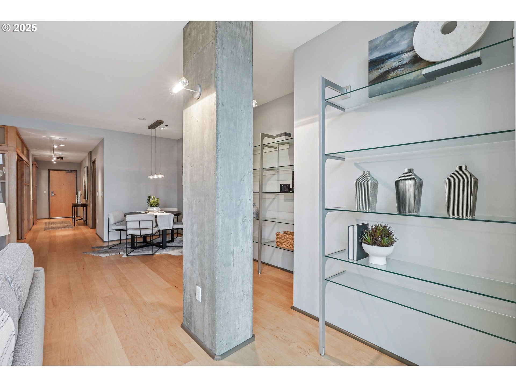CULTURAL DISTRICT/ELIOT TOWER
Property • Residential
Web ID # 368605458
$615,000.00
2 Beds • 2 Baths
Property Features
Regional Multiple Listing Service, Inc.
Highly sought-after, east-facing floor plan with views of the morning sun overlooking the new Mark Rothko Pavilion at the Portland Art Museum & the Park Blocks and evening views of Portland's skyline. Large, open living area with lots of elbow room, light maple floors, dimmable custom lighting, motorized shades & built-ins. The updated kitchen has a full-height backsplash, stainless appliances & a built-in island with extra seating in addition to the adjacent dining area. The private primary suite offers extra space for lounging or working, double closets full of built-ins, & an attached marble bath. The 2nd bedroom is private on the opposite side of the condo, with more closet space & a second full bathroom next to it. The large entry leads to a huge laundry room with more storage space with custom cabinets, granite counters, microwave, wine cooler, washer & dryer all included - ideal butler's pantry or office. Separately deeded & secure parking space in the building. Power for EV charging is approved for the whole building & each owner can install charging stations at each parking space at their own cost. The building has many wonderful amenities: fitness room & library on the 2nd floor, meeting room & common terrace with kitchen & bath on the 3rd floor, plus 24/7 concierge service. Strong HOA & very well managed building. In addition to the Portland Art Museum across the street, enjoy events at the Schnitz, Oregon Historical Society, Farmers Market, classes at PSU, downtown shopping, dining & iconic architecture all within reach.
SW 10th between Jefferson & Main
Dwelling Type: Residential
Subdivision: CULTURAL DISTRICT/ELIOT TOWER
Year Built: 2006, County: US
SW 10th between Jefferson & Main
Virtual Tour
Listing is courtesy of

