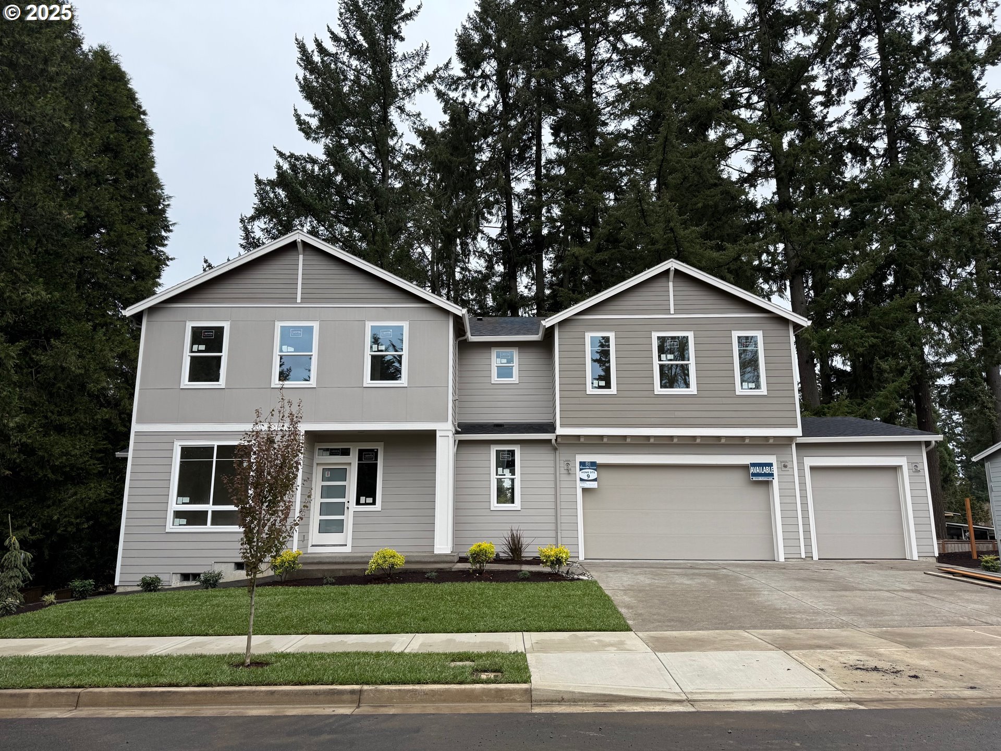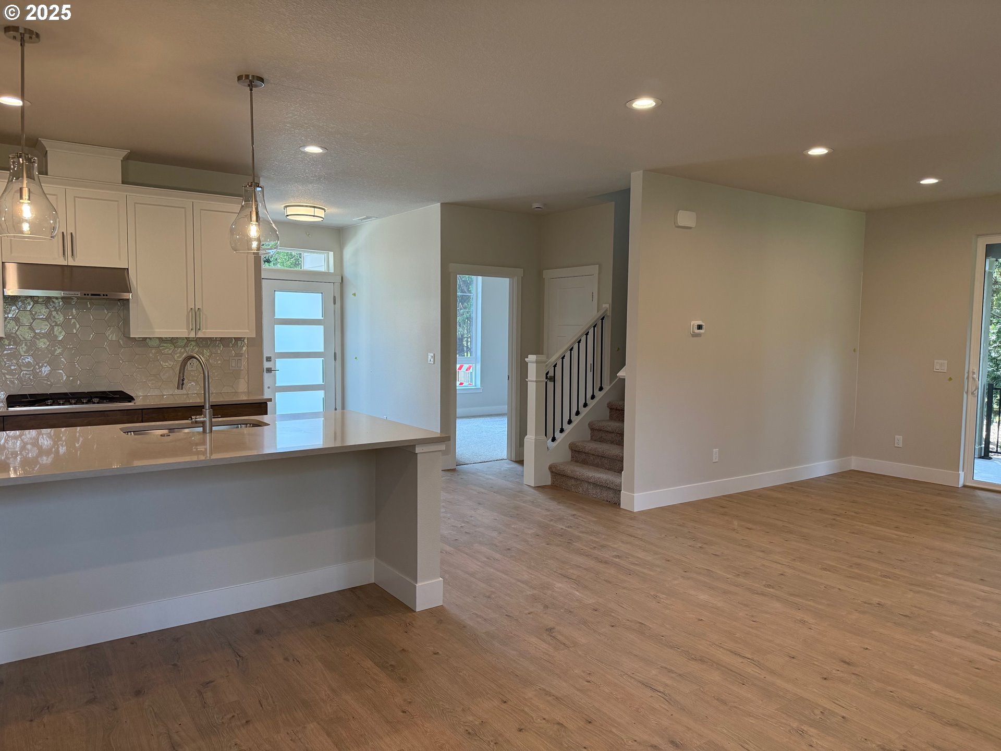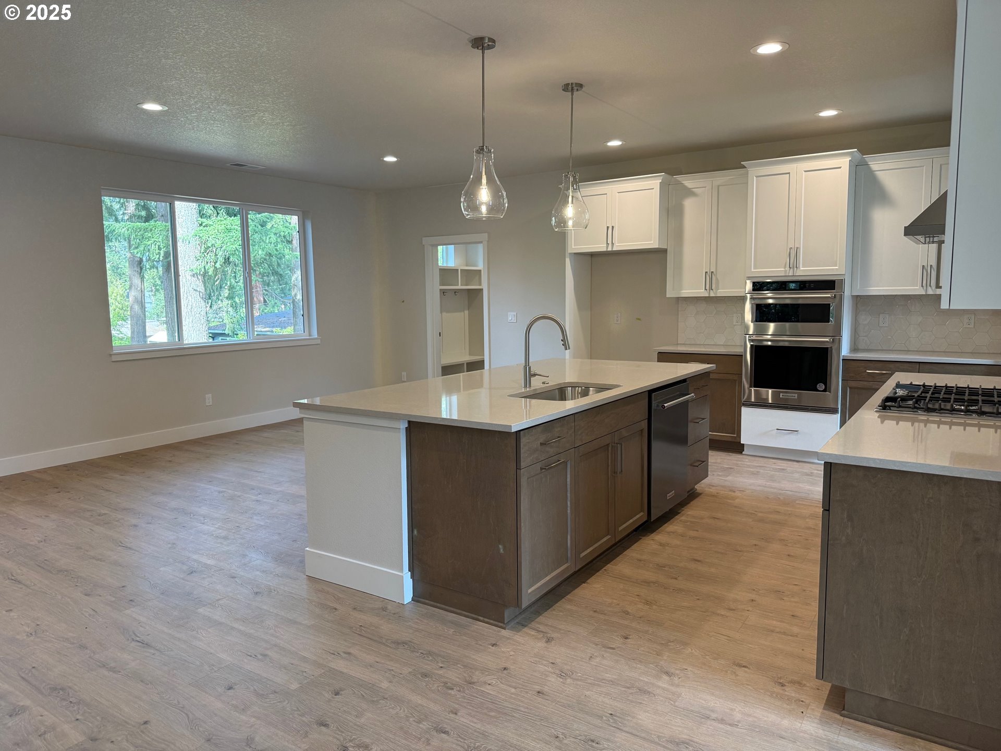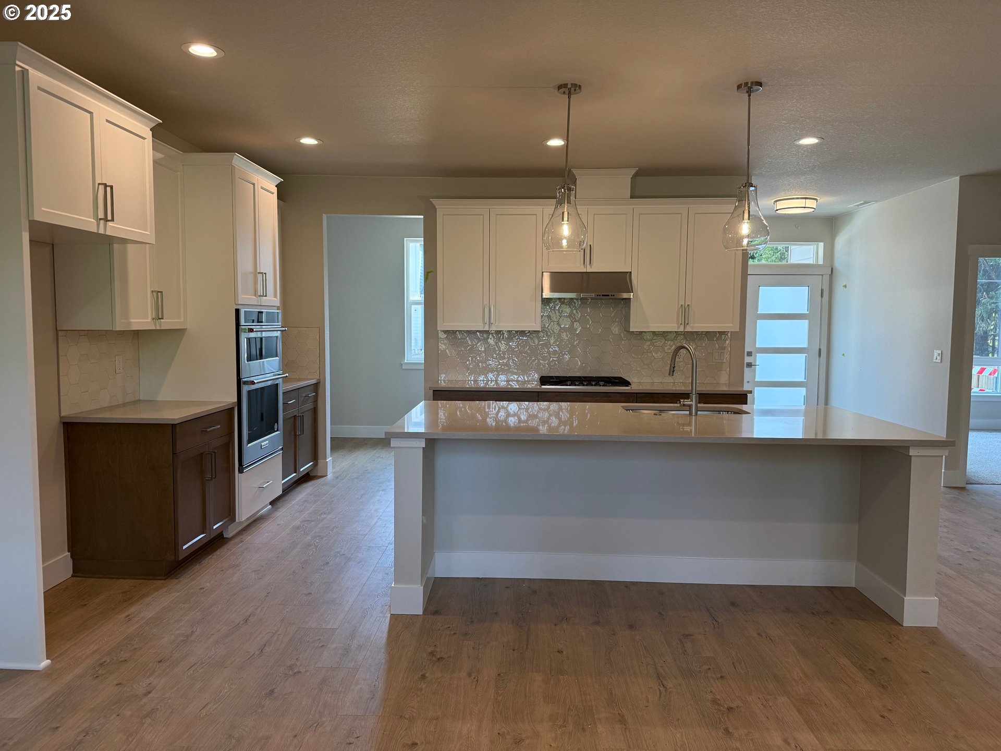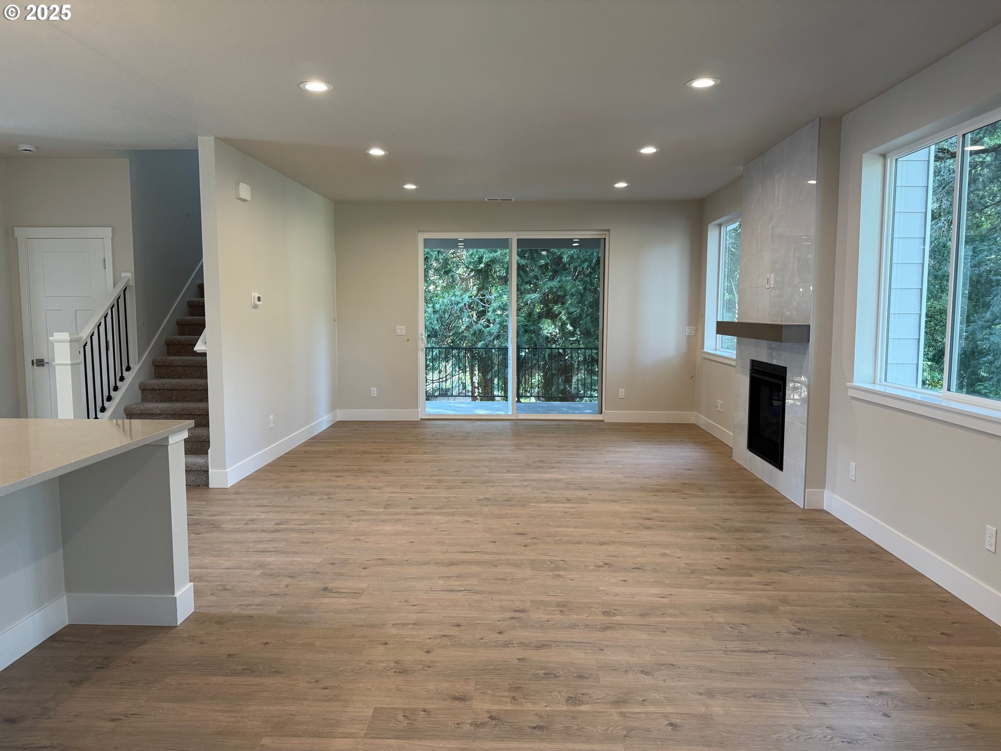Property • Residential
Web ID # 373539298
$859,950.00
5 Beds • 3 Baths
Property Features
Regional Multiple Listing Service, Inc.
Visit our model home that is open every Friday, Saturday and Sunday 12-5p! Take a look at this gorgeous 2887 square foot floor plan—it’s got great curb appeal and a bright, open layout with tons of natural light pouring in through big windows on the main floor. The kitchen is a dream for anyone who loves to cook or entertain, with a huge island, plenty of cabinets, quartz counters, stylish backsplash, and top-notch KitchenAid appliances.There’s a bedroom and a full bathroom on the main level—perfect for guests, a home office, or even a quiet hobby space. Right off the living room, you’ll find a nice covered deck, perfect for morning coffee or unwinding in the evening.Upstairs, the primary suite is your own private retreat, complete with a spa-like bathroom. There’s also a versatile loft space that can be whatever you need—movie room, playroom, or a study area. You’ll also find three more bedrooms up here, all with walk-in closets, and a big laundry room that makes life easier.To top it all off, there’s a 3-car garage with side-by-side parking and plenty of extra storage. The final touches are being added now so this home is just about move-in ready. This property offers low maintenance living at it's finest with privacy galore next to beautiful trees at the end of the quiet dead-end street. Want a closer look? Come by during open house hours or schedule a private tour today!
Take 121st (South of Walnut, Before Gaarde) turn West on Marion Street and Left on Broadleaf.
Dwelling Type: Residential
Subdivision:
Year Built: 2025, County: US
Take 121st (South of Walnut, Before Gaarde) turn West on Marion Street and Left on Broadleaf.
Virtual Tour
Listing is courtesy of

