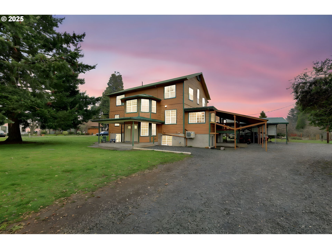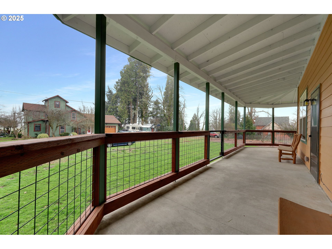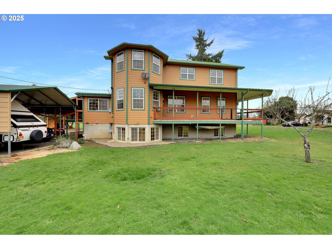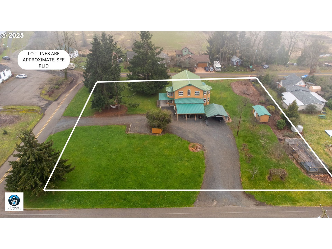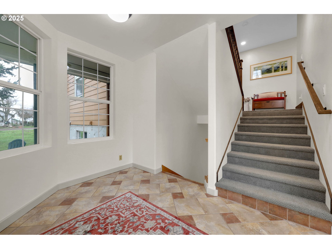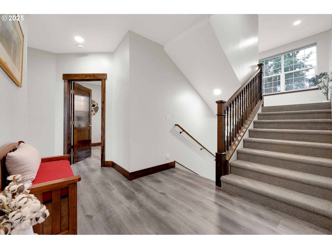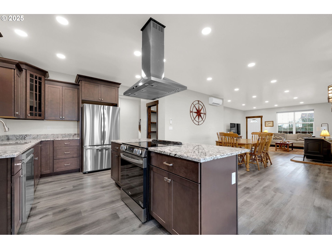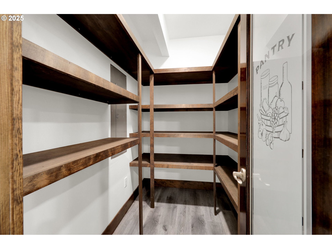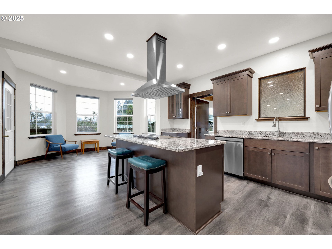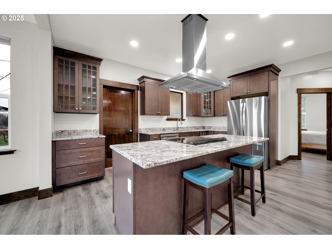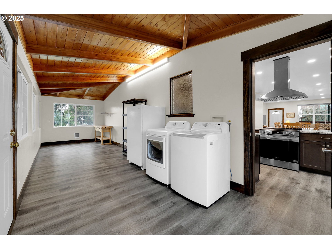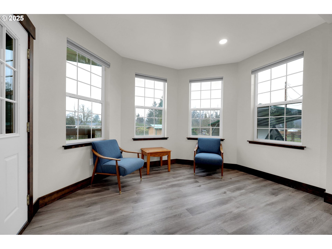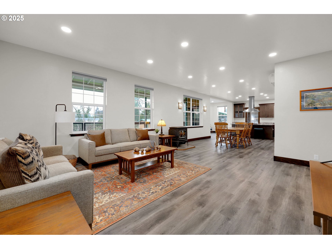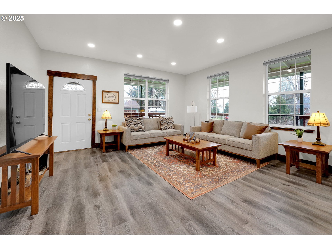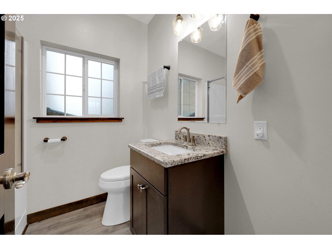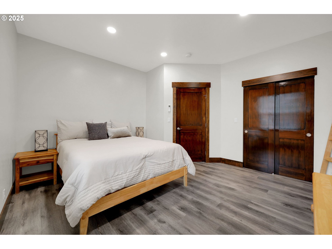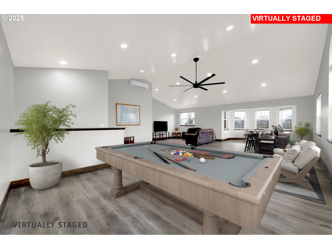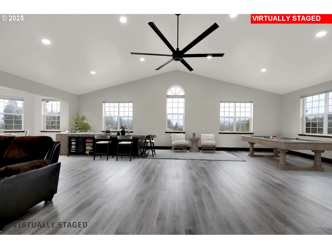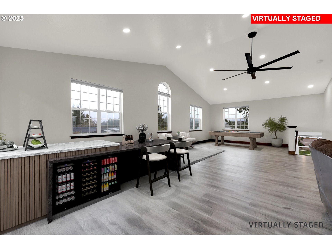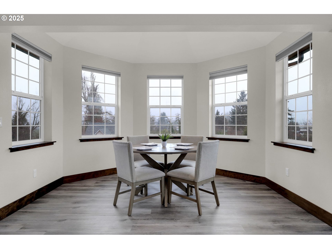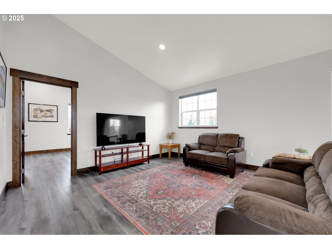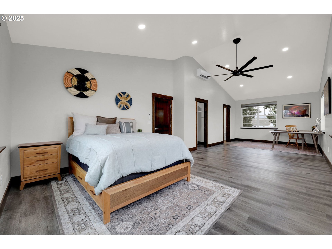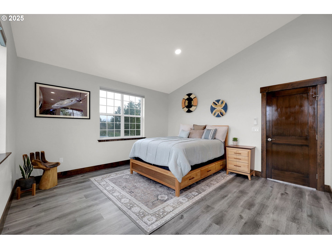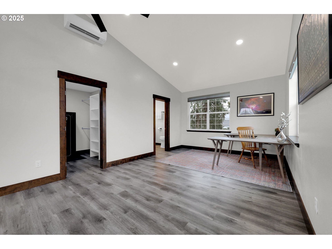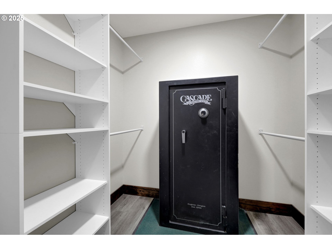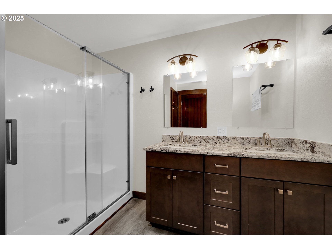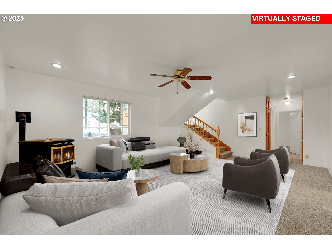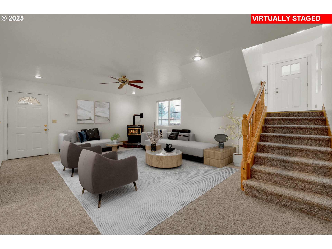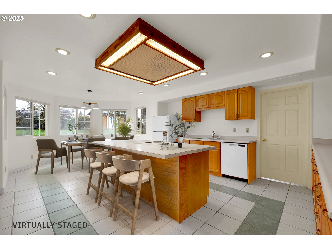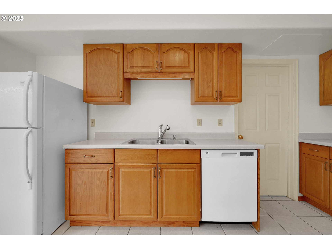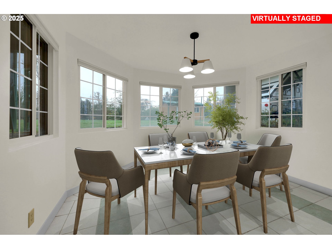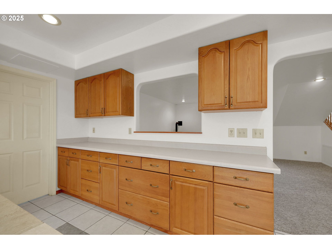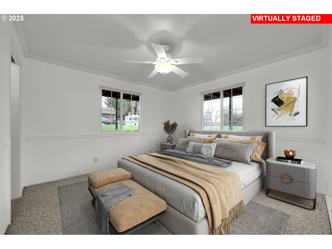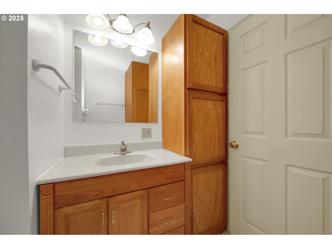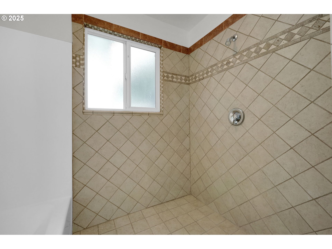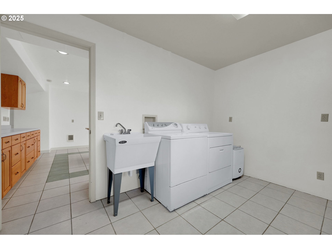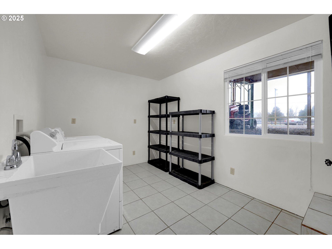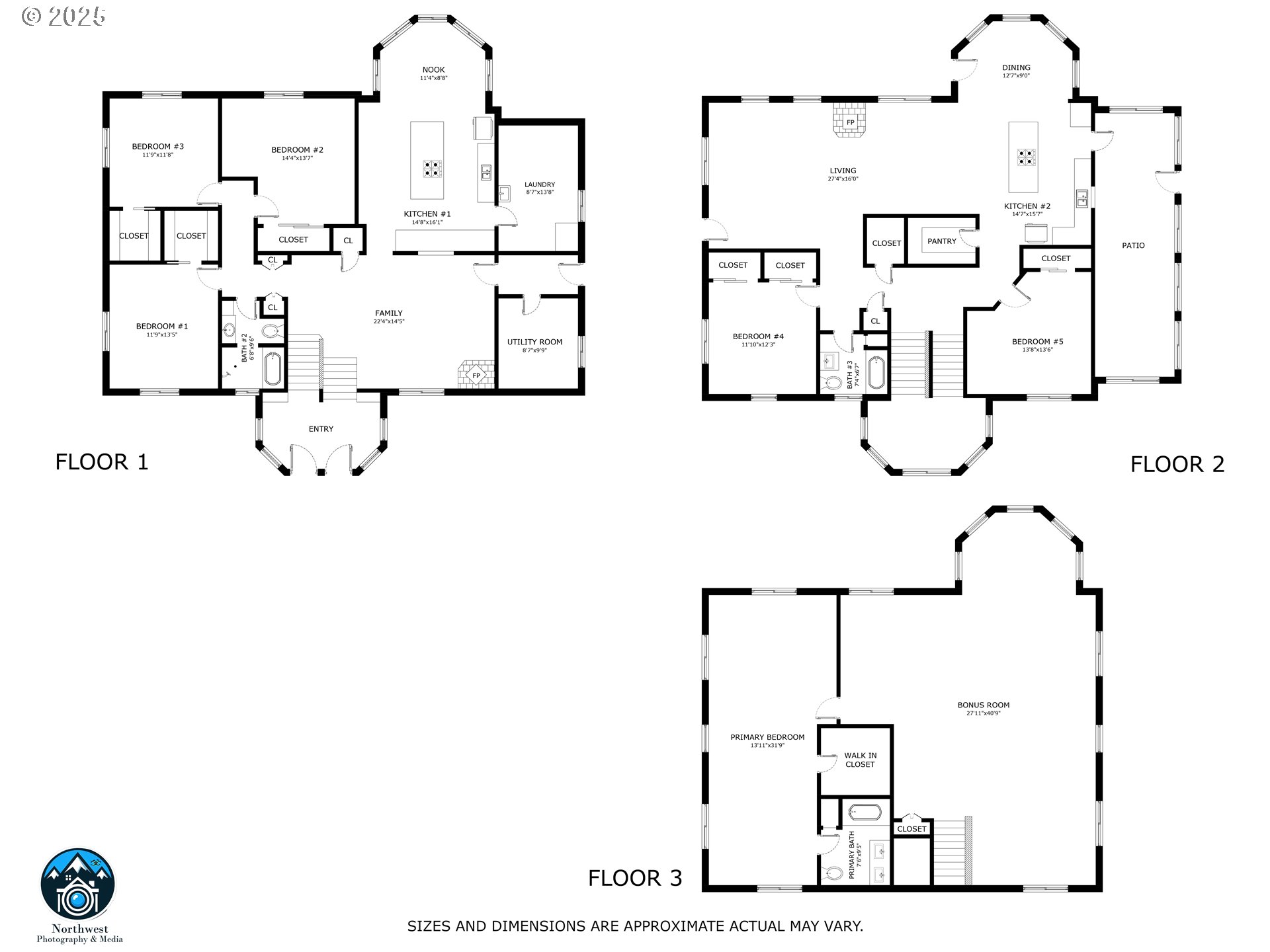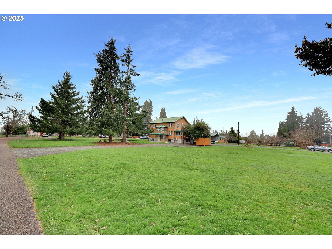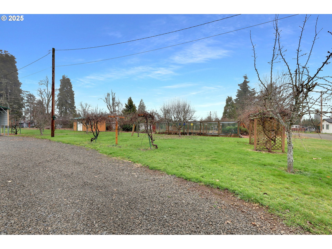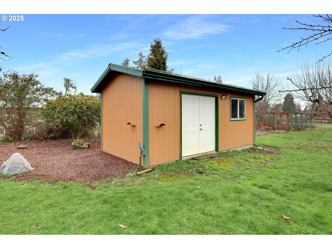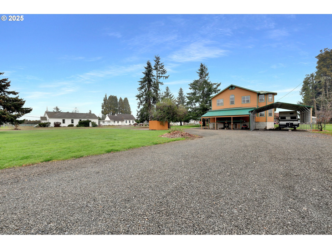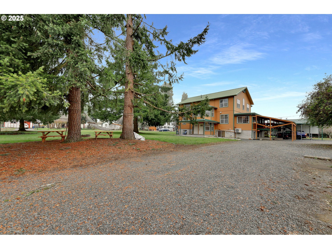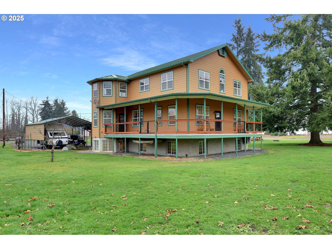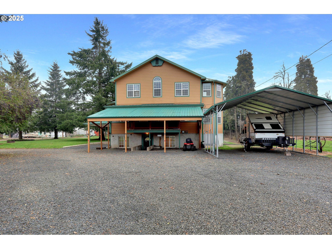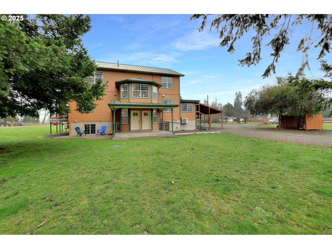Property • MultiFamily
Web ID # 383205677
$875,000.00
Beds • Baths
Property Features
Regional Multiple Listing Service, Inc.
Nestled on the outskirts of Springfield, this remarkable 4,814 sq. ft., fire-wise home sits on a full, usable acre, offering endless possibilities for multi-generational living or versatile family arrangements. The main level (which was fully remodeled in 2022-2023) features 2 spacious bedrooms, a welcoming living room, and a gorgeous kitchen equipped with a quartz island, stainless steel appliances, and a walk-in pantry. A massive laundry room adds convenience to this floor. Upstairs, the luxurious primary suite showcases vaulted ceilings, a walk-in closet, and ample space to unwind. This level also includes a sprawling bonus room, perfect for entertaining, movie nights, or a home office. The fully finished lower level is designed for versatility, offering a second full kitchen with an island, a dining area, a cozy living room, 3 additional bedrooms, and a second laundry room complete with a utility sink—ideal for multi-generational living or hosting guests. Ductless heat pumps throughout! Step outside to enjoy breathtaking country views from the expansive, covered wrap-around porch. The property also features ample covered parking with an attached and detached carport. The level grounds include a deer-fenced garden blueberry & strawberry plants plus a variety of grapes. There is also a fruit orchard featuring, plum, apple and pear trees. Approximately 20 minutes to Eugene and a little over an hour to great skiing! This special place is a perfect blend of style, functionality, and tranquil country charm— don’t miss out!
East on Hwy 126 to Walterville. Turn Right on Page Ln and the house is right there.
Dwelling Type: MultiFamily
Subdivision:
Year Built: 1998, County: US
East on Hwy 126 to Walterville. Turn Right on Page Ln and the house is right there.
Virtual Tour
Listing is courtesy of

