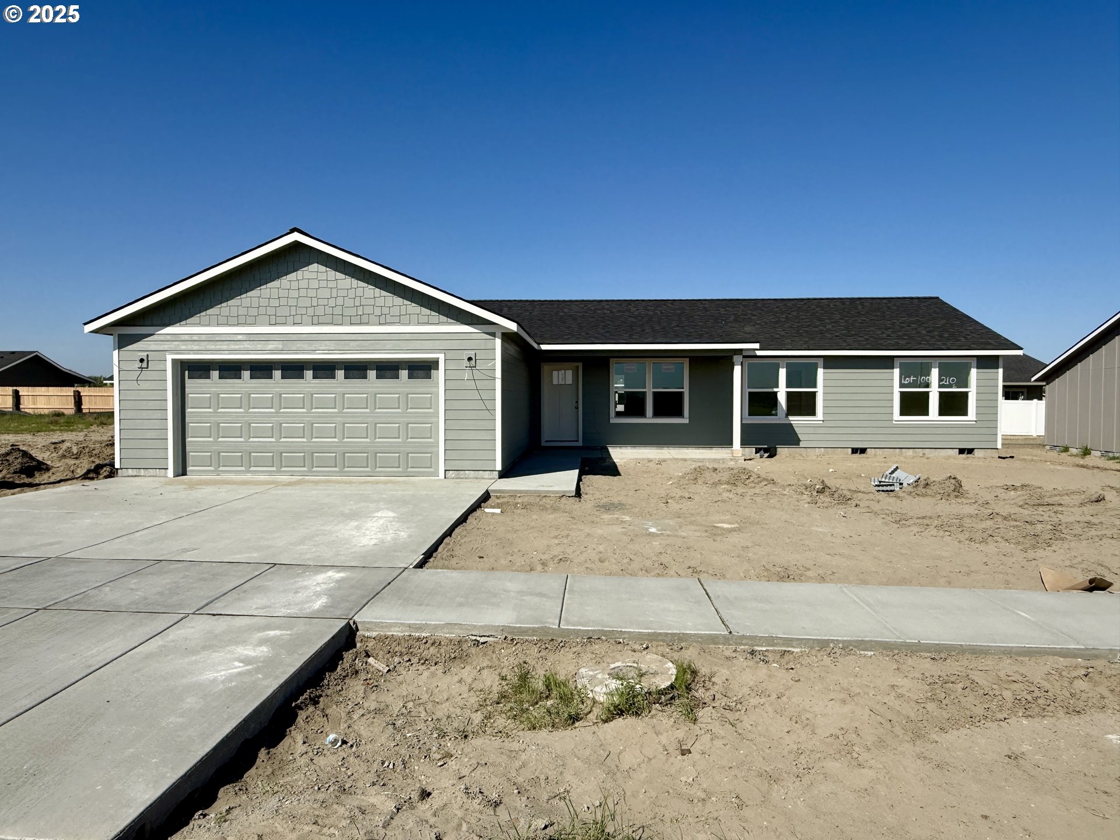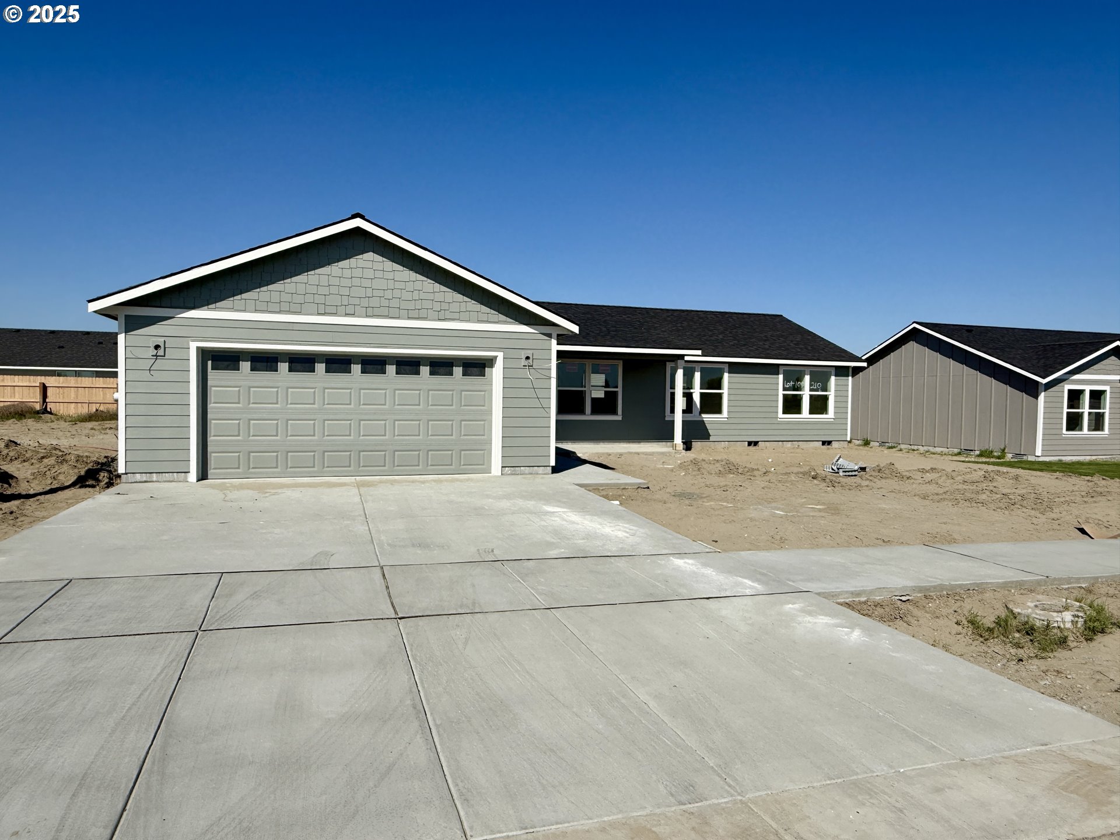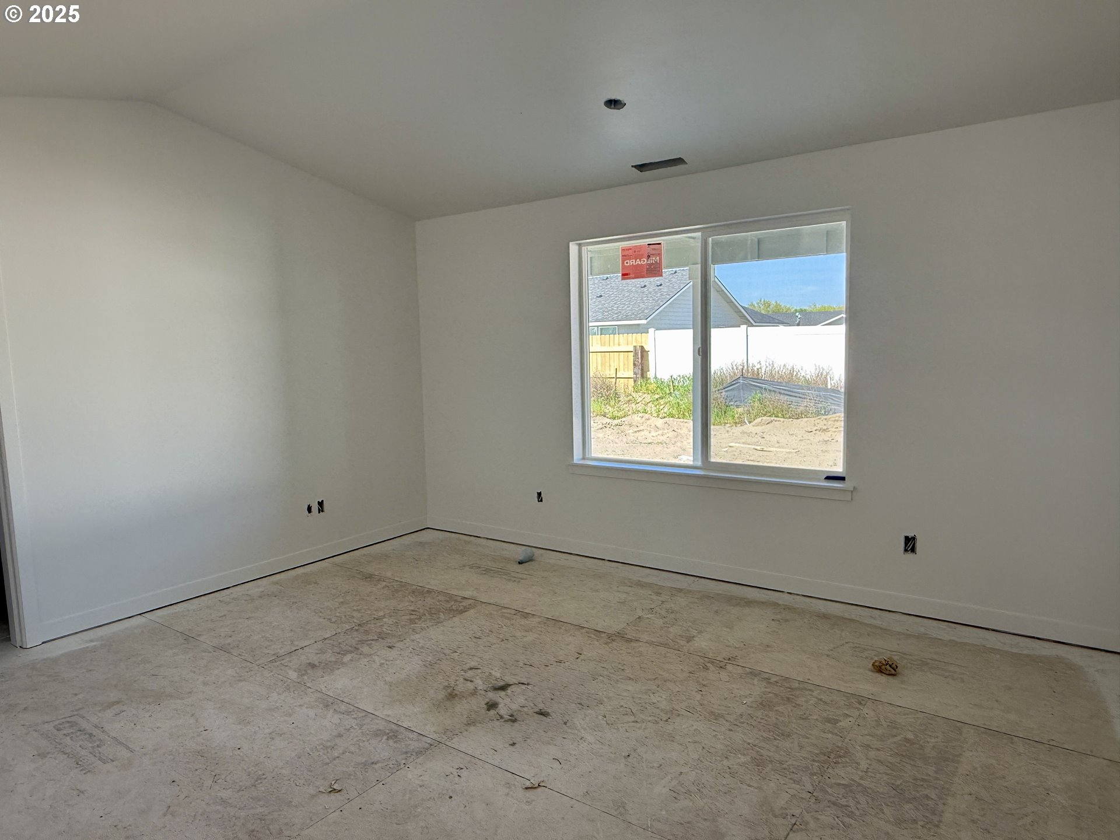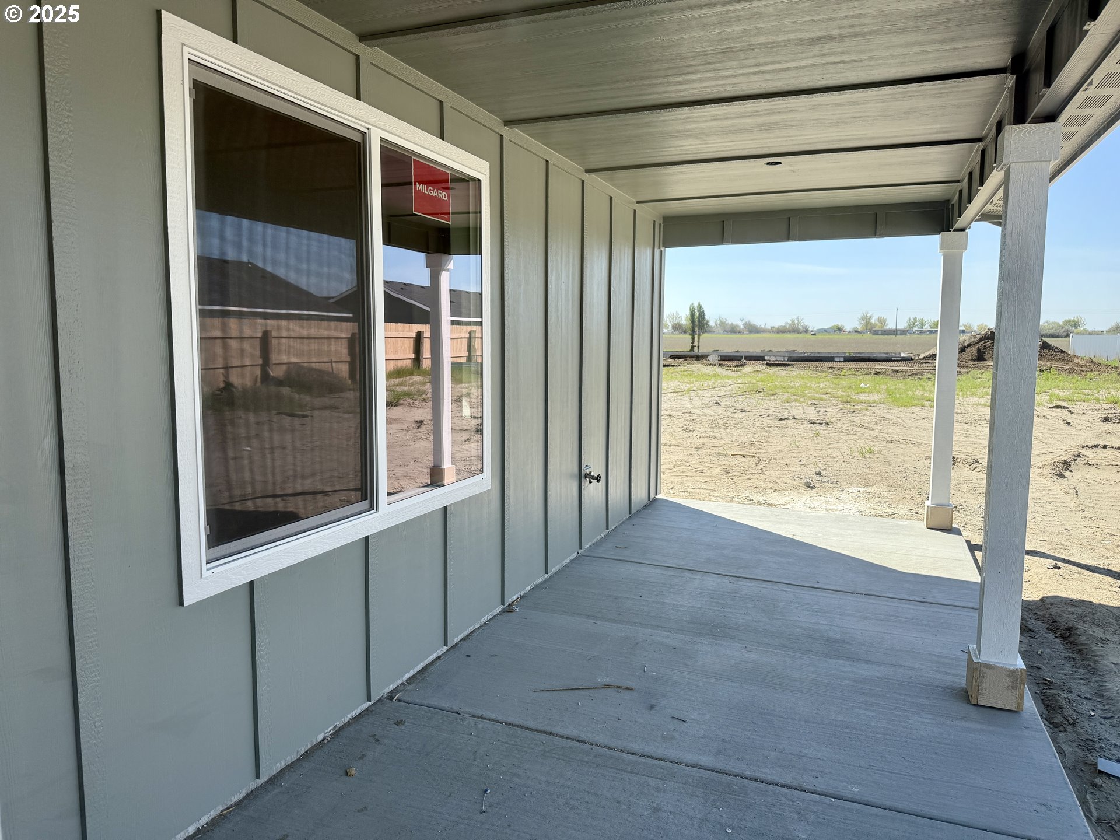RIVER RIDGE ESTATES - PHASE 5
Property • Residential
Web ID # 384421295
$329,950.00
4 Beds • 2 Baths
Property Features
Regional Multiple Listing Service, Inc.
Continuing the tradition of quality craftsmanship in River Ridge Estates, award-winning Woodhill Homes proudly presents the *Spruce* floor plan—offering 1,584 sq ft of well-designed living space with 4 bedrooms, 2 bathrooms, and a spacious 2-car garage. This one-story home features vaulted ceilings, durable LVP flooring in main areas, cozy Shaw carpeting in bedrooms, and a spacious primary suite with dual sinks, walk-in closet, and glass shower doors. The kitchen shines with slab quartz countertops, a solid-surface island with barstool seating, stainless steel appliances, a gas range, a window above the sink overlooking the backyard, and beautiful Huntwood soft-close cabinets and drawers. Step through the French door off the dining area to the rear covered patio—perfect for outdoor living—or relax on the welcoming front porch. A fully landscaped front yard with timed underground sprinklers adds curb appeal, along with upgraded front and garage doors featuring stylish glass windows. Inside, sound-reducing interior walls provide added comfort and peace. Built to Energy Star Certification standards, the *Spruce* includes energy-efficient systems such as Energy Star-rated air conditioning, a tankless water heater, high-performance insulation, advanced air sealing, and quality windows—helping reduce utility costs and improve year-round comfort. Don’t miss your opportunity to own a beautiful, energy-efficient new construction home in the growing community of Boardman. Schedule your tour today and visit our professionally staged model at 202 SW Sparrow St to experience the quality finishes and thoughtful design Woodhill Homes is known for! (Taxes not yet determined.)
South on River Ridge, West on Goldfinch Ln, South on Woodpecker St
Dwelling Type: Residential
Subdivision: RIVER RIDGE ESTATES - PHASE 5
Year Built: 2025, County: US
South on River Ridge, West on Goldfinch Ln, South on Woodpecker St
Virtual Tour
Listing is courtesy of







