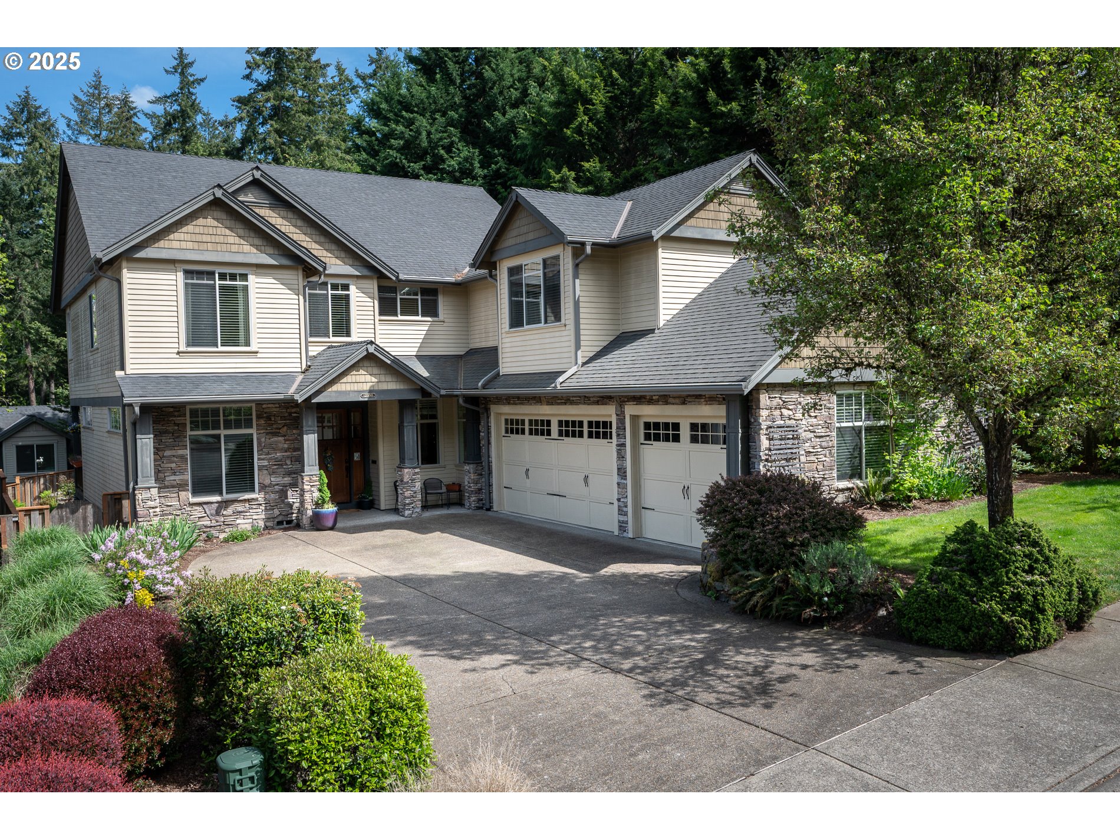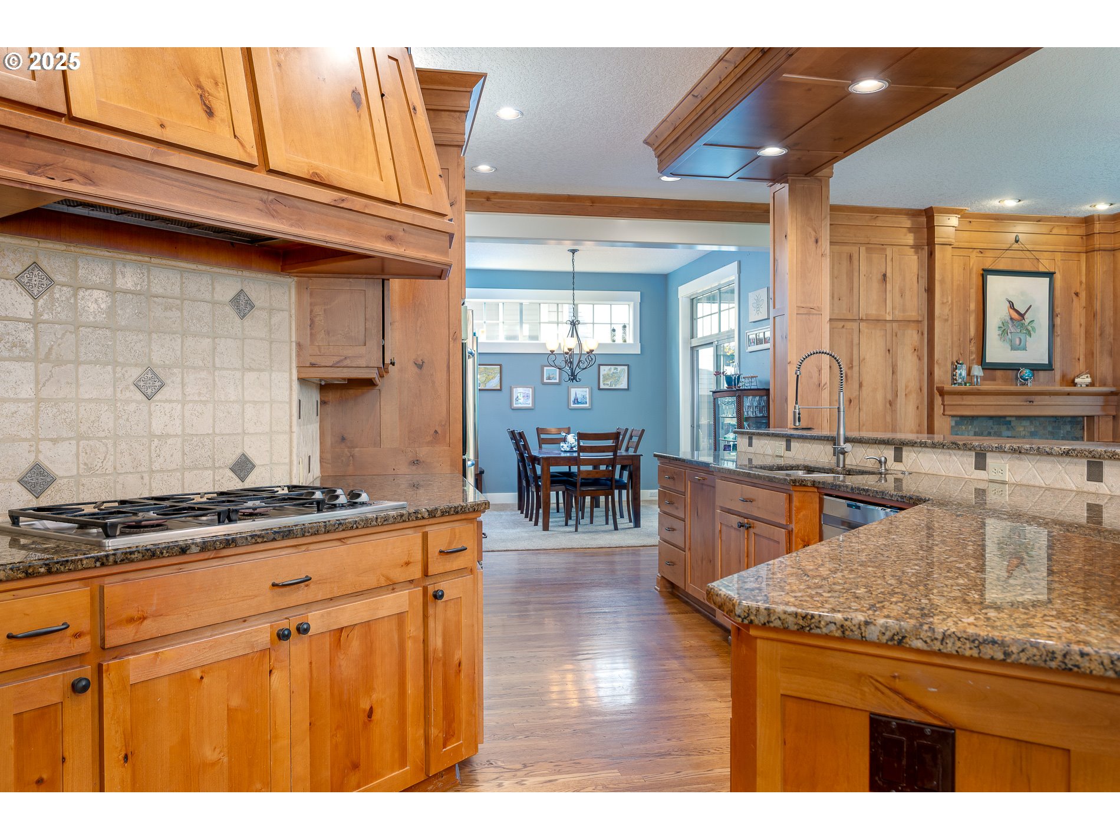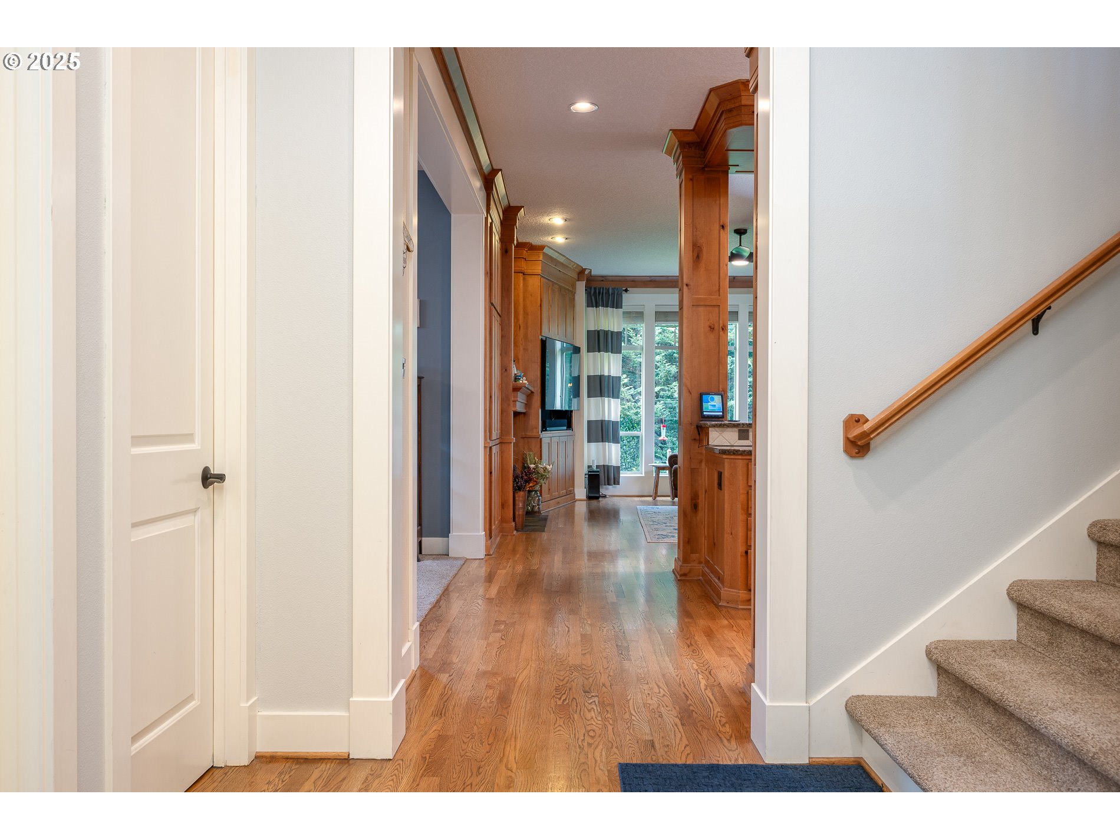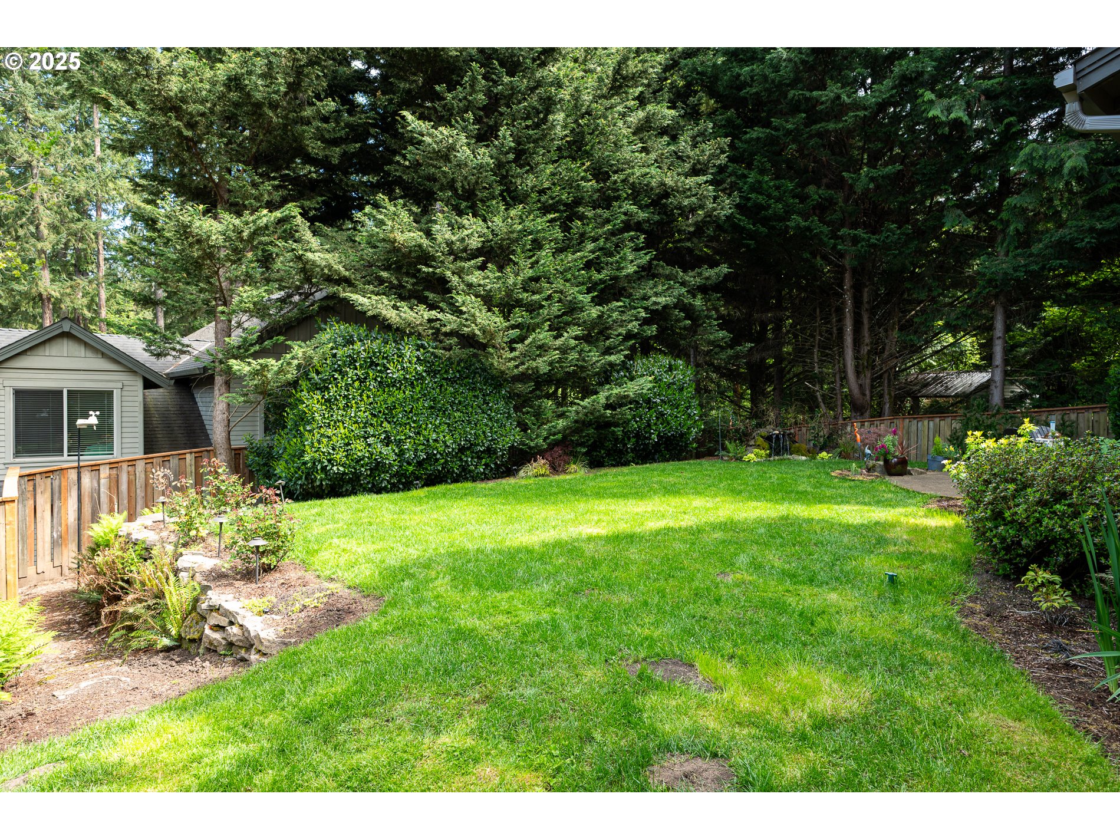HILLSHIRE CREST
Property • Residential
Web ID # 394965569
$1,190,000.00
5 Beds • 5 Baths
Property Features
Regional Multiple Listing Service, Inc.
Elegant Craftsman Retreat with Luxe Finishes & Exceptional Layout. Welcome to this stunning Craftsman home, where timeless elegance meets modern comfort in one of the area's most desirable communities. Boasting 5 spacious bedrooms and 4.5 well appointed bathrooms, this residence offers a thoughtfully designed floor plan ideal for both entertaining and everyday living. At the heart of the home is a chef’s kitchen, featuring a gas cooktop, double ovens, custom cabinetry, and a wine bar, perfectly positioned between the formal dining room and a charming breakfast nook. The Living room features custom built-ins and a gas fireplace. The expansive family room above the three-car garage includes an adjacent bathroom, creating an ideal retreat for movie nights, hobbies, or guest accommodations.A main-level guest suite with its own full bath offers comfort and privacy for visitors. Upstairs, the vaulted primary suite is a true sanctuary, with a light-filled spa-inspired bathroom featuring a soaking tub, separate glass-enclosed shower, dual vanities, and a generous walk-in closet. Enjoy seamless indoor-outdoor living with two covered decks, a private backyard oasis with pond, and mature landscaping—ideal for entertaining or quiet evenings at home. Recent updates include a refurbished fence, new shed, and leaf guard gutters for low-maintenance living. Perfectly situated near Progress Ridge amenities and Mountainside High School, this home combines luxury, location, and lifestyle. A rare opportunity to own a truly remarkable property.
Ascension Rd. to Oxalis Terrace
Dwelling Type: Residential
Subdivision: HILLSHIRE CREST
Year Built: 2005, County: US
Ascension Rd. to Oxalis Terrace
Virtual Tour
Listing is courtesy of Cascade Hasson Sotheby's International Realty
















































