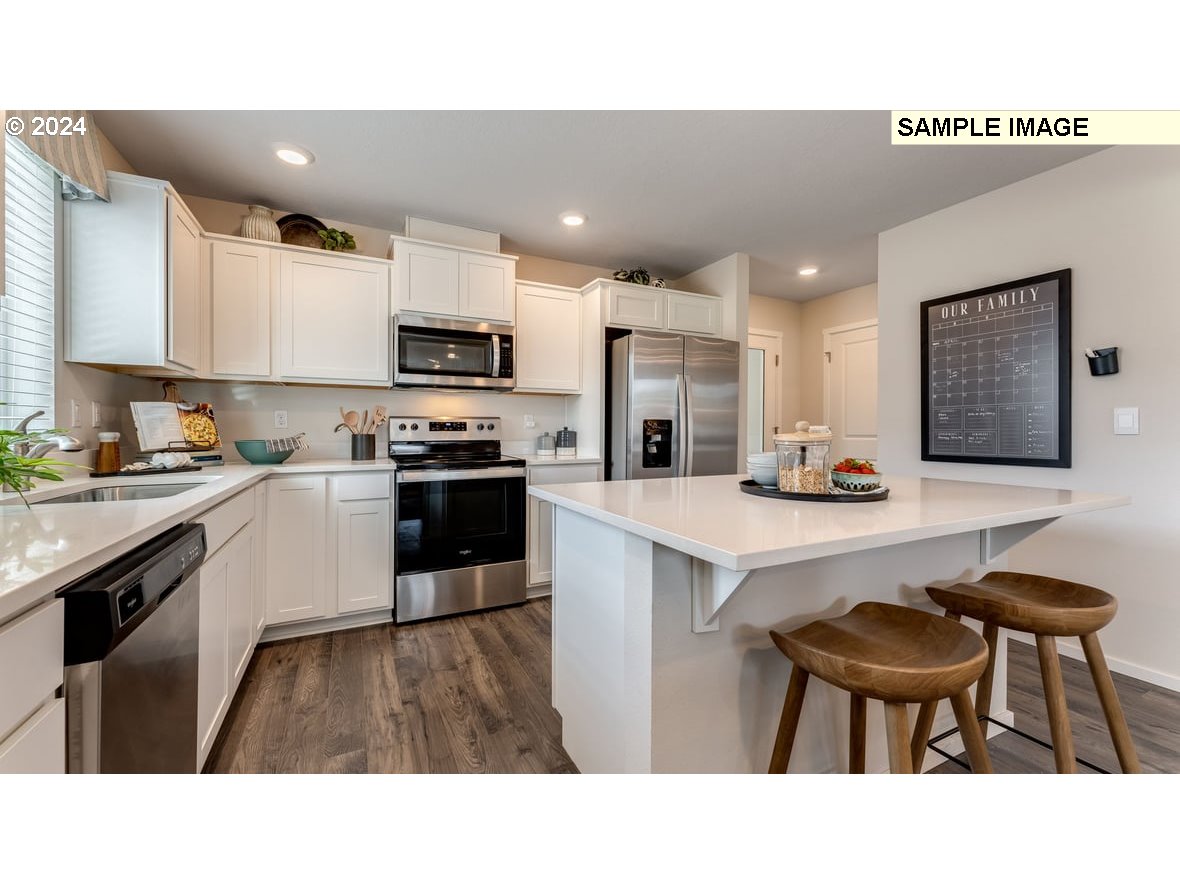Property • Residential
Web ID # 401443224
$421,865.00
3 Beds • 3 Baths
Property Features
Regional Multiple Listing Service, Inc.
NOW is the time to buy! New construction opportunity at Saddle Club Estates! For a limited time, get a below market rate on a 30-year fixed PLUS a substantial closing cost credit with preferred lender DHI Mortgage when you act now! The attractive Stonebridge floor plan at Saddle Club Estates holds everything you need for a comfortable living space. This end unit townhome is located across the street from the neighborhood’s private basketball court and playground. This home has a 2-car attached garage, a spacious primary suite, and a multi-use loft area. Enter to find the open concept great room to see a light and bright living and dining area. Continue in to find the timeless kitchen, which is serving up style with quartz countertops, stainless-steel appliances, and an island offering extra seating – bon appetite! The main floor is completed with a convenient powder room and a large storage closet under the stairs. Upstairs you’re greeted the loft space, which can transform into a home office or play area, adding elbow room to the adjacent second and third bedrooms. The palatial primary suite holds a walk-in closet and en suite bathroom. Commute easily to Portland, PDX, or downtown Vancouver via I-205 and SR-500. Conveniently located close to Winco, Costco, and Fred Meyer as well as eateries, banks, coffee shops, and more! Smart features and a 10-year limited warranty are included. Photos are representative of plan only and may vary as built. Start your home search here and schedule a tour today!
From 503 and 119th St head east, south on 124th Ave, west on 104th
Dwelling Type: Residential
Subdivision:
Year Built: 2024, County: US
From 503 and 119th St head east, south on 124th Ave, west on 104th
Virtual Tour
Listing is courtesy of D. R. Horton


































