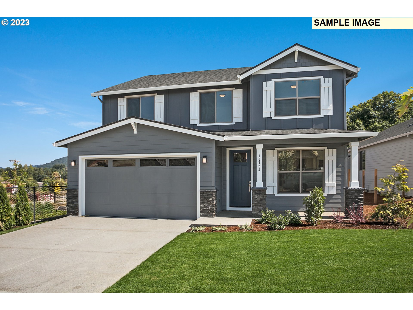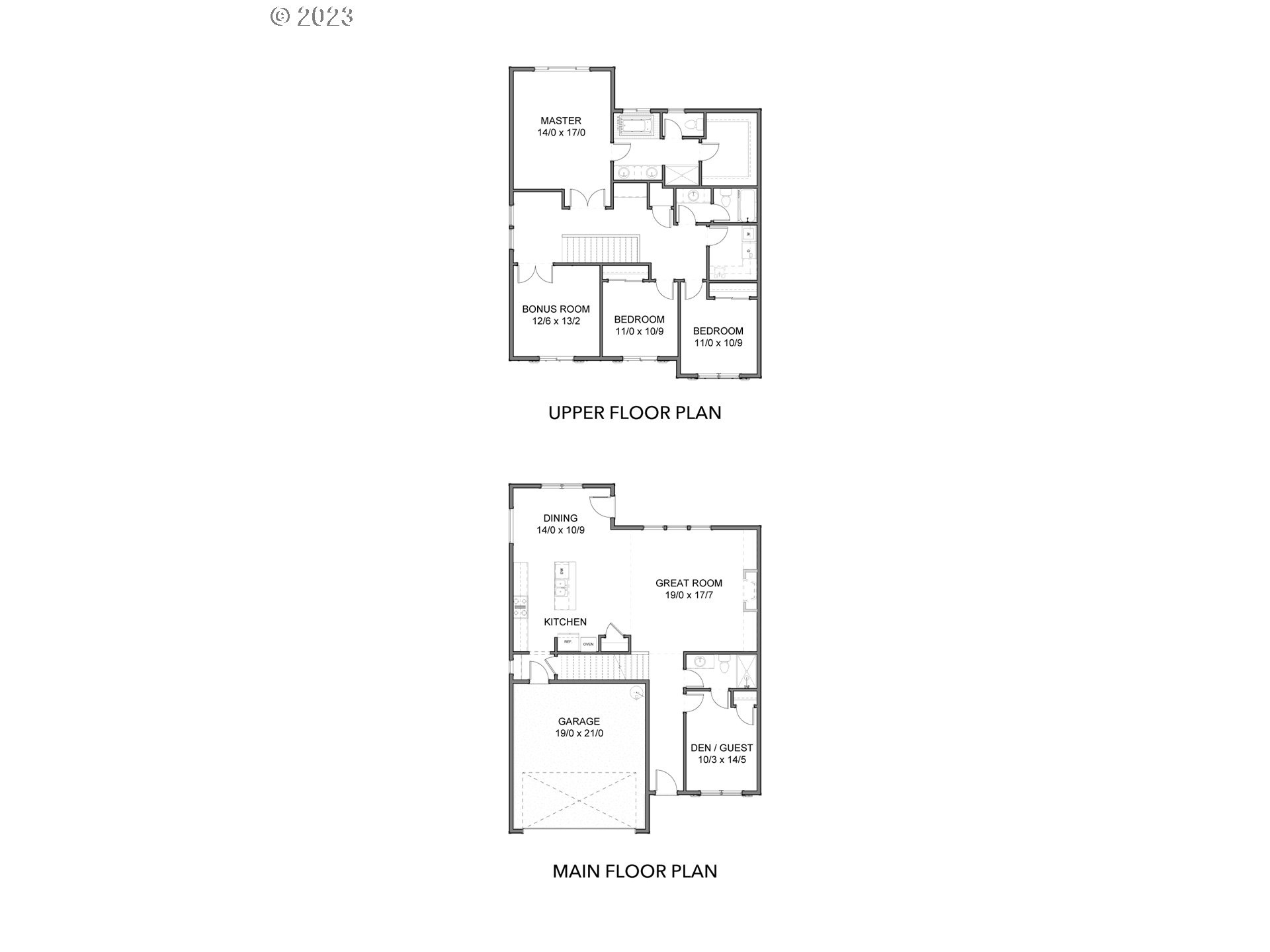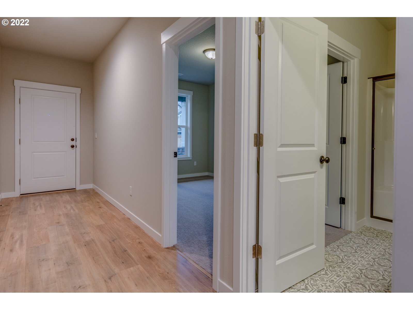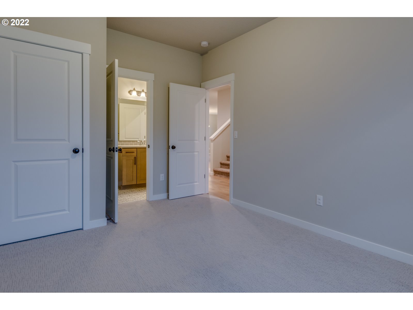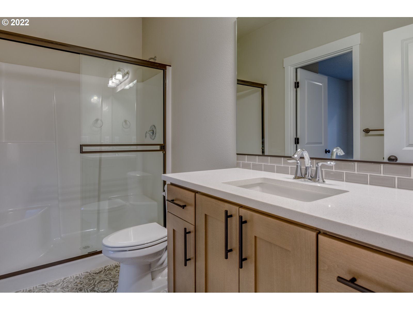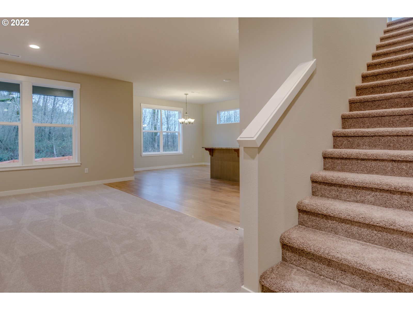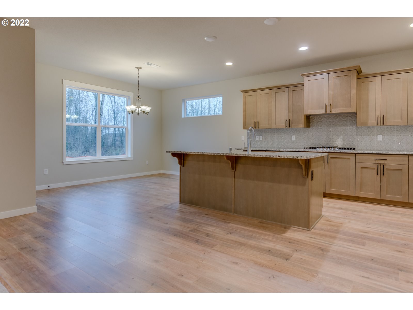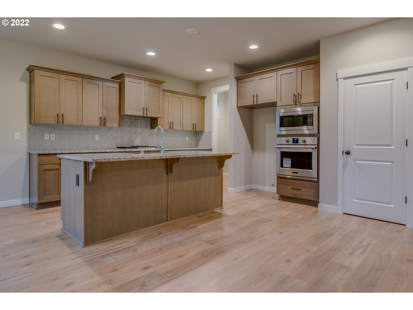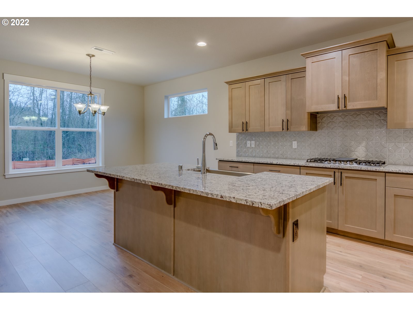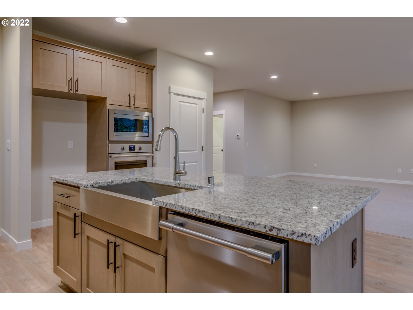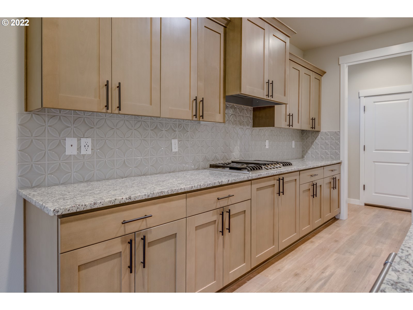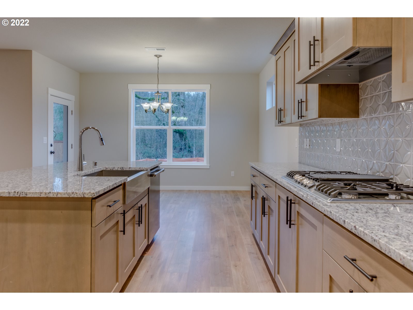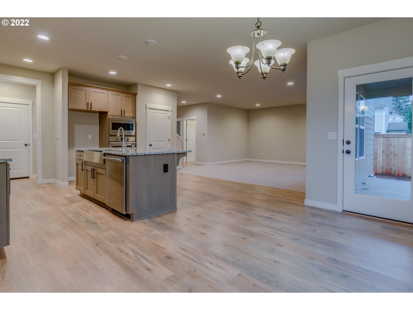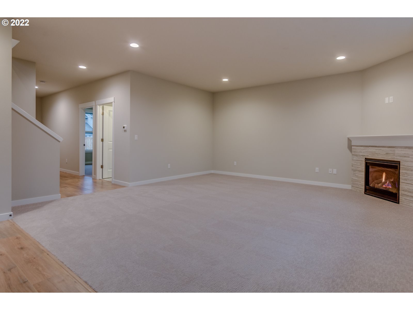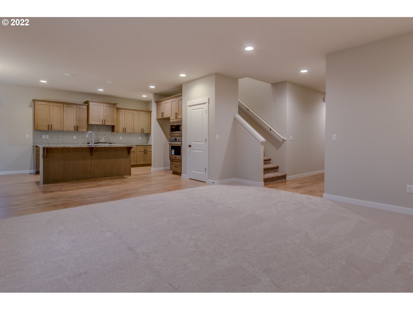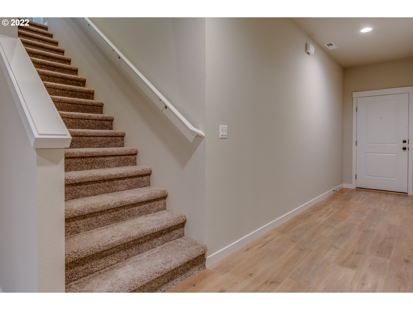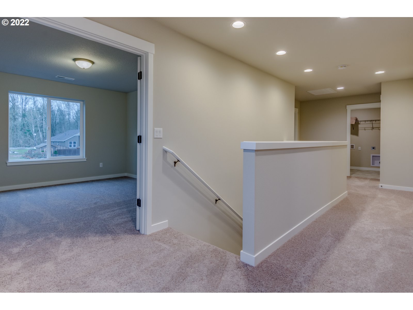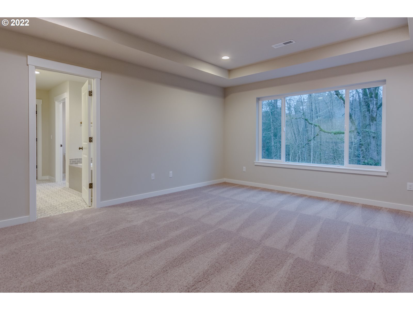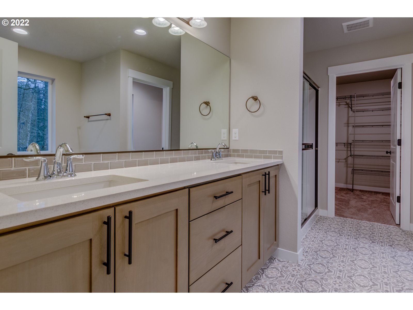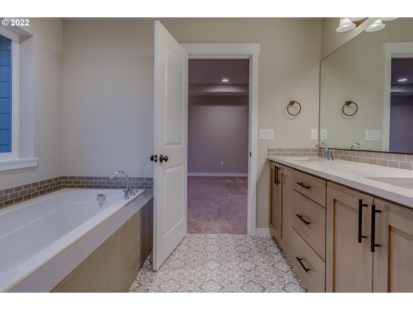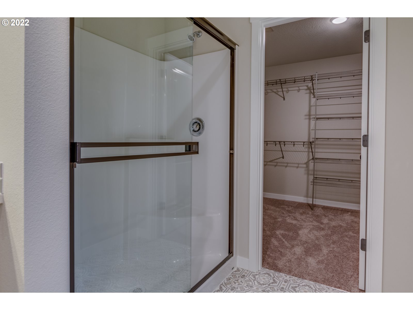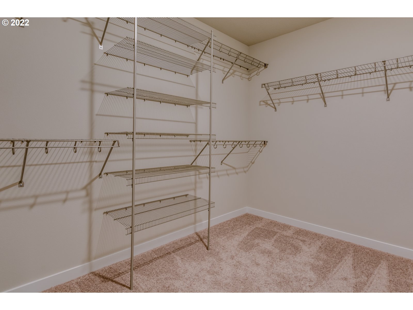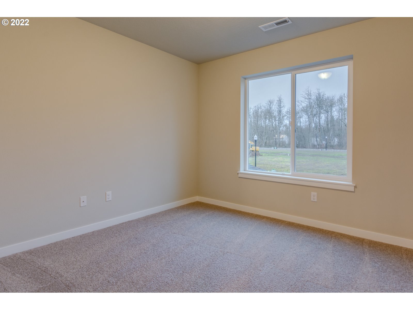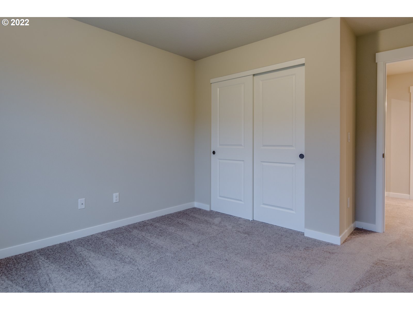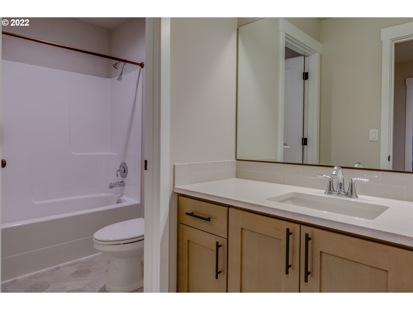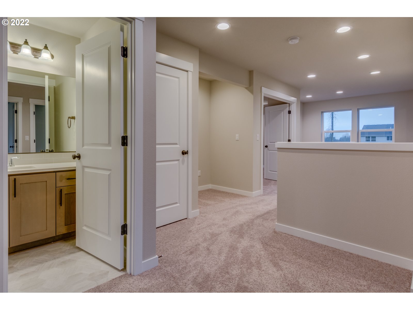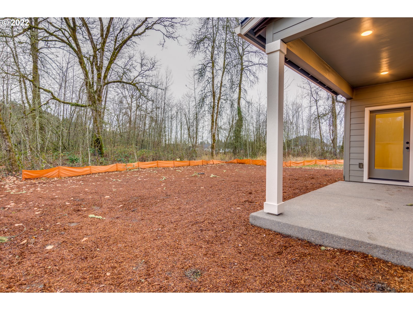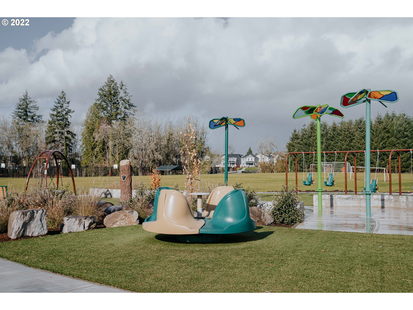Property • Residential
Web ID # 437121899
$692,206.00
4 Beds • 3 Baths
Property Features
Regional Multiple Listing Service, Inc.
Want a lower monthly payment? Ask us how we can help! Don’t want a lower payment? No problem—cash incentive available! Discover the perfect blend of comfort, style, and functionality in this beautifully designed home by Holt. Step inside to find a spacious main-level layout featuring a versatile den—ideal as a home office or extra bedroom—a convenient mudroom/laundry area, and a bright, open-concept great room. The kitchen is a true centerpiece, complete with a large island, walk-in pantry, and sleek modern finishes, perfect for entertaining or everyday living.Upstairs, a unique floor plan offers two generously sized bedrooms, a full bath, and a flexible loft space—ideal for a playroom, media room, or home gym. Thoughtful details like energy-efficient appliances, elegant shaker alder cabinetry, and stylish LED lighting elevate every room.Set in a welcoming community with parks and scenic walking trails, this home offers the lifestyle you’ve been looking for. Photos and virtual tour show model home; actual finishes may vary.
Baseline to S. 26th. Continue East on Kodiak St in the Community, Follow signs to Model Home
Dwelling Type: Residential
Subdivision:
Year Built: 2025, County: US
Baseline to S. 26th. Continue East on Kodiak St in the Community, Follow signs to Model Home
Virtual Tour
Listing is courtesy of

