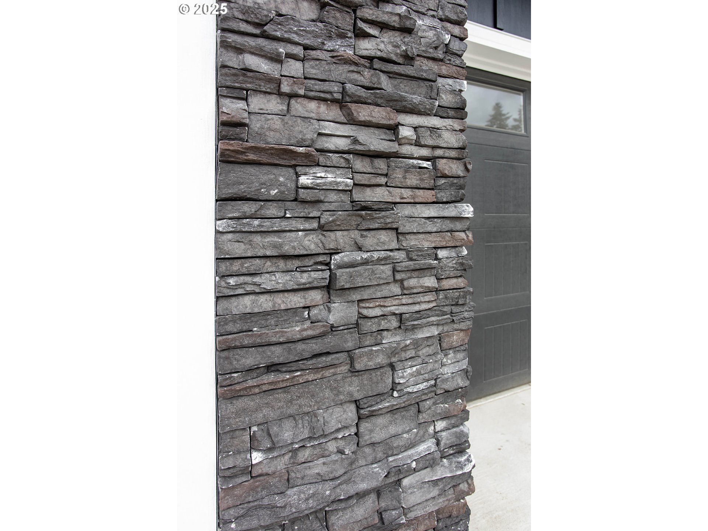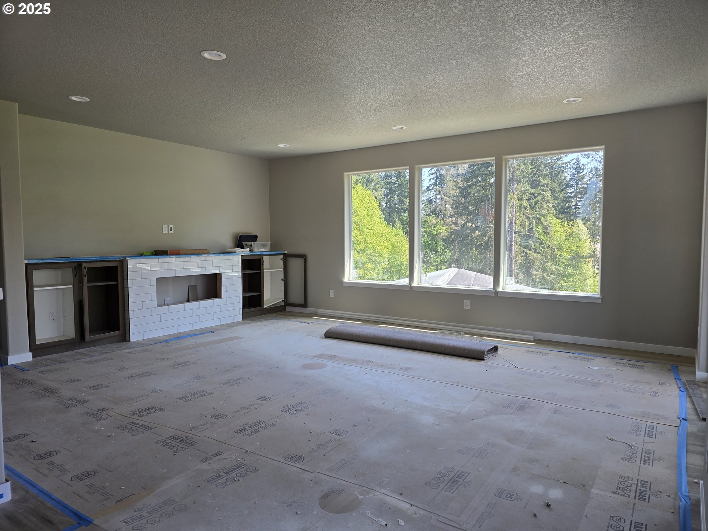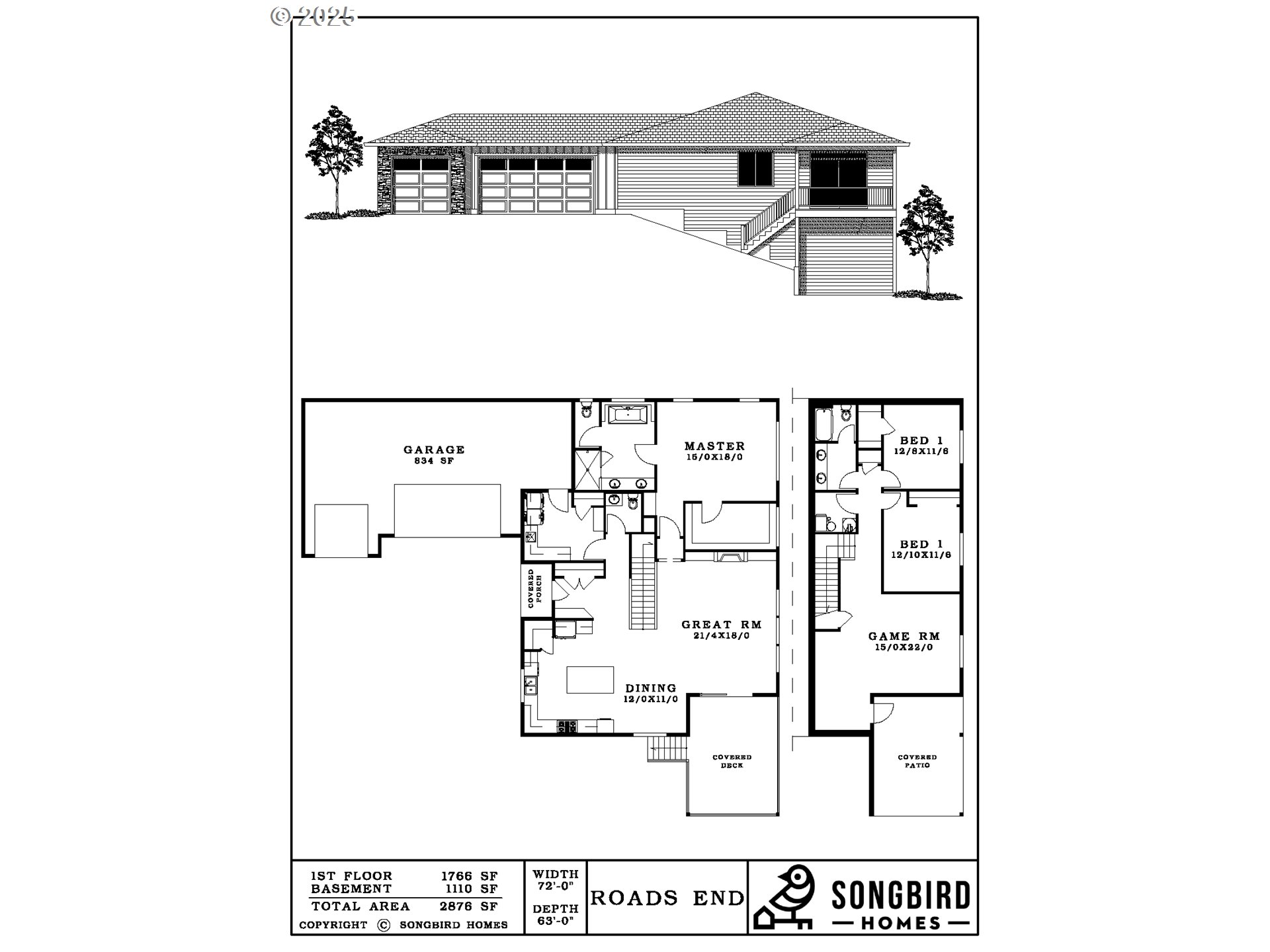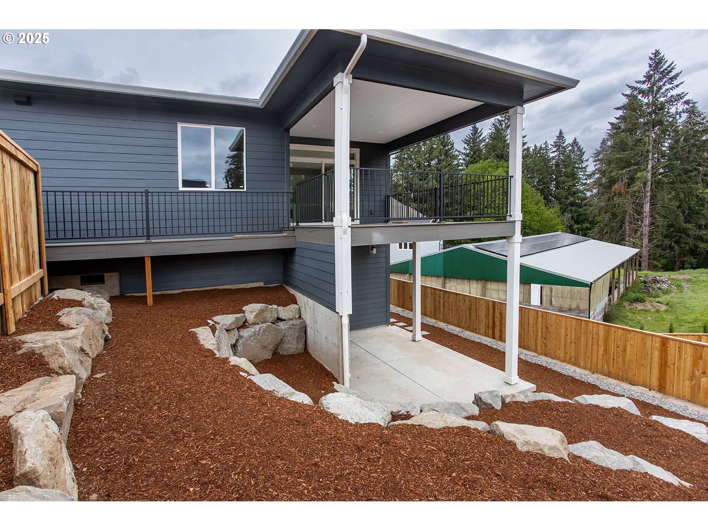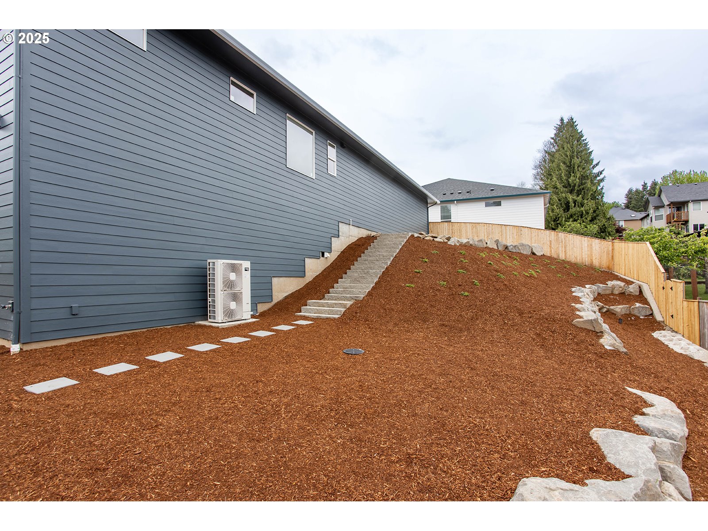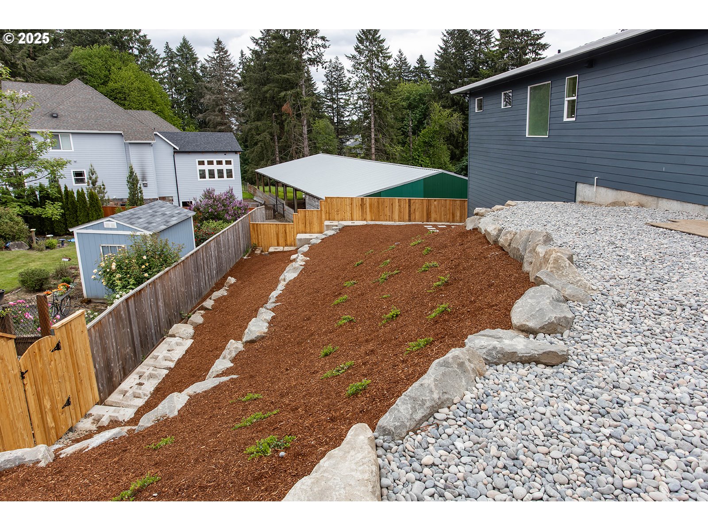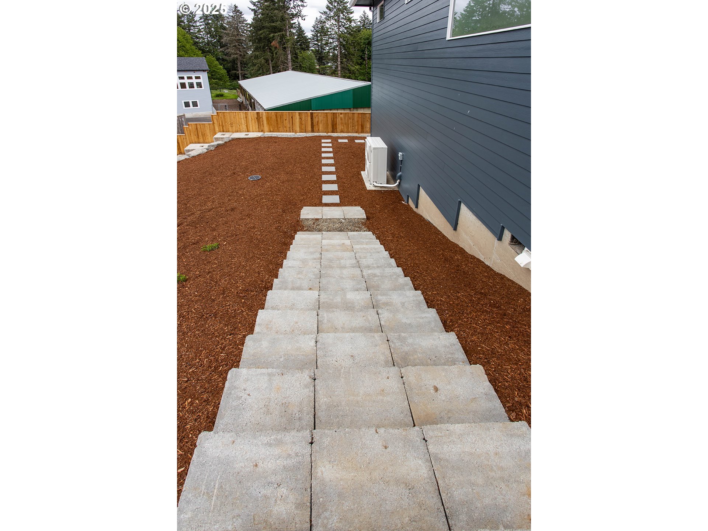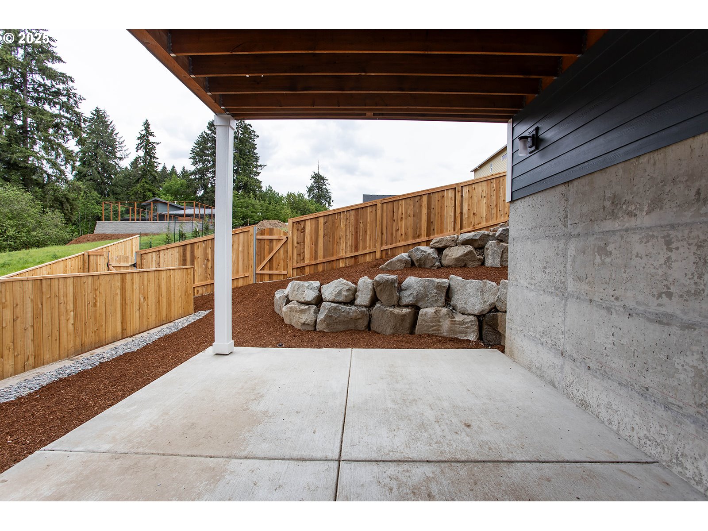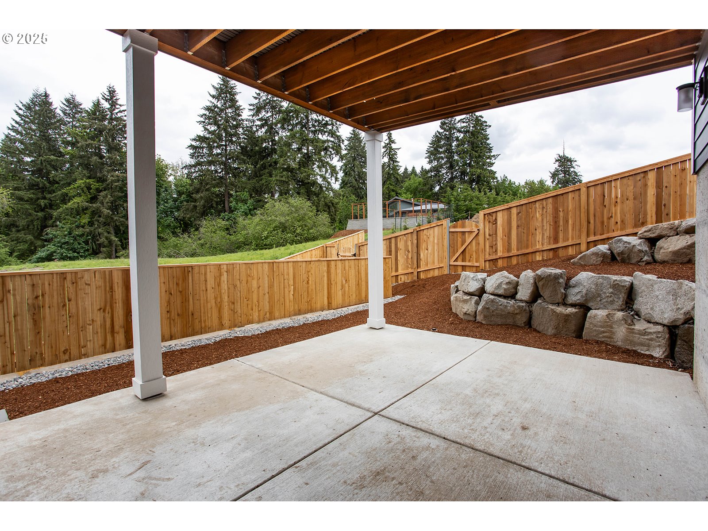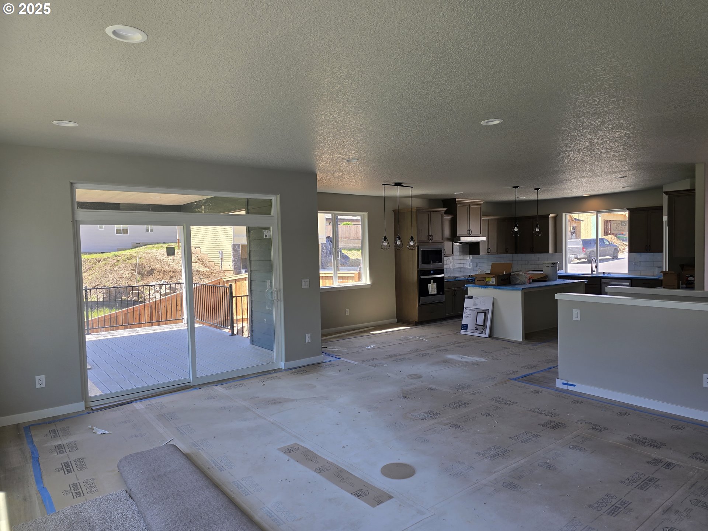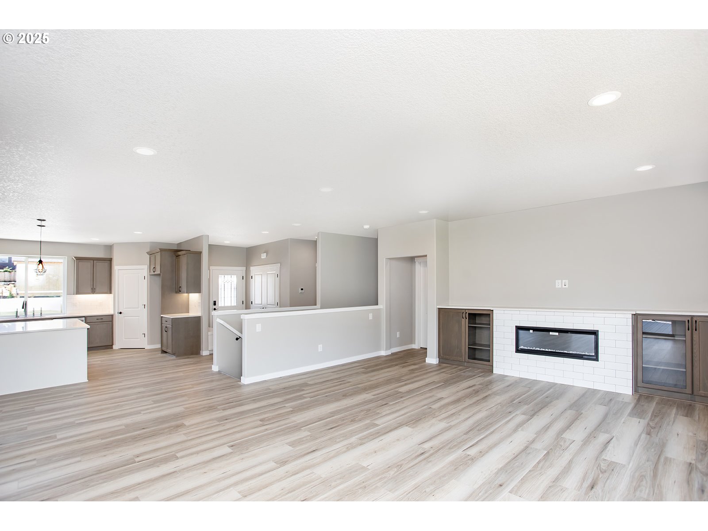Property • Residential
Web ID # 439611569
$899,900.00
3 Beds • 3 Baths
Property Features
Regional Multiple Listing Service, Inc.
This thoughtfully designed daylight ranch offers comfortable main floor living with added space and flexibility on the lower level. The main level features a spacious primary suite with trayed ceiling and ceiling fan, and an open-concept great room with a fireplace, built-ins, and direct access to a covered deck—perfect for enjoying quiet mornings or entertaining. The lower level includes a generous family room that walks out to a covered patio, two additional bedrooms, and a full bath with a dual vanity and separate privacy tub/shower combination. Soaring 10-foot ceilings on the lower level—uncommon in homes of this style—create a bright, voluminous feel that enhances the sense of space. High-quality finishes include quartz countertops in the kitchen and all bathrooms, luxury vinyl plank flooring throughout the main living areas, and a spa-inspired bath with a soaking tub and fully tiled walk-in shower. Wide doorways and hallways enhance comfort and accessibility throughout the home. With many features included as standard that are often considered upgrades elsewhere, this home is move-in ready in May and offers flexible living for a wide range of needs. Schedule a private showing today to see all that it has to offer. This is one of the last four single-level/main floor living homes available in Felida!
GPS 1124 NW 110th St Vancouver WA 98685 to get close
Dwelling Type: Residential
Subdivision:
Year Built: 2025, County: US
GPS 1124 NW 110th St Vancouver WA 98685 to get close
Virtual Tour
Listing is courtesy of Wayne Kankelberg Real Estate, LLC



