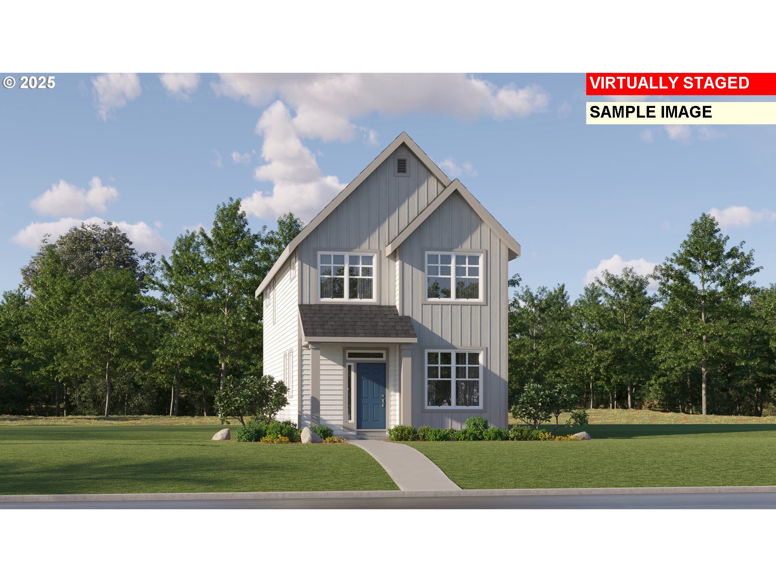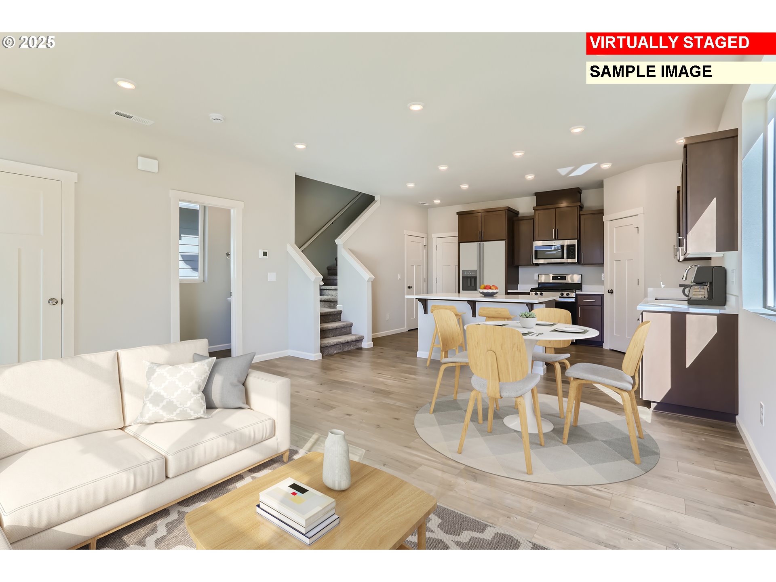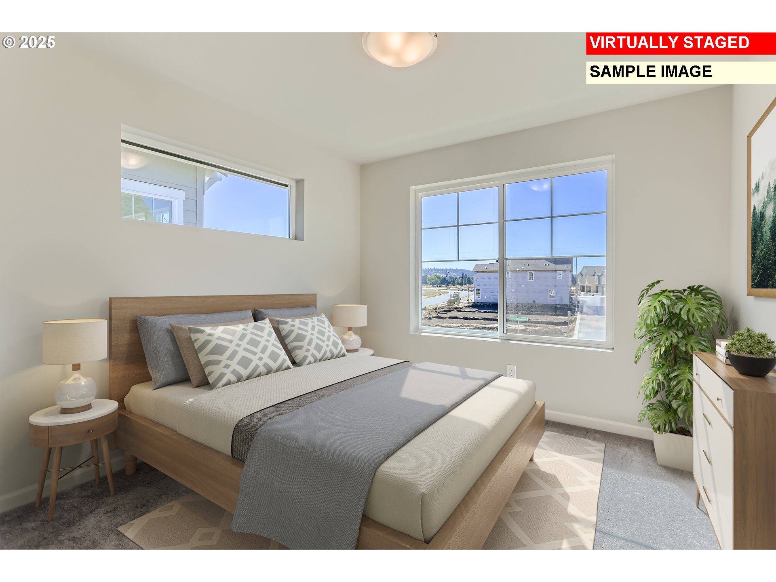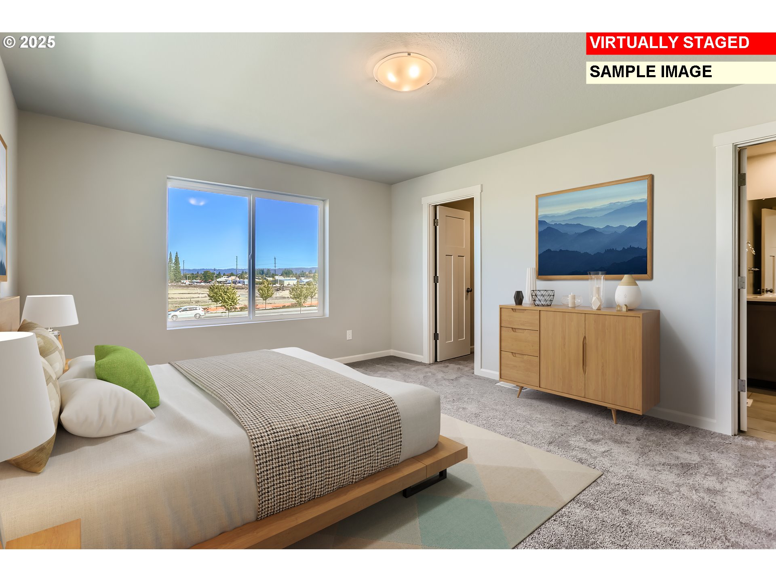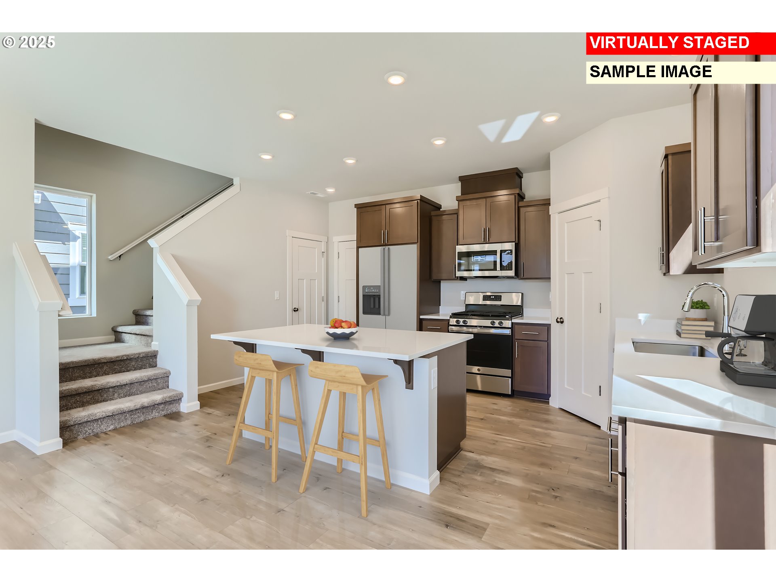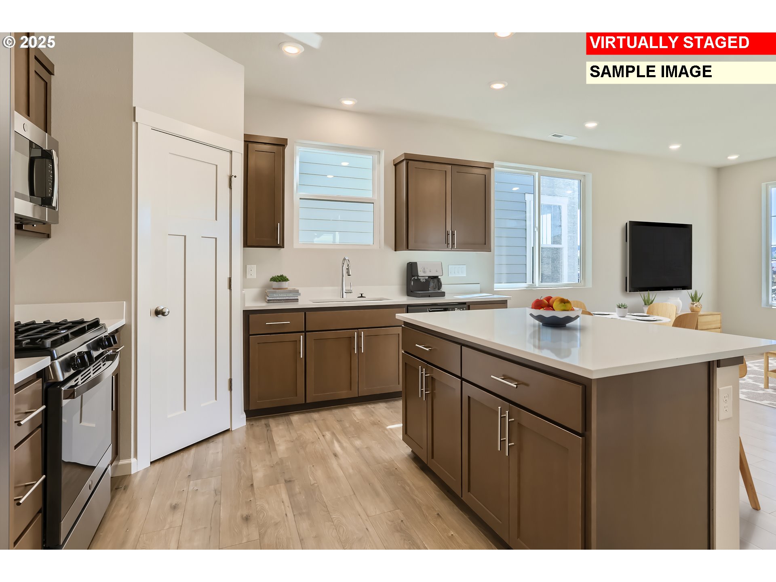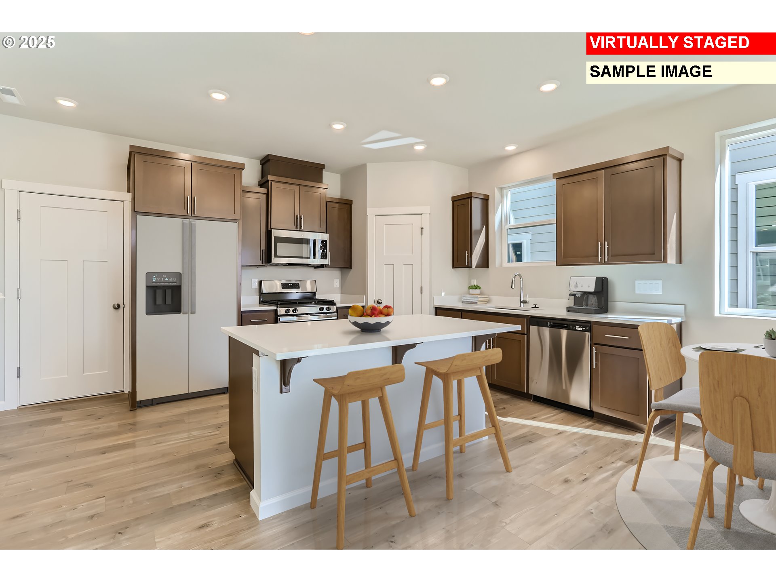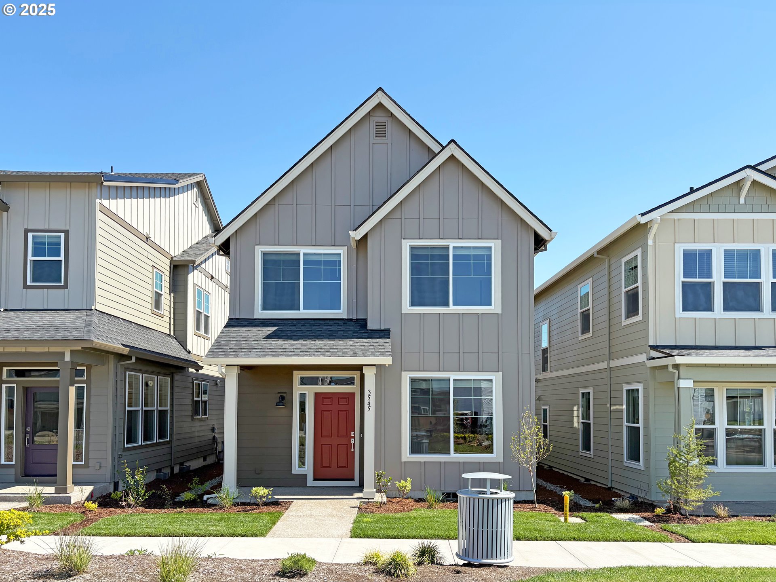Property • Residential
Web ID # 456312438
$499,900.00
3 Beds • 3 Baths
Property Features
Regional Multiple Listing Service, Inc.
The first level of this two-story home is host to a spacious open floorplan shared between the kitchen, dining room and Great Room. All three bedrooms occupy the second floor, including the luxe owner’s suite which is made up of a restful bedroom, spa-inspired bathroom and walk-in closet. Renderings and sample photos are artist conceptions only. Taxes not yet assessed. Photos are of similar or model home so features and finishes will vary. Home includes Central Air, Refrigerator, Washer & Dryer, and blinds installed. Reed's Crossing features over 80 acres of open spaces including parks connected by modal paths, dog parks, fire pits to lounge around, community gardens, and so much more. The new shopping center with grocery and retail is expected to open soon. Below-market rate incentives available when financing with preferred lender! Homesite #1536, Move-In-ready! [Home Energy Score = 10. HES Report at https://rpt.greenbuildingregistry.com/hes/OR10234488]
Take US -26 W, Exit 67 NW Murrary BLVD to US-8 take SE Cornelius Pass, Lft SE Blaton , Lft SE 83rd
Dwelling Type: Residential
Subdivision:
Year Built: 2025, County: US
Take US -26 W, Exit 67 NW Murrary BLVD to US-8 take SE Cornelius Pass, Lft SE Blaton , Lft SE 83rd
Virtual Tour
Listing is courtesy of Lennar Sales Corp

