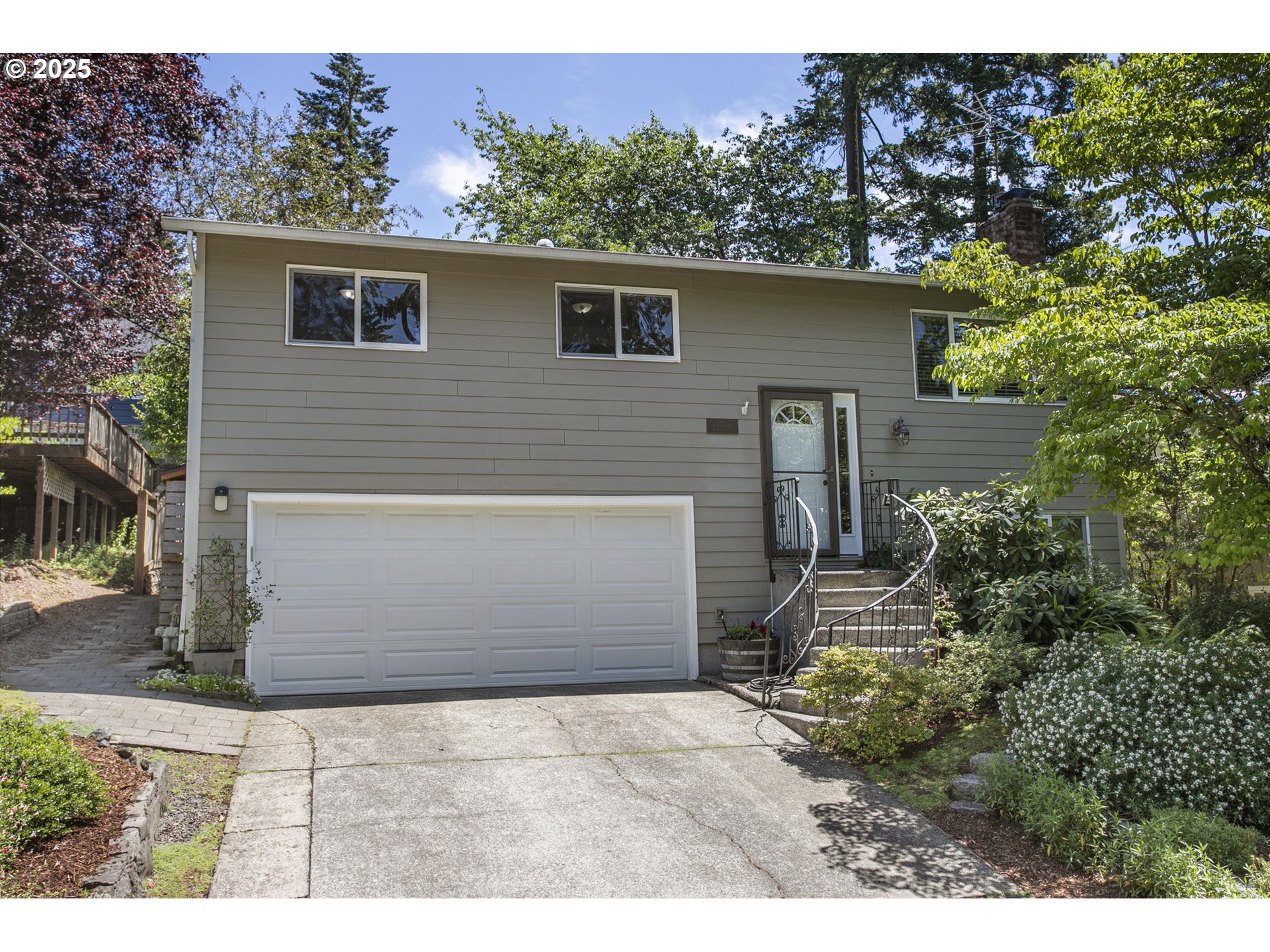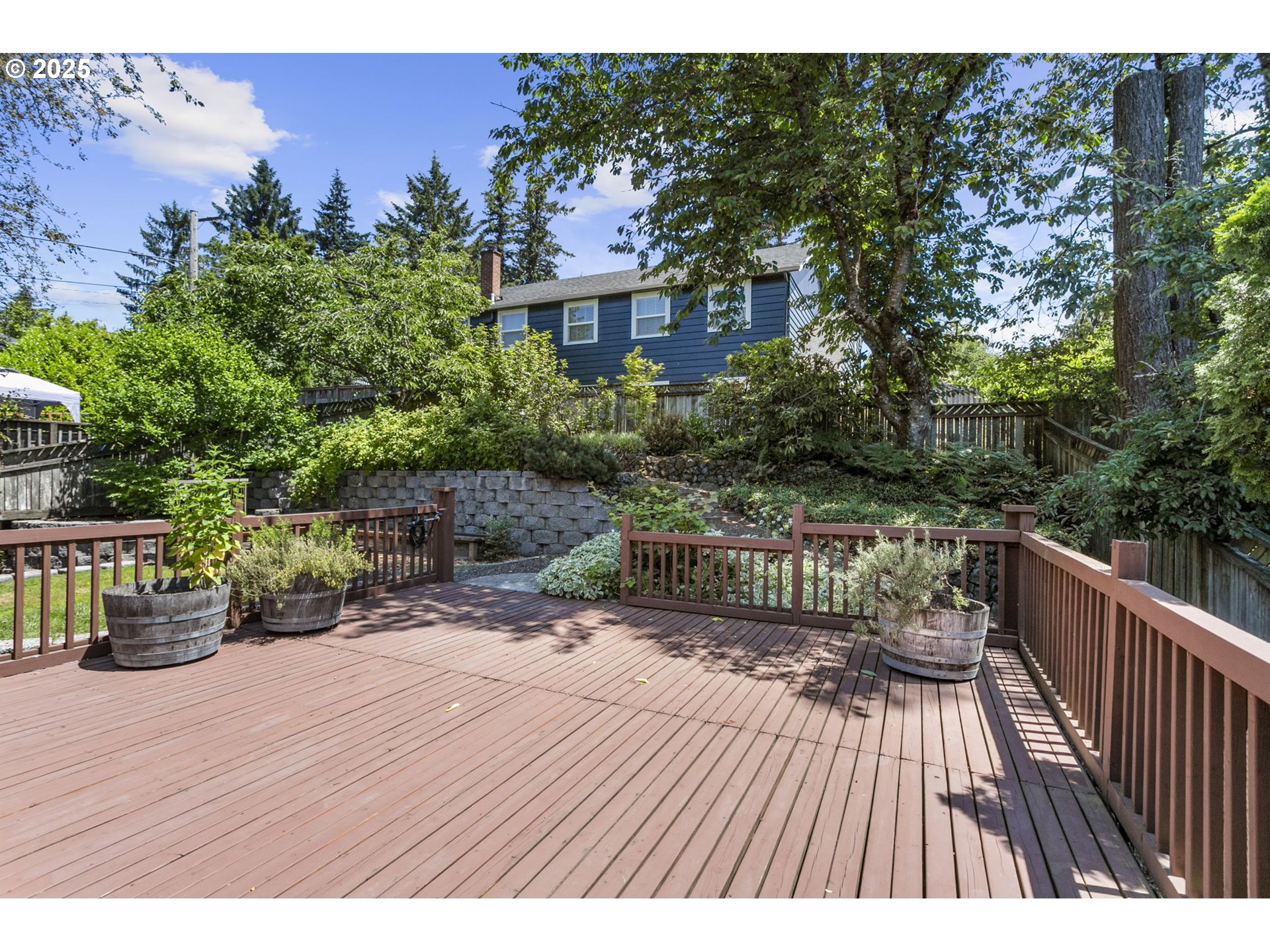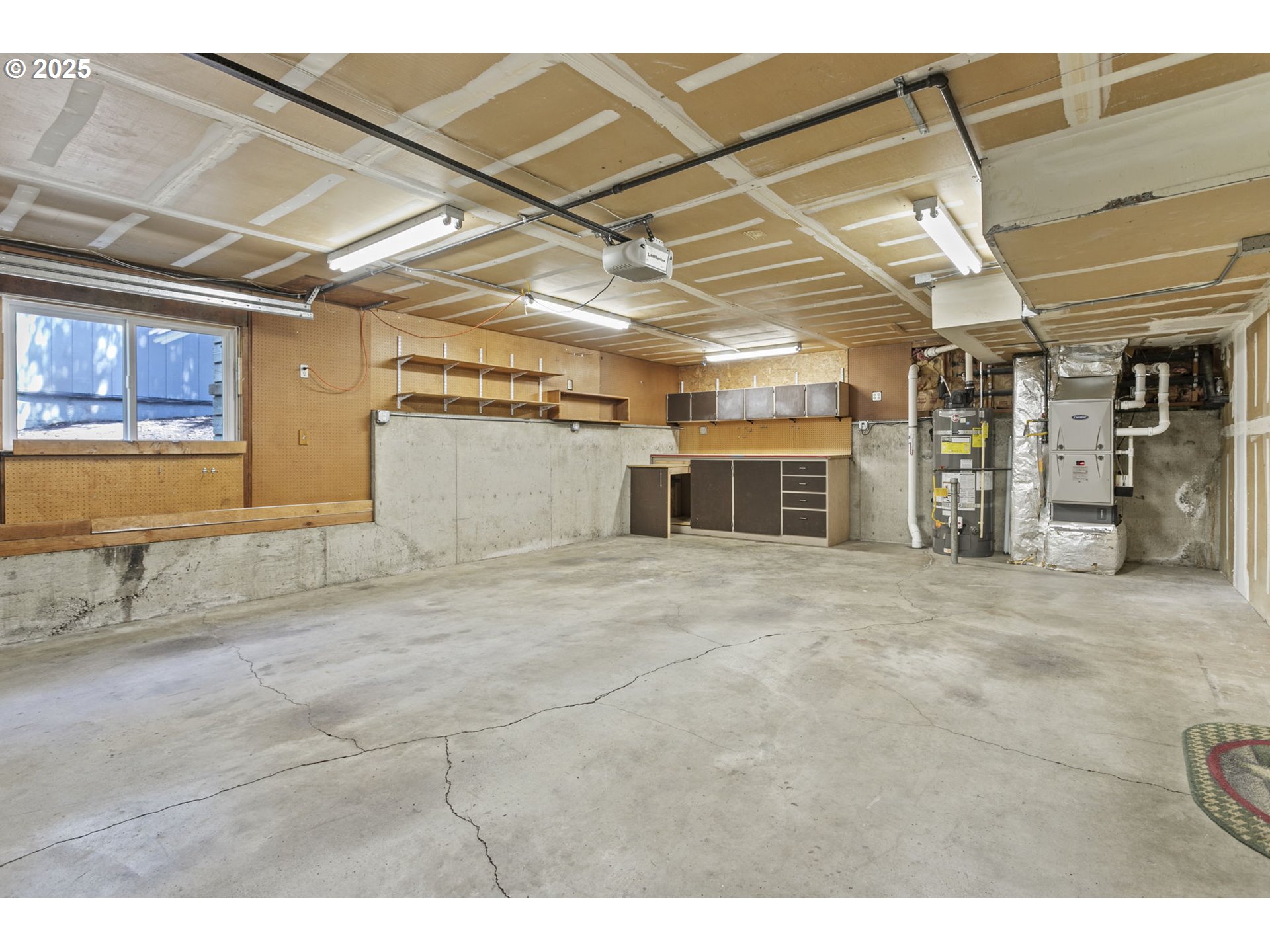Property • Residential
Web ID # 468792940
$529,900.00
3 Beds • 2 Baths
Property Features
Regional Multiple Listing Service, Inc.
Nestled in a treed setting on a non-through street, this charming 2-story split-entry home offers 1,552 sq ft of inviting living space. Featuring all 3 bedrooms on the main level, it provides both comfort and convenience. Enter the sunlit living room, where tranquil views of the front yard and a cozy gas fireplace combine to create an ideal space for relaxation. The great kitchen boasts quartz countertops, an extra-deep sink, a convection oven range, and included refrigerator, complemented by a garden window overlooking the tranquil backyard. Adjacent, the dining area with hardwood floors opens to a spacious deck, partially covered for year-round enjoyment. The lower level offers a versatile family room with built-ins and a Murphy bed, plus a wood-burning fireplace for added warmth. A full bath and laundry area (washer & dryer included) complete this space. Outside, an enchanting backyard awaits, featuring lush landscaping, raised garden beds, berries, winding paths, and a garden shed. The oversized 2-car garage provides abundant storage with pull-out shelves. Other features include a new furnace (2024), Hardiplank siding and extra insulation and a Home Energy Score of 9! With a quick commute to downtown PDX and easy access to the bus line, this home offers the perfect blend of privacy, charm, and convenience. [Home Energy Score = 9. HES Report at https://rpt.greenbuildingregistry.com/hes/OR10238454]
Barbur Blvd to South on 53rd to Pomona to 51st or 49th to west on Pomona to 51st
Dwelling Type: Residential
Subdivision:
Year Built: 1976, County: US
Barbur Blvd to South on 53rd to Pomona to 51st or 49th to west on Pomona to 51st
Virtual Tour
Listing is courtesy of RE/MAX Equity Group








































