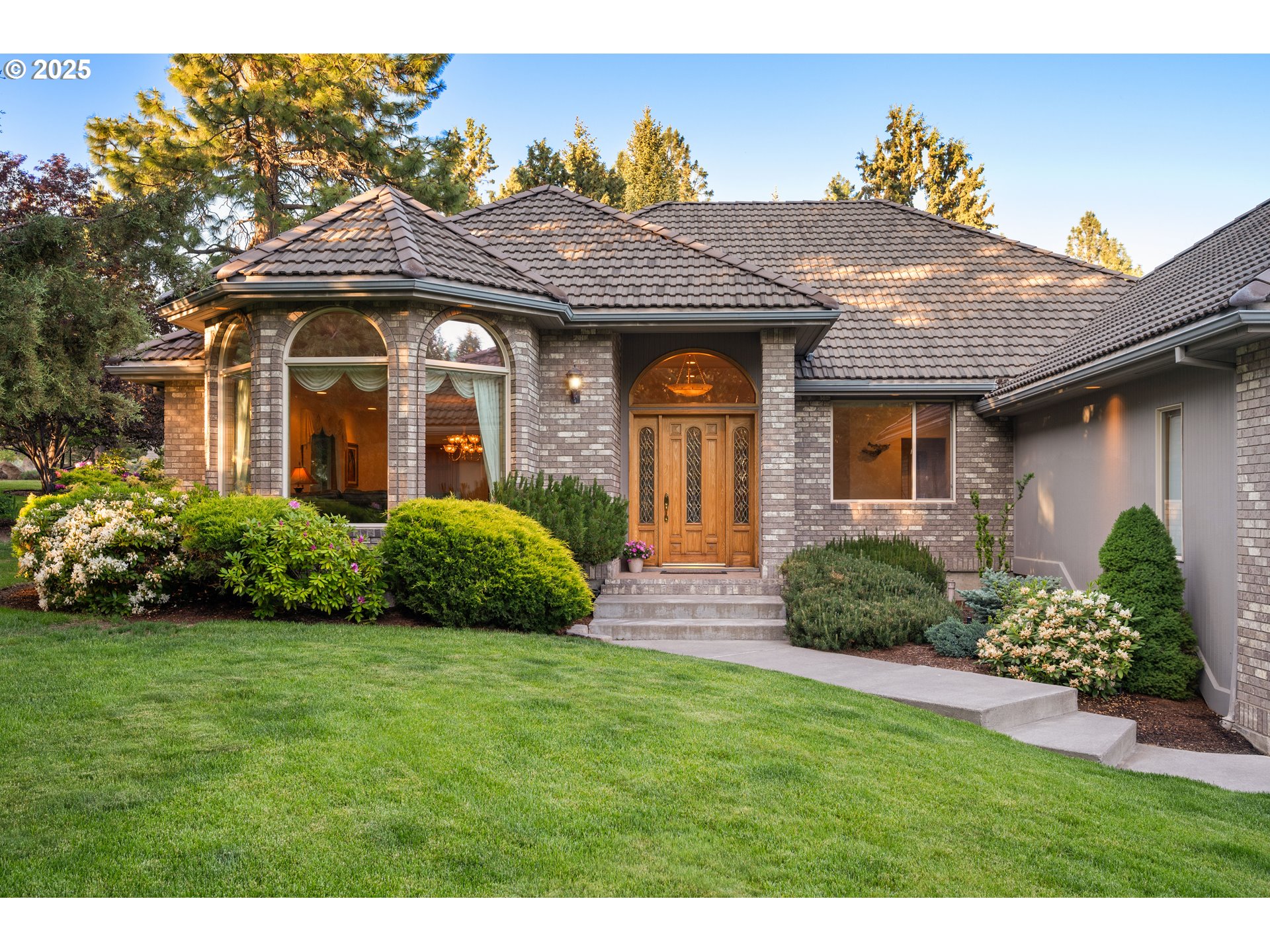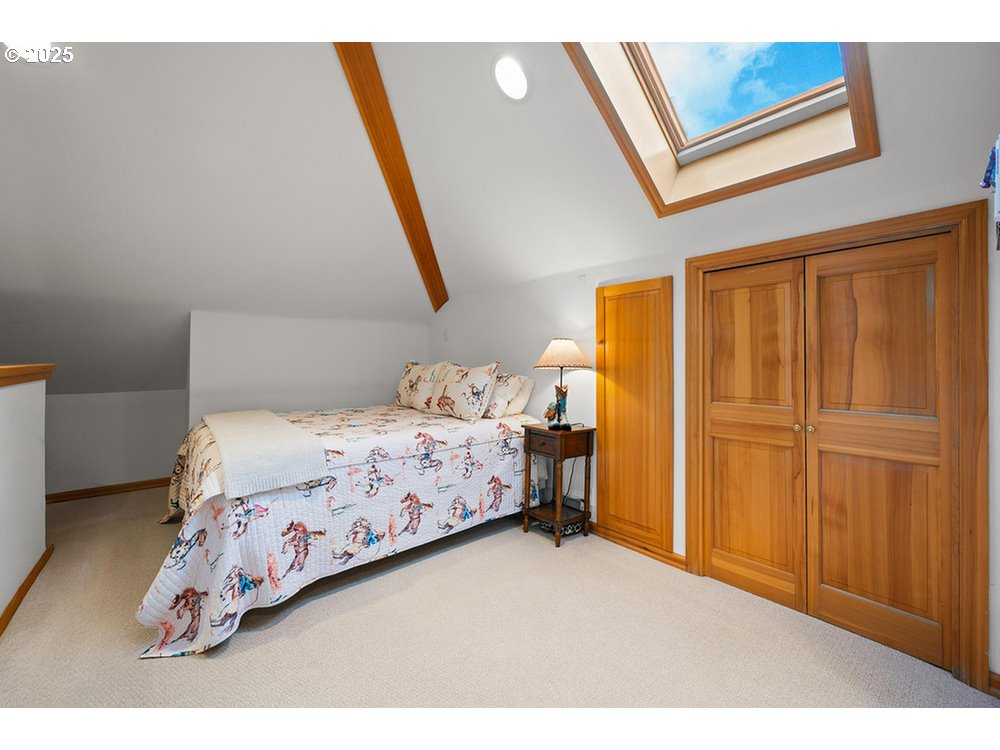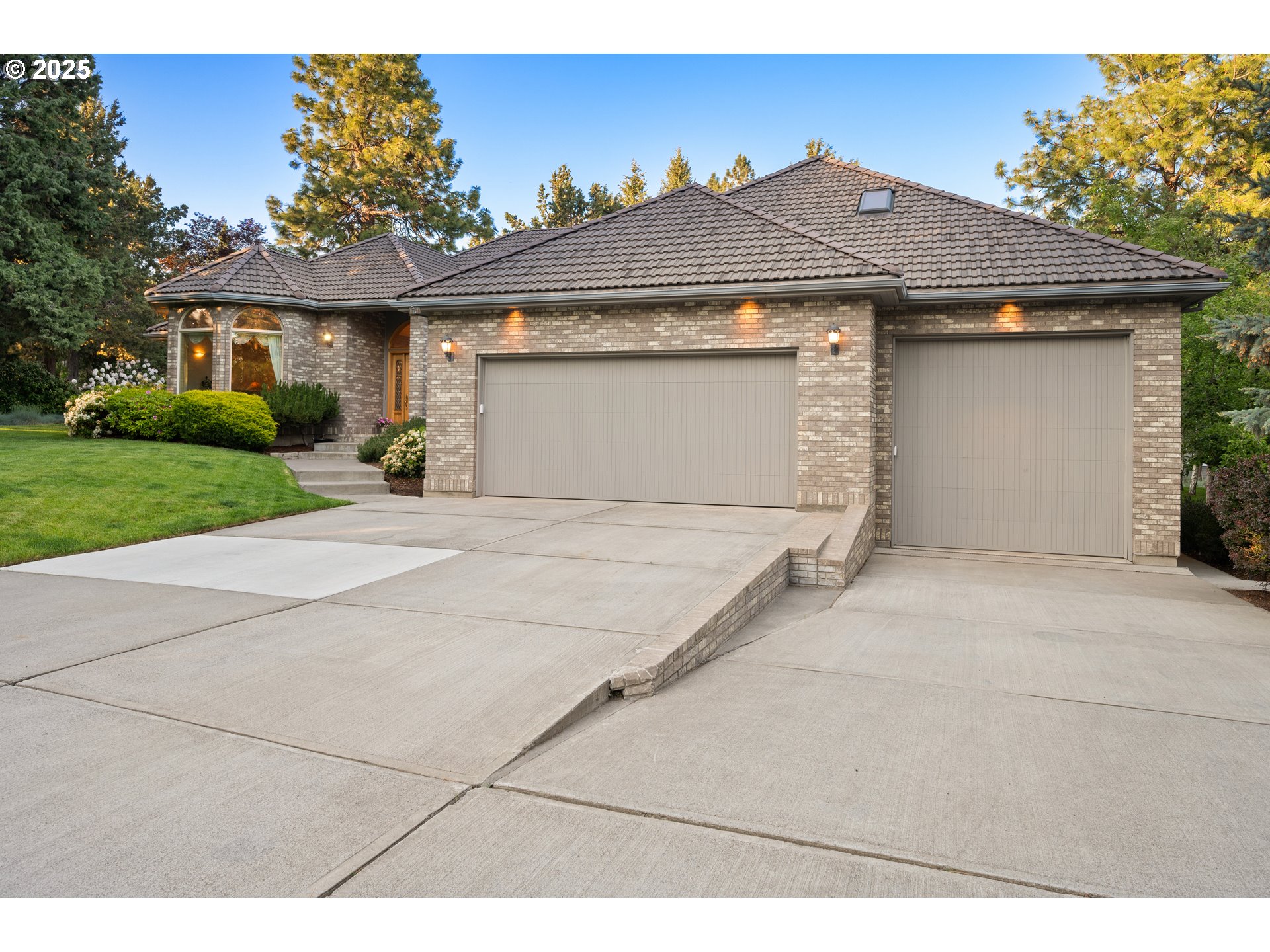Awbrey Butte
Property • Residential
Web ID # 505359902
$1,325,000.00
3 Beds • 3 Baths
Property Features
Regional Multiple Listing Service, Inc.
Graceful Elegance! Discover refined living in this Street of Dreams floor plan in prestigious Awbrey Butte. This 3,170 sqft home offers 3 spacious bedrooms, 2 full baths on the main floor, and a versatile bonus room with half bath upstairs—perfect for an office, playroom, or guest space. Underground dog fencing adds peace of mind for pet owners. Inside, enjoy Italian tile flooring, custom hand-sewn draperies, and thoughtful details throughout. The oversized 1,100+ sqft garage provides ample room for cars, tools, and gear. Nearly an acre of lush, mature landscaping includes 2 apple trees and offers a serene outdoor retreat. A John Deere riding mower—regularly serviced—is included for easy lawn care. The distinguished brick façade and 60-year tile roof offer curb appeal and durability. This home blends elegance, practicality, and comfort. Don't miss the opportunity to make it yours—schedule a tour today! [Home Energy Score = 4. HES Report at https://rpt.greenbuildingregistry.com/hes/OR10239140]
Summit Dr.
Dwelling Type: Residential
Subdivision: Awbrey Butte
Year Built: 1996, County: US
Summit Dr.
Virtual Tour
Listing is courtesy of Coldwell Banker Sun Country
















































