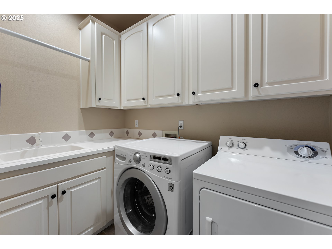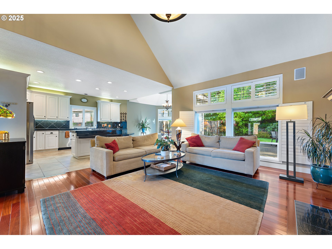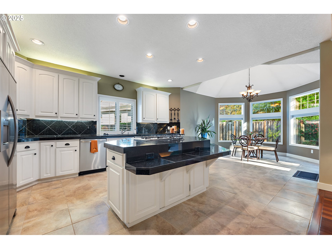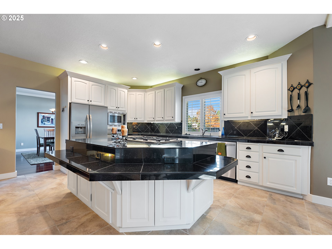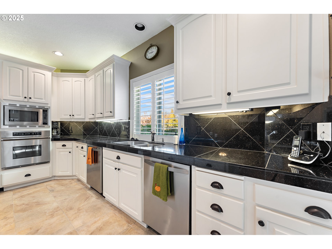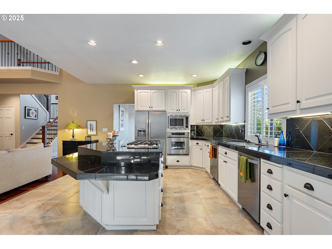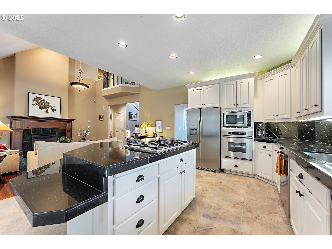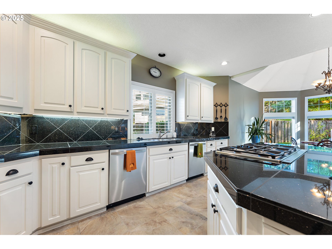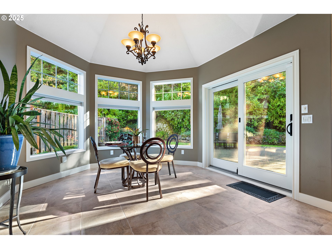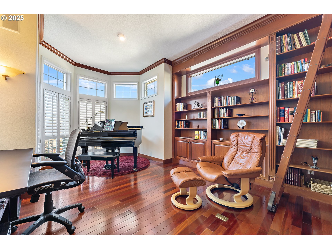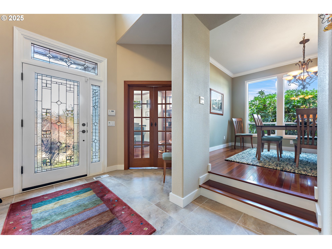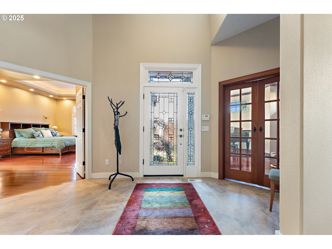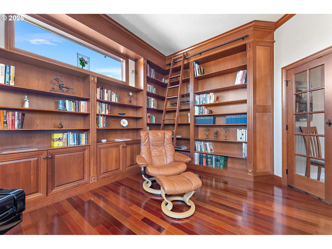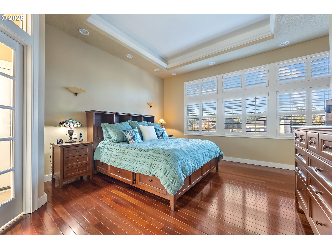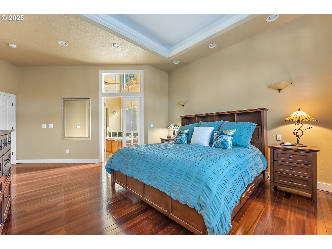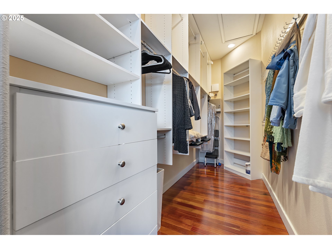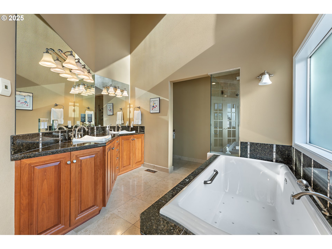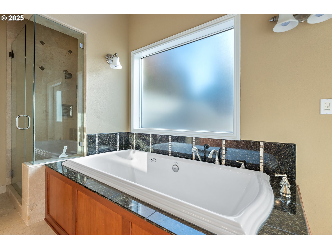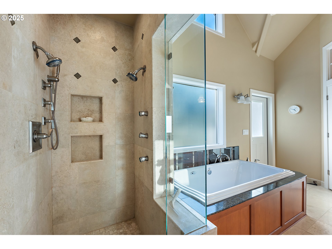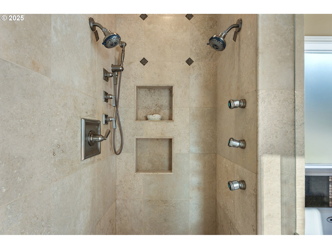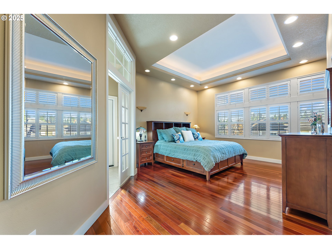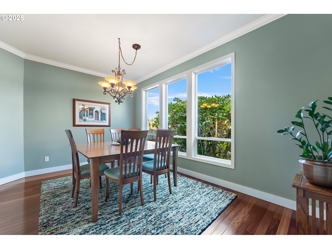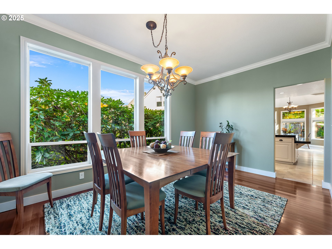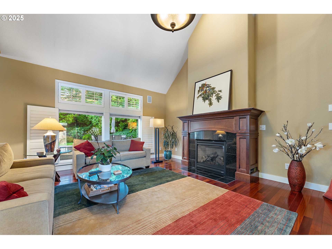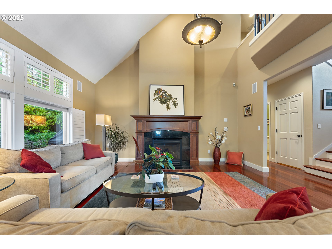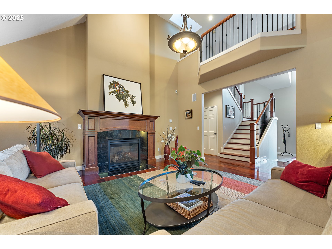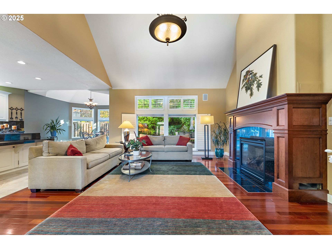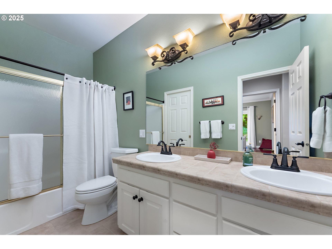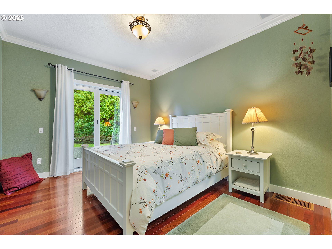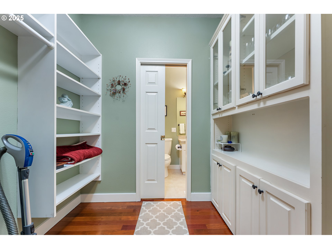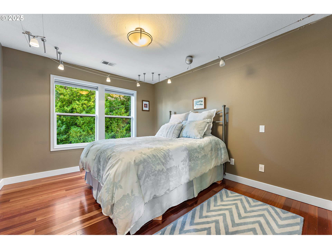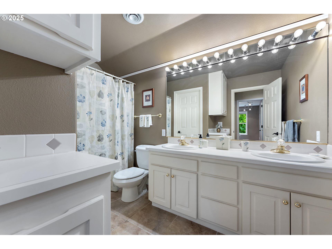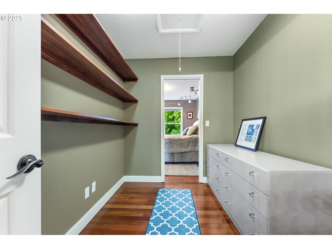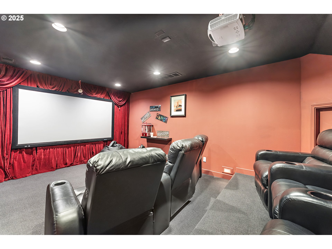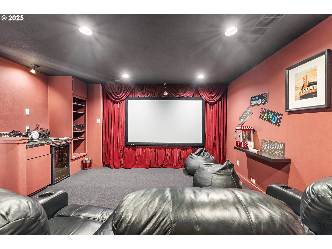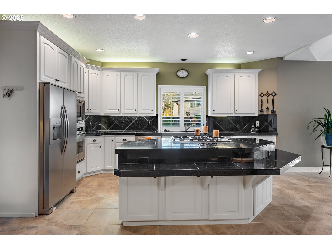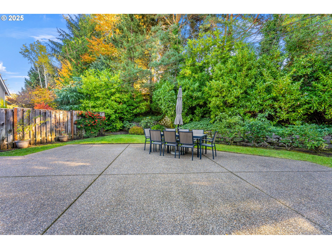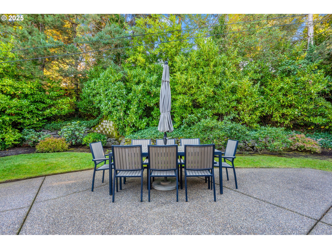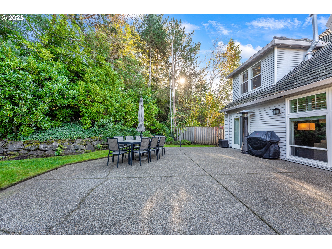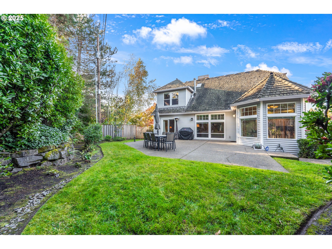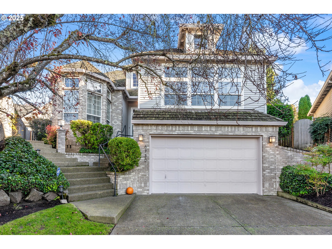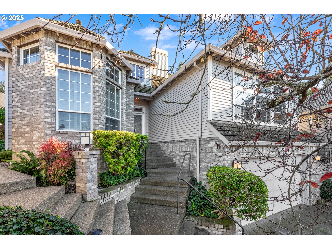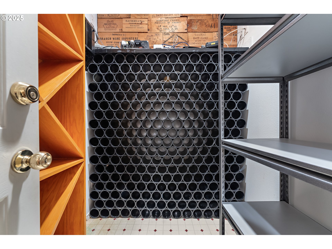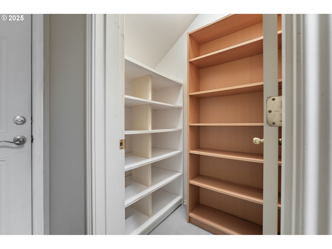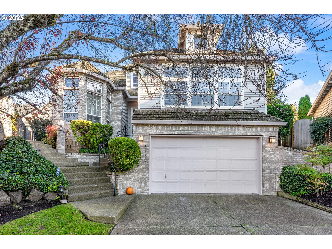Amberwood
Property • Residential
Web ID # 514884189
$845,000.00
3 Beds • 3 Baths
Property Features
Regional Multiple Listing Service, Inc.
OPEN SATURDAY 1-3 Great new price!! Prepared to be amazed! Stunning features include Brazilian cherry floors, library/office with handcrafted cherry millwork, library ladder. Wide foyer opens to expansive great room with vaulted ceilings, fireplace, gourmet kitchen and large informal dining area. Tile floors and white cabinetry frame stainless steel appliances, spacious granite eating bar and tile floors flow through large informal dining area. French doors open to patio surrounded by lush greenery for indoor/outdoor dining and entertaining. Entertainers will delight in so many possibilities which also include large formal dining room with hardwood floors.The main floor includes the primary suite with spa-like bath opening to private deck, fit for a hot tub, plus large custom walk-in closet. The high ceilings feature indirect lighting. A second suite for guests completes the main floor. Upstairs find a 3rd bedroom suite and an amazing in-home theatre with sound system, wet bar and comfy gallery seats for the full movie and tv viewing experience. The lower level offers a small shop, a wine cellar and a storage room. The garage is oversized with generous storage. An incomparable property minutes to shopping, Garden Home library and Rec Center, public and private schools. An easy commute in all directions yet down a hidden, private street in a small gated community. New Architectural Comp Roof AND Hot Water Heater in 2025. And Washington County taxes! Come see for yourself!
SW Oleson RD, west at the gate on Amber Ln
Dwelling Type: Residential
Subdivision: Amberwood
Year Built: 1994, County: US
SW Oleson RD, west at the gate on Amber Ln
Virtual Tour
Listing is courtesy of Windermere Realty Trust

