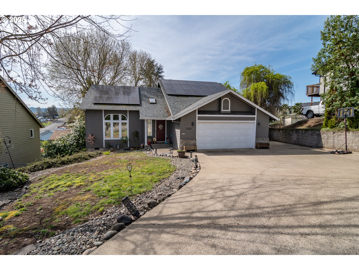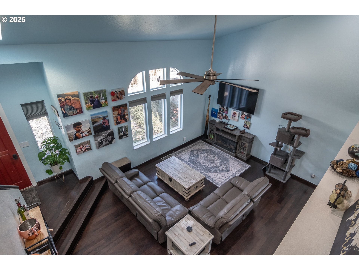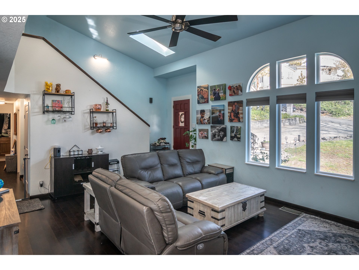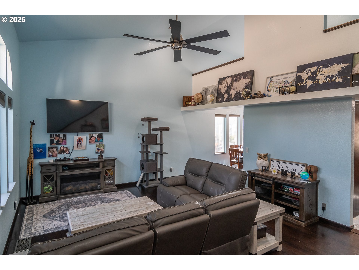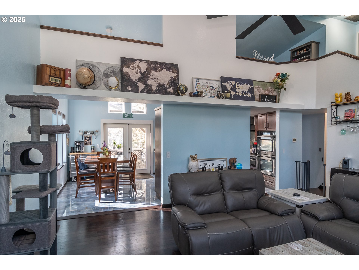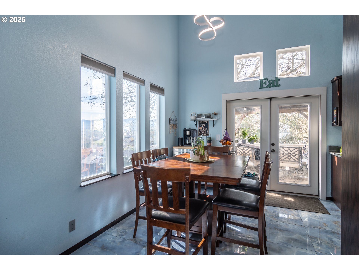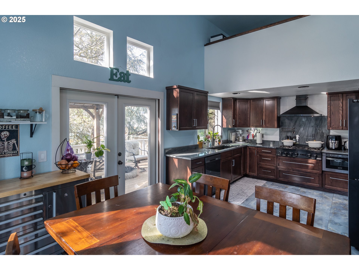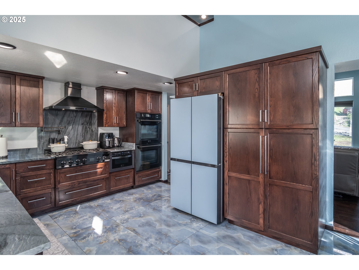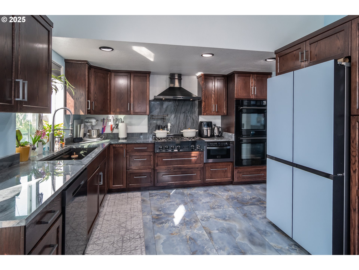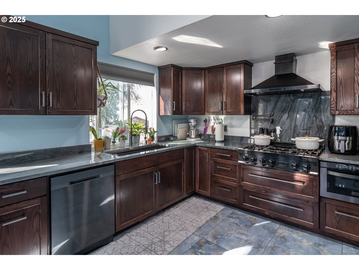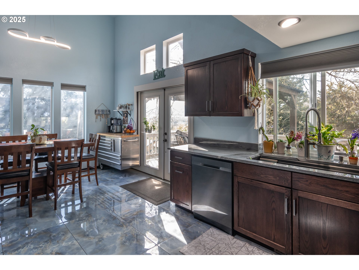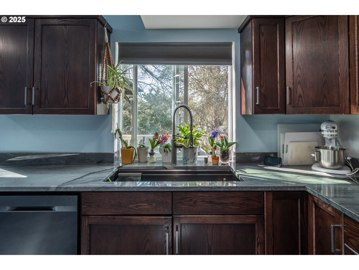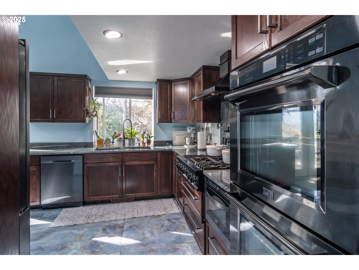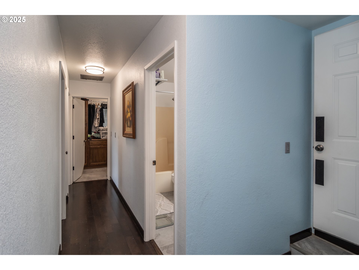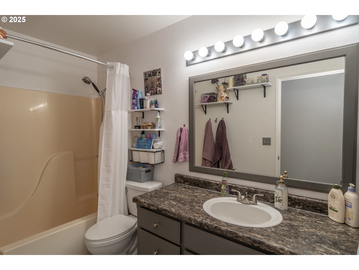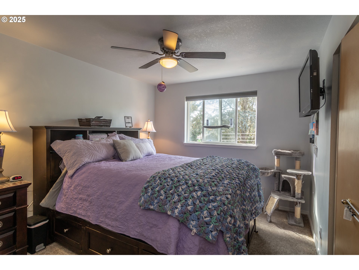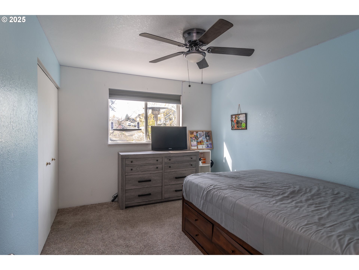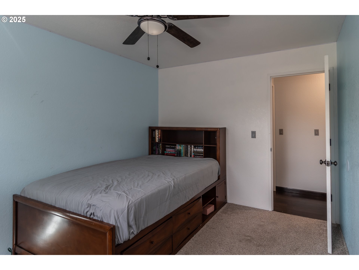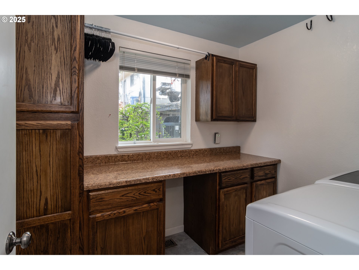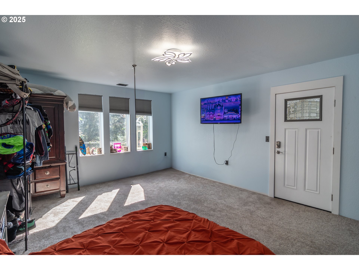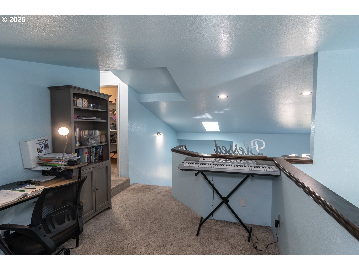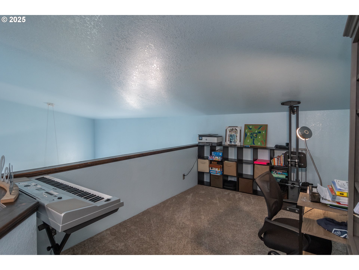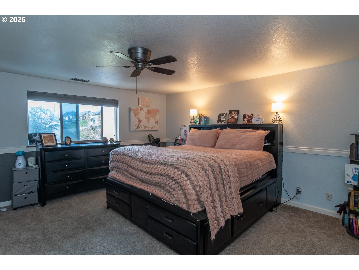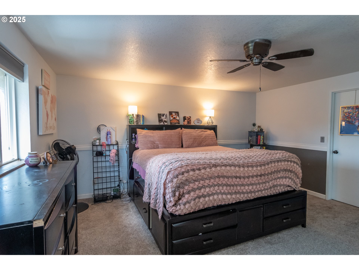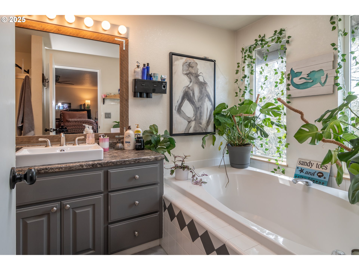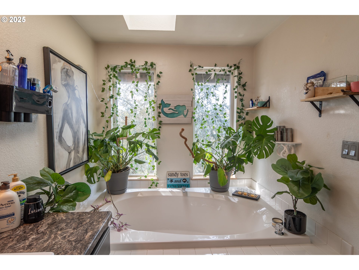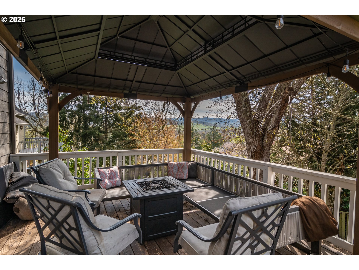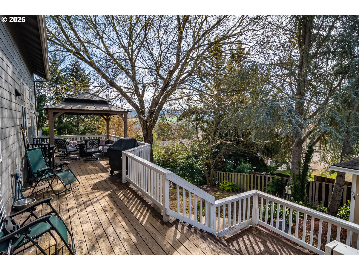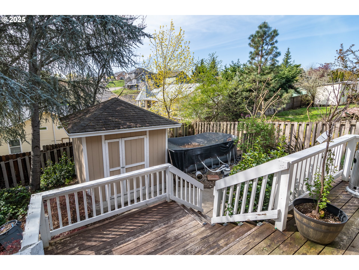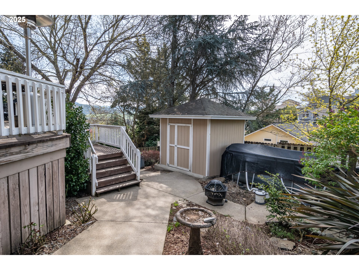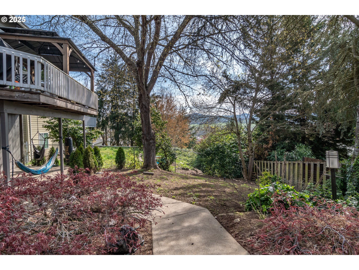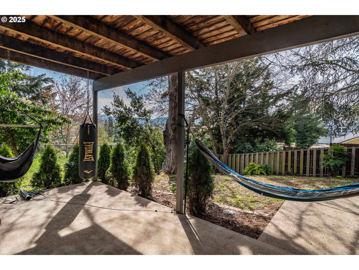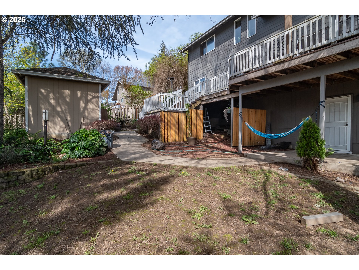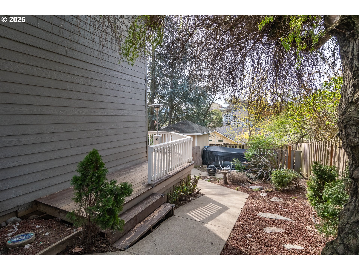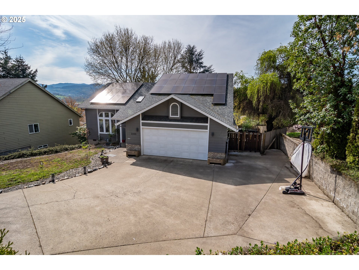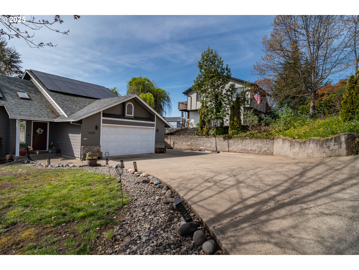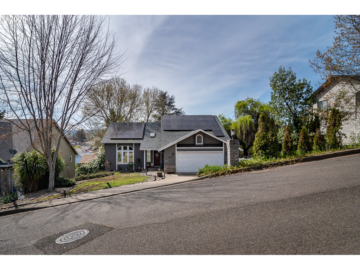Property • Residential
Web ID # 527788659
$449,990.00
4 Beds • 2 Baths
Property Features
Regional Multiple Listing Service, Inc.
This charming home, nestled in the serene Green District of Roseburg, offers an ideal blend of comfort, style, and modern upgrades. The tastefully remodeled kitchen, completed in June 2022, features custom cabinets, top-of-the-line appliances, a massive sink, and beautiful porcelain floors. The addition of new cellular shades enhances the home's contemporary appeal. One of the standout features of this home is the fully paid for $54,000 Whole House Solar installation, completed in July 2022, to maximize energy efficiency. The roof was also replaced in 2021, ensuring the home's durability for years to come. Inside, you'll find three spacious bedrooms, two bathrooms, and a large 4th bedroom with a separate entrance that would make a great family room or in-law quarters. A loft nook provides additional space for work or relaxation. The home is equipped with vaulted ceilings, skylights in the living room and master bath, and a garden tub for ultimate relaxation. The master bedroom boasts a walk-in closet and a generously sized extra storage area. Step outside to a private, fenced backyard with plenty of space for gardening or entertaining. A French door off the dining room leads to a deck perfect for enjoying the outdoors. For added convenience, there's a storage shed in the backyard and RV parking on the side of the home. With 2,100 square feet of living space, this home combines style, function, and breathtaking views, offering a perfect retreat in a nice location. The heat pump/AC system was new in 2012.
I-5 Exit 119, right on Carnes, left on Linnell to home on left near top
Dwelling Type: Residential
Subdivision:
Year Built: 1994, County: US
I-5 Exit 119, right on Carnes, left on Linnell to home on left near top
Virtual Tour
Listing is courtesy of The Neil Company Real Estate

