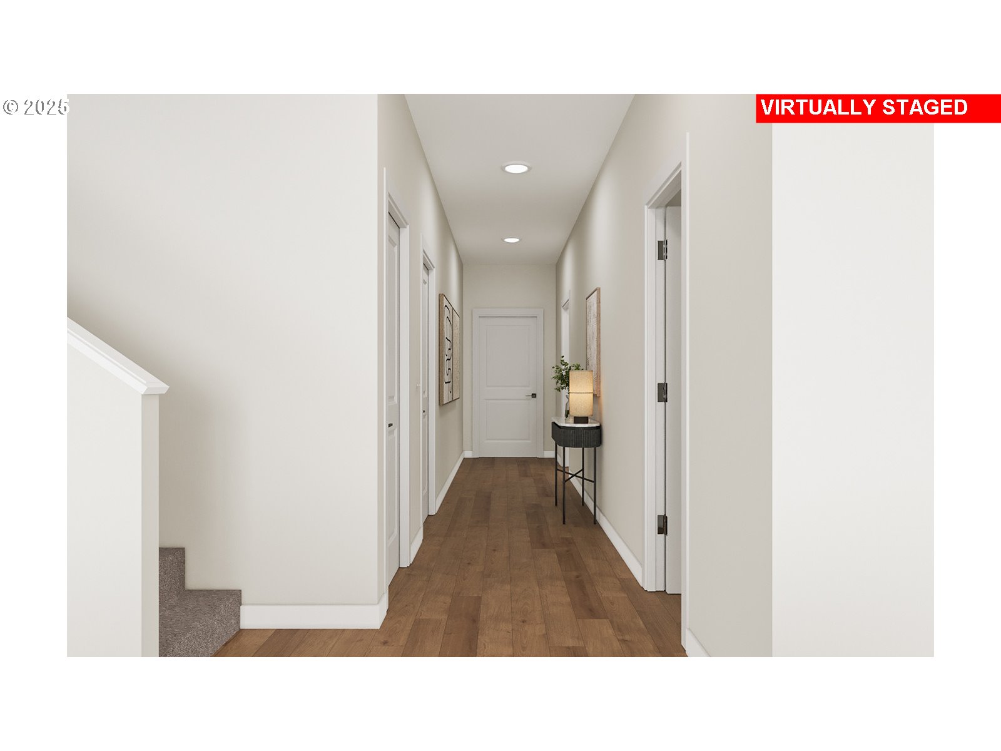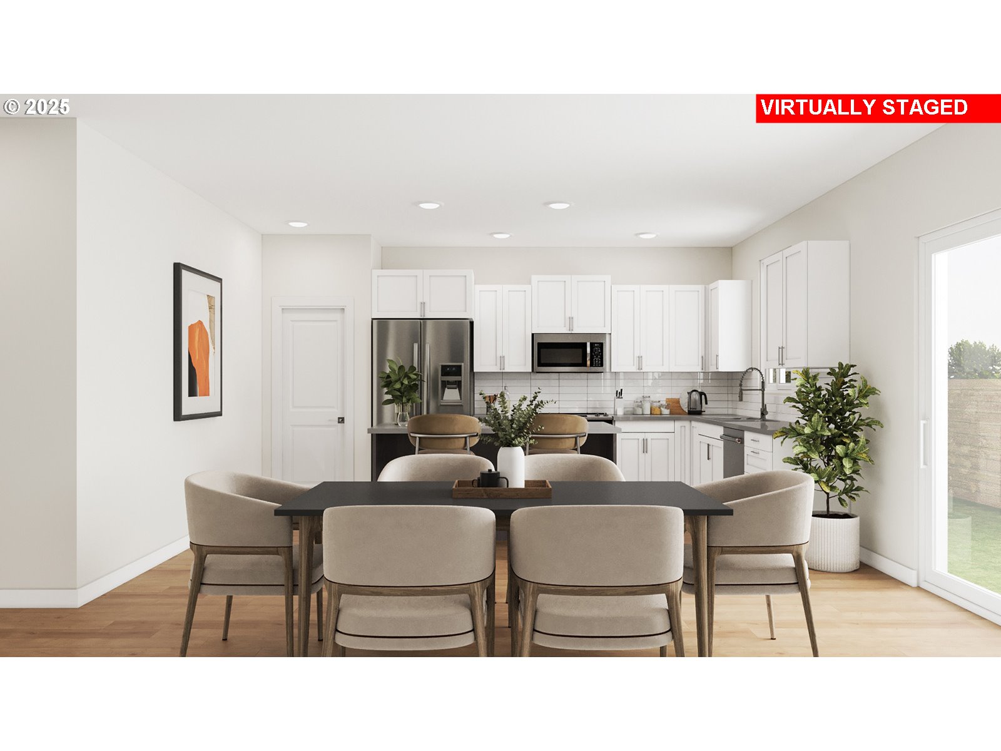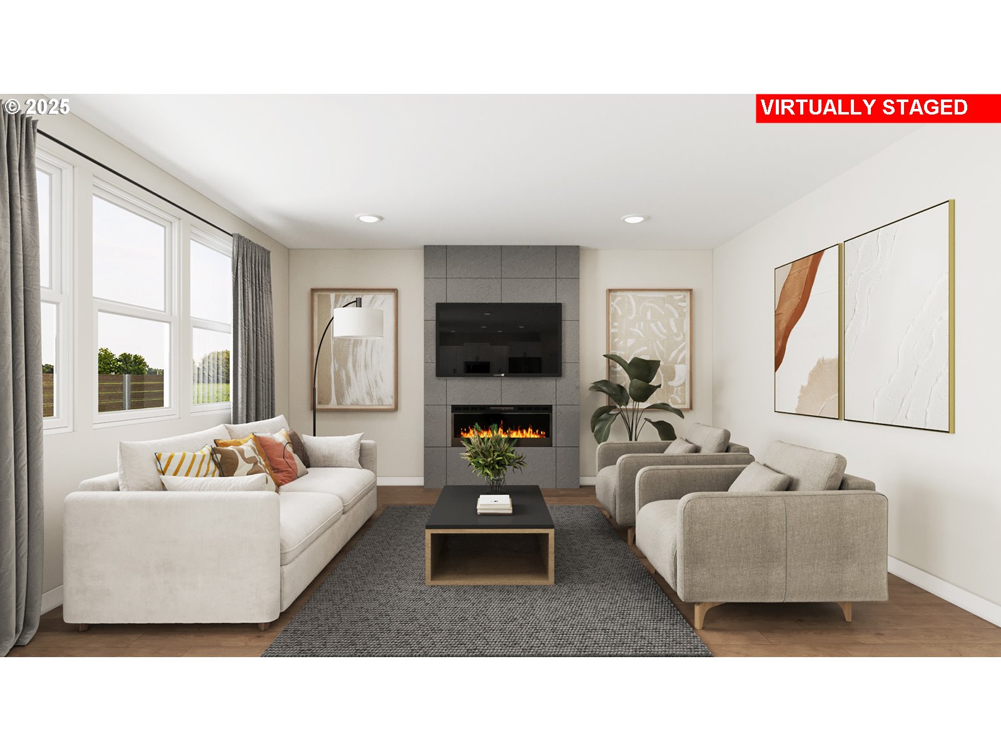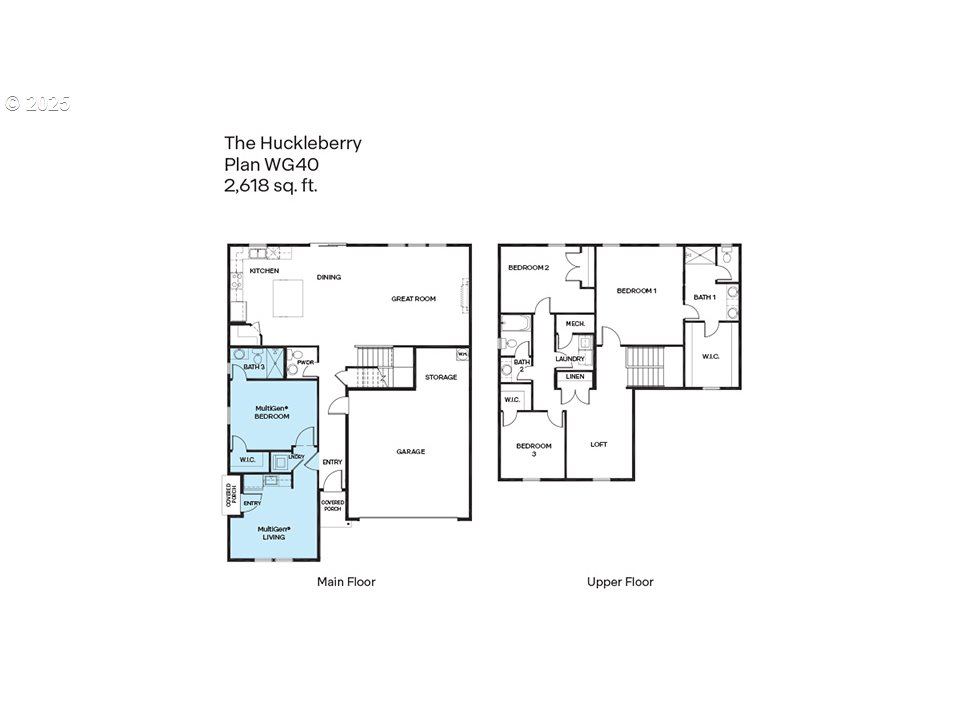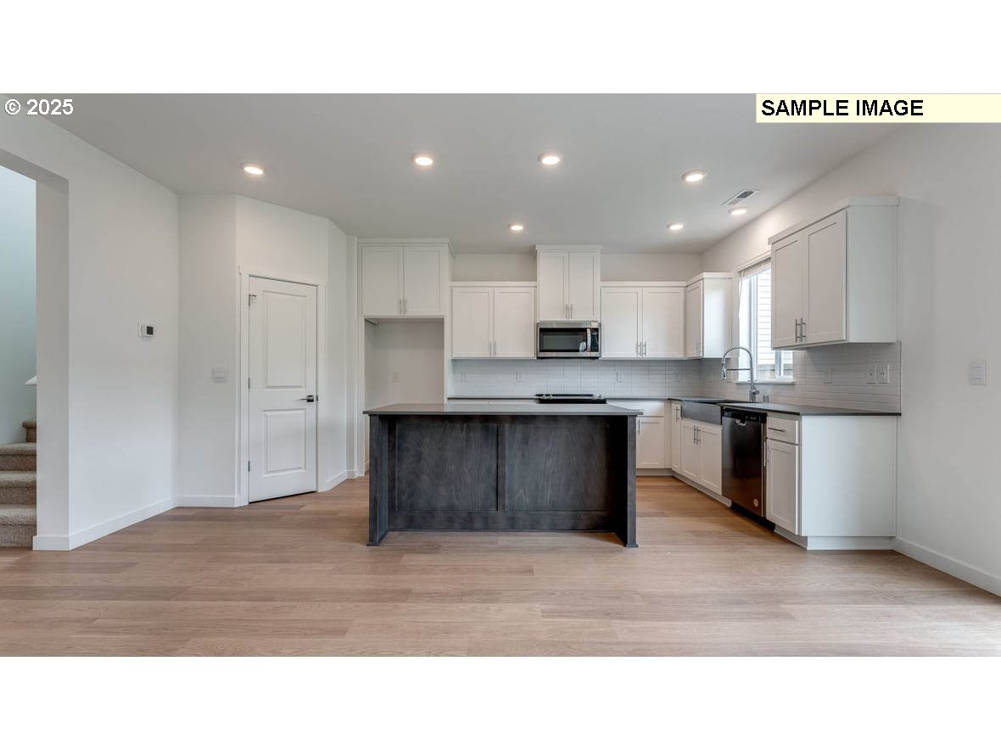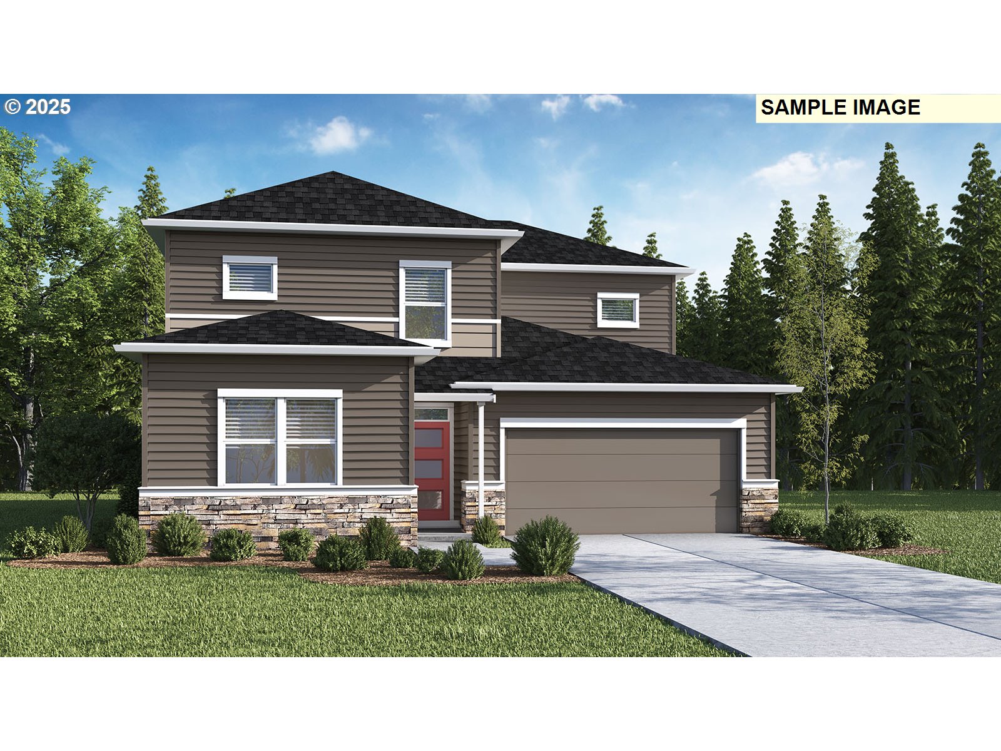Property • Residential
Web ID # 596308777
$669,995.00
4 Beds • 4 Baths
Property Features
Regional Multiple Listing Service, Inc.
Our National Red Tag Sales Event is here - NOW is the time to buy at Sterling Ranch! Move-in ready new construction opportunity! For a limited time, get a drastic price reduction PLUS a below market rate on a 30-year fixed PLUS a substantial closing cost credit with preferred lender DHI Mortgage when you act now! With the Huckleberry MultiGen floor plan, available now at Sterling Ranch in Battle Ground, experience the joy of multi-generational living without sacrificing your personal space! On the main level of the Huckleberry floor plan is a roomy MultiGen suite with 1 bedroom, 1 bathroom, and a laundry closet. Sporting a kitchenette in the living room with plenty of storage and spaces for a full-sized refrigerator and a microwave, enjoy your morning coffee or prepare a light meal in peace and quiet. Entrances on both the interior and exterior of the home allow for independence or closeness as needed. The main section of the home has 3 bedrooms, 2.5 bathrooms, and a 2-car garage. The heart of the home is an open concept living-dining-kitchen area with a large kitchen island, stainless steel appliances, a corner reach-in pantry, and full-height tile backsplash. An electric fireplace with a floor-to-ceiling hearth is stylish yet cozy. Upstairs, the primary suite holds an attached bathroom with double sinks and a glass-stalled shower, as well as a generous walk-in closet. The second and third bedrooms adjoin a full bathroom with a powder sink, all surrounding a flexible loft area that makes a perfect play space or home office. A laundry room rounds out the upper level. Functional and sophisticated, the Huckleberry has thoughtful details and elevated finishes throughout. Tour today at Sterling Ranch to learn more about our MultiGen new home!
Google Maps/Waze- Sterling Ranch by DR Horton
Dwelling Type: Residential
Subdivision:
Year Built: 2024, County: US
Google Maps/Waze- Sterling Ranch by DR Horton
Virtual Tour
Listing is courtesy of D. R. Horton


